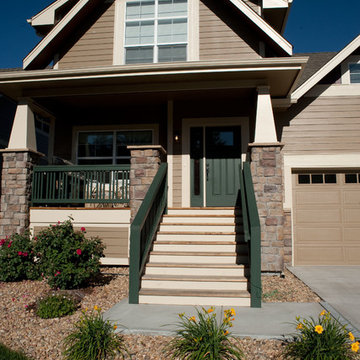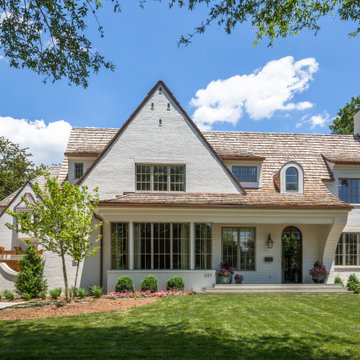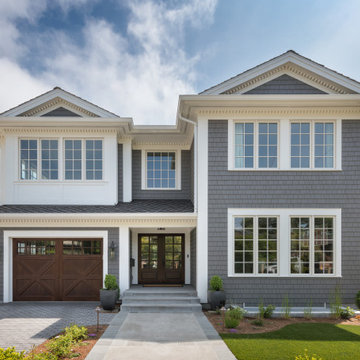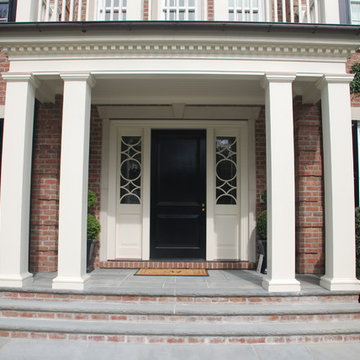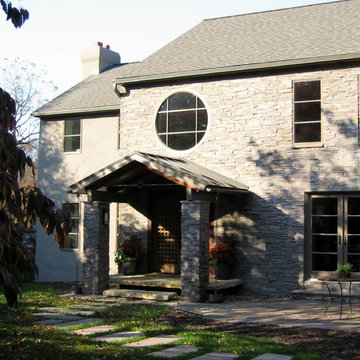Traditional Exterior Home Ideas
Refine by:
Budget
Sort by:Popular Today
861 - 880 of 323,720 photos
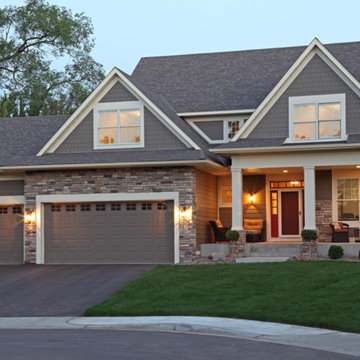
Inspiration for a timeless gray two-story vinyl gable roof remodel in Minneapolis
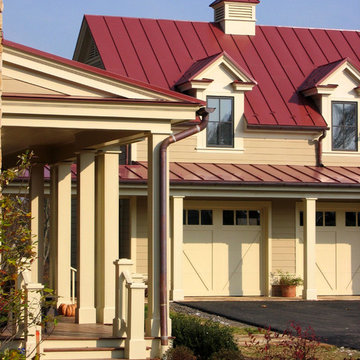
Elegant wood exterior home photo in Baltimore with a metal roof and a red roof

This photo shows the single-story family room addition to an unusual 1930's stone house, with floor-to-ceiling windows and glass doors, and new flagstone patio. Photo: Jeffrey Totaro
Find the right local pro for your project

Mid Century Modern Carport with cathedral ceiling and steel post construction.
Greg Hadley Photography
Inspiration for a small timeless beige one-story brick exterior home remodel in DC Metro
Inspiration for a small timeless beige one-story brick exterior home remodel in DC Metro
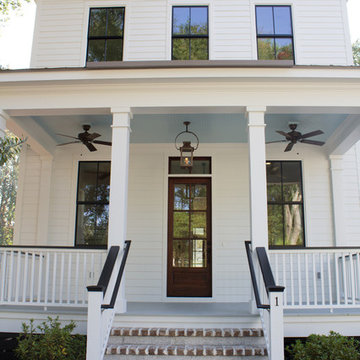
As with all our homes, this porch glows welcoming hues to all the neighbors with our signature Front Light gas lantern porch light.
Example of a classic white concrete fiberboard gable roof design in Other
Example of a classic white concrete fiberboard gable roof design in Other
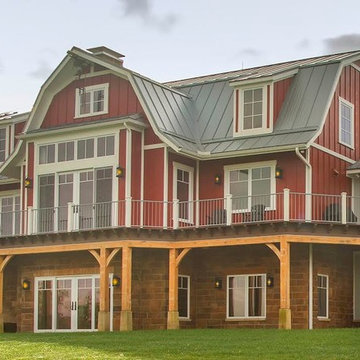
Sponsored
Westerville, OH
T. Walton Carr, Architects
Franklin County's Preferred Architectural Firm | Best of Houzz Winner
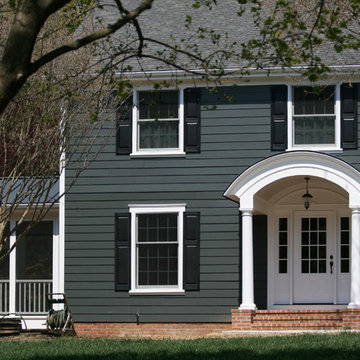
‘Curb appeal’ was part of our initial discussion, at the start of this whole house renovation project. This simple white house with green shutters needed a jump-start with new fiber cement siding, coat of paint, windows, extended roof overhangs, roof, side screen porch, front porch and mudroom entrance as well as a family room and kitchen addition at the rear. After many meetings listening and understanding the clients ultimate goals, we created a crisp color palette and simple forms to give this house a solid perch on the hill.
Place architecture:design
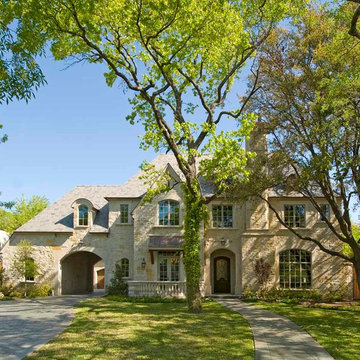
Stately country English inspired architecture. Natural stone with cast stone accents.
Huge traditional beige two-story stone house exterior idea in Dallas with a hip roof and a shingle roof
Huge traditional beige two-story stone house exterior idea in Dallas with a hip roof and a shingle roof
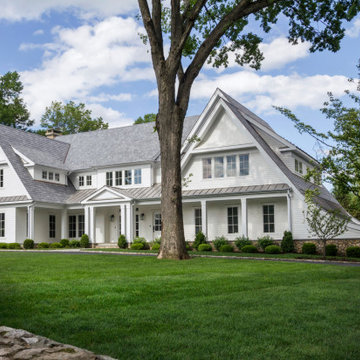
This is a 2019 HOBI Award winner for Best Custom Home 7,000-8,000 sf.
Inspiration for a large timeless white three-story exterior home remodel
Inspiration for a large timeless white three-story exterior home remodel
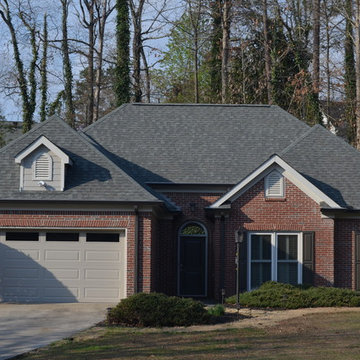
Roof Replacement in Cumming GA
Shingle: Certainteed Landmark Lifetime Architectural
Color: Colonial Slate
Mid-sized traditional red one-story brick exterior home idea in Atlanta with a shingle roof
Mid-sized traditional red one-story brick exterior home idea in Atlanta with a shingle roof
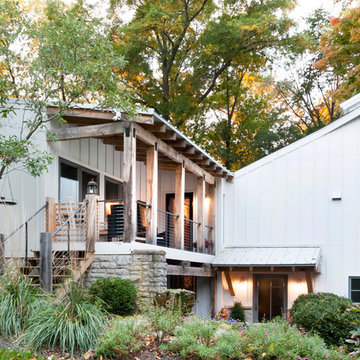
Sponsored
Westerville, OH
T. Walton Carr, Architects
Franklin County's Preferred Architectural Firm | Best of Houzz Winner
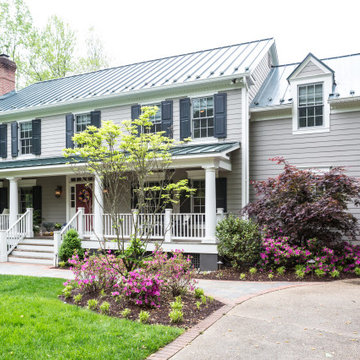
Angie Seckinger Photography
Elegant gray two-story clapboard exterior home photo in DC Metro with a metal roof and a gray roof
Elegant gray two-story clapboard exterior home photo in DC Metro with a metal roof and a gray roof
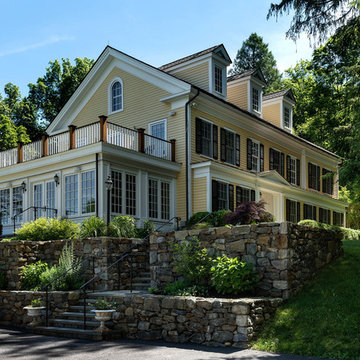
Rob Karosis: Photographer
Mid-sized traditional yellow two-story vinyl house exterior idea in Bridgeport with a hip roof and a shingle roof
Mid-sized traditional yellow two-story vinyl house exterior idea in Bridgeport with a hip roof and a shingle roof
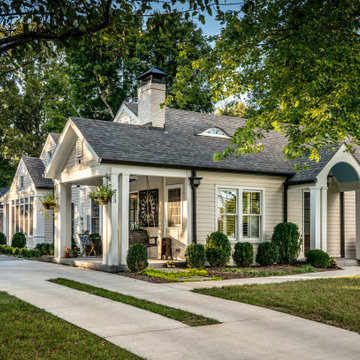
Inspiration for a timeless beige one-story exterior home remodel in Nashville with a shingle roof
Traditional Exterior Home Ideas

Sponsored
Columbus, OH
Hope Restoration & General Contracting
Columbus Design-Build, Kitchen & Bath Remodeling, Historic Renovations
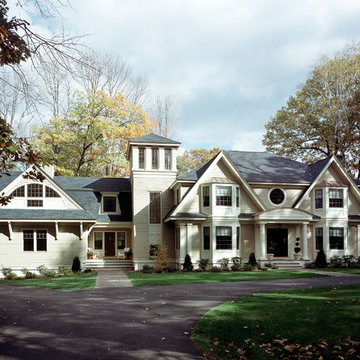
Beautiful home in Newton has a side entry garage, stair tower, and double bay windows.
Mid-sized traditional beige two-story wood exterior home idea in Boston
Mid-sized traditional beige two-story wood exterior home idea in Boston
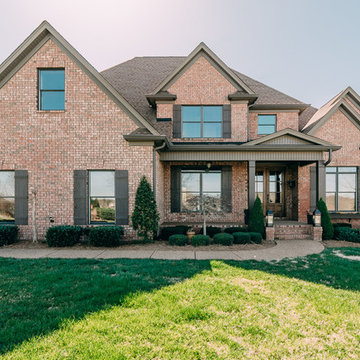
Kyle Gregory, Elegant Homes Photography
Large traditional red two-story brick exterior home idea in Nashville with a shingle roof
Large traditional red two-story brick exterior home idea in Nashville with a shingle roof
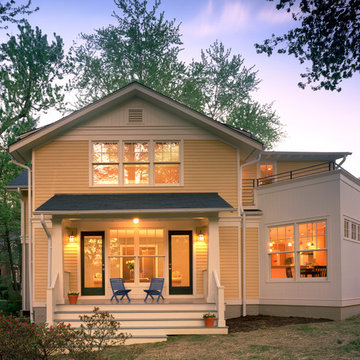
Originally built in the 1940’s as an austere three-bedroom
partial center-hall neo-colonial with attached garage, this
house has assumed an entirely new identity. The transformation
to an asymmetrical dormered cottage responded to the
architectural character of the surrounding City of Falls Church
neighborhood.
The family had lived in this house for seven years, but
recognized that the plan of the house, with its discreet
box-like rooms, was at odds with their desired life-style. The
circulation for the house included each room, without a
distinct circulation system. The architect was asked to expand
the living space on both floors, and create a house that unified
family activities. A family room and breakfast room were
added to the rear of the first floor, and the existing spaces
reconfigured to create an openness and connection among
the rooms. An existing garage was integrated into the house
volume, becoming the kitchen, powder room and mudroom.
Front and back porches were added, allowing an overlap of
family life inside the house and outside in the yard.
Rather than simply enlarge the rectangular footprint of the
house, the architect sought to break down the massing with
perpendicular gable roofs and dormers to alleviate the roof
line. The Craftsman style provided texture to the fenestration.
The broad roof overhangs provided sun screening and
rain protection. The challenge of unifying the massing led
to the development of the breakfast room. Conceived as a
modern element, the one-story massing of the breakfast
room with roof terrace above twists the volume 45% to the
mass of the main house. Materials and detailing express the
distinction. While the main house is clad in the original brick
and new horizontal siding with trim and details appropriate
to its cottage vocabulary, the breakfast room exterior is clad
in vertical wide-board tongue-and-groove siding to minimize
the texture. The steel hand railing on the roof terrace above
accentuates the clean lines of this special element.
Hoachlander Davis Photography
44






