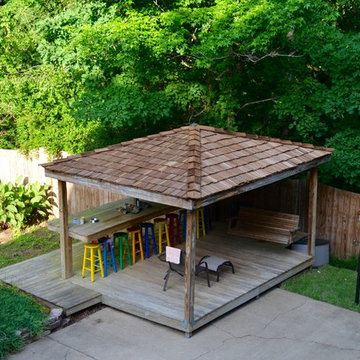Traditional Exterior Home Ideas
Refine by:
Budget
Sort by:Popular Today
41 - 60 of 1,547 photos
Item 1 of 4
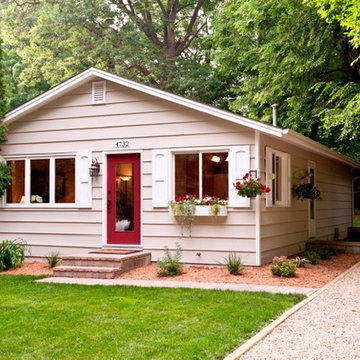
Amanda Joy Photography
Example of a small classic gray one-story wood gable roof design in Minneapolis
Example of a small classic gray one-story wood gable roof design in Minneapolis
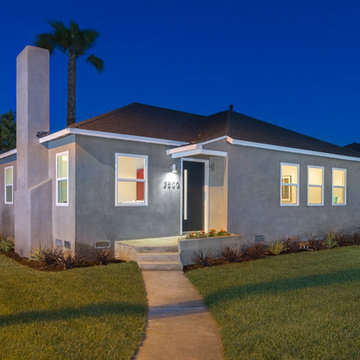
From neglected hoarder house to showplace! This post-war traditional ranch was remodeled into a sophisticated contemporary home by Tim Braseth of ArtCraft Homes, completed in 2013. Located in the Crenshaw Manor neighborhood of central Los Angeles with direct access to neighboring Culver City and downtown L.A. via the new Expo line. Space reconfiguration resulted in 3 spacious bedrooms and 2 full bathrooms. Features include all-new custom kitchen with stainless steel appliances, glass tile bathrooms, and solid oak floors throughout. The private master retreat features its own glass-tiled en suite bathroom with dual vanities, generously-sized walk-in closet, vaulted ceiling and French doors to the expansive patio with a direct view to the distant Hollywood sign. Remodel by ArtCraft Homes. Staging by Leslie Whitlock. "After" photography by Marc Angeles of Unlimited Style.
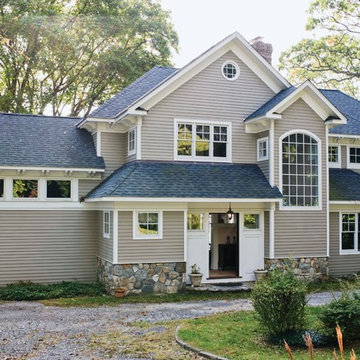
Example of a large classic gray two-story wood exterior home design in Phoenix with a hip roof
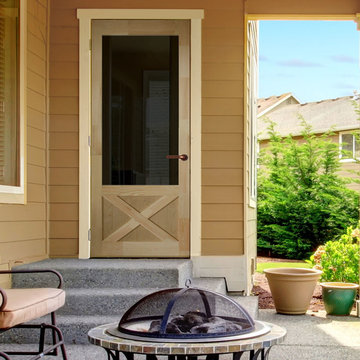
There is no substitute for the beauty and versatility of a wood door. We manufacture all of our heavy-duty screen/storm doors with clear, stable, kiln-dried, finger joint, Eastern White Pine. Easy to hang, they are warp resistant and require minimal trimming. The door includes removable black fiberglass screen for easy paint or staining. Storm glass inserts can be purchased separately.
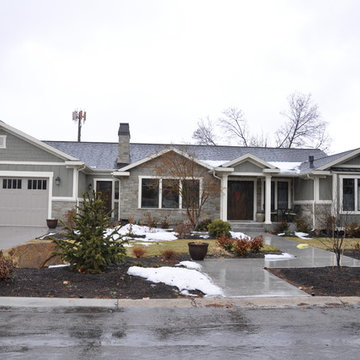
Classic exterior look.
Mid-sized elegant gray one-story concrete fiberboard exterior home photo in Salt Lake City
Mid-sized elegant gray one-story concrete fiberboard exterior home photo in Salt Lake City
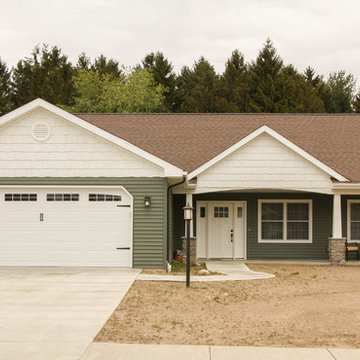
Located in Orchard Housing Development,
Designed and Constructed by John Mast Construction, Photos by Wesley Mast
Example of a mid-sized classic multicolored one-story vinyl exterior home design in Other with a shingle roof
Example of a mid-sized classic multicolored one-story vinyl exterior home design in Other with a shingle roof
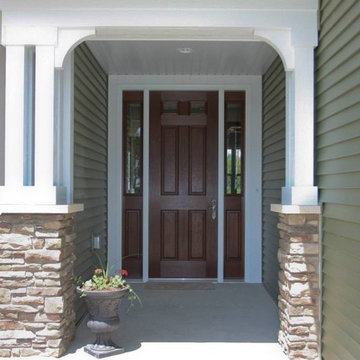
Beautiful wood front door with white porch columns.
Small traditional green one-story exterior home idea in Other
Small traditional green one-story exterior home idea in Other
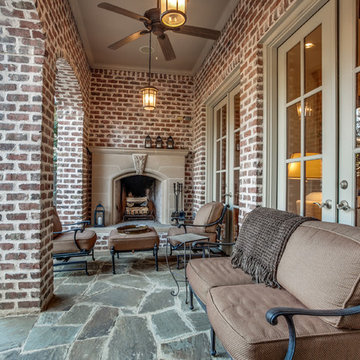
Yates Desygn styled this beautiful, park cities home, using all the clients existing furniture and accessories, creating a warm and inviting home for the client and their guests.
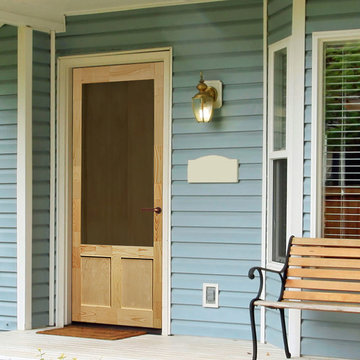
There is no substitute for the beauty and versatility of a wood door. We manufacture all of our heavy-duty screen/storm doors with clear, stable, kiln-dried, finger joint, Eastern White Pine. Easy to hang, they are warp resistant and require minimal trimming. The door includes removable black fiberglass screen for easy paint or staining. Storm glass inserts can be purchased separately.
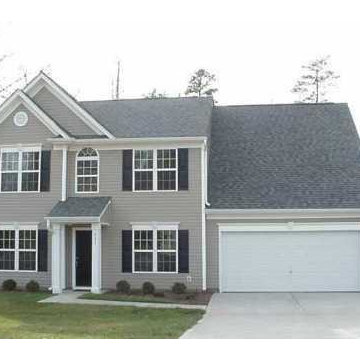
The "Westchester' floor plan. 4 bedrooms with formal dining and study/office
Example of a mid-sized classic gray two-story vinyl gable roof design in Charlotte
Example of a mid-sized classic gray two-story vinyl gable roof design in Charlotte
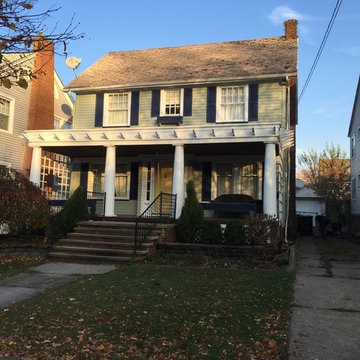
Inspiration for a mid-sized timeless green two-story vinyl house exterior remodel in Cleveland
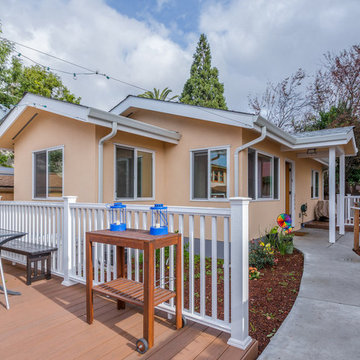
Exterior of backyard home. There's a pathway, gardening, lights, fencing.
Small elegant beige one-story stucco gable roof photo in San Francisco
Small elegant beige one-story stucco gable roof photo in San Francisco
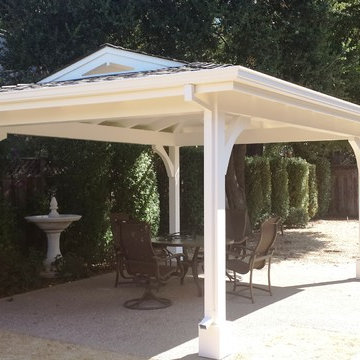
Outdoor Patio Structure
Small elegant one-story exterior home photo in San Francisco with a clipped gable roof
Small elegant one-story exterior home photo in San Francisco with a clipped gable roof
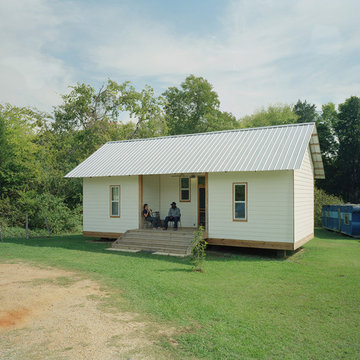
The 20K House is an ongoing research project that seeks to address the pressing need for decent and affordable housing in Hale County, Alabama.
Nearly 30% of individuals here live in poverty. The lack of conventional credit for people with this level of income, and insufficient knowledge about alternative sources of funding, mean that for many people trailers offer the only chance for home ownership. Unlike a house, which is an asset for its owner, trailers deteriorate very quickly and depreciate in value over time.
The 20K House project intends to produce a model home that could be reproduced on a large scale, and thereby become a viable alternative to the trailer in this area. The challenge is to build a house for $20,000, $10-12 of which will go towards materials, and the remainder on contracted labor.
The project began in 2005, and there have been 9 iterations of the house so far. The pictured model, "Mac's House", is the second model considered to be a viable model, based on its cost and constructability. The team (one Swede, one Brit, and a Baltimorean) focused on potential expandability within the model - creating a core house that can be extended over time to meet the needs of the occupants.
PROJECT TEAM
Clem Blakemore, Pernilla Hagbert, Will Holman
Photo by Timothy Hursley.
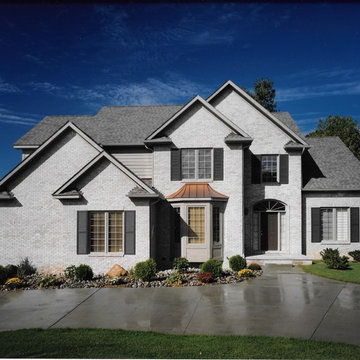
Copyright © 2016 Kraus Design Build ......
Contact us Today for an On Your Lot Investment Quote.
Ask about our Lifestyle Design Series Standard Features.
2 story, dual staircase traditional. Custom Built on a walkout site
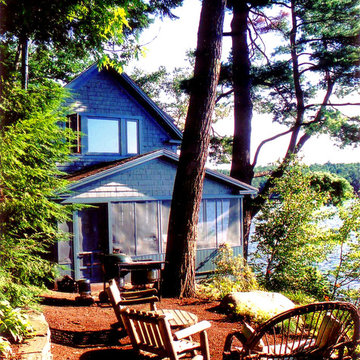
Indoor / outdoor living spaces on the lake shoreline.
Victor Trodella
Inspiration for a mid-sized timeless two-story wood exterior home remodel in Portland Maine
Inspiration for a mid-sized timeless two-story wood exterior home remodel in Portland Maine
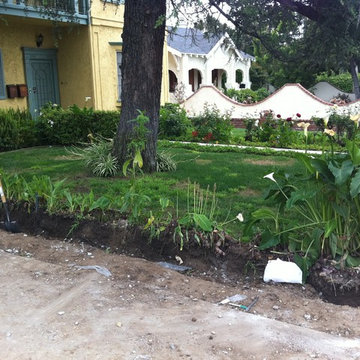
Building a new block wall and fence in Los Angeles
Small traditional one-story exterior home idea in Los Angeles
Small traditional one-story exterior home idea in Los Angeles
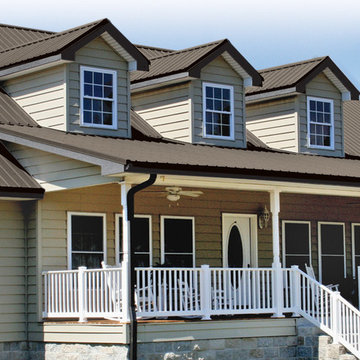
The Roof Duck ©Watertight Roofing Systems Classic Rib Metal Roofing Panel
Mid-sized elegant beige one-story vinyl gable roof photo in Jacksonville
Mid-sized elegant beige one-story vinyl gable roof photo in Jacksonville
Traditional Exterior Home Ideas
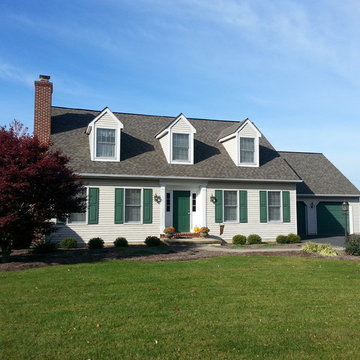
2,125 sq.ft. cape cod style custom home with three bedrooms, two baths, and two car attached garage. Project located in Perkasie, Bucks County, PA.
Mid-sized elegant beige two-story vinyl gable roof photo in Philadelphia
Mid-sized elegant beige two-story vinyl gable roof photo in Philadelphia
3






