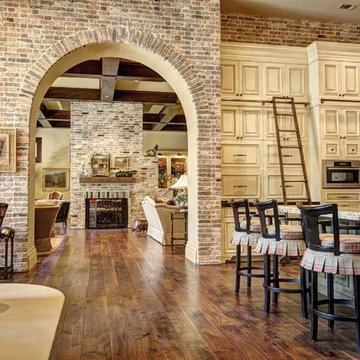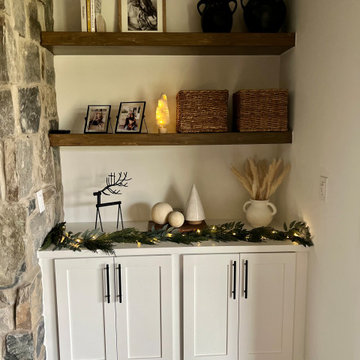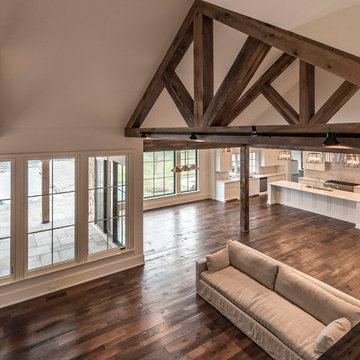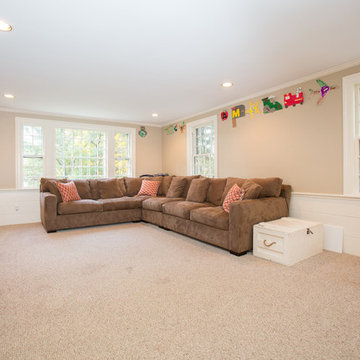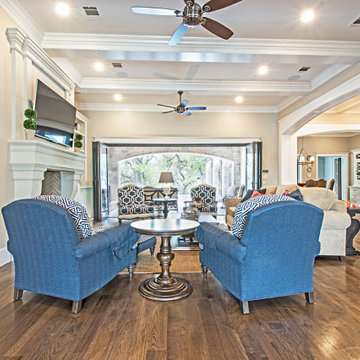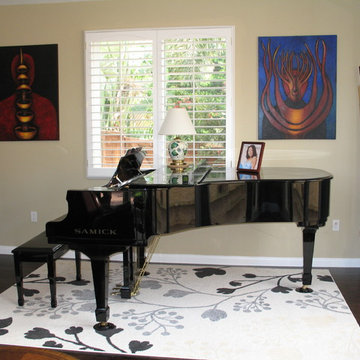Family Room
Refine by:
Budget
Sort by:Popular Today
261 - 280 of 101,222 photos
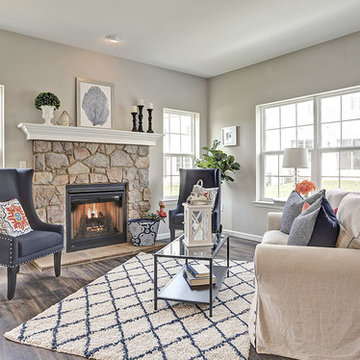
This end-of-row model townhome and sales center for Hanbury Court , includes a 2-car garage with mudroom entry complete with built-in bench. Hardwood flooring in the foyer extends to the dining room, powder room, kitchen, and mudroom entry. The open kitchen features attractive cabinetry, granite countertops, and stainless steel appliances. Off of the kitchen is the spacious family room with cozy gas fireplace and access to deck and backyard. The first floor owner’s suite with elegant tray ceiling features a private bathroom with large closet, cultured marble double bowl vanity, and 5’ tile shower. On the second floor there is an additional bedroom, full bathroom, and large recreation space.
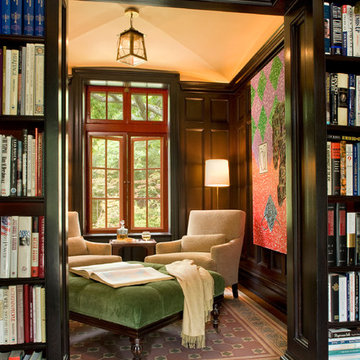
Billy Cunningham Photography & Austin Patterson Disston Architects, Southport CT
Family room library - small traditional enclosed dark wood floor and brown floor family room library idea in New York with multicolored walls
Family room library - small traditional enclosed dark wood floor and brown floor family room library idea in New York with multicolored walls
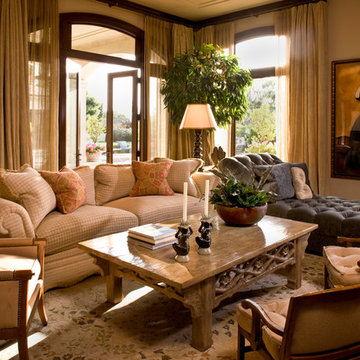
Photo by Grey Crawford.
This luxurious classic traditional residence was designed for a female executive in the apparel business.
Published in Luxe magazine Summer 2008. Winner of the American Society of Interior Designers' Gold Award for Best Home Over 3,500 Sq. Ft. Also, featured on HGTV's Top Ten in 2009.
Find the right local pro for your project
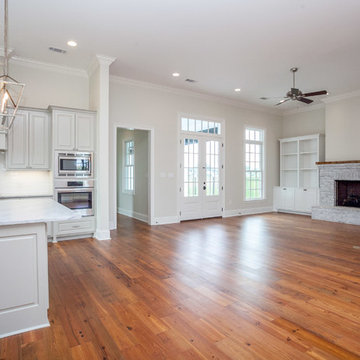
Cabinets, all bathrooms, ceilings & trim (doors, base, crown & windows)
Sherwin Williams 7005 “Pure White”
Cabinets kitchen, island & laundry
Sherwin Williams 1015 “Skyline Steel”
Walls
Sherwin Williams 7011 “Natural Choice”
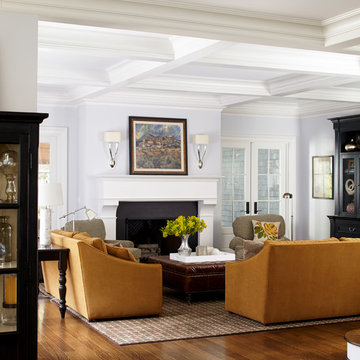
Laura Moss
Example of a mid-sized classic medium tone wood floor family room design in New York with blue walls, a standard fireplace and a media wall
Example of a mid-sized classic medium tone wood floor family room design in New York with blue walls, a standard fireplace and a media wall
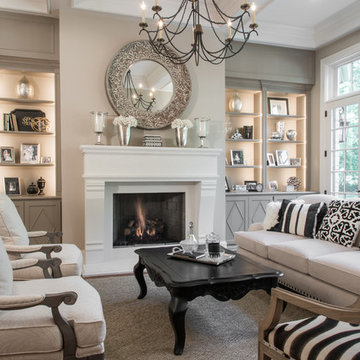
Anne Matheis
Elegant open concept brown floor family room photo in Other with beige walls, a standard fireplace and a wood fireplace surround
Elegant open concept brown floor family room photo in Other with beige walls, a standard fireplace and a wood fireplace surround
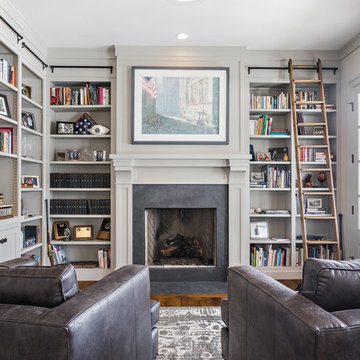
Rachel Gross
Example of a classic enclosed dark wood floor family room library design in Other with gray walls, a standard fireplace and no tv
Example of a classic enclosed dark wood floor family room library design in Other with gray walls, a standard fireplace and no tv
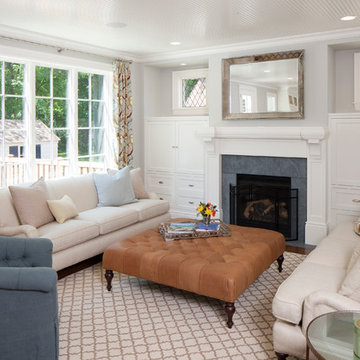
Cozy family room with fireplace off the kitchen
Inspiration for a timeless family room remodel in Grand Rapids with gray walls, a standard fireplace and a stone fireplace
Inspiration for a timeless family room remodel in Grand Rapids with gray walls, a standard fireplace and a stone fireplace

Mid-sized elegant enclosed medium tone wood floor and brown floor family room library photo in Portland with green walls, no fireplace and no tv

Sponsored
Plain City, OH
Kuhns Contracting, Inc.
Central Ohio's Trusted Home Remodeler Specializing in Kitchens & Baths
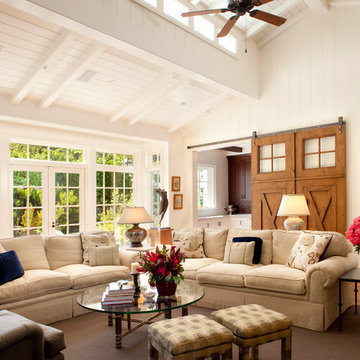
A new porch highlights the front door, once difficult to find, on this variation of a traditional Cape Cod home. Ample windows on axis with the living room entry focus a visitor’s attention on a sun filled garden terrace and water feature. From above, light streams through a ridge clerestory, inspired by the client’s love of the Stanford University Barn’s similar roof detail. The newly raised ceiling creates a lofty, inviting space. Below the living room, a new basement home theater is finished with fine wood paneling and accented with art from their collection.
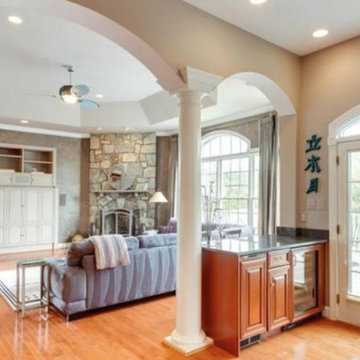
Family room and breakfast room with columns and double door out to deck. Hardwood floor. Oak floors. Arched window transoms.
Example of a large classic open concept light wood floor family room design in DC Metro with a bar, beige walls, a standard fireplace, a stone fireplace and a media wall
Example of a large classic open concept light wood floor family room design in DC Metro with a bar, beige walls, a standard fireplace, a stone fireplace and a media wall
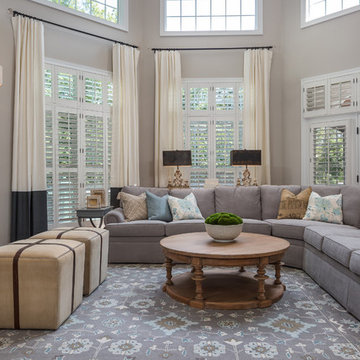
Family room - traditional open concept dark wood floor and brown floor family room idea in DC Metro with beige walls, a standard fireplace and a stone fireplace
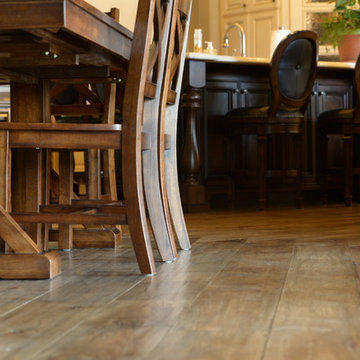
• 3/4" x 8" hand distressed Hickory planks Character Grade
• Character grade Hickory
• Dyed and stained. (Custom Color)
Family room - huge traditional open concept medium tone wood floor family room idea in San Francisco with a bar
Family room - huge traditional open concept medium tone wood floor family room idea in San Francisco with a bar

Sponsored
Plain City, OH
Kuhns Contracting, Inc.
Central Ohio's Trusted Home Remodeler Specializing in Kitchens & Baths
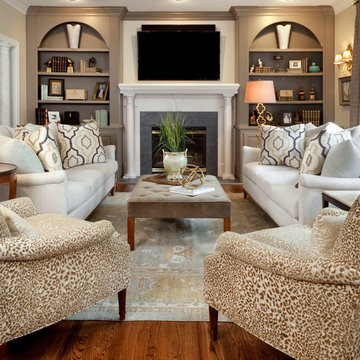
Robert Clark
Inspiration for a large timeless open concept medium tone wood floor family room remodel in Charlotte with beige walls, a standard fireplace, a stone fireplace and a wall-mounted tv
Inspiration for a large timeless open concept medium tone wood floor family room remodel in Charlotte with beige walls, a standard fireplace, a stone fireplace and a wall-mounted tv

Inspiration for a large timeless medium tone wood floor and brown floor family room remodel in Boston with gray walls, a standard fireplace, a tile fireplace and a wall-mounted tv
14






