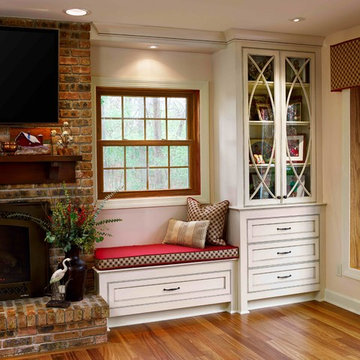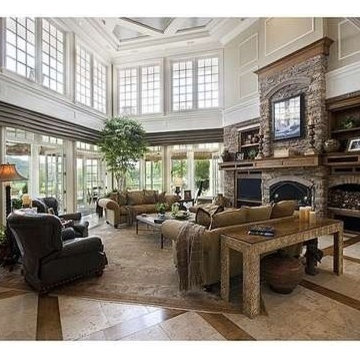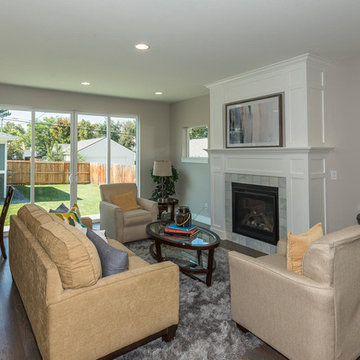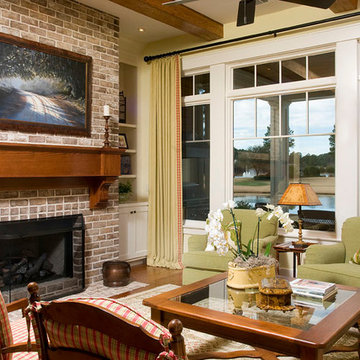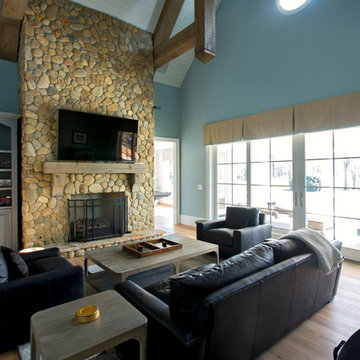Traditional Family Room Ideas
Sort by:Popular Today
2881 - 2900 of 101,182 photos
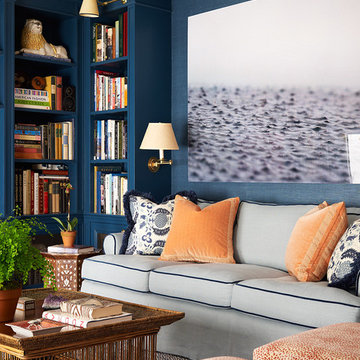
The cabinetry in this casual library is painted a deep blue to accent the pale blue and orange compliments on the furniture. Interior Design by Ashley Whittaker. Thomas Loof photography.
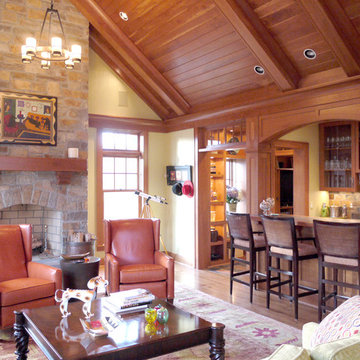
Stone fireplace with timber mantle anchors the great room. The bar opens up to the great room for entertaining.
Inspiration for a timeless medium tone wood floor family room remodel in DC Metro with a bar, beige walls, a standard fireplace and a stone fireplace
Inspiration for a timeless medium tone wood floor family room remodel in DC Metro with a bar, beige walls, a standard fireplace and a stone fireplace
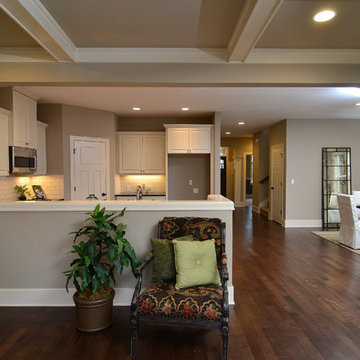
The family room within the Morrison floorplan by Renaissance Homes features an arched pass-through to the kitchen, a fireplace and built-in bookshelves.
Find the right local pro for your project
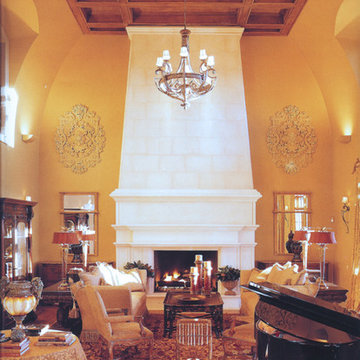
Custom limestone fireplace by DeSantana Stone Co. Our team of design professionals is available to answer any questions you may have at: (828) 681-5111.
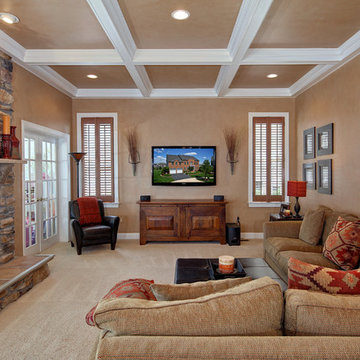
StruXture Photography operates on the leading edge of digital technology and masterfully employs cutting edge photographic methods to truly capture the essence of your property. Our extensive experience with multi-exposure photography, architectural aesthetics, lighting, composition, and dynamic range allows us to produce and deliver superior, magazine-quality images.

Sponsored
Plain City, OH
Kuhns Contracting, Inc.
Central Ohio's Trusted Home Remodeler Specializing in Kitchens & Baths
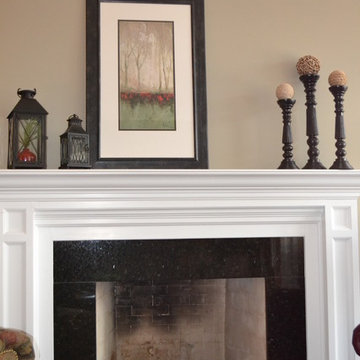
Asymmetrical decor
Example of a mid-sized classic family room design in Jacksonville with beige walls and a stone fireplace
Example of a mid-sized classic family room design in Jacksonville with beige walls and a stone fireplace
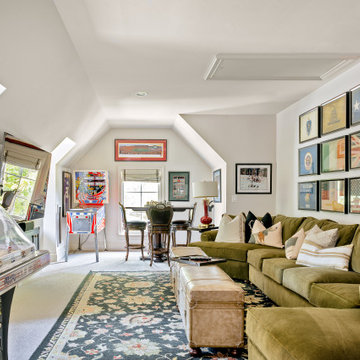
Inspiration for a large timeless open concept carpeted and gray floor game room remodel in Dallas with white walls and a wall-mounted tv
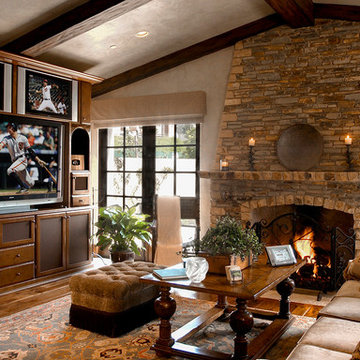
Family room - traditional open concept dark wood floor family room idea in Orange County with beige walls, a standard fireplace, a stone fireplace and a media wall

A comfortable living room surrounds a stone fireplace and white built-ins
Photo by Ashley Avila Photography
Example of a classic medium tone wood floor, brown floor and coffered ceiling family room design in Grand Rapids with beige walls, a standard fireplace, a stone fireplace and a corner tv
Example of a classic medium tone wood floor, brown floor and coffered ceiling family room design in Grand Rapids with beige walls, a standard fireplace, a stone fireplace and a corner tv
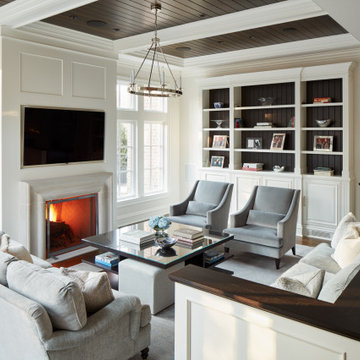
Example of a classic open concept dark wood floor and brown floor family room design in Chicago with gray walls, a standard fireplace, a stone fireplace and a wall-mounted tv

Sponsored
Columbus, OH
Dave Fox Design Build Remodelers
Columbus Area's Luxury Design Build Firm | 17x Best of Houzz Winner!
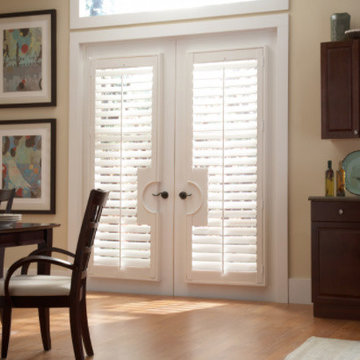
Example of a mid-sized classic open concept light wood floor and brown floor family room design in Orlando with yellow walls, no fireplace and no tv
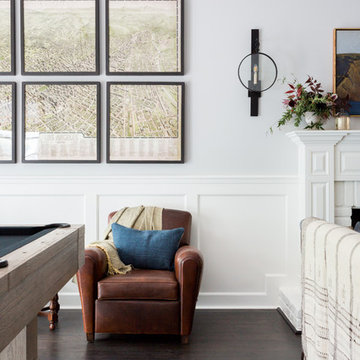
Amy Bartlam
Example of a large classic open concept dark wood floor and brown floor game room design in Los Angeles with gray walls, a standard fireplace, a brick fireplace and no tv
Example of a large classic open concept dark wood floor and brown floor game room design in Los Angeles with gray walls, a standard fireplace, a brick fireplace and no tv
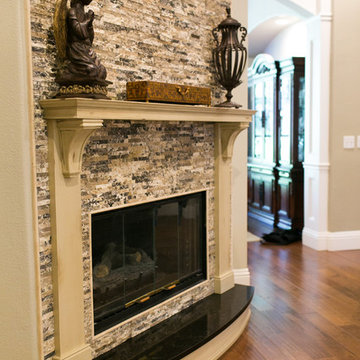
Example of a mid-sized classic open concept medium tone wood floor family room design in Orlando with beige walls, a corner fireplace and a media wall
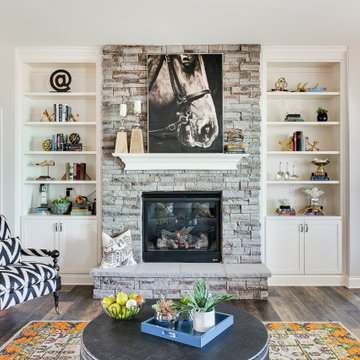
The Marshall plan is an open layout ranch with three bedrooms and two baths. A second floor bonus room option is available with half bath or full bath offered, along with an unfinished storage area over the garage. Main living areas include a flex room open to the entry and a large family room with optional built-in bookcases and fireplace. The kitchen features a serving/dining counter, breakfast area, and pantry. A covered patio is included at the rear of the home and sheltered by the breakfast area and master bedroom wings of the house for maximum privacy. The primary bedroom suite overlooks the rear yard and includes a spacious bedroom with trey ceiling, a luxury bath with garden tub, separate shower, double vanity, linen closet, and a large walk-in closet. The utility room with folding area can be accessed through the family room or primary bath. Two front elevations are offered, both with covered porch and hip roof elements and varied gable designs.
Traditional Family Room Ideas

Sponsored
Columbus, OH
Dave Fox Design Build Remodelers
Columbus Area's Luxury Design Build Firm | 17x Best of Houzz Winner!
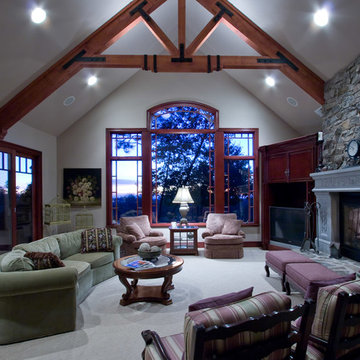
Ryan Rosene - www.ryanrosene.com
Inspiration for a timeless family room remodel in Sacramento
Inspiration for a timeless family room remodel in Sacramento
145






