Traditional Family Room with Orange Walls Ideas
Refine by:
Budget
Sort by:Popular Today
21 - 40 of 128 photos
Item 1 of 3
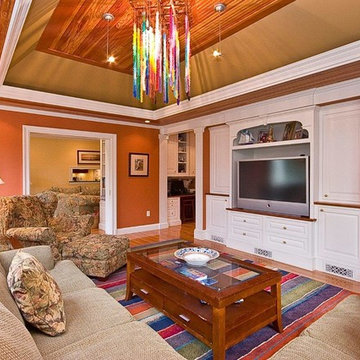
Custom built in entertainment houses a flat screen tv and is flanked by on both sides by fluted pilasters. Decorative air grilles were used to blend in with the traditional design.
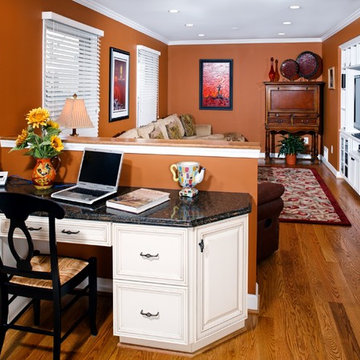
A partial wall conceals a home work space and built-in desk from the family room. Hardwood flooring throughout the main level ties the space together. The terra cotta colored walls are warm and cozy.
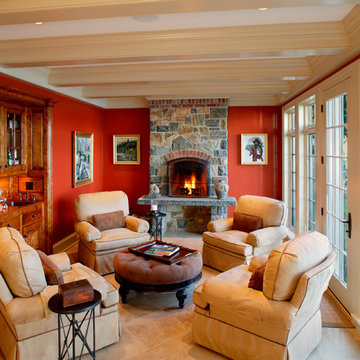
John Jenkins-Photography-Image Source, Inc.
Elegant enclosed family room photo in Other with orange walls, a standard fireplace and a stone fireplace
Elegant enclosed family room photo in Other with orange walls, a standard fireplace and a stone fireplace
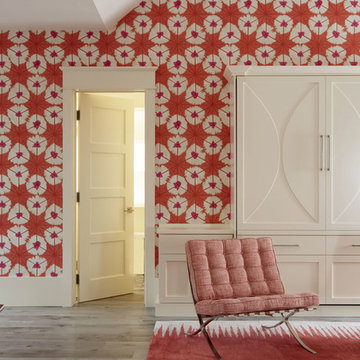
Example of a mid-sized classic enclosed light wood floor and brown floor family room design in Other with orange walls
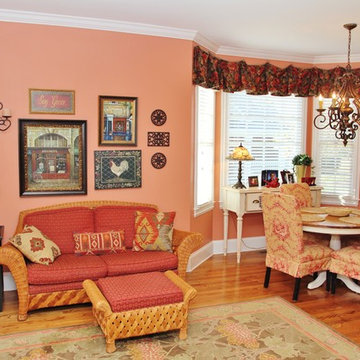
Steve Holley
Example of a mid-sized classic open concept medium tone wood floor family room design in Other with orange walls, a two-sided fireplace, a stone fireplace and a wall-mounted tv
Example of a mid-sized classic open concept medium tone wood floor family room design in Other with orange walls, a two-sided fireplace, a stone fireplace and a wall-mounted tv
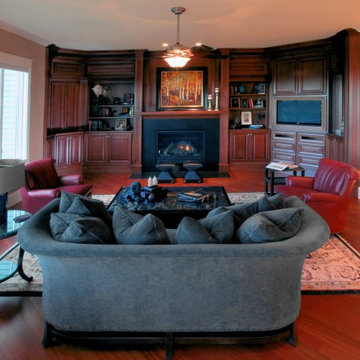
Family entertaining room adjacent to the remodeled kitchen, with new custom cabinets for the TV and sound equipment, plus books and storage. New fireplace and cherry flooring. Inspired Imagery Photography.
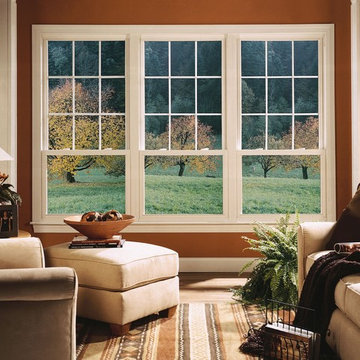
Example of a classic medium tone wood floor family room design in Sacramento with orange walls
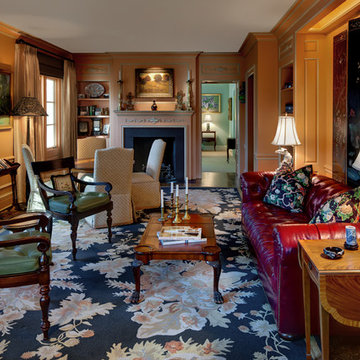
Scott Pease Photography
Inspiration for a timeless medium tone wood floor family room remodel in Indianapolis with a standard fireplace, a plaster fireplace and orange walls
Inspiration for a timeless medium tone wood floor family room remodel in Indianapolis with a standard fireplace, a plaster fireplace and orange walls
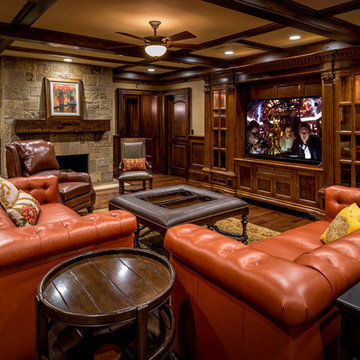
Rick Lee
Inspiration for a large timeless dark wood floor family room remodel in Other with orange walls, a standard fireplace and a stone fireplace
Inspiration for a large timeless dark wood floor family room remodel in Other with orange walls, a standard fireplace and a stone fireplace
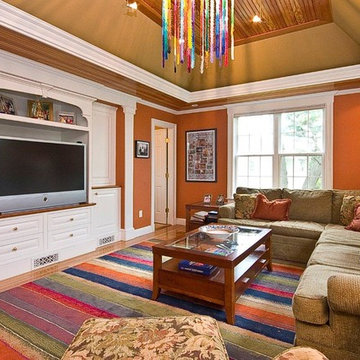
A custom tray ceiling with cove lighting and t & g fir beadboard are an excellent feature in this room. A 2 gang double hung casement window was installed providing maximum daylight.
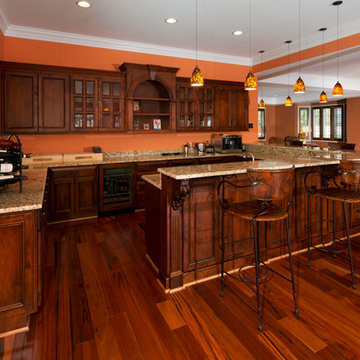
Wet Bar
Large elegant open concept dark wood floor family room photo in Richmond with a bar, orange walls, no fireplace and a wall-mounted tv
Large elegant open concept dark wood floor family room photo in Richmond with a bar, orange walls, no fireplace and a wall-mounted tv
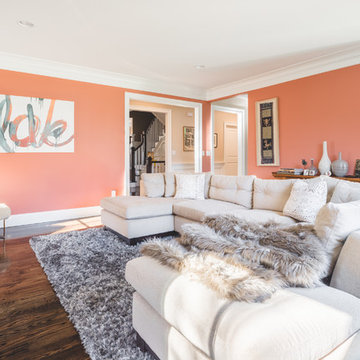
Example of a mid-sized classic enclosed dark wood floor and brown floor family room design in New York with orange walls, a standard fireplace, a concrete fireplace and a wall-mounted tv
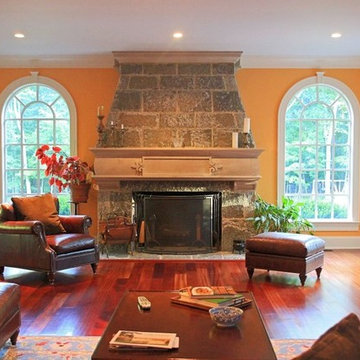
Large elegant enclosed medium tone wood floor family room photo in New York with orange walls, a standard fireplace, a stone fireplace and no tv
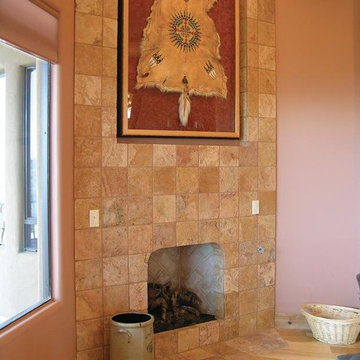
A comforting fireplace with a very southwestern flavor thanks to Authentic Durango Ancient Dorado™ 8"x8" tiles.
Family room - mid-sized traditional open concept light wood floor family room idea in Phoenix with orange walls, a standard fireplace and a tile fireplace
Family room - mid-sized traditional open concept light wood floor family room idea in Phoenix with orange walls, a standard fireplace and a tile fireplace
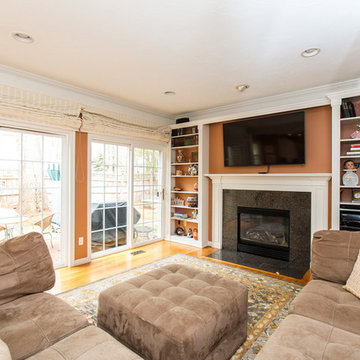
Exceptional Colonial with expansive floor plan is the epitome of style and function. Detailed appointments throughout include wainscoting, crown moldings, tray ceilings, window seats, recessed lighting, and built-in cabinetry. The formal living room and dining rooms provide perfect entertaining flow. The updated kitchen sparkles with granite counter tops and stainless steel appliances and opens to a family room with a fireplace. This spacious living area spills out onto a patio with awning. Work from home in the impressive first floor private home office with separate entrance and handsome built-ins or create a one-of-a-kind in-law suite or exercise studio. The second floor offers four bedrooms including a master suite with a large walk-in closet and beautiful bath. Convenient second floor laundry. Detail continues to the recently finished lower level with half bath and plenty of room for media, game area and play. Close proximity to town pool, soccer fields and playgrounds.
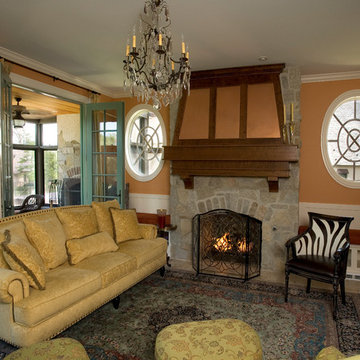
Linda Oyama Bryan
Large elegant enclosed carpeted family room photo in Chicago with orange walls, a standard fireplace, a stone fireplace and a media wall
Large elegant enclosed carpeted family room photo in Chicago with orange walls, a standard fireplace, a stone fireplace and a media wall
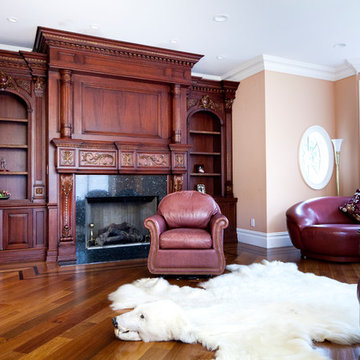
Jason Taylor Photography
Large elegant open concept painted wood floor and yellow floor family room photo in New York with orange walls, a standard fireplace and a stone fireplace
Large elegant open concept painted wood floor and yellow floor family room photo in New York with orange walls, a standard fireplace and a stone fireplace
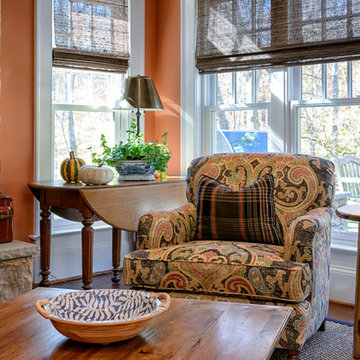
Maxine Schnitzer
Family room - traditional medium tone wood floor family room idea in DC Metro with orange walls, a standard fireplace and a stone fireplace
Family room - traditional medium tone wood floor family room idea in DC Metro with orange walls, a standard fireplace and a stone fireplace
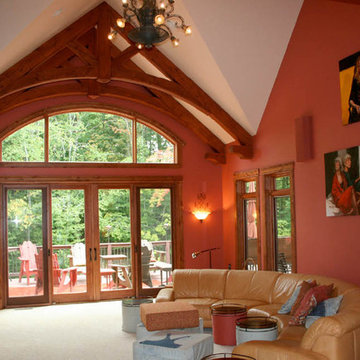
Bill Webb
Inspiration for a large timeless open concept carpeted family room library remodel in Cleveland with orange walls, no fireplace and a media wall
Inspiration for a large timeless open concept carpeted family room library remodel in Cleveland with orange walls, no fireplace and a media wall
Traditional Family Room with Orange Walls Ideas
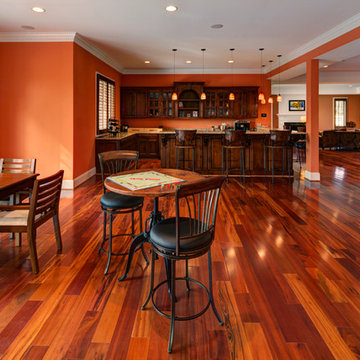
Great Room and Wet Bar
Inspiration for a large timeless open concept dark wood floor family room remodel in Richmond with a bar, orange walls, no fireplace and a wall-mounted tv
Inspiration for a large timeless open concept dark wood floor family room remodel in Richmond with a bar, orange walls, no fireplace and a wall-mounted tv
2





