Traditional Family Room with White Walls Ideas
Refine by:
Budget
Sort by:Popular Today
121 - 140 of 4,576 photos
Item 1 of 3
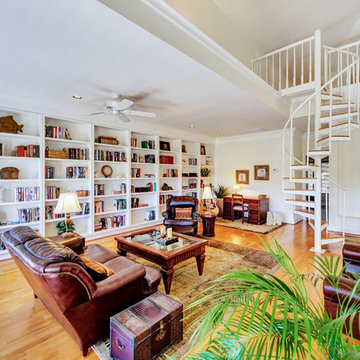
© Will Sullivan, Emerald Coast Real Estate Photography, LLC
Elegant medium tone wood floor family room library photo in Miami with white walls, no fireplace and no tv
Elegant medium tone wood floor family room library photo in Miami with white walls, no fireplace and no tv
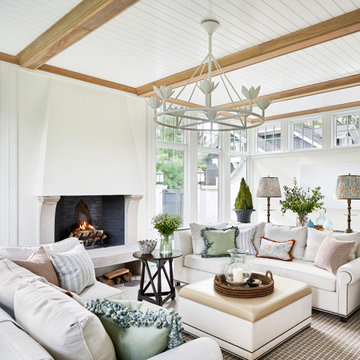
Example of a classic family room design in Chicago with white walls and a standard fireplace
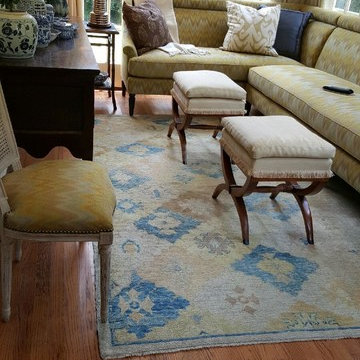
Mid-sized elegant open concept light wood floor family room photo in Atlanta with white walls, no fireplace and a wall-mounted tv
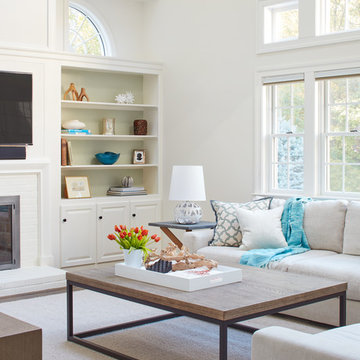
The homeowners contacted Barbara Elza Hirsch to redesign three rooms. They were looking to create a New England Coastal inspired home with transitional, modern and Scandinavian influences. Here in the family room we updated the bookcases, fireplace and added new furniture throughout.
The color scheme included pale blues, light green, whites, teals and orange.
Photography by Jared Kuzia
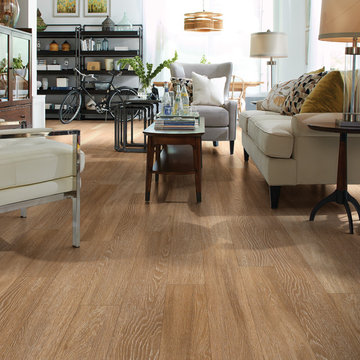
Inspiration for a mid-sized timeless enclosed light wood floor and brown floor family room remodel in Other with white walls
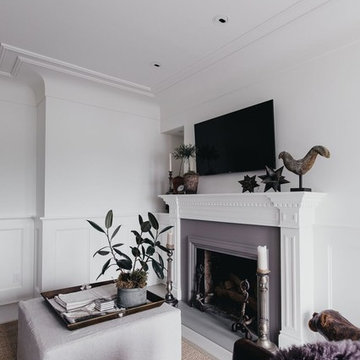
Mid-sized elegant enclosed concrete floor family room photo in Orange County with white walls, a standard fireplace, a wood fireplace surround and a wall-mounted tv
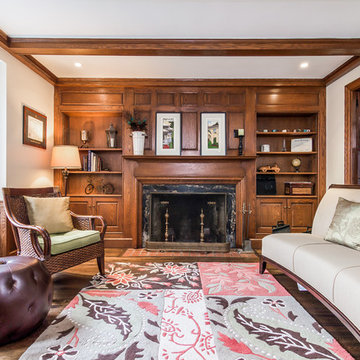
Example of a classic enclosed medium tone wood floor and brown floor family room design in Providence with white walls, a standard fireplace and no tv
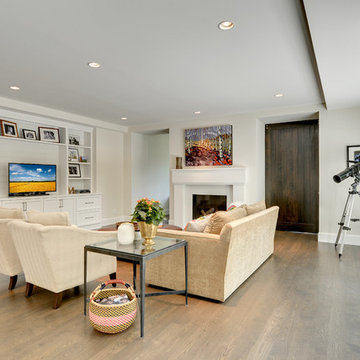
Scott Amundson
Elegant open concept medium tone wood floor family room photo in Minneapolis with white walls and a tv stand
Elegant open concept medium tone wood floor family room photo in Minneapolis with white walls and a tv stand
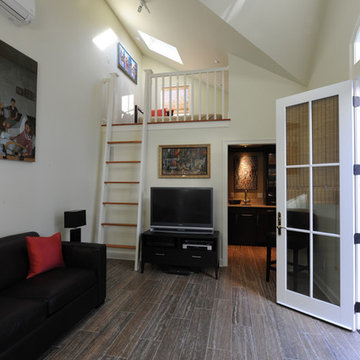
Inspiration for a small timeless medium tone wood floor family room remodel in New Orleans with white walls, no fireplace and a tv stand
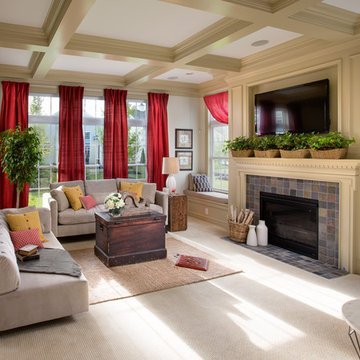
JE Evans Photography
Mid-sized elegant open concept carpeted family room photo in Columbus with white walls, a standard fireplace, a tile fireplace and a wall-mounted tv
Mid-sized elegant open concept carpeted family room photo in Columbus with white walls, a standard fireplace, a tile fireplace and a wall-mounted tv
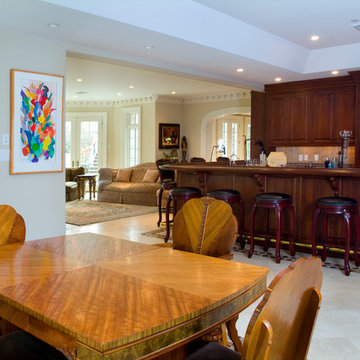
No less than a return to the great manor home of yesteryear, this grand residence is steeped in elegance and luxury. Yet the tuxedo formality of the main façade and foyer gives way to astonishingly open and casually livable gathering areas surrounding the pools and embracing the rear yard on one of the region's most sought after streets. At over 18,000 finished square feet it is a mansion indeed, and yet while providing for exceptionally well appointed entertaining areas, it accommodates the owner's young family in a comfortable setting.
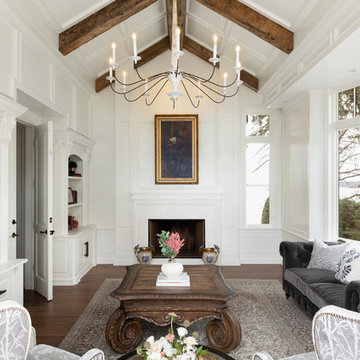
Spacecrafting Photography
Family room - traditional enclosed medium tone wood floor and brown floor family room idea in Minneapolis with white walls, a standard fireplace and a wood fireplace surround
Family room - traditional enclosed medium tone wood floor and brown floor family room idea in Minneapolis with white walls, a standard fireplace and a wood fireplace surround
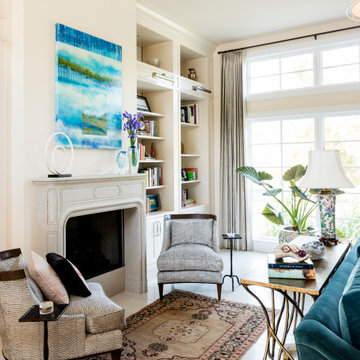
Example of a large classic open concept limestone floor and white floor family room design in Austin with white walls, a standard fireplace, a concrete fireplace and a wall-mounted tv
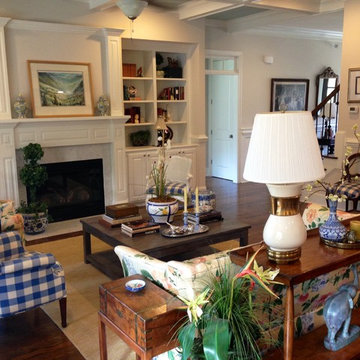
Example of a mid-sized classic open concept medium tone wood floor family room design in Raleigh with a standard fireplace, a wood fireplace surround, no tv and white walls
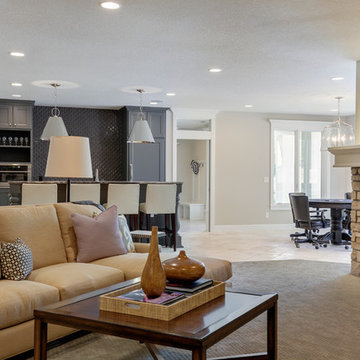
Builder: Divine Custom Homes - Photo: Spacecrafting Photography
Example of a huge classic open concept porcelain tile family room design in Minneapolis with a bar, white walls, a standard fireplace and a stone fireplace
Example of a huge classic open concept porcelain tile family room design in Minneapolis with a bar, white walls, a standard fireplace and a stone fireplace

Large elegant enclosed travertine floor and beige floor family room photo in San Francisco with a music area, white walls and no fireplace
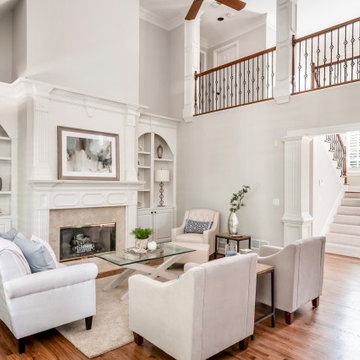
Vacant Home Staging in Alpharetta, GA by Anew Home Staging and Design in Alpharetta GA
Mid-sized elegant open concept dark wood floor family room photo in Atlanta with white walls
Mid-sized elegant open concept dark wood floor family room photo in Atlanta with white walls
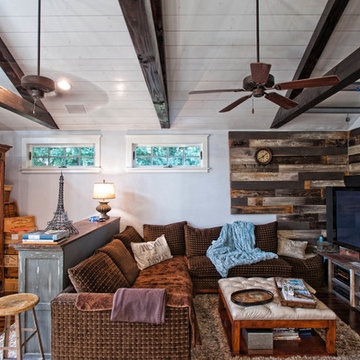
Elegant dark wood floor family room photo in Los Angeles with white walls, no fireplace and a tv stand
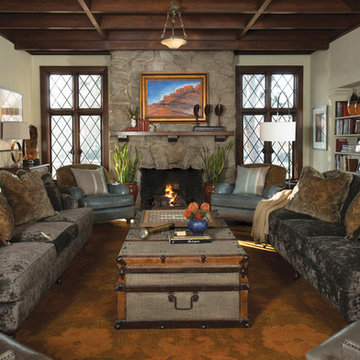
An over scaled family room with dark original shadow box paneling, large Carthage stone fireplace, and leaded windows, required a design esthetic that paid homage to the history of the home, yet created a space for entertaining large groups, while at the same time feeling warm and comfortable, and would also allow the homeowners to take Sunday naps in the often unused room. With the entry to the home also included in the overall dimensions, creating definition without walls was the challenge. Using an antique table that was purchased by the client many years ago as an entry table was the perfect answer. We took the Italian chandelier from the dining room, had it refinished to look old, and re-hung it as the entry fixture. An antique, nearly 18’ foot rug was found, and was the anchor to the room. Over scaled sofa’s, large cocktail truck, antique console tables, new “shiny” lamps, modern tables, and plush pillows all add to the warmth of this space. The room was also painted a warm gray/green to pull all the warm colors and textures together. Original artwork was also very important to the client, and represents their travels an individual taste.
Original Artwork by Karen Schneider
Photos by Randy Colwell
Traditional Family Room with White Walls Ideas
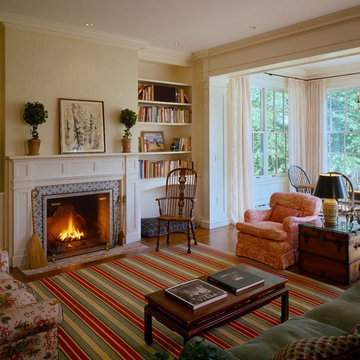
Brian Vanden Brink Photographer
Inspiration for a mid-sized timeless open concept medium tone wood floor and brown floor family room remodel in Boston with white walls, a standard fireplace, a tile fireplace and a media wall
Inspiration for a mid-sized timeless open concept medium tone wood floor and brown floor family room remodel in Boston with white walls, a standard fireplace, a tile fireplace and a media wall
7





