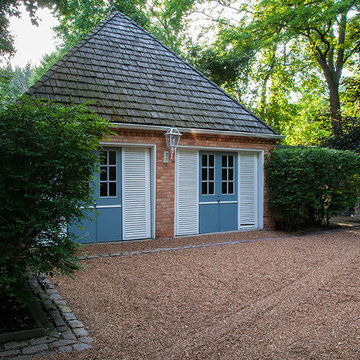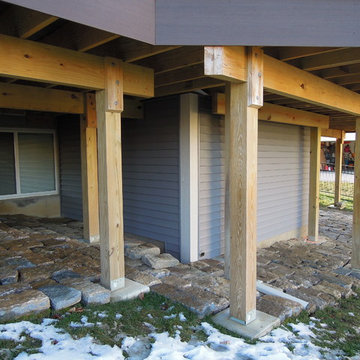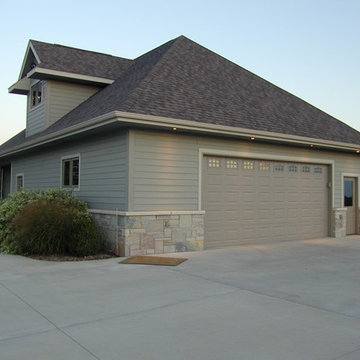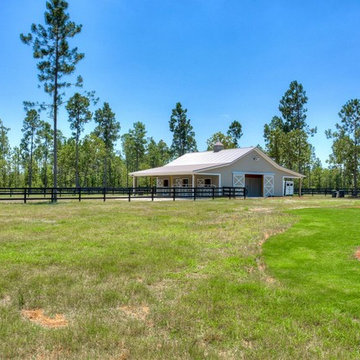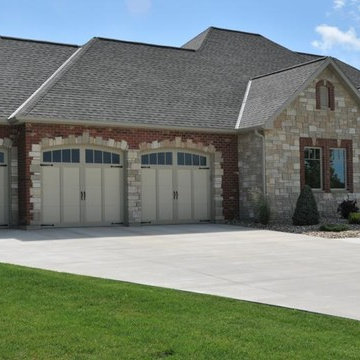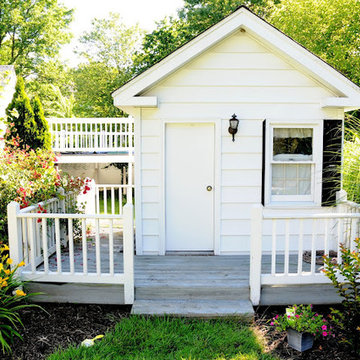Refine by:
Budget
Sort by:Popular Today
1321 - 1340 of 26,972 photos
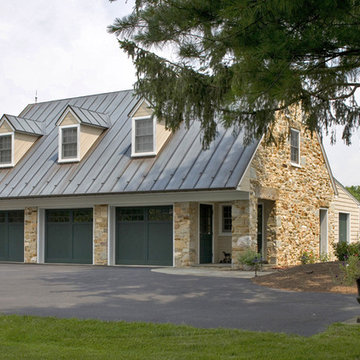
Jim Naylor
Inspiration for a huge timeless detached shed remodel in Baltimore
Inspiration for a huge timeless detached shed remodel in Baltimore
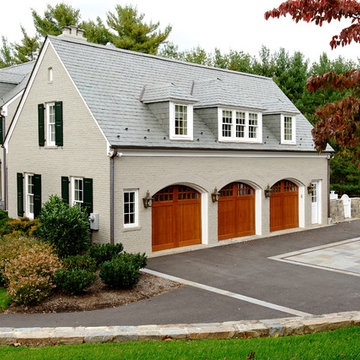
The contractor began with deconstructing two existing spaces to allow for multi-level additions on both sides of the residence. The addition on the right side of the home includes a three-bay garage and also features a secondary entrance to the house featuring a two-story foyer with a stairway leading to the upper-level guest suite and new laundry room; a family foyer that includes ample space for collecting and storing the active family’s gear; a powder room; and, at the back of the addition, a light-filled hallway overlooking the rear yard.
BOWA and Bob Narod Photography
Find the right local pro for your project
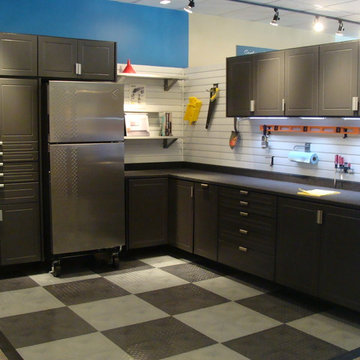
Redline Garage Gear powder coated cabinets, StoreWALL panels, Race Deck floor tiles, Gladiator Chillerator Garage Refrigerator
Elegant shed photo in Omaha
Elegant shed photo in Omaha
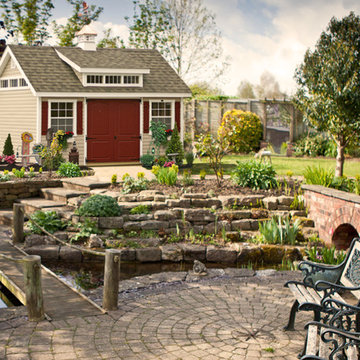
A 10x16 Premier Garden Storage Shed with new Vinyl Garden Doors. The dormer and small cupola with a weathervane add a touch of beauty often missing on backyard vinyl sided storage sheds. Photo by Chris Stoltzfus
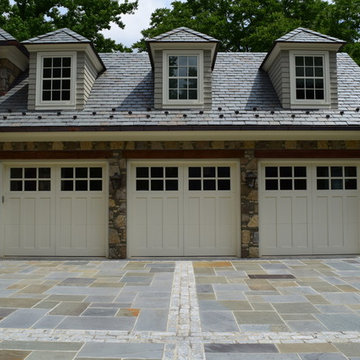
After falling in love with a home but unfortunately losing the bid to buy it, these homeowners approached Braen Supply for a solution. Braen Supply found a way to replicate the original home these individuals were hoping to buy, with the exact stone that was used. By building a replica on a different property, these homeowners truly got their dream home.
The Fieldstone Veneer Blend that was used on the home was able to make it stand out with a unique look. The rest of the materials that were used worked perfectly to compliment the various features of the home.
With the addition of the outdoor kitchen and pool, a perfect place to unwind was created.
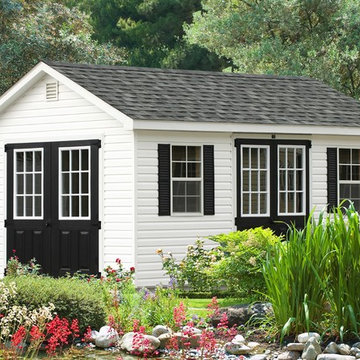
A 10x20 Classic Vinyl Sided Storage Shed for sale in PA, NJ, NY, CT, DE, VA, WV and beyond. Buy this beautiful backyard vinyl sided shed and have it delivered straight to your property. And you can buy this vinyl storage shed direct from the builder in Lancaster County, PA. Photo by Chris Stoltzfus
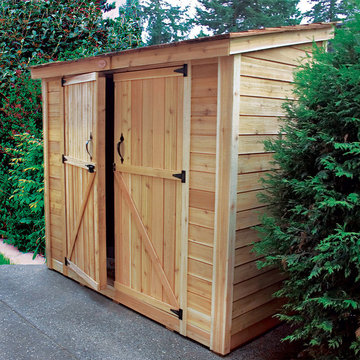
An attractive and functional shed that fits any outdoor space. Perfect up against the house or on it's own, the Space Saver Shed comes in a kit with unfinished cedar panels, hardware and easy-to-assemble instructions. Paint, stain or leave natural. Sells for $1,995.00.
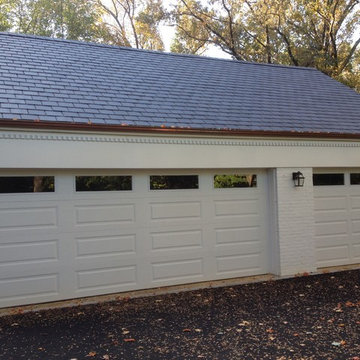
New 3 Car Garage
Inspiration for a large timeless attached three-car garage remodel in Baltimore
Inspiration for a large timeless attached three-car garage remodel in Baltimore
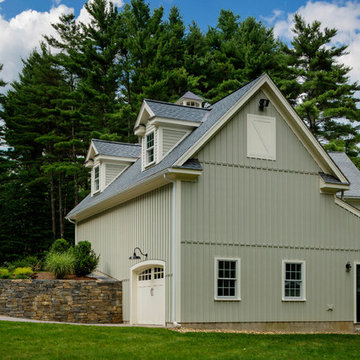
Greg Premru Photography, Inc
Inspiration for a timeless detached garage remodel in Boston
Inspiration for a timeless detached garage remodel in Boston
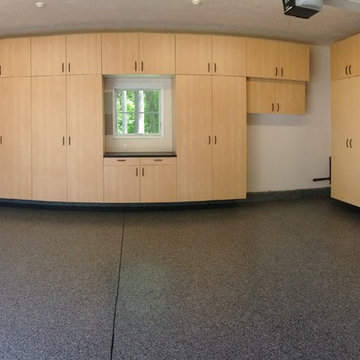
Garage workshop - large traditional attached two-car garage workshop idea in Philadelphia
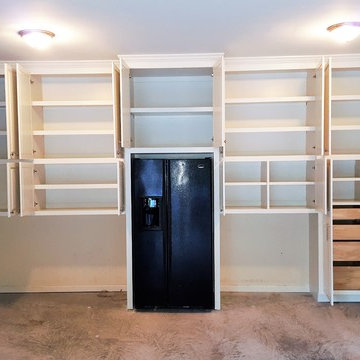
Designed with much input by the customer, these garage cabinets make maximum use of the back garage wall for storage. Includes an enclosure for their 2nd fridge with overhead cabinet of same depth (30") with the rest of the cabinets at 20" deep. Underneath space is open for garbage cans, bikes, lawn mower. Tall cabinet has hidden drawers.
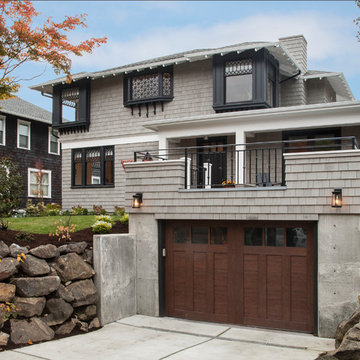
Buried garage that attaches to the newly constructed basement level.
Example of a large classic attached two-car garage design in Seattle
Example of a large classic attached two-car garage design in Seattle
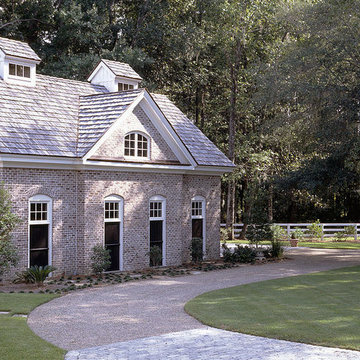
New Guest House/Garage to complement the Main House design. This structure was designed as an ancillary building with details to complement the Federal style of the main house. The interior includes garage space and a potting shed on the lower level with a guest apartment above. Interior finishes are rustic compared to the formality of the Main House.
Traditional Garage and Shed Ideas
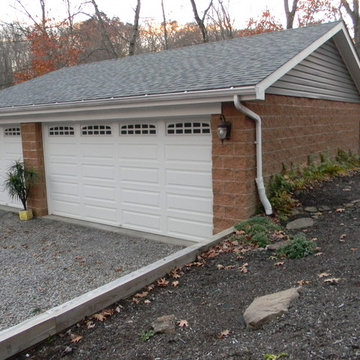
Match your home to your garage addition, no matter when your house was built.
Garage - large traditional detached three-car garage idea in Other
Garage - large traditional detached three-car garage idea in Other
67








