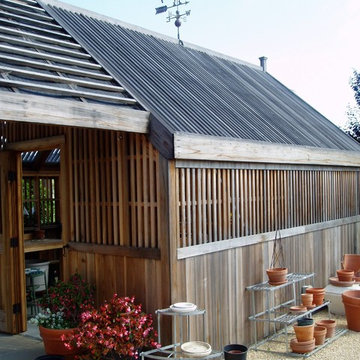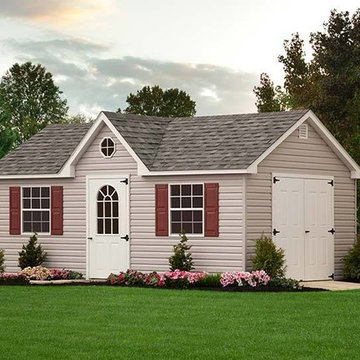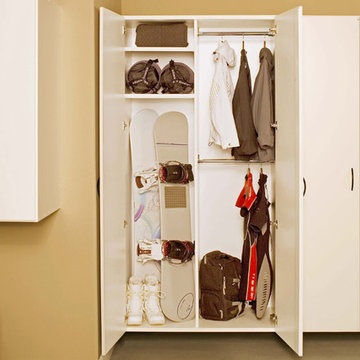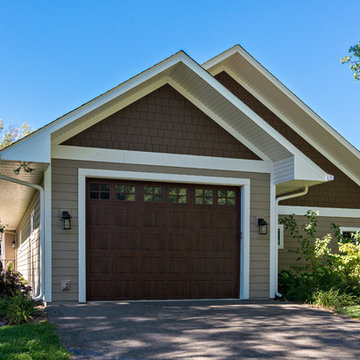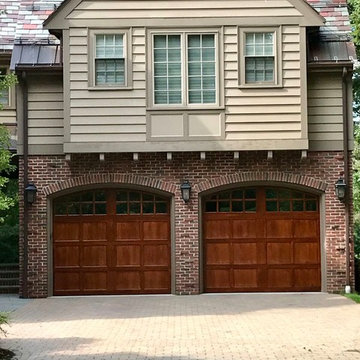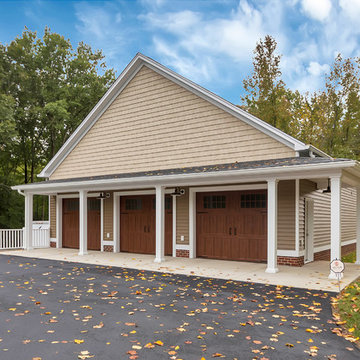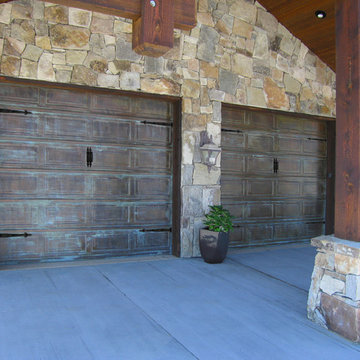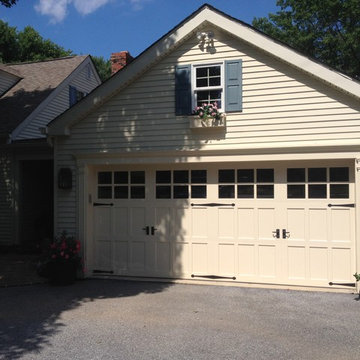Refine by:
Budget
Sort by:Popular Today
41 - 60 of 2,888 photos
Item 1 of 3
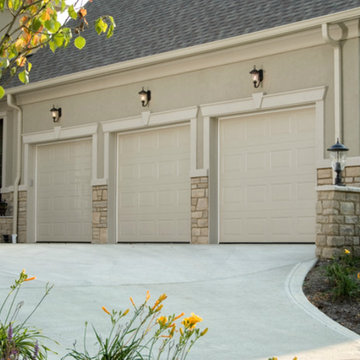
780 HAAS Raised Short Panel in Sandstone
Garage - large traditional detached three-car garage idea in Cleveland
Garage - large traditional detached three-car garage idea in Cleveland
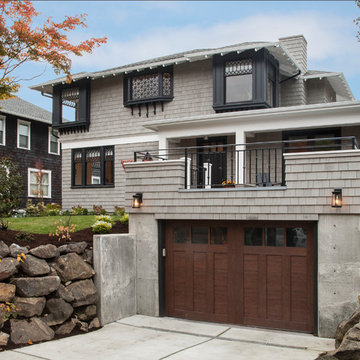
Buried garage that attaches to the newly constructed basement level.
Example of a large classic attached two-car garage design in Seattle
Example of a large classic attached two-car garage design in Seattle
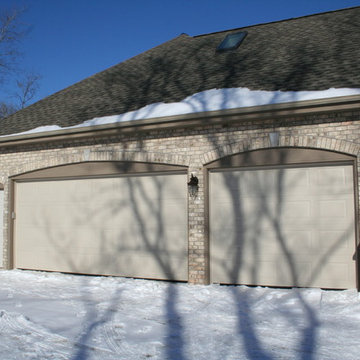
This Hearthstone model features a 3 car garage.
Large elegant attached three-car garage photo in Milwaukee
Large elegant attached three-car garage photo in Milwaukee
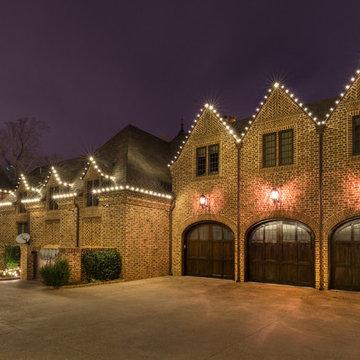
Ilya Zobanov - Gold Lens Media - @atlanta_photographer
Large elegant attached three-car garage photo in Atlanta
Large elegant attached three-car garage photo in Atlanta
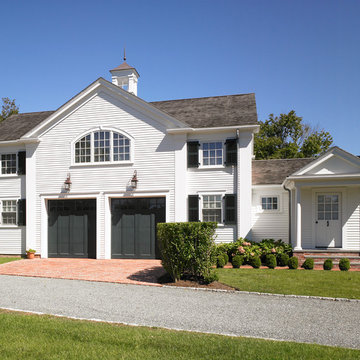
Greg Premru
Garage - large traditional attached two-car garage idea in Boston
Garage - large traditional attached two-car garage idea in Boston
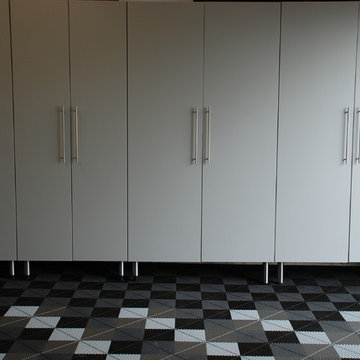
Nice cabinets
Example of a large classic attached two-car garage design in Philadelphia
Example of a large classic attached two-car garage design in Philadelphia
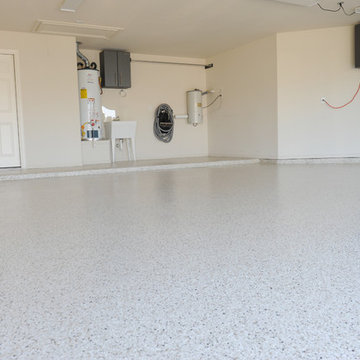
Custom Garage Floor. Shoreline color
Large elegant attached three-car carport photo in Dallas
Large elegant attached three-car carport photo in Dallas
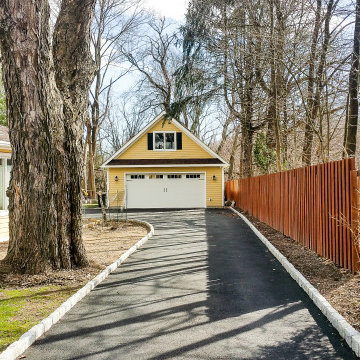
New construction of a 700 Sf. two car garage with a walk up stairway to an 8 ft high room above for storage. New driveway with Belgian block curbing.
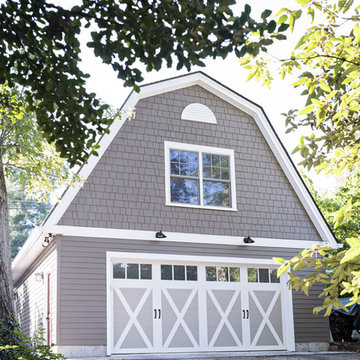
Photography by Andrew Hyslop.
Construction by Rock Paper Hammer.
Example of a large classic detached two-car garage design in Louisville
Example of a large classic detached two-car garage design in Louisville
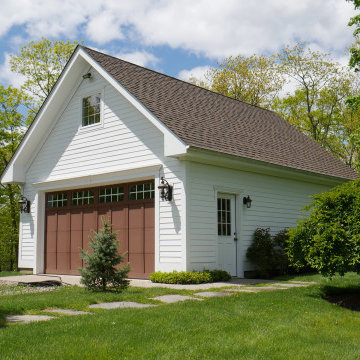
Exterior detached garage.
Example of a large classic detached two-car garage design in New York
Example of a large classic detached two-car garage design in New York
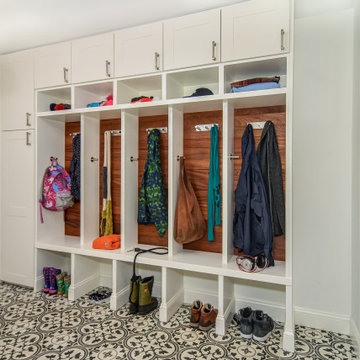
View of mudroom storage area. The space has plenty of room for coats, bags, shoes as well as a wine fridge and storage for dog items. Our clients had a 2 car garage with small bays - not large enough for their vehicles. The garage was rear facing, so there required a lot of asphalt to drive around the home and park. We remodeled the space to create a larger, front-facing bay and new entrance. This enabled a spacious mudroom and new entry. Kasdan Construction Management and In House Photography
Traditional Garage and Shed Ideas
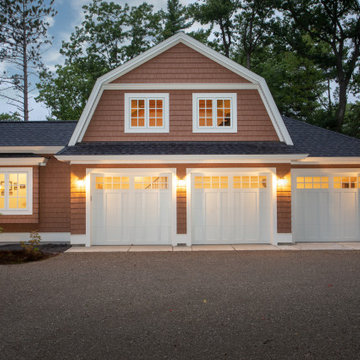
Our clients hired us to design their second home in Northern Michigan; a place they could relax, unwind and enjoy all that Northern Michigan has to offer. Their main residence is in St. Louis, Missouri and they first came to Northern Michigan on vacation with friends. They fell in love with the area and ultimately purchased property in the Walloon area. In addition to the lot they build their home on, they also purchased the lot next door to have plenty of room to garden. The finished product includes a large, open area great room and kitchen, master bedroom and laundry on the main level as well as two guest bedrooms; laundry and a large living area in the walk-out lower level. The large upper deck as well as lower patio offer plenty of room to enjoy the outdoors and their lovely view of beautiful Walloon lake.
3








