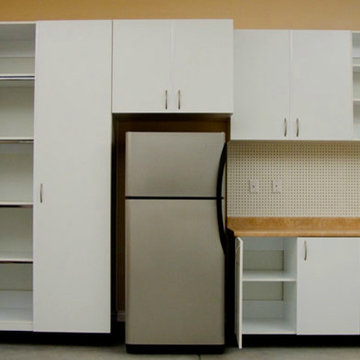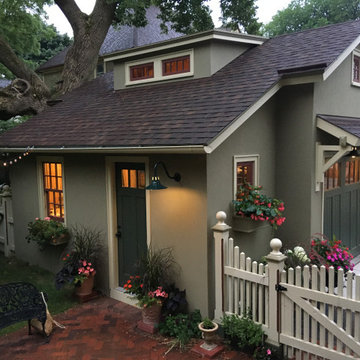Refine by:
Budget
Sort by:Popular Today
141 - 160 of 1,091 photos
Item 1 of 3
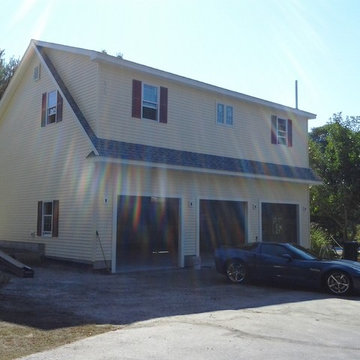
This amazing 28'x38' 3 bay garage boasts a full dormer for the man town above. Complete with bathroom!
Example of a large classic detached three-car garage workshop design in Manchester
Example of a large classic detached three-car garage workshop design in Manchester
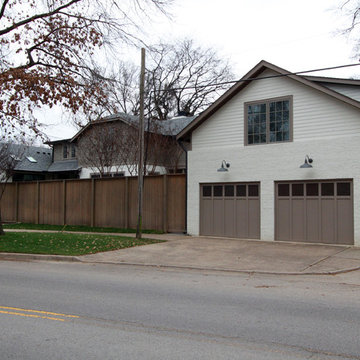
Example of a mid-sized classic detached two-car garage workshop design in Nashville
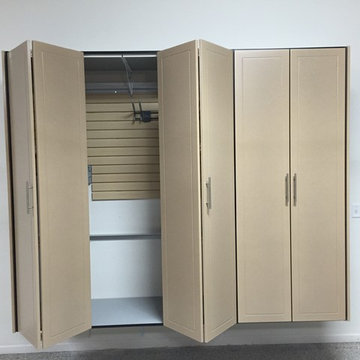
Everything is entirely up off of the floor. Workspace with full extension drawers. Tall Wardrobe cabinets for golf clubs, bat bags, etc.
Inspiration for a mid-sized timeless attached two-car garage workshop remodel in Kansas City
Inspiration for a mid-sized timeless attached two-car garage workshop remodel in Kansas City
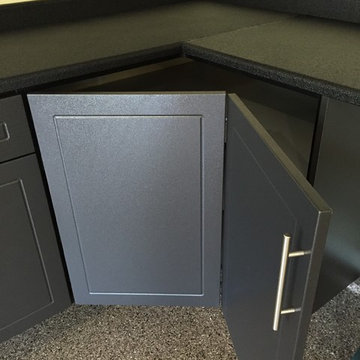
Huge Corner base cabinet with very unique cabinet door. (see following pictures as to how it operates)
Mid-sized elegant attached two-car garage workshop photo in Kansas City
Mid-sized elegant attached two-car garage workshop photo in Kansas City
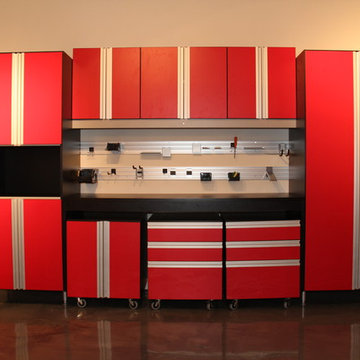
Garage cabinet system
Mid-sized elegant studio / workshop shed photo in Tampa
Mid-sized elegant studio / workshop shed photo in Tampa
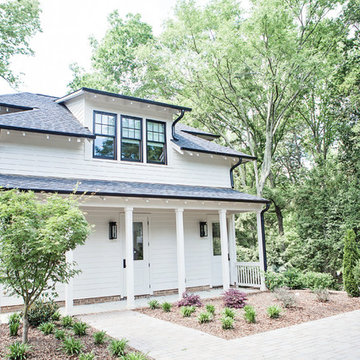
Megan White Photography; architect is Craft Design Studio.
Large elegant detached two-car garage workshop photo in Charlotte
Large elegant detached two-car garage workshop photo in Charlotte
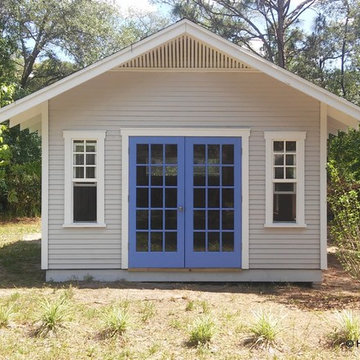
14'x16' Artists Studio Shed with French doors and lots of windows
Studio / workshop shed - small traditional detached studio / workshop shed idea in Tampa
Studio / workshop shed - small traditional detached studio / workshop shed idea in Tampa
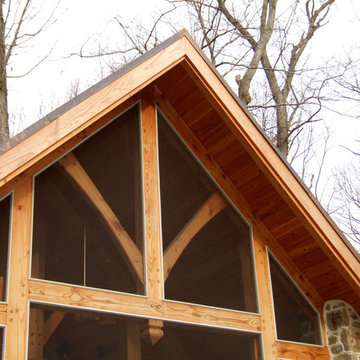
Angle Eye Photography
Elegant detached studio / workshop shed photo in Philadelphia
Elegant detached studio / workshop shed photo in Philadelphia
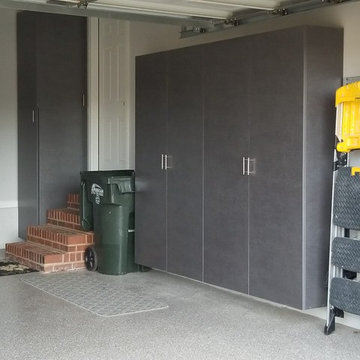
Example of a mid-sized classic attached two-car garage workshop design in Atlanta
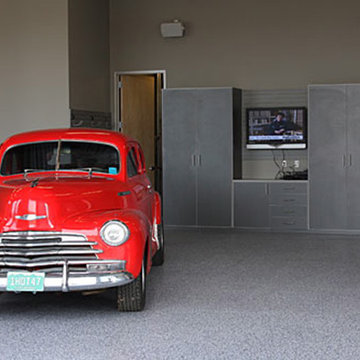
Example of a large classic attached two-car garage workshop design in Denver
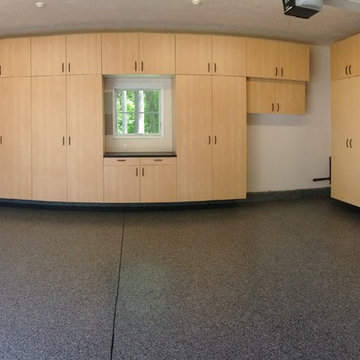
Garage workshop - large traditional attached two-car garage workshop idea in Philadelphia
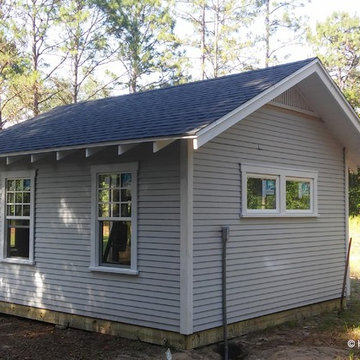
14'x16' Artists Studio Shed with French doors and lots of windows
Example of a small classic detached studio / workshop shed design in Tampa
Example of a small classic detached studio / workshop shed design in Tampa
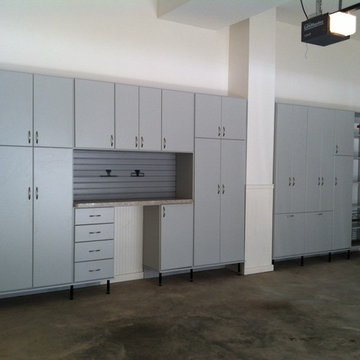
Customize your garage with storage solutions from Artisan Custom Closets. Doored cabinets, adjustable shelving, baskets, and slat wall solutions create a space for every item in your garage.
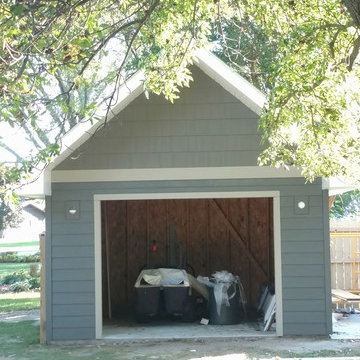
Backyard workshop with larger overhangs and LP Smartside.
Example of a mid-sized classic detached studio / workshop shed design in Other
Example of a mid-sized classic detached studio / workshop shed design in Other
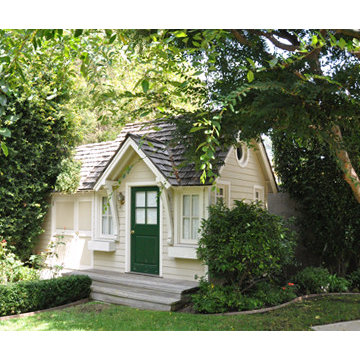
Studio / workshop shed - small traditional detached studio / workshop shed idea in Los Angeles
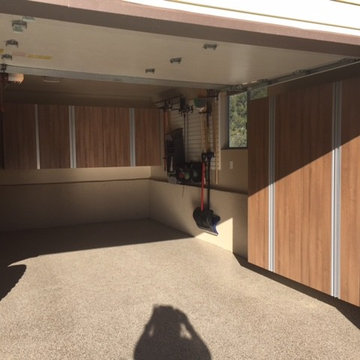
Garage workshop - mid-sized traditional attached two-car garage workshop idea in Salt Lake City
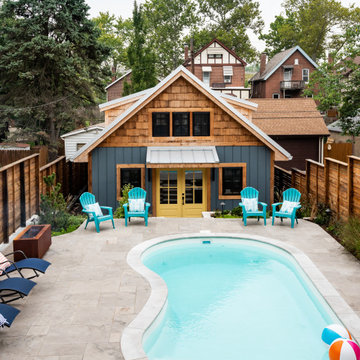
John & Kim contacted LU Design Build to help them design, create and build a custom workshop. They enjoy building, crafting and designing ornaments and furniture of all sorts.
They wanted a nice customized workshop to expand their tools and their abilities to build different and larger type projects. They also wanted to enhance the area around their in-ground pool because this is a favorite part of their home.
For this project, we met with John & Kim and went over their desires for their space and functionality for their workshop and pool area. LU Design Build pulled in a partner architect to help draft the workshop concept.
In the custom workshop area, we added metal roofing, custom gutters, and custom awning brackets that John actually built. It had custom dormers to let in lots of natural light. The workshop was also designed with vaulted ceilings to allow adequate air space and circulation. We chose a white washed shiplap to keep the space bright and open.
In the pool area, we relocated the stairs coming off the deck and a landing area to create a better flow. LU Design Build also partnered with Frisella Outdoor Lighting. Frisella helped source and install the pool deck hardscape, retaining walls & soft landscaping.
Since these two spaces were a long time dream of John and Kim, LU Design Build wanted to fit their design style and functionality so that they can stay for a long time and truly love their backyard and workshop.
Traditional Garage and Shed Ideas
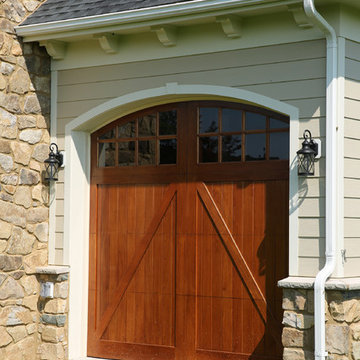
Example of a mid-sized classic attached two-car garage workshop design in Baltimore
8








