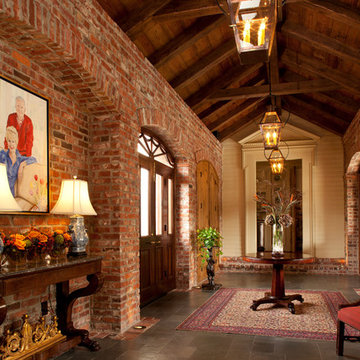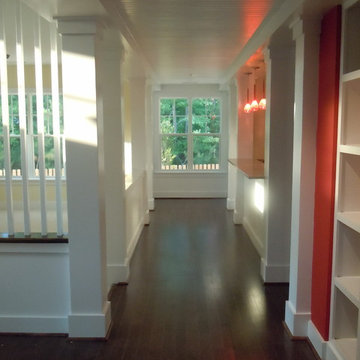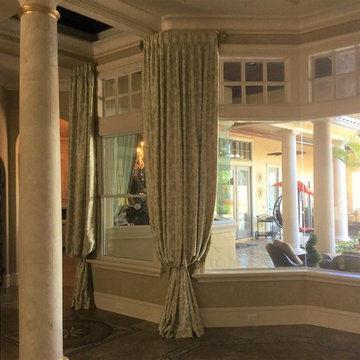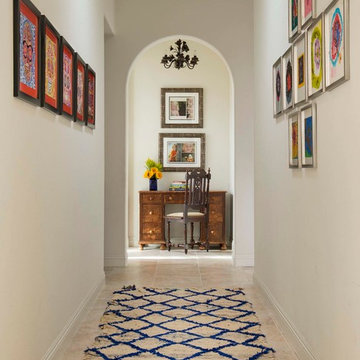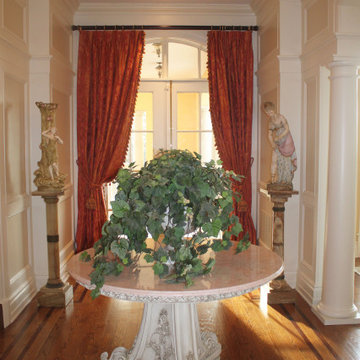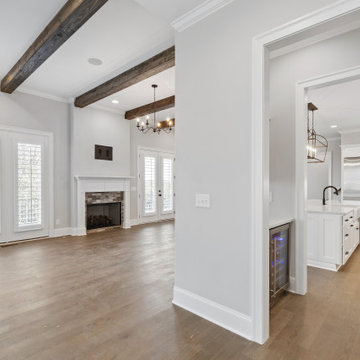Traditional Hallway Ideas
Refine by:
Budget
Sort by:Popular Today
561 - 580 of 45,991 photos
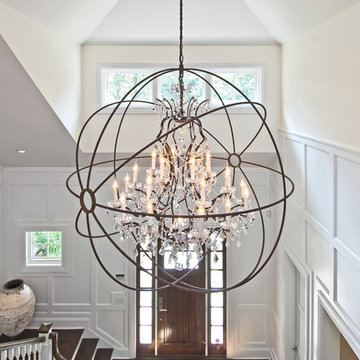
Wainscott South New Construction. Builder: Michael Frank Building Co. Designer: EB Designs
SOLD $5M
Poised on 1.25 acres from which the ocean a mile away is often heard and its breezes most definitely felt, this nearly completed 8,000 +/- sq ft residence offers masterful construction, consummate detail and impressive symmetry on three levels of living space. The journey begins as a double height paneled entry welcomes you into a sun drenched environment over richly stained oak floors. Spread out before you is the great room with coffered 10 ft ceilings and fireplace. Turn left past powder room, into the handsome formal dining room with coffered ceiling and chunky moldings. The heart and soul of your days will happen in the expansive kitchen, professionally equipped and bolstered by a butlers pantry leading to the dining room. The kitchen flows seamlessly into the family room with wainscotted 20' ceilings, paneling and room for a flatscreen TV over the fireplace. French doors open from here to the screened outdoor living room with fireplace. An expansive master with fireplace, his/her closets, steam shower and jacuzzi completes the first level. Upstairs, a second fireplaced master with private terrace and similar amenities reigns over 3 additional ensuite bedrooms. The finished basement offers recreational and media rooms, full bath and two staff lounges with deep window wells The 1.3acre property includes copious lawn and colorful landscaping that frame the Gunite pool and expansive slate patios. A convenient pool bath with access from both inside and outside the house is adjacent to the two car garage. Walk to the stores in Wainscott, bike to ocean at Beach Lane or shop in the nearby villages. Easily the best priced new construction with the most to offer south of the highway today.
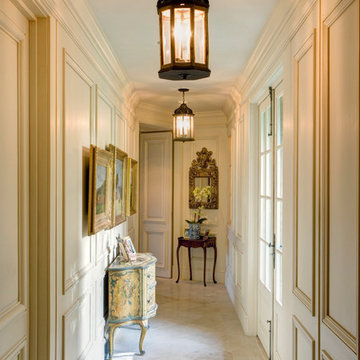
Photos by Frank Deras
Example of a classic marble floor and beige floor hallway design in San Francisco with beige walls
Example of a classic marble floor and beige floor hallway design in San Francisco with beige walls
Find the right local pro for your project
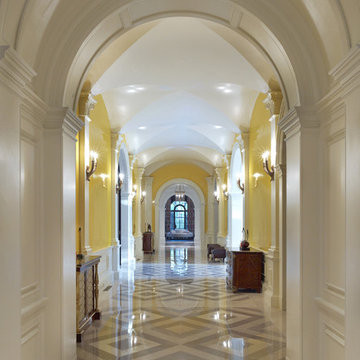
© 2012 LARRY E. BOERDER ARCHITECTS
Example of a classic hallway design in Dallas with yellow walls
Example of a classic hallway design in Dallas with yellow walls
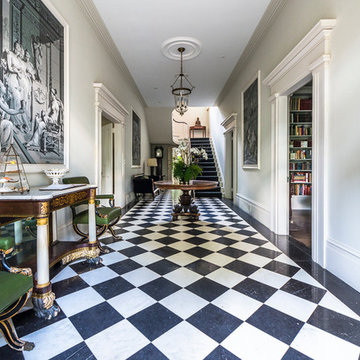
VSI
The 9-acre Mimosa Hall, built circa 1840, is a landmark of neoclassical design with extensive gardens in the vibrant historic district of Roswell, Georgia, 20 miles north of Atlanta. The 6,000-square-foot temple-style home has heart-of-pine floors throughout, a black-and-white marble hall, soaring ceilings, and 10 fireplaces. Famed architect Neel Reid made Mimosa his home in the 1920s, creating a double parlor and designing a long fieldstone driveway and courtyard. The gardens include century-old trees, imposing boxwood hedges, rare specimen trees, stone walls, paths, parterres, a swimming pool, and a 19th Century grist mill refashioned into a barn. In addition, 21 acres of adjoining woods are for sale, one of the few remaining tracts of developable land of its size within walking distance of Roswell’s old town square.

Grass cloth wallpaper, paneled wainscot, a skylight and a beautiful runner adorn landing at the top of the stairs.
Large elegant medium tone wood floor, brown floor, wainscoting, wallpaper and coffered ceiling hallway photo in San Francisco with white walls
Large elegant medium tone wood floor, brown floor, wainscoting, wallpaper and coffered ceiling hallway photo in San Francisco with white walls
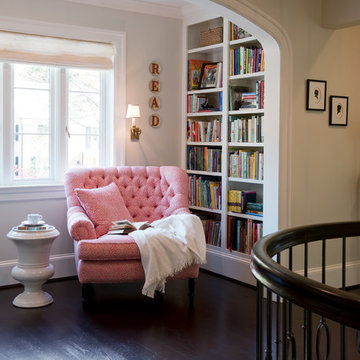
Photographer: Anice Hoachlander from Hoachlander Davis Photography, LLC
Principal Designer: Anthony "Ankie" Barnes, AIA, LEED AP
Example of a classic hallway design in DC Metro
Example of a classic hallway design in DC Metro
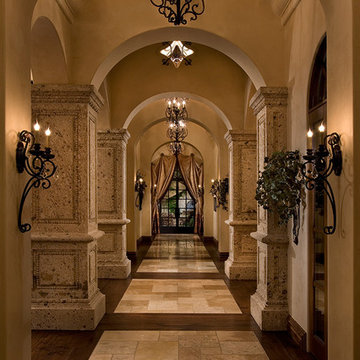
Custom Luxury homes using wood and tile inlay for the floors by Fratantoni Interior Designers.
Follow us on Pinterest, Facebook, Instagram and Twitter for more inspiring photos!
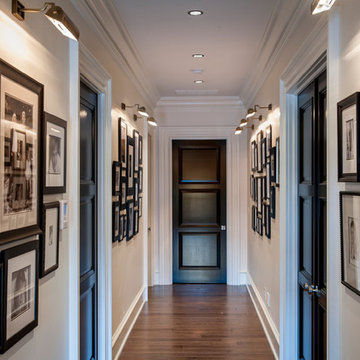
This black and white family photo gallery adds a timeless touch to any hallway.
Hallway - mid-sized traditional medium tone wood floor and brown floor hallway idea in Indianapolis with white walls
Hallway - mid-sized traditional medium tone wood floor and brown floor hallway idea in Indianapolis with white walls
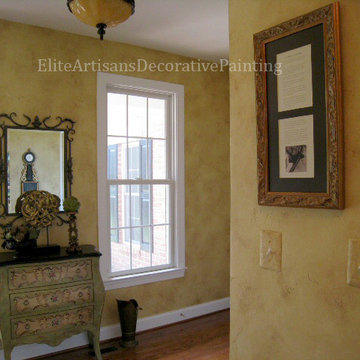
A warm and inviting texture on the walls is welcoming and durable.
Inspiration for a timeless hallway remodel in Baltimore
Inspiration for a timeless hallway remodel in Baltimore
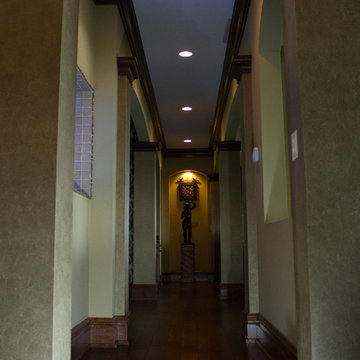
Inspiration for a large timeless dark wood floor hallway remodel in Charlotte with beige walls
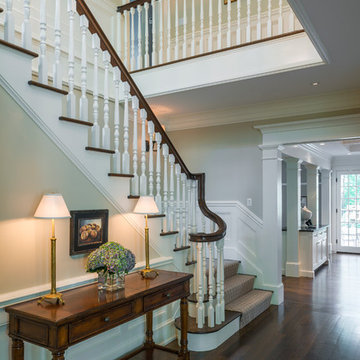
Photography by Richard Mandelkorn
Hallway - traditional dark wood floor and brown floor hallway idea in Boston with beige walls
Hallway - traditional dark wood floor and brown floor hallway idea in Boston with beige walls
Traditional Hallway Ideas
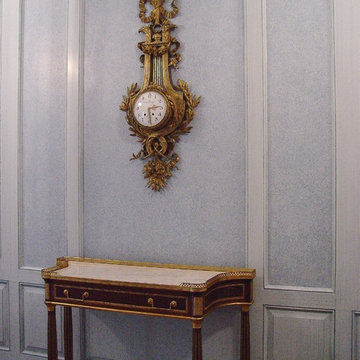
Wood paneling is a classic architectural element that does in and out of fashion but don't rip it out. Consider painting it. We can make it work with any interior.

A hallway was notched out of the large master bedroom suite space, connecting all three rooms in the suite. Since there were no closets in the bedroom, spacious "his and hers" closets were added to the hallway. A crystal chandelier continues the elegance and echoes the crystal chandeliers in the bathroom and bedroom.
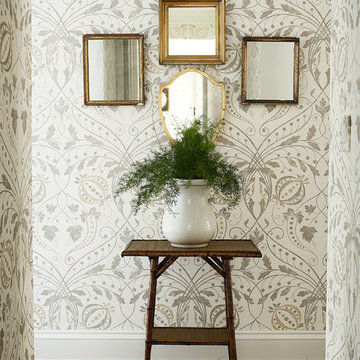
Inspiration for a timeless dark wood floor hallway remodel in New York with multicolored walls
29






