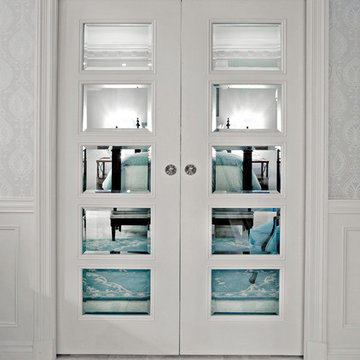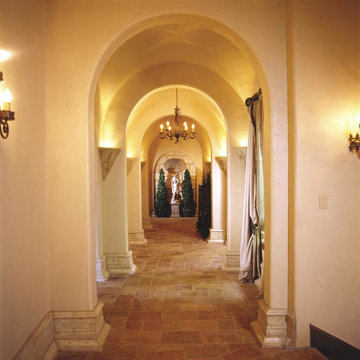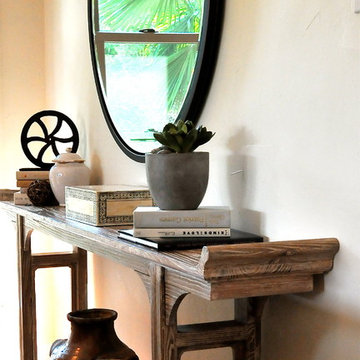Traditional Hallway Ideas
Refine by:
Budget
Sort by:Popular Today
161 - 180 of 2,697 photos
Item 1 of 3
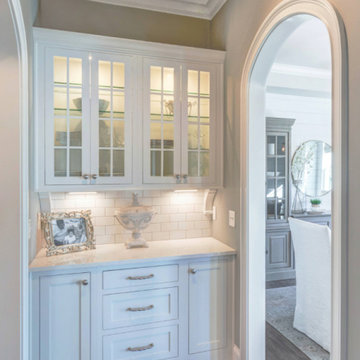
When used well, gray can be an elegant, mature color for interior decor. This traditional home boasts every shade of the versatile hue:
Project completed by Wendy Langston's Everything Home interior design firm , which serves Carmel, Zionsville, Fishers, Westfield, Noblesville, and Indianapolis.
For more about Everything Home, click here: https://everythinghomedesigns.com/
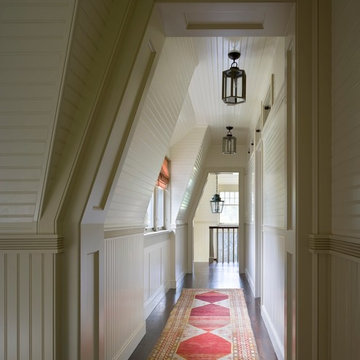
Second floor hallway
Inspiration for a large timeless dark wood floor hallway remodel in Boston with multicolored walls
Inspiration for a large timeless dark wood floor hallway remodel in Boston with multicolored walls
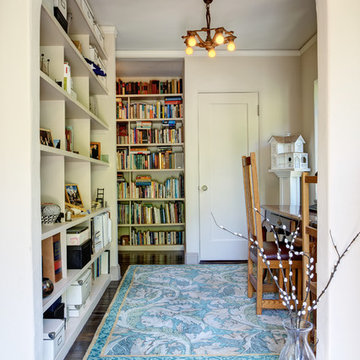
Library/Study space with new lighting and remodeled book shelves, new flooring and trim.
Mitchell Shenker Photography
Small elegant medium tone wood floor and brown floor hallway photo in San Francisco with white walls
Small elegant medium tone wood floor and brown floor hallway photo in San Francisco with white walls
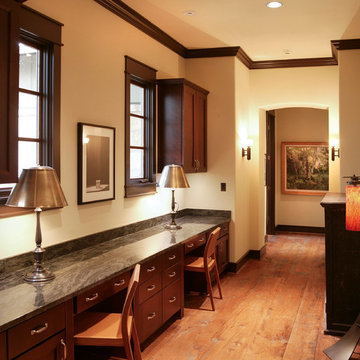
Hall perfect for studying or work.
Example of a large classic medium tone wood floor hallway design in Austin with beige walls
Example of a large classic medium tone wood floor hallway design in Austin with beige walls
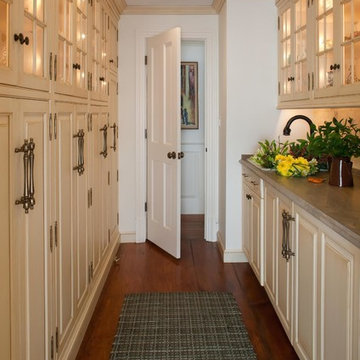
Mid-sized elegant dark wood floor and brown floor hallway photo in DC Metro with white walls
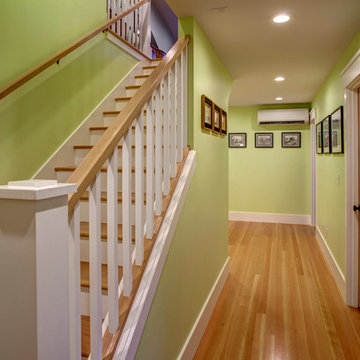
The second floor hallway and stairs leading up to the attic continue the same color scheme as below. The owners heat their second floor and attic with a ductless heat pump. One of the heads is visible at the end of the hall. Architectural design by Board & Vellum. Photo by John G. Wilbanks.
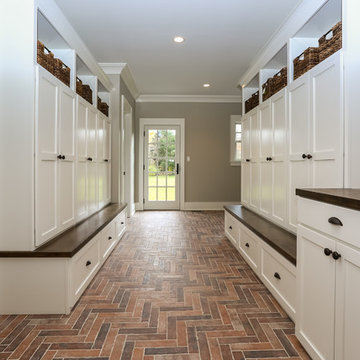
Stephan Baymack
Inspiration for a large timeless porcelain tile hallway remodel in New York with gray walls
Inspiration for a large timeless porcelain tile hallway remodel in New York with gray walls
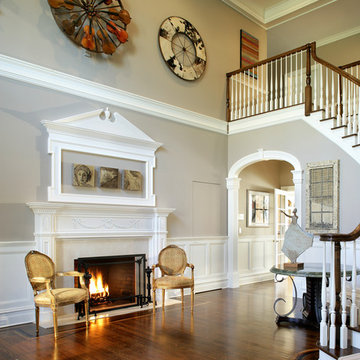
Peter Rymwid
Inspiration for a large timeless dark wood floor hallway remodel in New York with gray walls
Inspiration for a large timeless dark wood floor hallway remodel in New York with gray walls
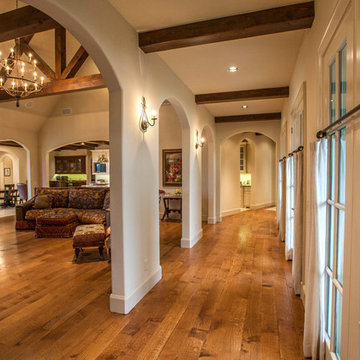
Hallway - large traditional medium tone wood floor hallway idea in Oklahoma City with white walls
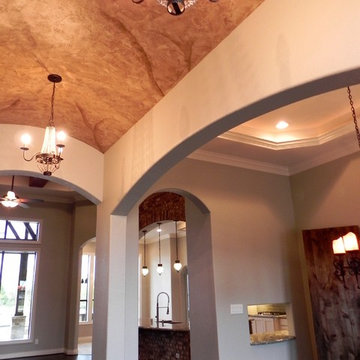
Inspiration for a mid-sized timeless dark wood floor hallway remodel in Houston with white walls
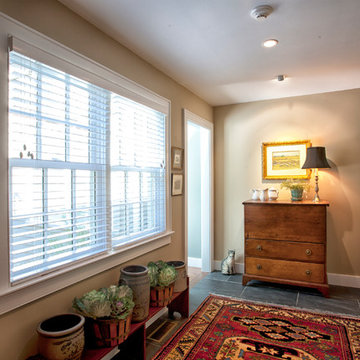
Doyle Coffin Architecture
+ Dan Lenore, Photographer
Hallway - mid-sized traditional slate floor hallway idea in New York with beige walls
Hallway - mid-sized traditional slate floor hallway idea in New York with beige walls
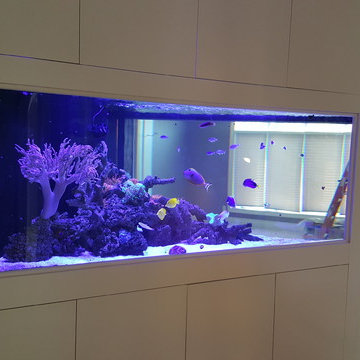
Magnificent triangular coral reef aquarium situated at the home entrance. This magnificent fish tank is seen from the hallway/foyer as well as from the dining area. More images to follow once corals start growing/filling out the aquarium.
Design and installation by Aqua Creations.. www.aquacustomfishtanks.com
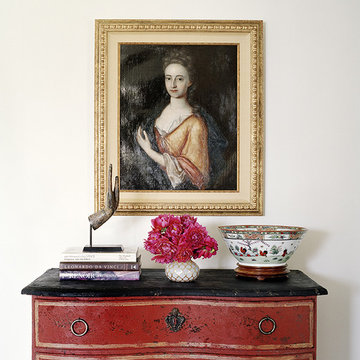
blue leather chair
Hallway - mid-sized traditional dark wood floor hallway idea in New York
Hallway - mid-sized traditional dark wood floor hallway idea in New York
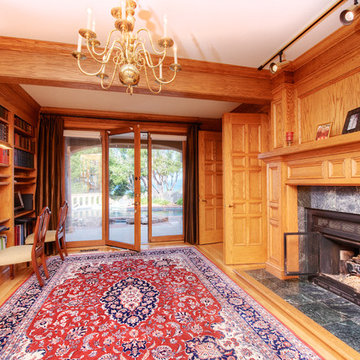
Located on a private quiet cul-de-sac on 0.6 acres of mostly level land with beautiful views of San Francisco Bay and Richmond Bridges, this spacious 6,119 square foot home was expanded and remodeled in 2010, featuring a 742 square foot 3-car garage with ample storage, 879 square foot covered outdoor limestone patios with overhead heat lamps, 800+ square foot limestone courtyard with fire pit, 2,400+ square foot paver driveway for parking 8 cars or basket ball court, a large black pool with hot tub and water fall. Living room with marble fireplace, wood paneled library with fireplace and built-in bookcases, spacious kitchen with 2 Subzero wine coolers, 3 refrigerators, 2 freezers, 2 microwave ovens, 2 islands plus eating bar, elegant dining room opening into the covered outdoor limestone dining patio; luxurious master suite with fireplace, vaulted ceilings, slate balconies with decorative iron railing and 2 custom maple cabinet closets; master baths with Jacuzzi tub, steam shower and electric radiant floors. Other features include a gym, a pool house with sauna and half bath, an office with separate entrance, ample storage, built-in stereo speakers, alarm and fire detector system and outdoor motion detector lighting.
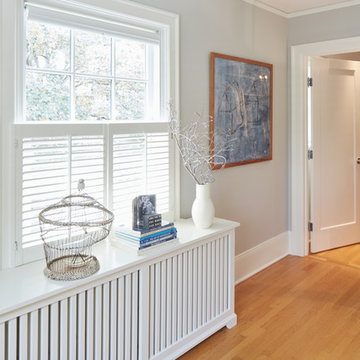
Balance between dark and light are the cornerstone of this master suite renovation. Floor-to-ceiling Statuario marble speaks eloquently as it meets obscure wallpaper in this main bathing area and water closet. Soaking in the lavish free standing tub is certain, as is the natural light flooding in from the windows. Separated by privacy glass door, these two spaces are tied together.
Audible, Whimsical and Balanced.
Photographer: Sally Painter.
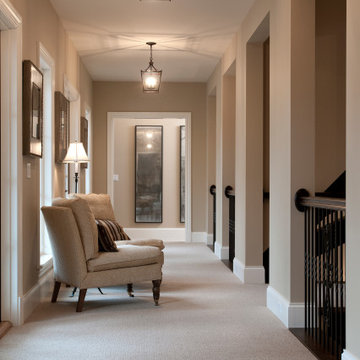
Example of a large classic carpeted and beige floor hallway design in Grand Rapids with beige walls
Traditional Hallway Ideas
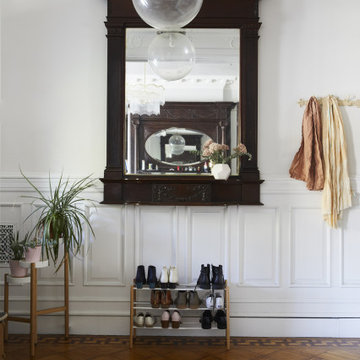
Brooklyn brownstone's parlor entry, featuring an original mirror and painted wainscoting.
Mid-sized elegant medium tone wood floor, brown floor and wainscoting hallway photo in New York with white walls
Mid-sized elegant medium tone wood floor, brown floor and wainscoting hallway photo in New York with white walls
9






