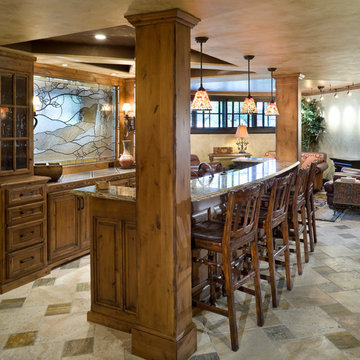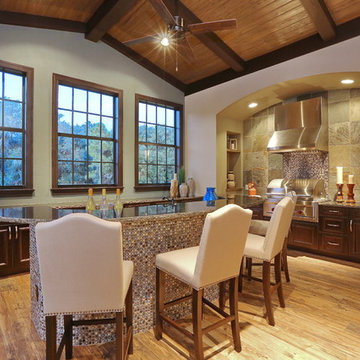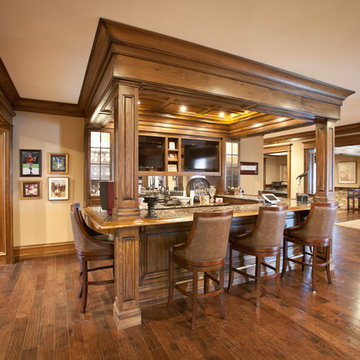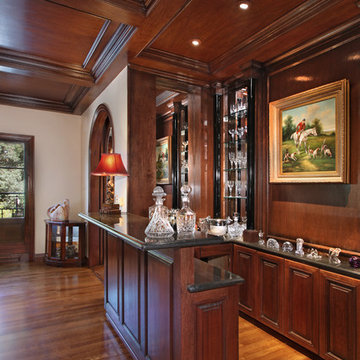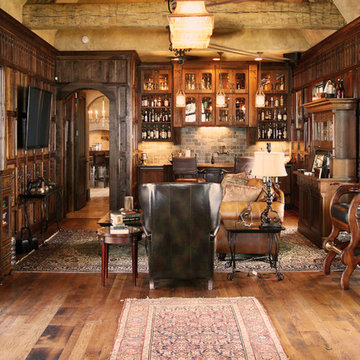Traditional Home Bar Ideas
Refine by:
Budget
Sort by:Popular Today
21 - 40 of 1,029 photos
Item 1 of 3
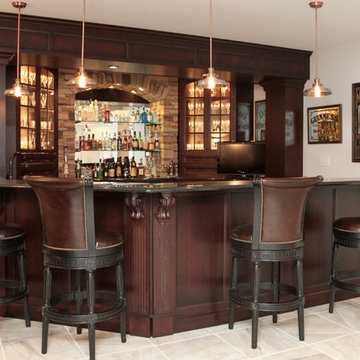
Wet bar - large traditional porcelain tile wet bar idea with an undermount sink, recessed-panel cabinets, dark wood cabinets, granite countertops, brown backsplash and glass tile backsplash
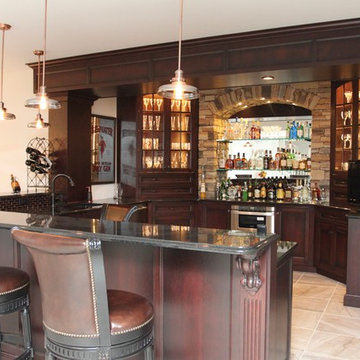
Large elegant porcelain tile wet bar photo with an undermount sink, recessed-panel cabinets, dark wood cabinets, granite countertops, brown backsplash and glass tile backsplash
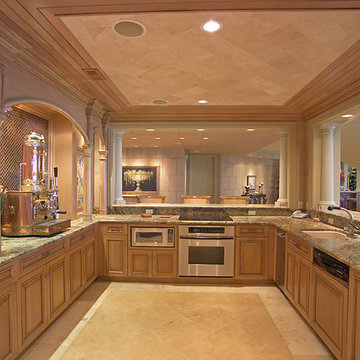
Home built by Arjay Builders Inc.
Inspiration for a huge timeless home bar remodel in Omaha
Inspiration for a huge timeless home bar remodel in Omaha

Connie Anderson
Example of a huge classic galley brick floor and multicolored floor wet bar design in Houston with recessed-panel cabinets, distressed cabinets, soapstone countertops, a drop-in sink and black countertops
Example of a huge classic galley brick floor and multicolored floor wet bar design in Houston with recessed-panel cabinets, distressed cabinets, soapstone countertops, a drop-in sink and black countertops

Amy Bartlam
Mid-sized elegant l-shaped dark wood floor and brown floor seated home bar photo in Los Angeles with an undermount sink, open cabinets, white cabinets, granite countertops and black countertops
Mid-sized elegant l-shaped dark wood floor and brown floor seated home bar photo in Los Angeles with an undermount sink, open cabinets, white cabinets, granite countertops and black countertops
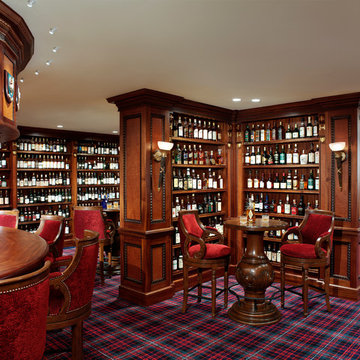
Elliptical tasting bar and shelving for the display of a collection of 4800 bottles of scotch in a private residence. All woodwork custom designed by Robert R. Larsen, A.I.A. Carpet was custom made to match the client's Scottish tartan plaid. Fiber-optic lights illuminate the plaques above the elliptical bar.
Ron Ruscio Photo
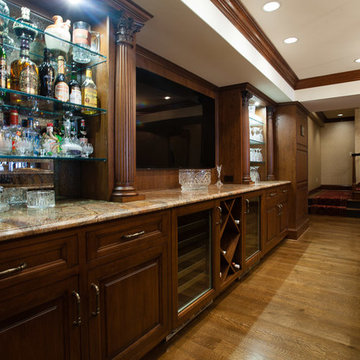
Andrea Joseph Photography
Inspiration for a huge timeless home bar remodel in DC Metro
Inspiration for a huge timeless home bar remodel in DC Metro
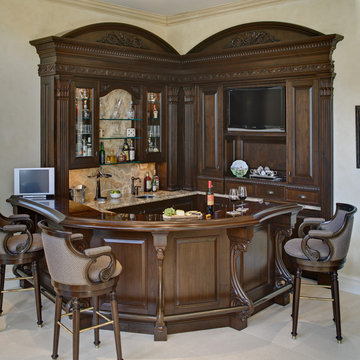
Honorable Mention 2010 Custom Woodworking Magazine contest
The layout of this raised panel walnut bar, and the shape of the burl countertop makes it very welcoming. The traditional grape motif carving runs throughout the piece, from the carved foot brackets to the fascia and pediments above. The pilasters are fluted, with a mediterranean capital. Egg and dart runs along the drawers. There is a sink, a DW and Wine cooler behind the bar. There are also glass doors, glass shelves and lighting.
Photo Wing Wong
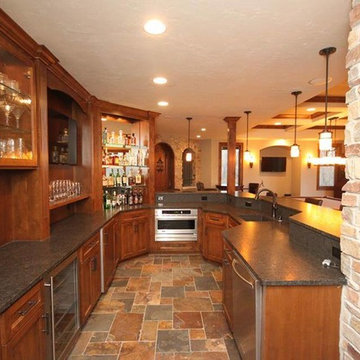
Seated home bar - large traditional dark wood floor seated home bar idea in Milwaukee with dark wood cabinets and granite countertops

Large elegant galley medium tone wood floor and brown floor wet bar photo in Philadelphia with an undermount sink, raised-panel cabinets, green cabinets, wood countertops, mirror backsplash and brown countertops

This renovation and addition project, located in Bloomfield Hills, was completed in 2016. A master suite, located on the second floor and overlooking the backyard, was created that featured a his and hers bathroom, staging rooms, separate walk-in-closets, and a vaulted skylight in the hallways. The kitchen was stripped down and opened up to allow for gathering and prep work. Fully-custom cabinetry and a statement range help this room feel one-of-a-kind. To allow for family activities, an indoor gymnasium was created that can be used for basketball, soccer, and indoor hockey. An outdoor oasis was also designed that features an in-ground pool, outdoor trellis, BBQ area, see-through fireplace, and pool house. Unique colonial traits were accentuated in the design by the addition of an exterior colonnade, brick patterning, and trim work. The renovation and addition had to match the unique character of the existing house, so great care was taken to match every detail to ensure a seamless transition from old to new.

Builder: J. Peterson Homes
Interior Designer: Francesca Owens
Photographers: Ashley Avila Photography, Bill Hebert, & FulView
Capped by a picturesque double chimney and distinguished by its distinctive roof lines and patterned brick, stone and siding, Rookwood draws inspiration from Tudor and Shingle styles, two of the world’s most enduring architectural forms. Popular from about 1890 through 1940, Tudor is characterized by steeply pitched roofs, massive chimneys, tall narrow casement windows and decorative half-timbering. Shingle’s hallmarks include shingled walls, an asymmetrical façade, intersecting cross gables and extensive porches. A masterpiece of wood and stone, there is nothing ordinary about Rookwood, which combines the best of both worlds.
Once inside the foyer, the 3,500-square foot main level opens with a 27-foot central living room with natural fireplace. Nearby is a large kitchen featuring an extended island, hearth room and butler’s pantry with an adjacent formal dining space near the front of the house. Also featured is a sun room and spacious study, both perfect for relaxing, as well as two nearby garages that add up to almost 1,500 square foot of space. A large master suite with bath and walk-in closet which dominates the 2,700-square foot second level which also includes three additional family bedrooms, a convenient laundry and a flexible 580-square-foot bonus space. Downstairs, the lower level boasts approximately 1,000 more square feet of finished space, including a recreation room, guest suite and additional storage.
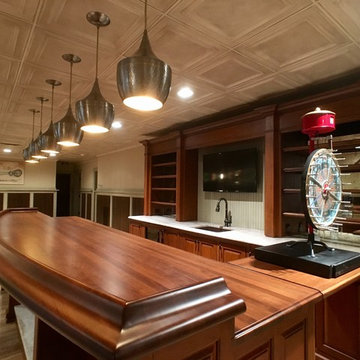
Lowell Custom Homes, Lake Geneva, WI, Bar and entertaining area with back bar customized to integrate mirrored back shelving, undercount sink and flat screen television. Countertop by Grothouse.
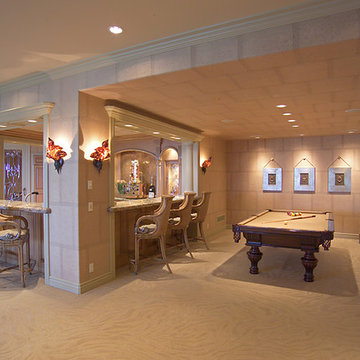
Home built by Arjay Builders Inc.
Home bar - huge traditional home bar idea in Omaha
Home bar - huge traditional home bar idea in Omaha
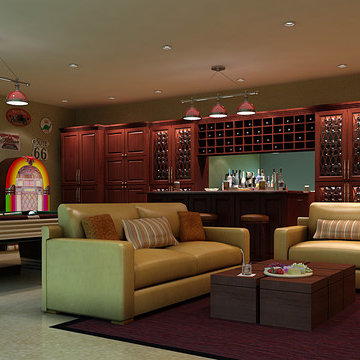
Stained Cherry with wine storage, bar and game room
Home bar - large traditional home bar idea in Los Angeles
Home bar - large traditional home bar idea in Los Angeles
Traditional Home Bar Ideas
2






