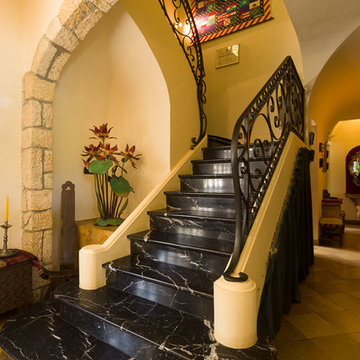Traditional Home Design Ideas
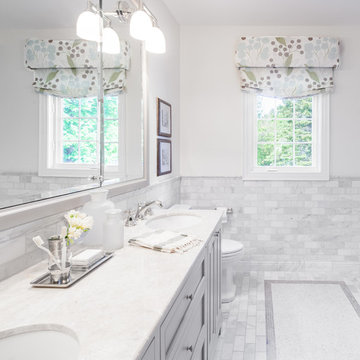
Scott Norsworthy
Example of a mid-sized classic master white tile, gray tile and porcelain tile porcelain tile and gray floor bathroom design in Toronto with an undermount sink, gray cabinets, marble countertops, raised-panel cabinets and gray walls
Example of a mid-sized classic master white tile, gray tile and porcelain tile porcelain tile and gray floor bathroom design in Toronto with an undermount sink, gray cabinets, marble countertops, raised-panel cabinets and gray walls
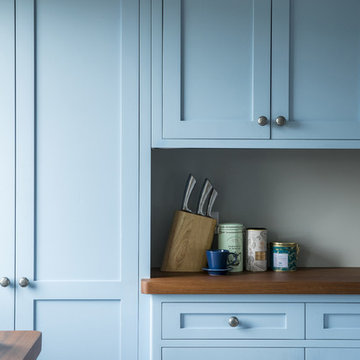
Nick Callaghan
Inspiration for a mid-sized timeless galley travertine floor and beige floor enclosed kitchen remodel in Edinburgh with a farmhouse sink, shaker cabinets, blue cabinets, wood countertops, white backsplash, stainless steel appliances and no island
Inspiration for a mid-sized timeless galley travertine floor and beige floor enclosed kitchen remodel in Edinburgh with a farmhouse sink, shaker cabinets, blue cabinets, wood countertops, white backsplash, stainless steel appliances and no island
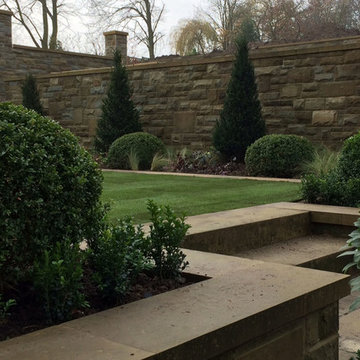
Lee Bestall & Paul Robinson
Inspiration for a large traditional full sun hillside stone formal garden in Other for summer.
Inspiration for a large traditional full sun hillside stone formal garden in Other for summer.
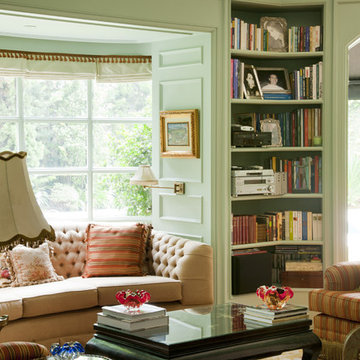
Example of a classic enclosed living room library design in Other with green walls
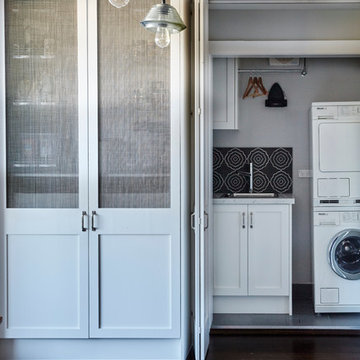
Laundry closet - small traditional single-wall ceramic tile laundry closet idea in Sydney with a single-bowl sink, shaker cabinets, white cabinets, white walls and a stacked washer/dryer
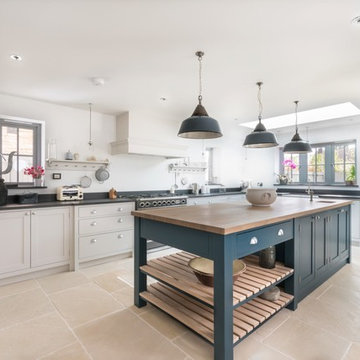
Classic Shaker, Hand Painted, Solid Timber construction
Double Bowl Belfast Sink, Perrin & Rowe taps
Honed African Granite Worktops and Solid Wood Island
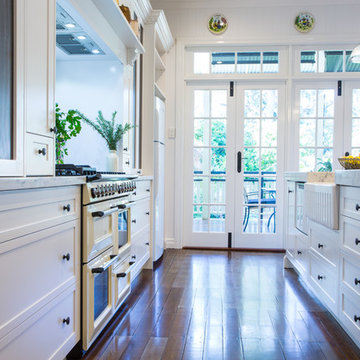
This gorgeous Hampton Style kitchen is the central part of this Sherwood bungalow Queenslander. Great for t\entertaining as it opens out to the outdoor entertaining area and family room and dining room. Features ample storage solutions.Features Smart Stone Athena benchtop with shaker style 2pac doors
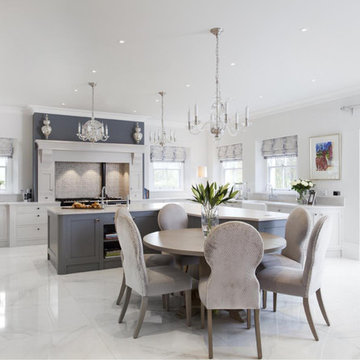
Hand painted Kenmare kitchen with Silestone quartz worktop
Farrow & Ball down pipe grey & Lagoon suede work surfaces
Large elegant u-shaped porcelain tile eat-in kitchen photo in Other with a farmhouse sink, shaker cabinets, gray cabinets, quartzite countertops, multicolored backsplash, mosaic tile backsplash, stainless steel appliances and an island
Large elegant u-shaped porcelain tile eat-in kitchen photo in Other with a farmhouse sink, shaker cabinets, gray cabinets, quartzite countertops, multicolored backsplash, mosaic tile backsplash, stainless steel appliances and an island
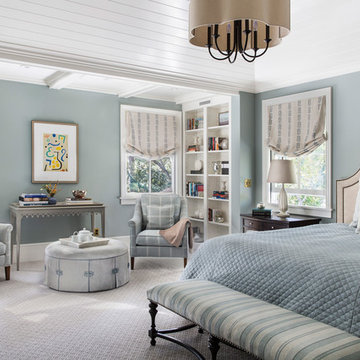
Interior design by Tineke Triggs of Artistic Designs for Living. Photography by Laura Hull.
Inspiration for a large timeless master carpeted and gray floor bedroom remodel in San Francisco with blue walls and no fireplace
Inspiration for a large timeless master carpeted and gray floor bedroom remodel in San Francisco with blue walls and no fireplace

Lake Front Country Estate Entry Porch, designed by Tom Markalunas, built by Resort Custom Homes. Photography by Rachael Boling
Single front door - huge traditional single front door idea in Other with a medium wood front door
Single front door - huge traditional single front door idea in Other with a medium wood front door
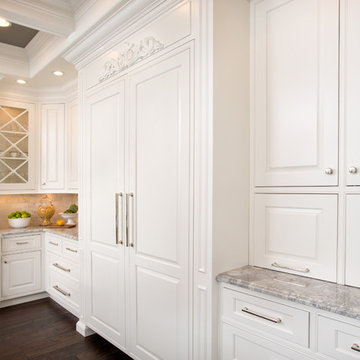
John Evans
Inspiration for a huge timeless u-shaped dark wood floor kitchen remodel in Columbus with a farmhouse sink, beaded inset cabinets, white cabinets, granite countertops, white backsplash, stone tile backsplash, paneled appliances and an island
Inspiration for a huge timeless u-shaped dark wood floor kitchen remodel in Columbus with a farmhouse sink, beaded inset cabinets, white cabinets, granite countertops, white backsplash, stone tile backsplash, paneled appliances and an island

Capital Area Remodeling
Benjamin Moore Cadet Grey painted cabinets and Super White granite counters
Stainless steel pendant lights hang over island.

Lake Front Country Estate Family Room, design by Tom Markalunas, built by Resort Custom Homes. Photography by Rachael Boling.
Huge elegant open concept carpeted family room photo in Other with white walls and a wall-mounted tv
Huge elegant open concept carpeted family room photo in Other with white walls and a wall-mounted tv

Lake Front Country Estate Kitchen, designed by Tom Markalunas, built by Resort Custom Homes. Photography by Rachael Boling
Eat-in kitchen - huge traditional l-shaped light wood floor eat-in kitchen idea in Other with a farmhouse sink, flat-panel cabinets, white cabinets, granite countertops, white backsplash, subway tile backsplash, stainless steel appliances and an island
Eat-in kitchen - huge traditional l-shaped light wood floor eat-in kitchen idea in Other with a farmhouse sink, flat-panel cabinets, white cabinets, granite countertops, white backsplash, subway tile backsplash, stainless steel appliances and an island
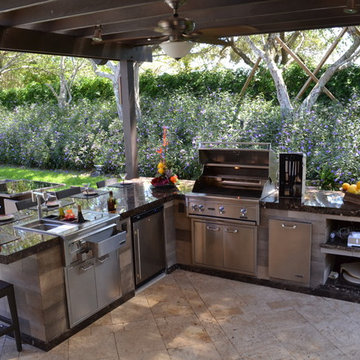
A complete contemporary backyard project was taken to another level of design. This amazing backyard was completed in the beginning of 2013 in Weston, Florida.
The project included an Outdoor Kitchen with equipment by Lynx, and finished with Emperador Light Marble and a Spanish stone on walls. Also, a 32” X 16” wooden pergola attached to the house with a customized wooden wall for the TV on a structured bench with the same finishes matching the Outdoor Kitchen. The project also consist of outdoor furniture by The Patio District, pool deck with gold travertine material, and an ivy wall with LED lights and custom construction with Black Absolute granite finish and grey stone on walls.
For more information regarding this or any other of our outdoor projects please visit our website at www.luxapatio.com where you may also shop online. You can also visit our showroom located in the Doral Design District (3305 NW 79 Ave Miami FL. 33122) or contact us at 305-477-5141.
URL http://www.luxapatio.com

The library of the Family Farmhouse Estate. Art Deco inspired brass light fixtures and hand painted tiles. Ceiling coffers are covered in #LeeJofa grass cloth. Bird floral is also by Lee Jofa.
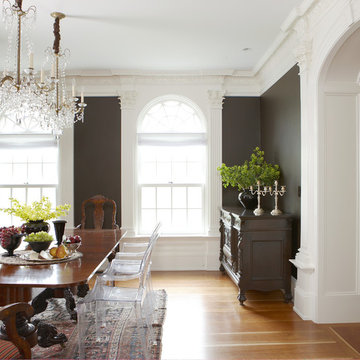
Huge elegant medium tone wood floor and brown floor enclosed dining room photo in Boston with black walls

The family living in this shingled roofed home on the Peninsula loves color and pattern. At the heart of the two-story house, we created a library with high gloss lapis blue walls. The tête-à-tête provides an inviting place for the couple to read while their children play games at the antique card table. As a counterpoint, the open planned family, dining room, and kitchen have white walls. We selected a deep aubergine for the kitchen cabinetry. In the tranquil master suite, we layered celadon and sky blue while the daughters' room features pink, purple, and citrine.
Traditional Home Design Ideas
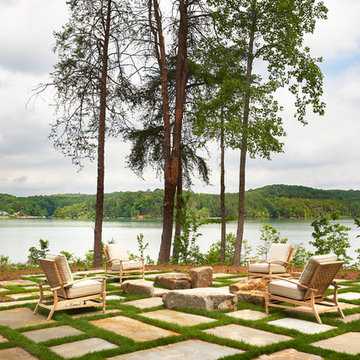
Lake Front Country Estate Fire Pit, designed by Tom Markalunas and JDP Design, built by Resort Custom Homes and The Collins Group. Photography by Rachael Boling
48

























