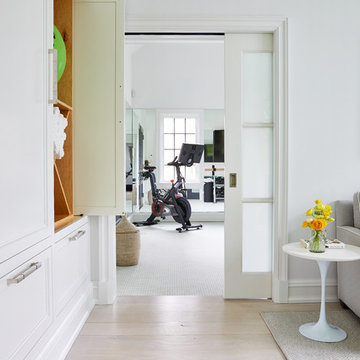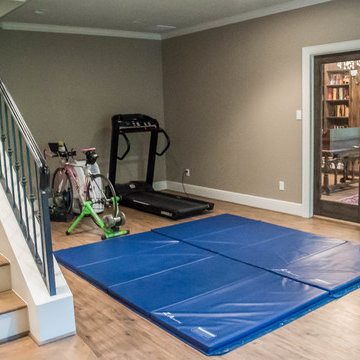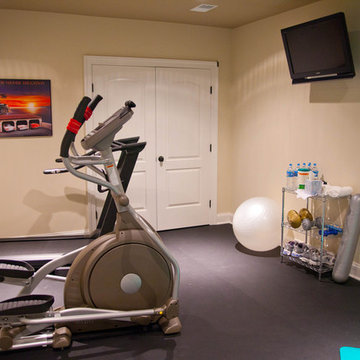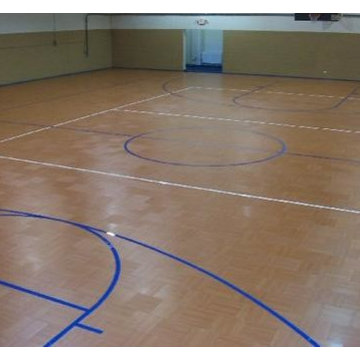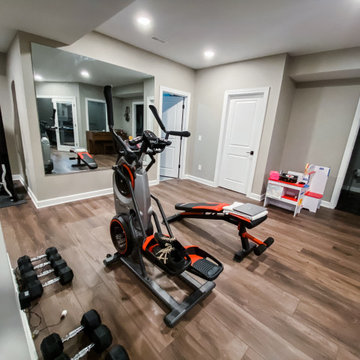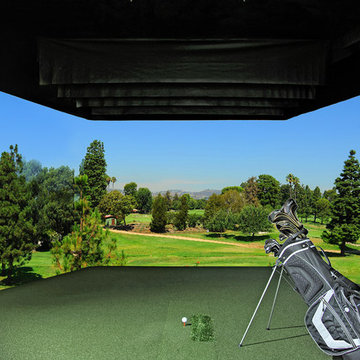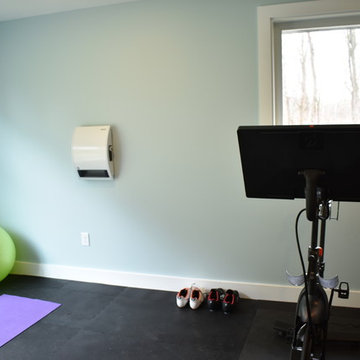Traditional Home Gym Ideas
Refine by:
Budget
Sort by:Popular Today
541 - 560 of 3,997 photos
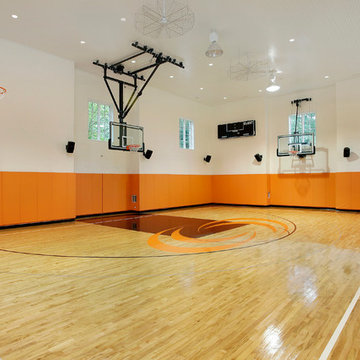
As a builder of custom homes primarily on the Northshore of Chicago, Raugstad has been building custom homes, and homes on speculation for three generations. Our commitment is always to the client. From commencement of the project all the way through to completion and the finishing touches, we are right there with you – one hundred percent. As your go-to Northshore Chicago custom home builder, we are proud to put our name on every completed Raugstad home.

Home gym, basketball court, and play area.
Inspiration for a huge timeless light wood floor and beige floor indoor sport court remodel in Detroit with white walls
Inspiration for a huge timeless light wood floor and beige floor indoor sport court remodel in Detroit with white walls
Find the right local pro for your project
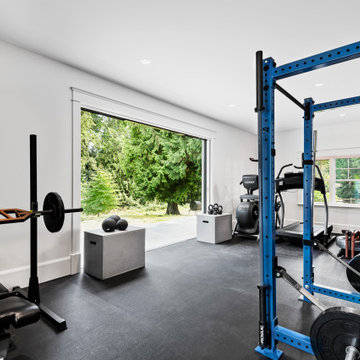
Photo by Kirsten Robertson.
Inspiration for a large timeless black floor multiuse home gym remodel in Seattle with white walls
Inspiration for a large timeless black floor multiuse home gym remodel in Seattle with white walls
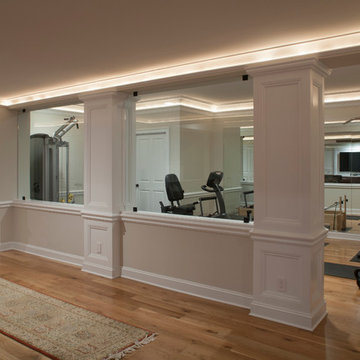
This home gym located in the beautifully finished basement has full mirrored walls, wall mounted TV, and enough room for full-size exercise equipment. The glass between the gym and family room beyond allows for some separation of space and sound while not completely closing it off where it may be less likely to be used. Being open to the main basement spaces, it was important to continue the architectural details into the gym. - Photo Credit: David A. Beckwith
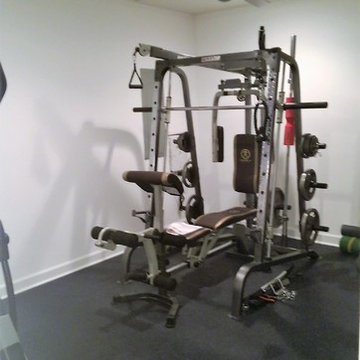
The final touch to this basement renovation was the addition of a home gym.
Mid-sized elegant laminate floor and gray floor home weight room photo in Baltimore with white walls
Mid-sized elegant laminate floor and gray floor home weight room photo in Baltimore with white walls
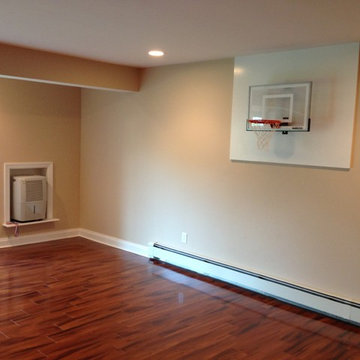
Transformed existing space into a beautiful finished basement!
* New framing throughout.
* New powder room and laundry room.
* New powered room on the second floor.
* Added two large Anderson French doors for access out to the back yard.
* Custom cubbies with a tiled mud room entry.
* Custom closet shelving for additional storage.
* Installed mahogany floating floor system.
* new lighting, electric and base board heat.
* New stairs leading to the first floor.
* Custom millwork, mounted a TV, made a basketball hoop for the kids, custom insert for the dehumidifier.
* And more ...
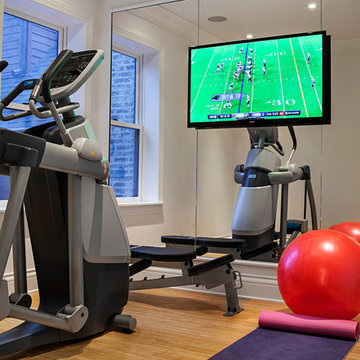
A home gym fitted out with a bamboo wood floor. The room was designed for hot yoga and has its own humidifier unit and ultra-silent exhaust system. Special moisture resistant drywall and vapor barriers behind the wall were installed to prevent moisture and heat from traveling into the rest of the house.
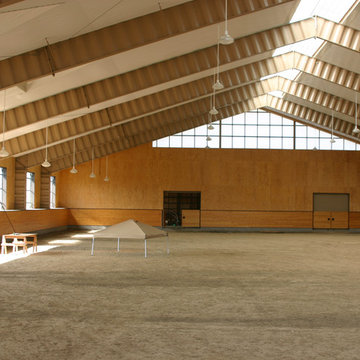
This 215 acre private horse breeding and training facility can house up to 70 horses. Equine Facility Design began the site design when the land was purchased in 2001 and has managed the design team through construction which completed in 2009. Equine Facility Design developed the site layout of roads, parking, building areas, pastures, paddocks, trails, outdoor arena, Grand Prix jump field, pond, and site features. The structures include a 125’ x 250’ indoor steel riding arena building design with an attached viewing room, storage, and maintenance area; and multiple horse barn designs, including a 15 stall retirement horse barn, a 22 stall training barn with rehab facilities, a six stall stallion barn with laboratory and breeding room, a 12 stall broodmare barn with 12’ x 24’ stalls that can become 12’ x 12’ stalls at the time of weaning foals. Equine Facility Design also designed the main residence, maintenance and storage buildings, and pasture shelters. Improvements include pasture development, fencing, drainage, signage, entry gates, site lighting, and a compost facility.
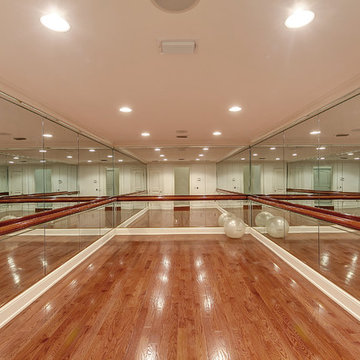
© Will Sullivan, Emerald Coast Real Estate Photography, LLC
Elegant home gym photo in Miami
Elegant home gym photo in Miami
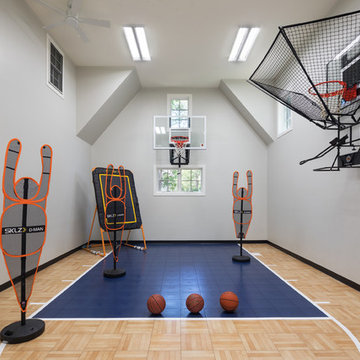
In this remodel, the client wanted more space for recreation and entertaining as well as a peaceful retreat in their existing home. A detached two-car garage provided the ideal medium for this purpose, in which the biggest challenge was minimizing the visual impact of the transformation. A gable-ended addition to the garage and a half-story above allowed for a sport court and a large entertaining space, without appearing too massive from the street. A bridge creates an interior connection between the home and the garage’s upper level.
An ARDA for Renovation Design goes to
Royal Oaks Design
Designer: Kieran Liebl
From: Oakdale, Minnesota
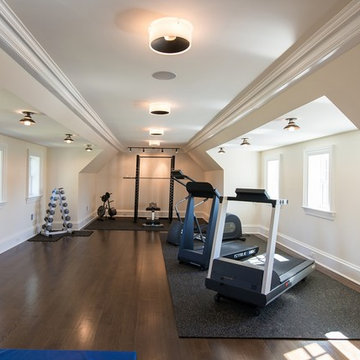
Photographer: Kevin Colquhoun
Large elegant dark wood floor home weight room photo in New York with white walls
Large elegant dark wood floor home weight room photo in New York with white walls
Traditional Home Gym Ideas
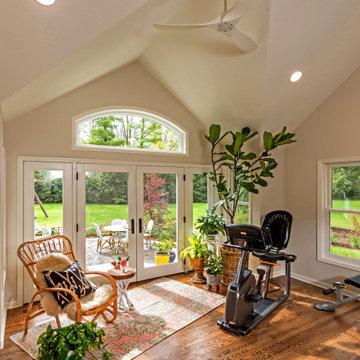
The new exercise room offers high ceilings and open space. The doors to the patio make a connection to the outdoors. This private space is separate from the main house so loud music and exercise movements are not heard. A matching white ceiling fan blends into space and offers air movement when working out. Recessed LED lights in a cathedral ceiling creates a substantial presence with shadows and light variability.
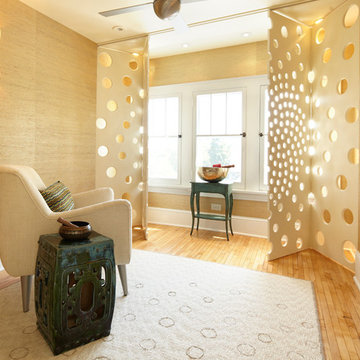
A room dedicated to the daily practice of meditation. Custom screens create a calm tranquil light within the room.
Karen Melvin Photography
Elegant home gym photo in Minneapolis
Elegant home gym photo in Minneapolis
28






