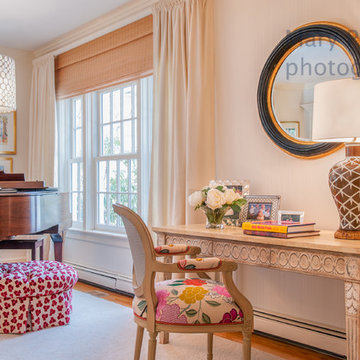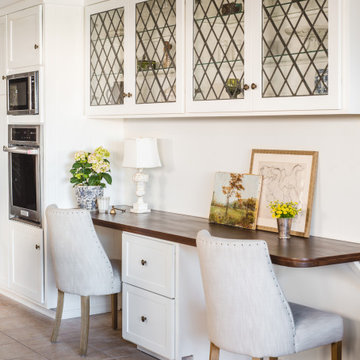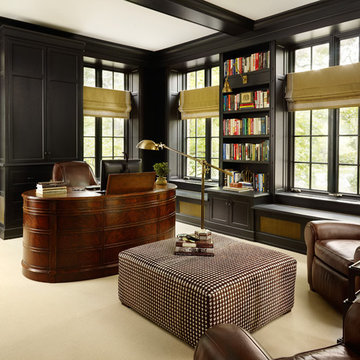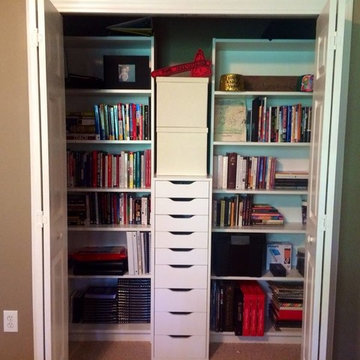Traditional Home Office Ideas
Refine by:
Budget
Sort by:Popular Today
1141 - 1160 of 52,776 photos
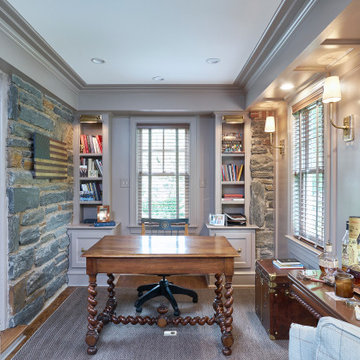
The office is one of the most elegant “man caves” we have ever seen! Retaining and repointing the gorgeous stone walls, we tore down the roof of an existing covered porch, added a new one, walls and windows to create this “gentleman’s office”. At either end of the room, this space’s focal points are the custom designed shelves we built directly into the stone walls. The room is finished off with raised panels on the ceiling and lighting recessed directly into the soffit.
Rudloff Custom Builders has won Best of Houzz for Customer Service in 2014, 2015 2016, 2017, 2019, and 2020. We also were voted Best of Design in 2016, 2017, 2018, 2019 and 2020, which only 2% of professionals receive. Rudloff Custom Builders has been featured on Houzz in their Kitchen of the Week, What to Know About Using Reclaimed Wood in the Kitchen as well as included in their Bathroom WorkBook article. We are a full service, certified remodeling company that covers all of the Philadelphia suburban area. This business, like most others, developed from a friendship of young entrepreneurs who wanted to make a difference in their clients’ lives, one household at a time. This relationship between partners is much more than a friendship. Edward and Stephen Rudloff are brothers who have renovated and built custom homes together paying close attention to detail. They are carpenters by trade and understand concept and execution. Rudloff Custom Builders will provide services for you with the highest level of professionalism, quality, detail, punctuality and craftsmanship, every step of the way along our journey together.
Specializing in residential construction allows us to connect with our clients early in the design phase to ensure that every detail is captured as you imagined. One stop shopping is essentially what you will receive with Rudloff Custom Builders from design of your project to the construction of your dreams, executed by on-site project managers and skilled craftsmen. Our concept: envision our client’s ideas and make them a reality. Our mission: CREATING LIFETIME RELATIONSHIPS BUILT ON TRUST AND INTEGRITY.
Photo Credit: Linda McManus Images
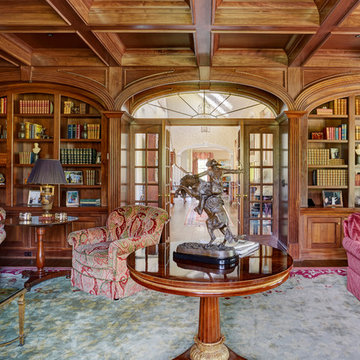
The library features a wood coffered ceiling and a series of arched bookcases with fluted detailing. The central bonze is by Remington. Photo by Mike Kaskel.
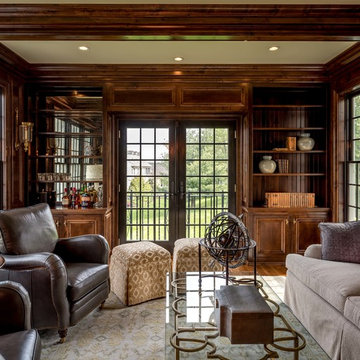
Angle Eye Photography
Study room - traditional medium tone wood floor study room idea in Philadelphia with brown walls
Study room - traditional medium tone wood floor study room idea in Philadelphia with brown walls
Find the right local pro for your project
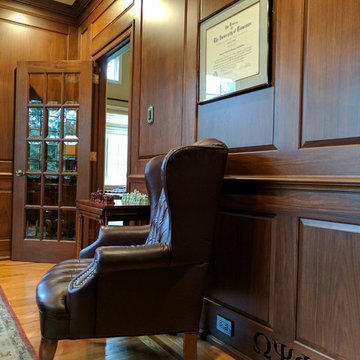
Home office - mid-sized traditional freestanding desk medium tone wood floor and brown floor home office idea in Other with brown walls and a ribbon fireplace
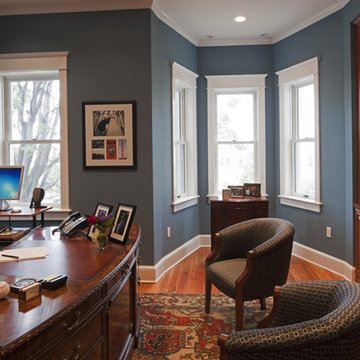
Our client works long hours on Capitol Hill. He wanted to renovate this townhouse, making it appropriate for a living quarter as well as space to facilitate his professional life. The town home had previously been used exclusively for business purposes and was in desperate need of updating. Bowers devised a design that allowed our client to successfully marry both personal and professional functions into this home. The bottom floor was converted to accommodate the kitchen and dining area that could double as a meeting room. The middle floor was modified to accommodate a living room doubling as a waiting area with an inner office for an assistant. The top floor was converted to be total private space with an office, bedroom/work-out room and master bath. The renovated space met all our client’s needs and was awarded a Contractor of the Year award for excellence in design and construction.
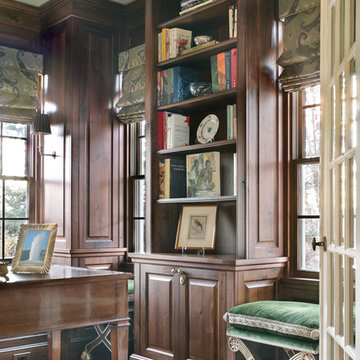
A classical home library was created using custom walnut cabinetry. This photo features the roman shades that are in an ikat-patterned fabric by Corraigio. The custom lighting designed with a movable arm and brass frame has a custom shade in green silk. The lining of the shade is done in a pale grey. Inside each niche sits a regla ottoman done in a green silk velvet wiht pale gold trim. The ottomans can be broght out to use as addtional seating either at the desk or in the living room
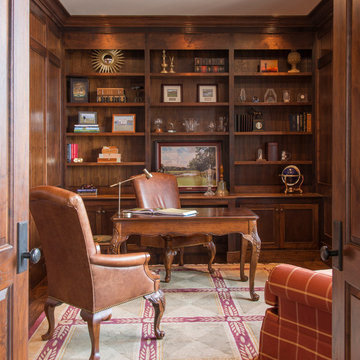
J Savage Gibson Photography
Example of a mid-sized classic freestanding desk medium tone wood floor study room design in Atlanta with brown walls and no fireplace
Example of a mid-sized classic freestanding desk medium tone wood floor study room design in Atlanta with brown walls and no fireplace
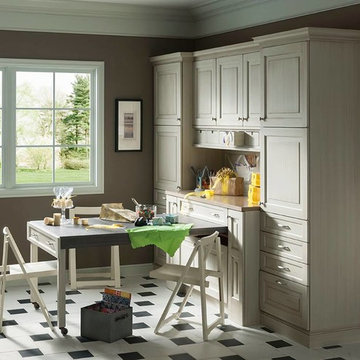
This Wood-Mode home gift wrapping station proves custom cabinetry doesn't need to be limited to the kitchen or bathroom.
Example of a mid-sized classic built-in desk porcelain tile craft room design in Houston with brown walls and no fireplace
Example of a mid-sized classic built-in desk porcelain tile craft room design in Houston with brown walls and no fireplace
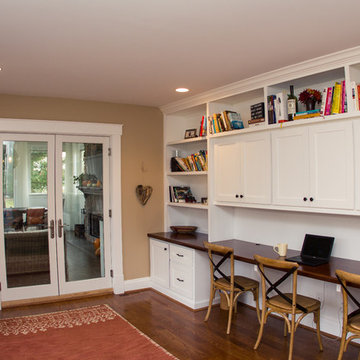
Kyle Cannon
Mid-sized elegant built-in desk medium tone wood floor study room photo in Cincinnati with beige walls and no fireplace
Mid-sized elegant built-in desk medium tone wood floor study room photo in Cincinnati with beige walls and no fireplace
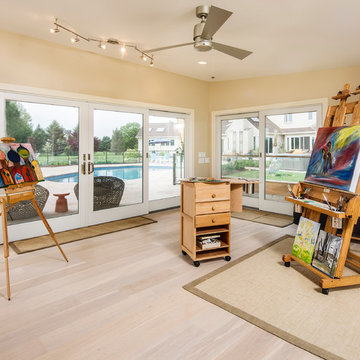
Relaxing in the summertime has never looked more beautiful. Whether you're looking to catch some sun, or cool off from a hot day, you will find plenty of amusement with this project. This timeless, contemporary pool house will be the biggest hit among friends and family.
Reload the page to not see this specific ad anymore
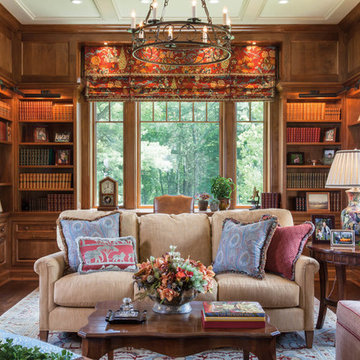
Inspiration for a large timeless dark wood floor and brown floor home office library remodel
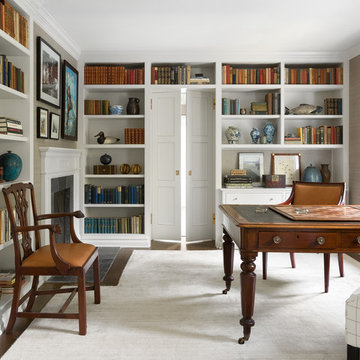
Custom cabinetry by Warmington & North
Architect: Hoedemaker Pfeiffer
Photography: Haris Kenjar
Example of a classic freestanding desk home office library design in Seattle with a standard fireplace
Example of a classic freestanding desk home office library design in Seattle with a standard fireplace
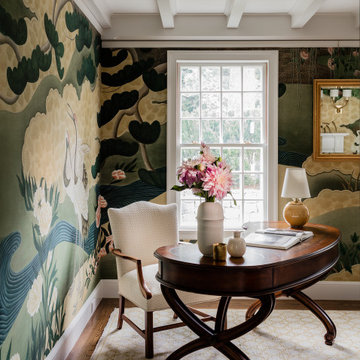
Summary of Scope: gut renovation/reconfiguration of kitchen, coffee bar, mudroom, powder room, 2 kids baths, guest bath, master bath and dressing room, kids study and playroom, study/office, laundry room, restoration of windows, adding wallpapers and window treatments
Background/description: The house was built in 1908, my clients are only the 3rd owners of the house. The prior owner lived there from 1940s until she died at age of 98! The old home had loads of character and charm but was in pretty bad condition and desperately needed updates. The clients purchased the home a few years ago and did some work before they moved in (roof, HVAC, electrical) but decided to live in the house for a 6 months or so before embarking on the next renovation phase. I had worked with the clients previously on the wife's office space and a few projects in a previous home including the nursery design for their first child so they reached out when they were ready to start thinking about the interior renovations. The goal was to respect and enhance the historic architecture of the home but make the spaces more functional for this couple with two small kids. Clients were open to color and some more bold/unexpected design choices. The design style is updated traditional with some eclectic elements. An early design decision was to incorporate a dark colored french range which would be the focal point of the kitchen and to do dark high gloss lacquered cabinets in the adjacent coffee bar, and we ultimately went with dark green.
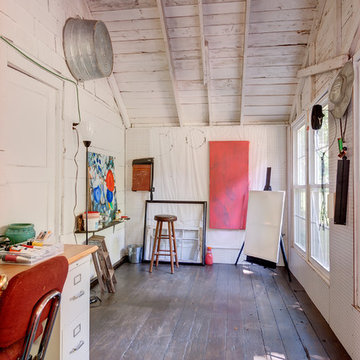
http://315concordroad.com
Charm and character prevail in this fabulous Colonial. Hardwood floors and an abundance of windows provide natural light in the open design. The adjoining dining room and family room is ideal for entertaining. The kitchen has a separate dining area and is updated with granite counter tops and stainless steel appliances. A front to back living room with a wood burning fireplace leads to a sunroom that offers privacy and views of the beautiful yard. The master suite with a walk in closet completes the second floor. Perfect for summer night gatherings is a large deck, patio and beautiful pergola on the magnificent grounds. A two car garage includes a separate entrance with an additional room designed for an art studio or workshop. Conveniently located near major commuter routes to Boston and Cambridge.
Traditional Home Office Ideas
Reload the page to not see this specific ad anymore
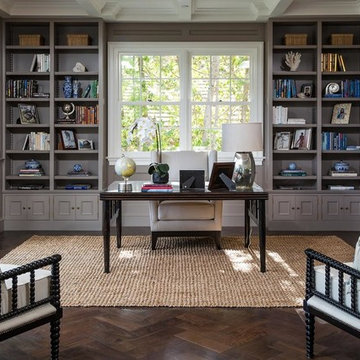
Home office - traditional freestanding desk dark wood floor and brown floor home office idea in Los Angeles with gray walls
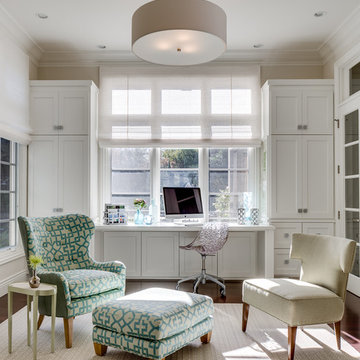
Home office - traditional built-in desk home office idea in San Francisco with beige walls
58






