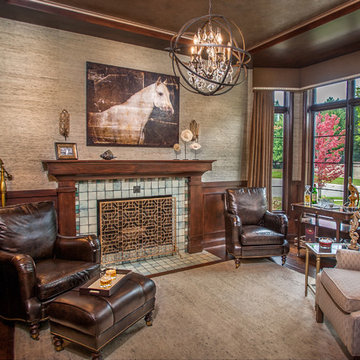Traditional Home Office with a Tile Fireplace Ideas
Refine by:
Budget
Sort by:Popular Today
81 - 100 of 183 photos
Item 1 of 3
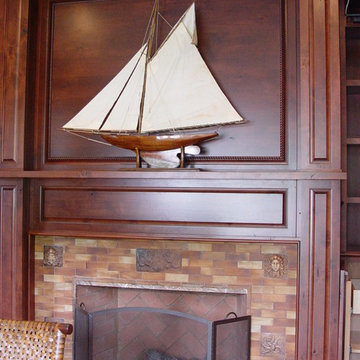
Large elegant medium tone wood floor home office library photo in Providence with beige walls, a standard fireplace and a tile fireplace
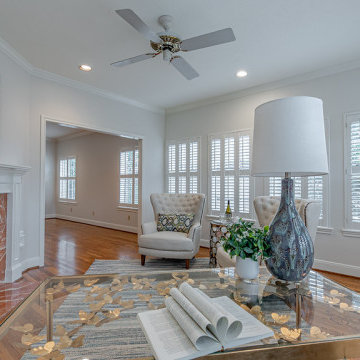
A classic patio home at the back of a gated enclave of three. Downstairs are gracious formal living,dining, open kitchen to breakfast bar and family room. All these rooms with natural light streaming through plantation shuttered windows to rich hardwood floors and high ceiling with crown moldings. Living and family rooms look to a broad shaded hardscape patio with easy care professional landscaping. Upstairs are four bedrooms, two with ensuite baths and two with adjoining Hollywood bath. One of these bedrooms is paneled and would make an ideal study, playroom or workout room. The extra large, east facing master bedroom has an adjoining sitting room/study, a large master bath and oversized his/her closets.
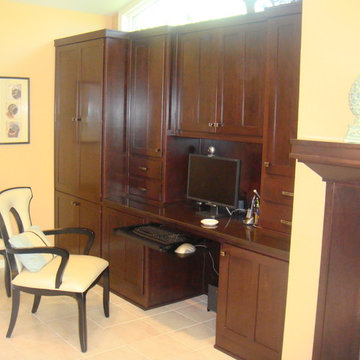
Example of a mid-sized classic built-in desk ceramic tile study room design in Other with yellow walls, a standard fireplace and a tile fireplace

The library of the Family Farmhouse Estate. Art Deco inspired brass light fixtures and hand painted tiles. Ceiling coffers are covered in #LeeJofa grass cloth. Bird floral is also by Lee Jofa.

Huge elegant freestanding desk carpeted and gray floor home office library photo in Other with brown walls, a standard fireplace and a tile fireplace
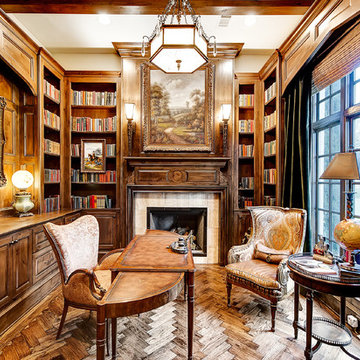
Example of a mid-sized classic freestanding desk dark wood floor home office library design in Dallas with brown walls, a standard fireplace and a tile fireplace
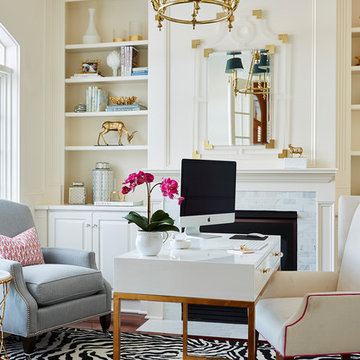
Alyssa Lee Photography
Elegant freestanding desk medium tone wood floor and brown floor home office photo in Minneapolis with beige walls, a standard fireplace and a tile fireplace
Elegant freestanding desk medium tone wood floor and brown floor home office photo in Minneapolis with beige walls, a standard fireplace and a tile fireplace
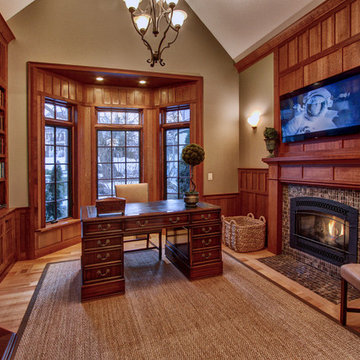
Elegant freestanding desk study room photo in Boston with a standard fireplace and a tile fireplace
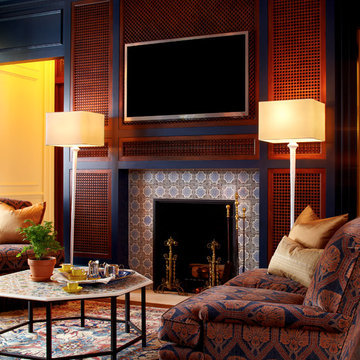
Photographer: Phillip Ennis
Example of a classic home office design in New York with a standard fireplace and a tile fireplace
Example of a classic home office design in New York with a standard fireplace and a tile fireplace

Builder: J. Peterson Homes
Interior Designer: Francesca Owens
Photographers: Ashley Avila Photography, Bill Hebert, & FulView
Capped by a picturesque double chimney and distinguished by its distinctive roof lines and patterned brick, stone and siding, Rookwood draws inspiration from Tudor and Shingle styles, two of the world’s most enduring architectural forms. Popular from about 1890 through 1940, Tudor is characterized by steeply pitched roofs, massive chimneys, tall narrow casement windows and decorative half-timbering. Shingle’s hallmarks include shingled walls, an asymmetrical façade, intersecting cross gables and extensive porches. A masterpiece of wood and stone, there is nothing ordinary about Rookwood, which combines the best of both worlds.
Once inside the foyer, the 3,500-square foot main level opens with a 27-foot central living room with natural fireplace. Nearby is a large kitchen featuring an extended island, hearth room and butler’s pantry with an adjacent formal dining space near the front of the house. Also featured is a sun room and spacious study, both perfect for relaxing, as well as two nearby garages that add up to almost 1,500 square foot of space. A large master suite with bath and walk-in closet which dominates the 2,700-square foot second level which also includes three additional family bedrooms, a convenient laundry and a flexible 580-square-foot bonus space. Downstairs, the lower level boasts approximately 1,000 more square feet of finished space, including a recreation room, guest suite and additional storage.
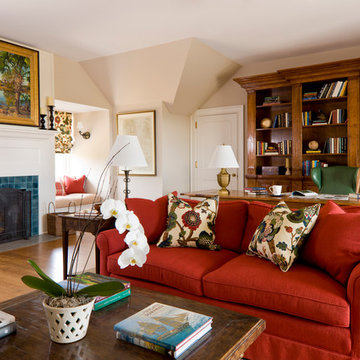
Example of a large classic freestanding desk medium tone wood floor and brown floor study room design in Charleston with a tile fireplace, beige walls and a standard fireplace
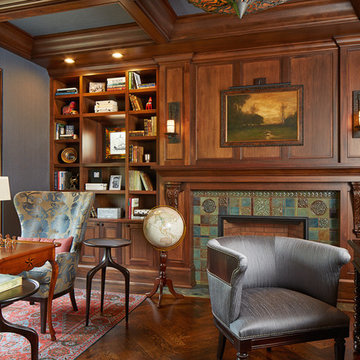
Spacecrafting
Home office - traditional freestanding desk medium tone wood floor and brown floor home office idea in Minneapolis with gray walls, a standard fireplace and a tile fireplace
Home office - traditional freestanding desk medium tone wood floor and brown floor home office idea in Minneapolis with gray walls, a standard fireplace and a tile fireplace
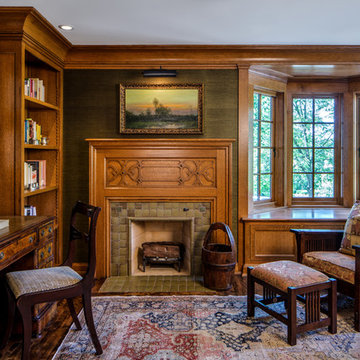
BRANDON STENGEL
Large elegant freestanding desk dark wood floor study room photo in Minneapolis with green walls, a standard fireplace and a tile fireplace
Large elegant freestanding desk dark wood floor study room photo in Minneapolis with green walls, a standard fireplace and a tile fireplace
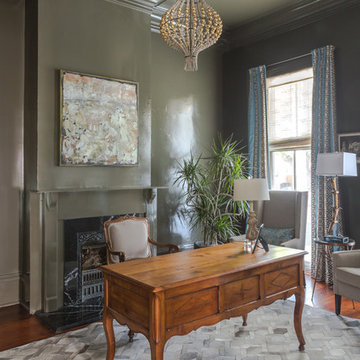
Example of a mid-sized classic freestanding desk dark wood floor and brown floor study room design in New Orleans with green walls, a standard fireplace and a tile fireplace
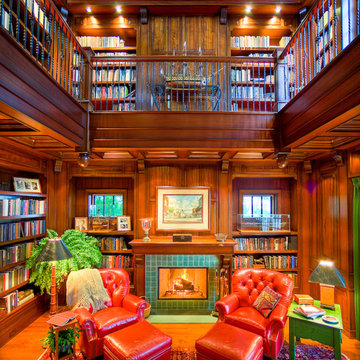
2 story traditional wood paneled library with classical fireplace.
Cottage Style home on coveted Bluff Drive in Harbor Springs, Michigan, overlooking the Main Street and Little Traverse Bay.
Architect - Stillwater Architecture, LLC
Construction - Dick Collie Construction
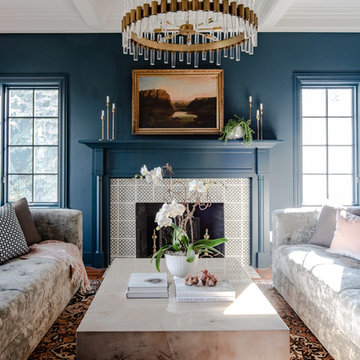
The chandelier is a Haskell large chandelier in antique brass by Arteriors.
The tile around the fireplace is Scraffito D with white as the background and charcoal as the design by Pratt & Larson.
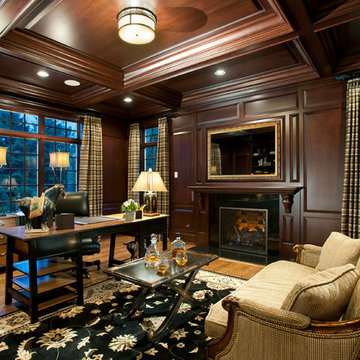
Tague Design Showroom & Jay Greene Photography
Home office - large traditional freestanding desk medium tone wood floor home office idea in Philadelphia with a standard fireplace, brown walls and a tile fireplace
Home office - large traditional freestanding desk medium tone wood floor home office idea in Philadelphia with a standard fireplace, brown walls and a tile fireplace
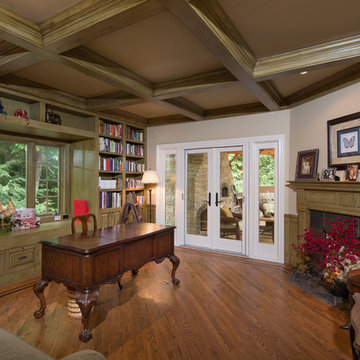
Miller + Miller Real Estate
Naperville Luxury Custom Millwork Home Office Study Library
Inspiration for a large timeless freestanding desk medium tone wood floor home office remodel in Chicago with a corner fireplace and a tile fireplace
Inspiration for a large timeless freestanding desk medium tone wood floor home office remodel in Chicago with a corner fireplace and a tile fireplace
Traditional Home Office with a Tile Fireplace Ideas
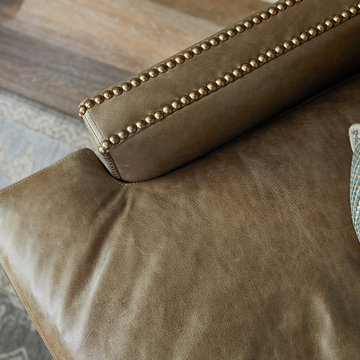
Ashley Avila
Inspiration for a large timeless freestanding desk medium tone wood floor home office library remodel in Grand Rapids with gray walls, a standard fireplace and a tile fireplace
Inspiration for a large timeless freestanding desk medium tone wood floor home office library remodel in Grand Rapids with gray walls, a standard fireplace and a tile fireplace
5






