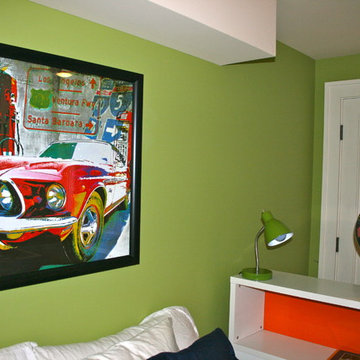Kids' Room Photos
Refine by:
Budget
Sort by:Popular Today
61 - 80 of 334 photos
Item 1 of 3
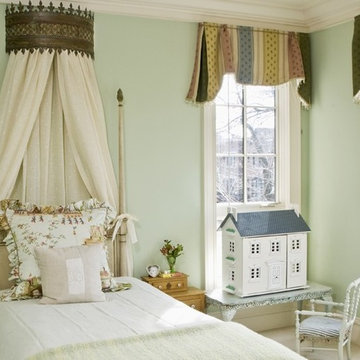
Mid-sized elegant girl carpeted kids' room photo in Louisville with green walls
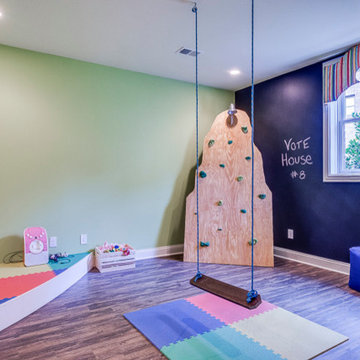
Example of a mid-sized classic gender-neutral medium tone wood floor playroom design in Louisville with green walls
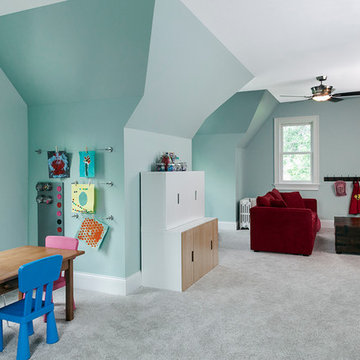
Amy Braswell - Photographer
Inspiration for a large timeless gender-neutral carpeted kids' room remodel in Chicago with green walls
Inspiration for a large timeless gender-neutral carpeted kids' room remodel in Chicago with green walls
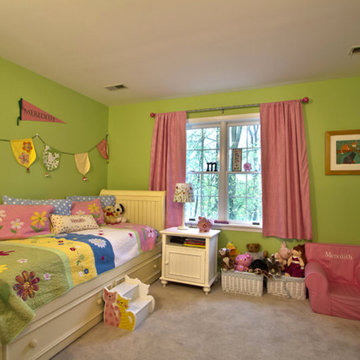
Inspiration for a timeless girl carpeted kids' room remodel in Baltimore with green walls
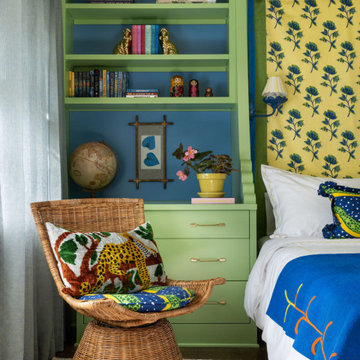
Example of a mid-sized classic gender-neutral medium tone wood floor and brown floor kids' bedroom design in Atlanta with green walls
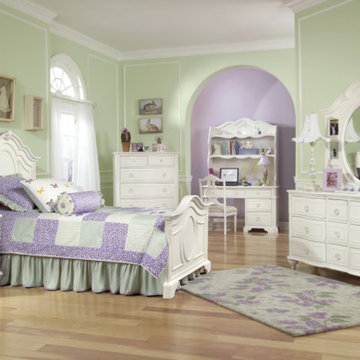
This set is available at Furniture Showcase, a family owned and operated furniture store located in downtown Stillwater, OK. Call or visit our showroom.
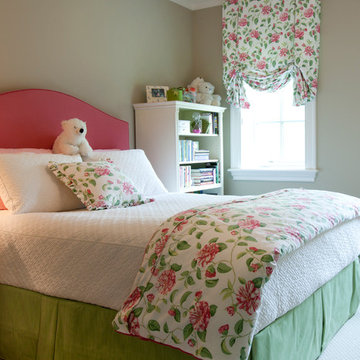
Inspiration for a mid-sized timeless girl carpeted kids' room remodel in Chicago with green walls
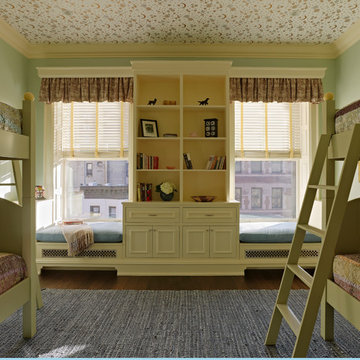
Ronnette Riley Architect was retained to renovate a landmarked brownstone at 117 W 81st Street into a modern family Pied de Terre. The 6,556 square foot building was originally built in the nineteenth century as a 10 family rooming house next to the famous Hotel Endicott. RRA recreated the original front stoop and façade details based on the historic image from 1921 and the neighboring buildings details.
Ronnette Riley Architect’s design proposes to remove the existing ‘L’ shaped rear façade and add a new flush rear addition adding approx. 800 SF. All North facing rooms will be opened up with floor to ceiling and wall to wall 1930’s replica steel factory windows. These double pane steel windows will allow northern light into the building creating a modern, open feel. Additionally, RRA has proposed an extended penthouse and exterior terrace spaces on the roof.
The interior of the home will be completely renovated adding a new elevator and sprinklered stair. The interior design of the building reflects the client’s eclectic style, combining many traditional and modern design elements and using luxurious, yet environmentally conscious and easily maintained materials. Millwork has been incorporated to maximize the home’s large living spaces, front parlor and new gourmet kitchen as well as six bedroom suites with baths and four powder rooms. The new design also encompasses a studio apartment on the Garden Level and additional cellar created by excavating the existing floor slab to allow 8 foot tall ceilings, which will house the mechanical areas as well as a wine cellar and additional storage.
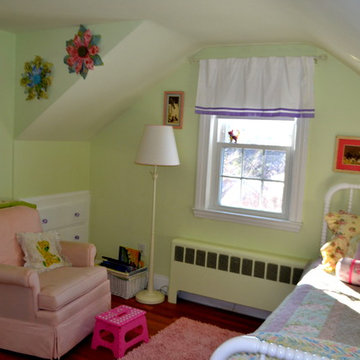
Young girl's room in Benjamin Moore Apple Froth
Example of a mid-sized classic girl medium tone wood floor kids' room design in Boston with green walls
Example of a mid-sized classic girl medium tone wood floor kids' room design in Boston with green walls
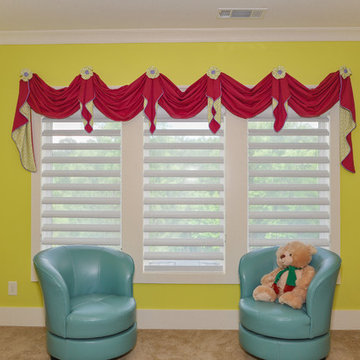
Hunter Douglas Pirouette® Window Shadings
A bright and cheery kids room with Hunter Douglas Pirouette Shades that filter the light in to create a perfect ambience! These Pirouette shades were purchased through Georgia Blinds and Interiors, your Atlanta Hunter Douglas Gallery. www.gablinds.com
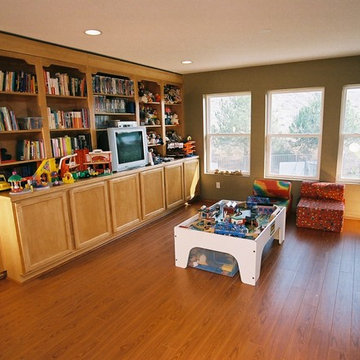
Project and Photo by Chris Doering TRUADDITIONS
We Turn High Ceilings Into New Rooms. Specializing in loft additions and dormer room additions.
Mid-sized elegant gender-neutral medium tone wood floor kids' room photo in Orange County with green walls
Mid-sized elegant gender-neutral medium tone wood floor kids' room photo in Orange County with green walls
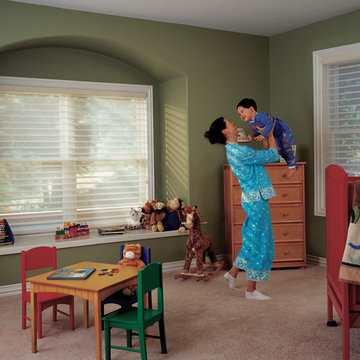
Kids' room - large traditional boy carpeted and beige floor kids' room idea in Chicago with green walls
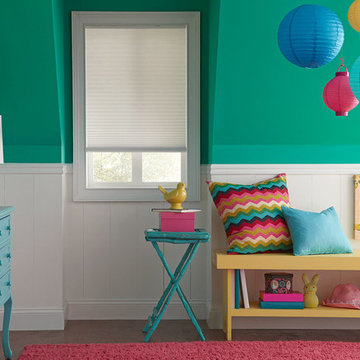
Example of a mid-sized classic girl medium tone wood floor and brown floor kids' room design in Milwaukee with green walls
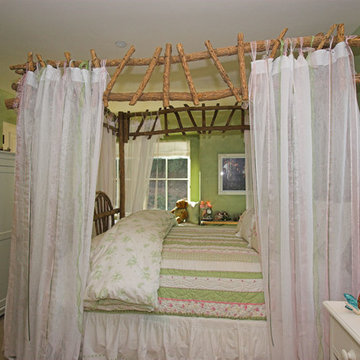
Little girls room with a window bench seat and large four poster bed.
Kids' room - large traditional girl carpeted kids' room idea in San Francisco with green walls
Kids' room - large traditional girl carpeted kids' room idea in San Francisco with green walls
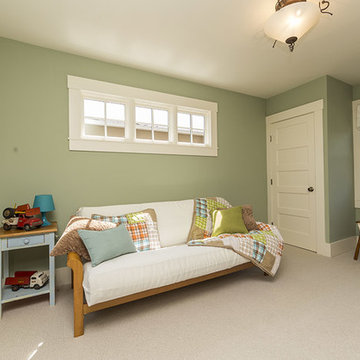
Inspiration for a mid-sized timeless gender-neutral carpeted kids' bedroom remodel in Cleveland with green walls
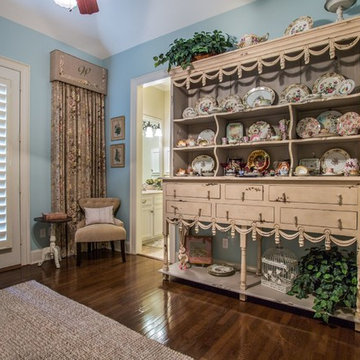
Example of a mid-sized classic girl carpeted and beige floor kids' room design in Houston with green walls
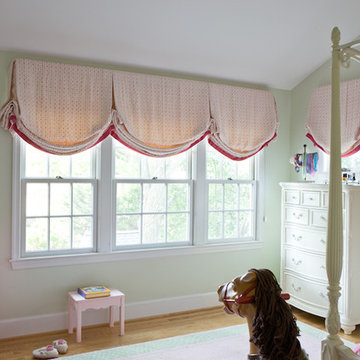
Meet Kim: a partner in a downtown law firm. To say that she is short on time is a giant understatement. In the rare event she has a free moment, she wants to spend it with her kids, not fussing over home decor.
That’s my cue!
Kim is my favorite type of client. She didn’t know where to go or what to do. She leaned on me to explain and articulate design and style.
She looked to me to make her home a mirror of her best self. Easy peasy lemon squeezy. Fantastic human giving me a blank slate? Yes please!
While Kim’s traditional home had a great layout and good bones, it needed updating to make it contemporary and fresh. It needed fixtures and knobs from this century. It needed a Lulu DK roman shade in the powder room. It needed a durable, snuggle-ready sofa with tufting and little patterns of texture. It needed drapery with small-scale drama. Throw in a Thomas O’ Brian cocktail table, and now there’s no shortage of conversation pieces.
Little spaces make me happy – they are the most intimate snapshot of your entire home’s aesthetic – and this house has some good ones.
I couldn’t wait to work with the nooks and crannies of this house. Kim’s sitting room, a small den off of the master bedroom, morphed into a craveable cozy space, a quiet adult respite from the occasional chaos of raising a family. The kitchen evolved into something quite unique: playful yet modest, dressed-up but centered. We used a favorite Lucy Rose fabric and Galbraith & Paul pillows to work perfectly with a fresh color palette selected during a prior-to-me renovation. A locally made kitchen farm table fit right in with the high-fashioned quirky blend of color, texture, and pattern.
High-End + Color = Fun + Functional
This is how we articulated Kim’s style and personality. She trusted me with her inner self, allowing me to get to know her and her real, everyday life. I built her a special space to reflect the beautiful life she made for herself. Nothing too fancy or off-limits to little hands, nothing too stuffy (snore!). Everything 100% HER. #nailedit See more Safferstone stuff at www.safferstone.com. Connect with us on Facebook, get inspired on Pinterest, and share modern musings on life & design on Instagram. Or, send us a love note at hello@safferstone.com.
Photo: Angie Seckinger
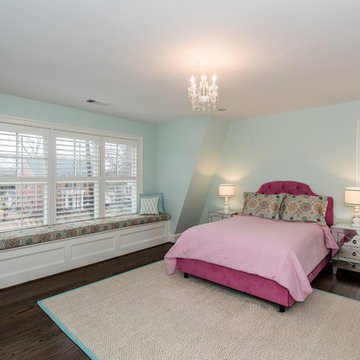
We were hired to build this house after the homeowner was having some trouble finding the right contractor. With a great team and a great relationship with the homeowner we built this gem in the Washington, DC area.
Finecraft Contractors, Inc.
Soleimani Photography
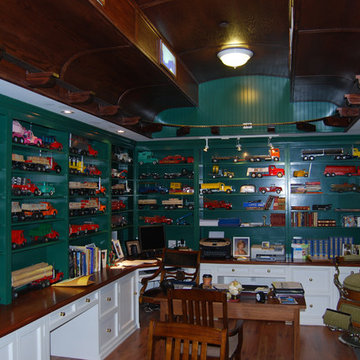
Example of a mid-sized classic gender-neutral medium tone wood floor kids' room design in Los Angeles with green walls
4






