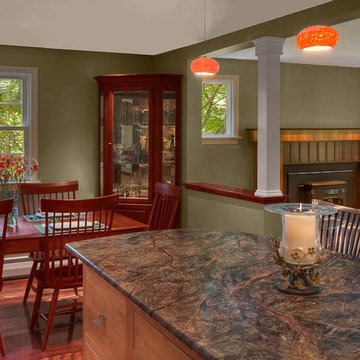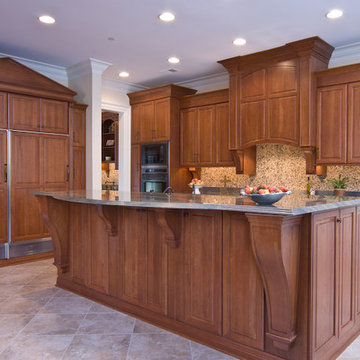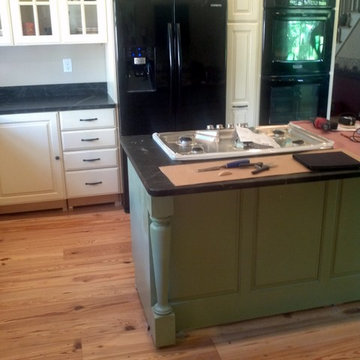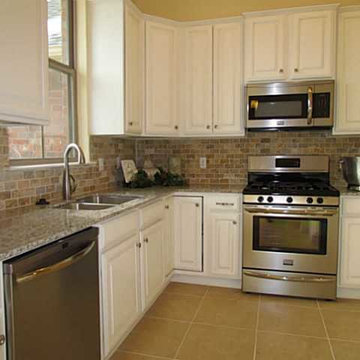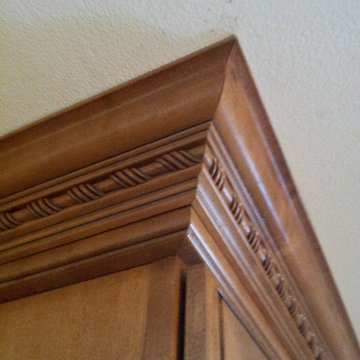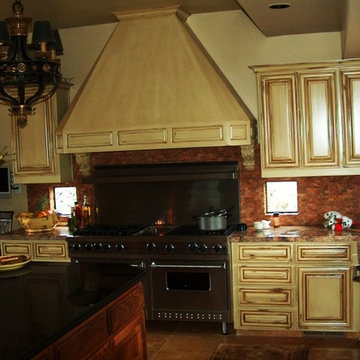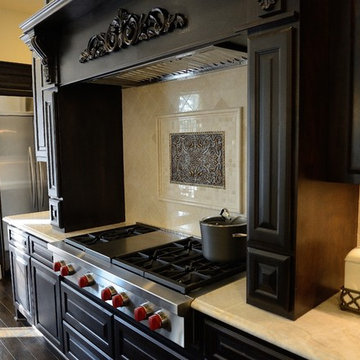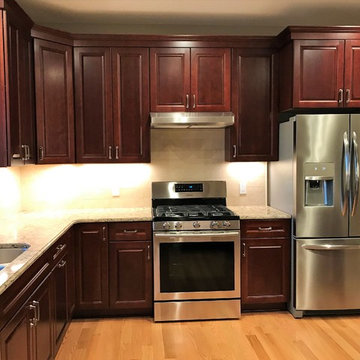Traditional Kitchen Ideas
Refine by:
Budget
Sort by:Popular Today
12181 - 12200 of 773,770 photos
Find the right local pro for your project
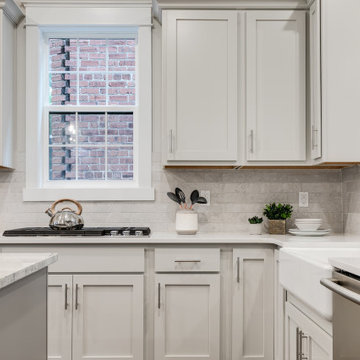
Gorgeous townhouse with stylish black windows, 10 ft. ceilings on the first floor, first-floor guest suite with full bath and 2-car dedicated parking off the alley. Dining area with wainscoting opens into kitchen featuring large, quartz island, soft-close cabinets and stainless steel appliances. Uniquely-located, white, porcelain farmhouse sink overlooks the family room, so you can converse while you clean up! Spacious family room sports linear, contemporary fireplace, built-in bookcases and upgraded wall trim. Drop zone at rear door (with keyless entry) leads out to stamped, concrete patio. Upstairs features 9 ft. ceilings, hall utility room set up for side-by-side washer and dryer, two, large secondary bedrooms with oversized closets and dual sinks in shared full bath. Owner’s suite, with crisp, white wainscoting, has three, oversized windows and two walk-in closets. Owner’s bath has double vanity and large walk-in shower with dual showerheads and floor-to-ceiling glass panel. Home also features attic storage and tankless water heater, as well as abundant recessed lighting and contemporary fixtures throughout.
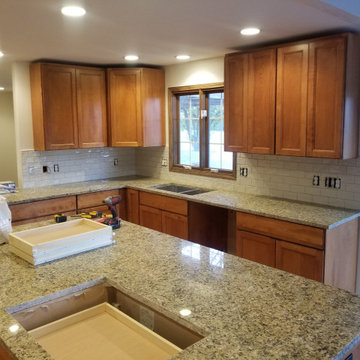
New backsplash installation.
Inspiration for a large timeless u-shaped light wood floor and brown floor eat-in kitchen remodel in Kansas City with a drop-in sink, raised-panel cabinets, light wood cabinets, tile countertops, white backsplash, ceramic backsplash, stainless steel appliances, an island and white countertops
Inspiration for a large timeless u-shaped light wood floor and brown floor eat-in kitchen remodel in Kansas City with a drop-in sink, raised-panel cabinets, light wood cabinets, tile countertops, white backsplash, ceramic backsplash, stainless steel appliances, an island and white countertops
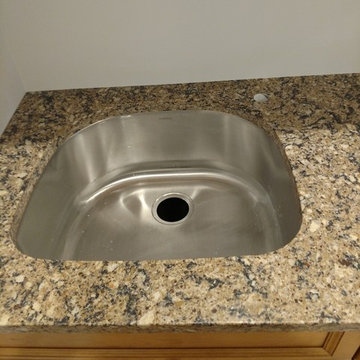
Inspiration for a small timeless galley light wood floor and brown floor kitchen pantry remodel in New York with an undermount sink, raised-panel cabinets, medium tone wood cabinets, quartz countertops, beige backsplash, ceramic backsplash, stainless steel appliances, no island and brown countertops

Large elegant u-shaped light wood floor eat-in kitchen photo in Other with an undermount sink, raised-panel cabinets, dark wood cabinets, granite countertops, beige backsplash, stone tile backsplash, stainless steel appliances and an island
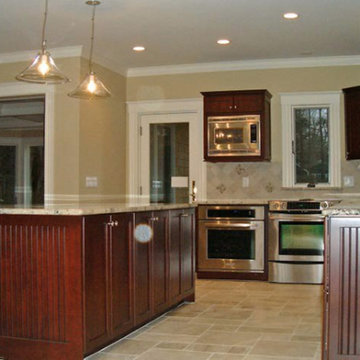
Inspiration for a large timeless l-shaped marble floor eat-in kitchen remodel in Boston with an undermount sink, beaded inset cabinets, dark wood cabinets, granite countertops, beige backsplash, ceramic backsplash, stainless steel appliances and an island
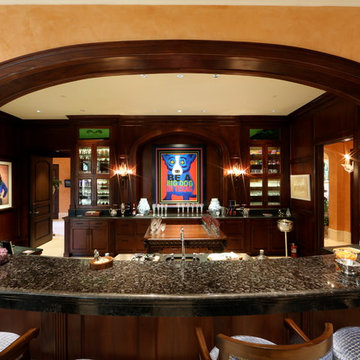
Preston Custom Homes - Mark R. Early, J. Preston Early, & Associates
Example of a classic kitchen design in Dallas
Example of a classic kitchen design in Dallas
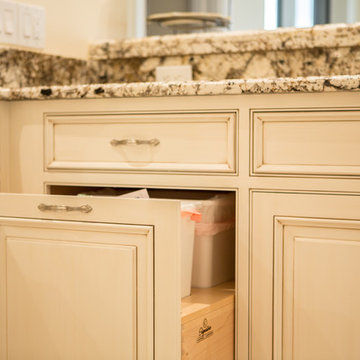
Colorblind Studios
Kitchen - traditional kitchen idea in Tampa with beaded inset cabinets
Kitchen - traditional kitchen idea in Tampa with beaded inset cabinets
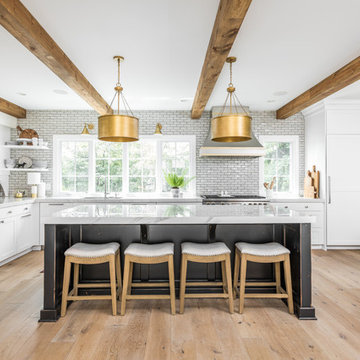
Example of a classic l-shaped light wood floor and beige floor eat-in kitchen design in Indianapolis with an undermount sink, shaker cabinets, white cabinets, gray backsplash, subway tile backsplash, stainless steel appliances, an island and gray countertops
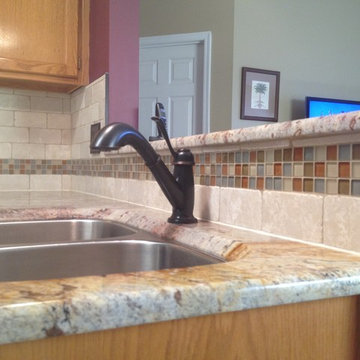
3 x 6 Honed Botticno Marble with 1 x 1 Glass band, installed by Conceptual Tile Solutions.
Example of a classic eat-in kitchen design in Jacksonville with an undermount sink, granite countertops, beige backsplash, stone tile backsplash and white appliances
Example of a classic eat-in kitchen design in Jacksonville with an undermount sink, granite countertops, beige backsplash, stone tile backsplash and white appliances
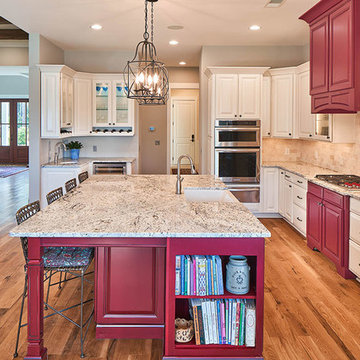
Open concept kitchen - traditional l-shaped medium tone wood floor open concept kitchen idea in Atlanta with a farmhouse sink, raised-panel cabinets, red cabinets, granite countertops, beige backsplash, stone tile backsplash, stainless steel appliances and an island
Traditional Kitchen Ideas
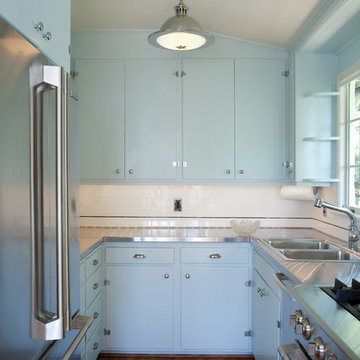
Photography: Lepere Studio
Small elegant u-shaped kitchen photo in Santa Barbara with blue cabinets and stainless steel countertops
Small elegant u-shaped kitchen photo in Santa Barbara with blue cabinets and stainless steel countertops
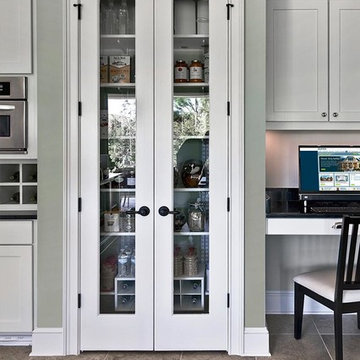
Inspiration for a mid-sized timeless l-shaped ceramic tile and gray floor kitchen pantry remodel in Baltimore with shaker cabinets, white cabinets, granite countertops and black countertops
610






