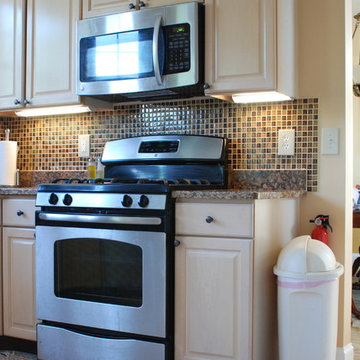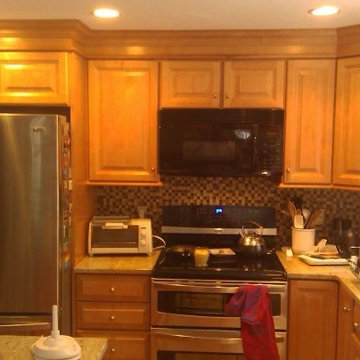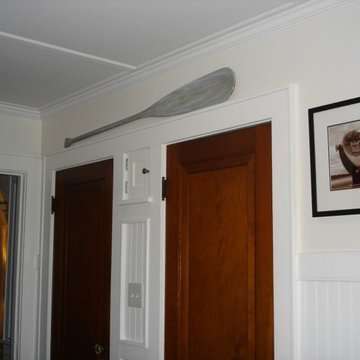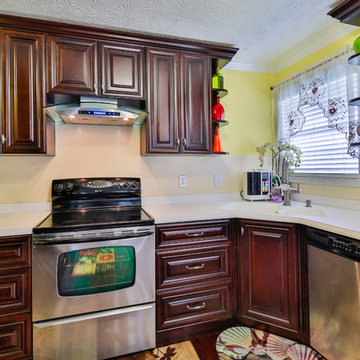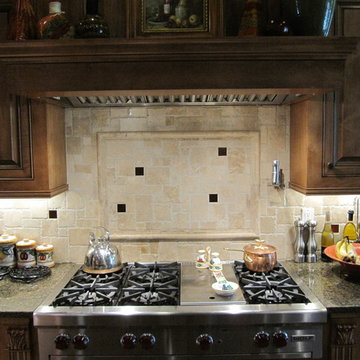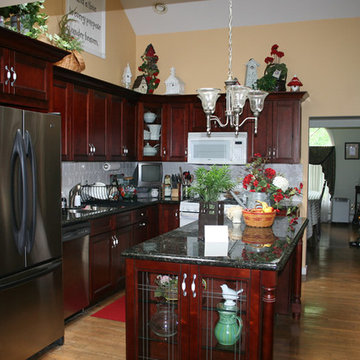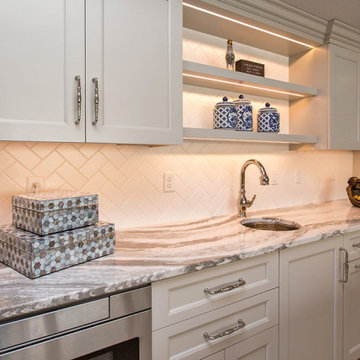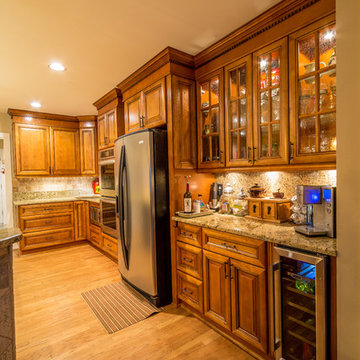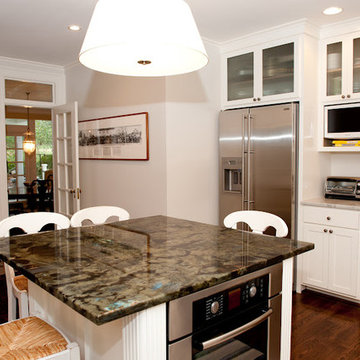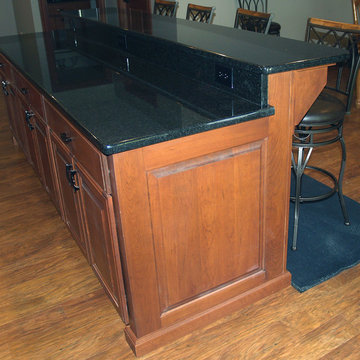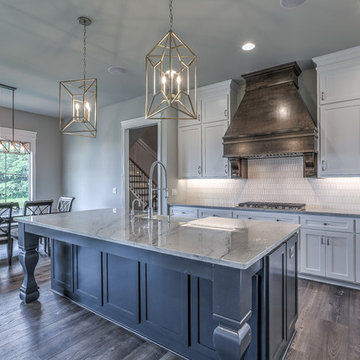Traditional Kitchen Ideas
Refine by:
Budget
Sort by:Popular Today
15681 - 15700 of 774,132 photos
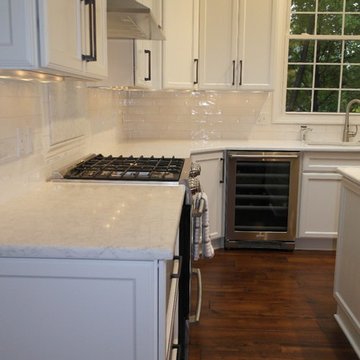
Inspiration for a timeless kitchen remodel in Cleveland with quartz countertops, subway tile backsplash and stainless steel appliances
Find the right local pro for your project
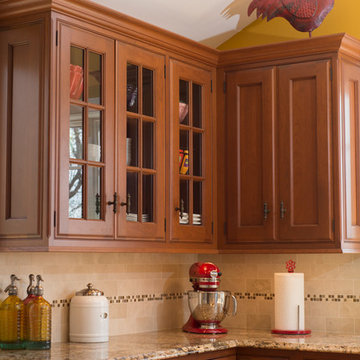
The gourmet cook homeowner needed a functional kitchen that would not only take advantage of the water views, but would be the center of life in this stunning lakeside home.
A small addition added just enough space to create a kitchen with a classic style, huge center island with an antique butcher block, prep sink and raised stool seating, with 5/4" beaded inset cabinetry finished in a Olde Town painted and rubbed through finish. The island columns conceal needed structural support columns, and offer a "framed" view of the dining area and water beyond.
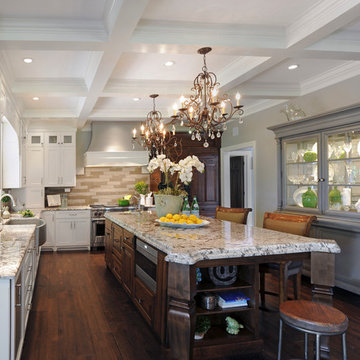
Sponsored
Columbus, OH
Dave Fox Design Build Remodelers
Columbus Area's Luxury Design Build Firm | 17x Best of Houzz Winner!
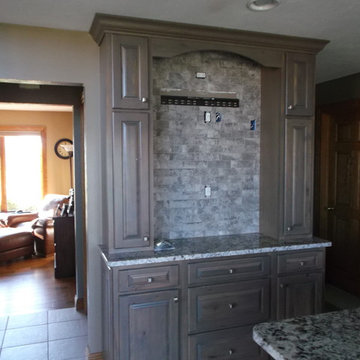
Media Center. TV will hang on media bar.
Example of a mid-sized classic l-shaped ceramic tile and beige floor eat-in kitchen design in Cedar Rapids with white cabinets, granite countertops, an island, a double-bowl sink, raised-panel cabinets, white backsplash, subway tile backsplash and white appliances
Example of a mid-sized classic l-shaped ceramic tile and beige floor eat-in kitchen design in Cedar Rapids with white cabinets, granite countertops, an island, a double-bowl sink, raised-panel cabinets, white backsplash, subway tile backsplash and white appliances
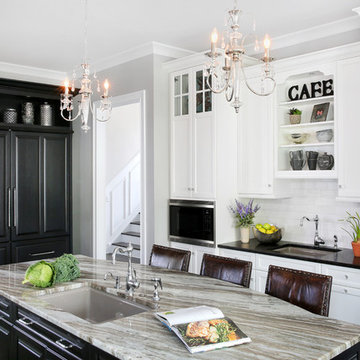
This sophisticated kitchen uses multiple finishes on the cabinetry and countertops to put emphasis on focal points and combine textures. The kitchen sink was built into the island to improve the work triangle and allow the homeowners to interact with guests while still working in the kitchen.
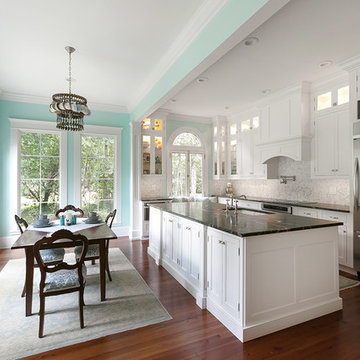
This 1880’s Victorian style home was completely renovated and expanded with a kitchen addition. The charm of the old home was preserved with character features and fixtures throughout the renovation while updating and expanding the home to luxurious modern living.
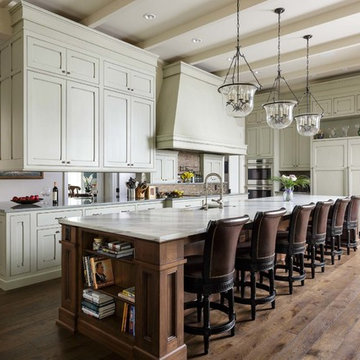
Marty Paoletta
Example of a huge classic l-shaped medium tone wood floor open concept kitchen design in Nashville with a farmhouse sink, flat-panel cabinets, green cabinets, marble countertops, brown backsplash, paneled appliances and an island
Example of a huge classic l-shaped medium tone wood floor open concept kitchen design in Nashville with a farmhouse sink, flat-panel cabinets, green cabinets, marble countertops, brown backsplash, paneled appliances and an island
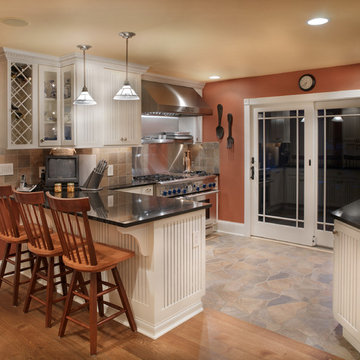
Sponsored
Westerville, OH
Custom Home Works
Franklin County's Award-Winning Design, Build and Remodeling Expert
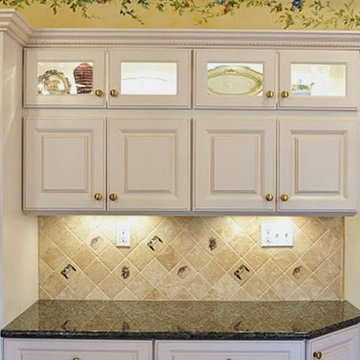
Old Dutch kitchen turned into a French Country gem! Every area with detail highly considered. This kitchen includes an island, wine rack and decorative hood.
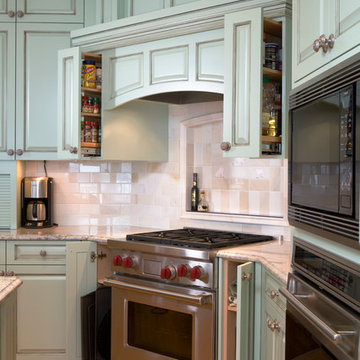
Spice and condiment rollouts above the stove are designed for easy access while cooking. The cabinets flanking the stove provide vertical pantry storage.
An inline blower for the range was mounted in the adjacent garage attic and vents it out the roof. The result is a very quiet fan taking care of the homeowners’ ventilation needs and meeting their desire for diminished noise.
For the backsplash, marble tiles and listellos were carefully designed to create an arched top niche that mirrors the shape of the range hood opening. Niche tiles were intentionally arranged in a different pattern to delineate it from the running bond pattern used on the rest of the backsplash. Three hand-painted and fired tiles created by the homeowner are incorporated into the niche. Niche doubles as a focal point and as a convenient place to store cooking oils and condiments.
The raised panel, French blue cabinets are finished with a dark brown glazing. These are full overlay doors and drawers, constructed with high precision to maintain a 1/8” gap between every side of a door and drawer.
PHOTO CREDIT: John Ray
Traditional Kitchen Ideas
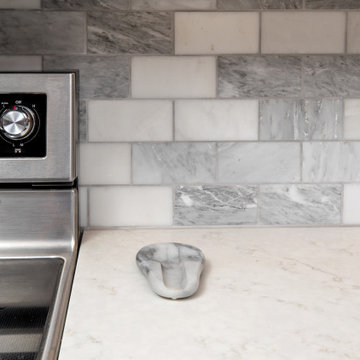
Sponsored
Plain City, OH
Kuhns Contracting, Inc.
Central Ohio's Trusted Home Remodeler Specializing in Kitchens & Baths
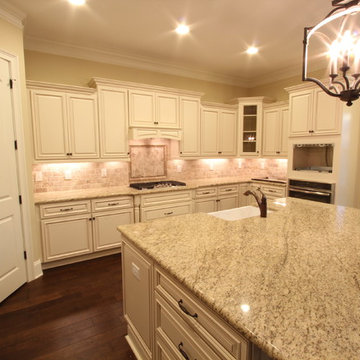
Inspiration for a large timeless u-shaped dark wood floor eat-in kitchen remodel in Raleigh with a farmhouse sink, glass-front cabinets, white cabinets, granite countertops, beige backsplash, stainless steel appliances and an island
785






