Traditional Kitchen with Light Wood Cabinets Ideas
Refine by:
Budget
Sort by:Popular Today
141 - 160 of 11,600 photos
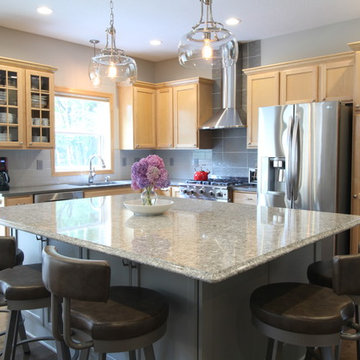
Small elegant l-shaped dark wood floor eat-in kitchen photo in Minneapolis with an undermount sink, flat-panel cabinets, light wood cabinets, granite countertops, gray backsplash, stone tile backsplash, stainless steel appliances and an island
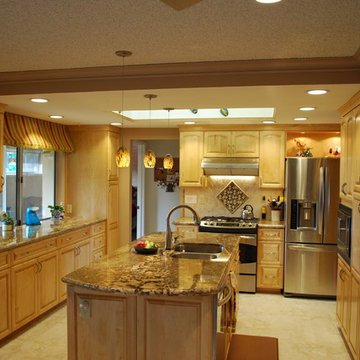
Designer: Kathy Starrett
Lesliekatephotography@gmail.com
Inspiration for a timeless galley porcelain tile eat-in kitchen remodel in Sacramento with an undermount sink, raised-panel cabinets, light wood cabinets, granite countertops, beige backsplash, stone tile backsplash, stainless steel appliances and an island
Inspiration for a timeless galley porcelain tile eat-in kitchen remodel in Sacramento with an undermount sink, raised-panel cabinets, light wood cabinets, granite countertops, beige backsplash, stone tile backsplash, stainless steel appliances and an island
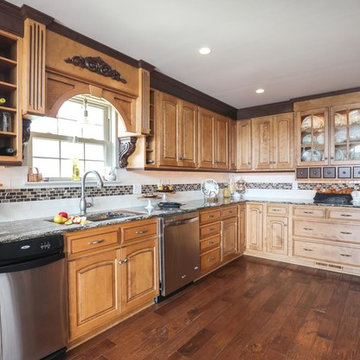
Custom kitchen cabinets featurig two wood tones. Custom stain colors. Oversized subway tile and glass mosaic tiles. Cambria quartz counter top. Hickory hardwood floors. Cabinets by Bauman Custom Woodworking
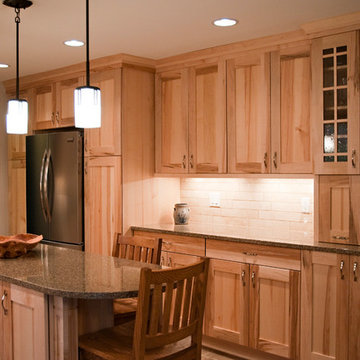
Inspiration for a large timeless l-shaped ceramic tile eat-in kitchen remodel in Other with an undermount sink, shaker cabinets, light wood cabinets, granite countertops, beige backsplash, porcelain backsplash, stainless steel appliances and an island
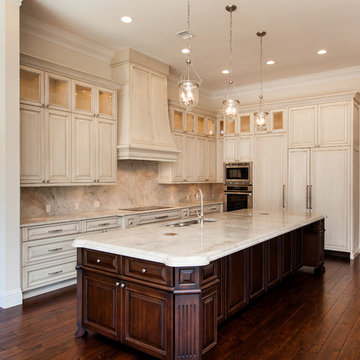
Robert Pope Photography
Huge elegant l-shaped medium tone wood floor open concept kitchen photo in Tampa with a double-bowl sink, raised-panel cabinets, light wood cabinets, granite countertops, beige backsplash, stone slab backsplash, stainless steel appliances and an island
Huge elegant l-shaped medium tone wood floor open concept kitchen photo in Tampa with a double-bowl sink, raised-panel cabinets, light wood cabinets, granite countertops, beige backsplash, stone slab backsplash, stainless steel appliances and an island
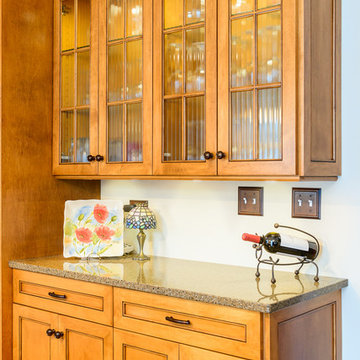
Garen T Photography
Inspiration for a small timeless l-shaped eat-in kitchen remodel in Chicago with a double-bowl sink, light wood cabinets, white appliances and no island
Inspiration for a small timeless l-shaped eat-in kitchen remodel in Chicago with a double-bowl sink, light wood cabinets, white appliances and no island
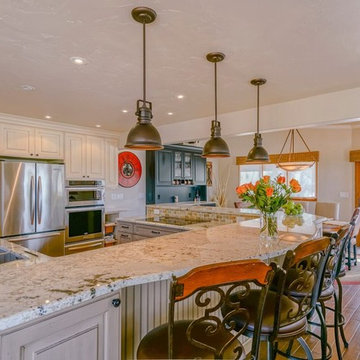
Inspiration for a mid-sized timeless medium tone wood floor eat-in kitchen remodel in Denver with a double-bowl sink, raised-panel cabinets, light wood cabinets, granite countertops, stone tile backsplash, stainless steel appliances and an island
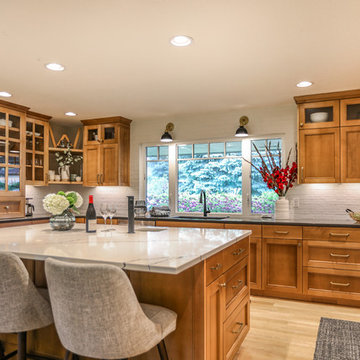
Kitchen - traditional u-shaped light wood floor kitchen idea in Portland with a single-bowl sink, shaker cabinets, light wood cabinets, quartz countertops, white backsplash, porcelain backsplash, stainless steel appliances, an island and gray countertops
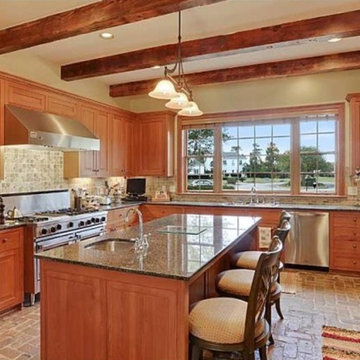
Example of a large classic u-shaped brick floor enclosed kitchen design in New Orleans with an undermount sink, raised-panel cabinets, light wood cabinets, granite countertops, ceramic backsplash, stainless steel appliances and an island
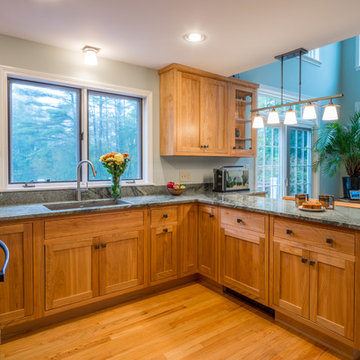
Custom kitchen by Candlelight Cabinetry. Red Birch, full inset doors in a natural stain. Countertops are Kashmir White granite with a pencil edge and a matching granite backsplash. Photo by Dennis Steirer
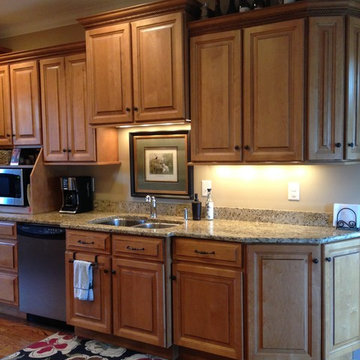
Inspiration for a mid-sized timeless l-shaped light wood floor and brown floor eat-in kitchen remodel in Other with a double-bowl sink, raised-panel cabinets, light wood cabinets, granite countertops, stainless steel appliances and an island
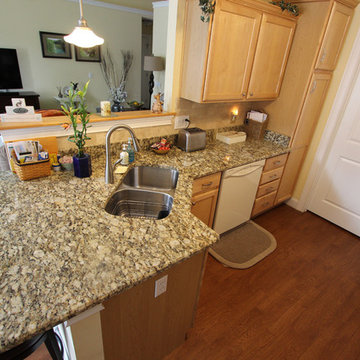
In this kitchen we updated the existing cabinets with new Richelieu transitional brushed nickel knobs and pulls. We installed a 3cm Granite Giallo Napolean with 3/8” bevel edge and 4” high backsplash countertop. The tile backsplash is Durango 3x6 beveled. A Lenova stainless steel undermount sink was installed with a Moen Arbor pull down faucet in stainless steel and a Kichler Keller single bulb pendant with schoolhouse-style glass shade installed over the sink.
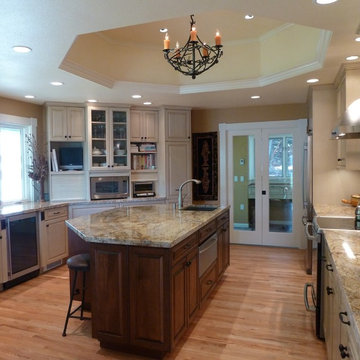
A Cook's Kitchen with large island, granite countertops. Cabinets by Bellmont Cabinets: combination of Villa finish on perimeter cabinets and Alder with a glaze on the island. Mud room/Laundry beyond through double pocket doors.
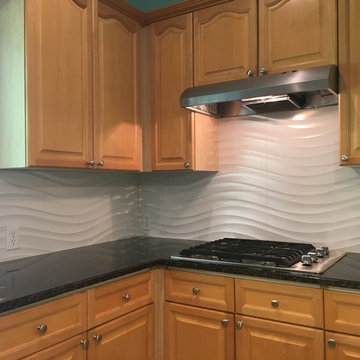
Custom Surface Solutions - Owner Craig Thompson (512) 430-1215. This project shows a kitchen backsplash with Porcelanosa Qatar Nacar White large dimensional panel tile - 35 1/2" x 12 1/2".
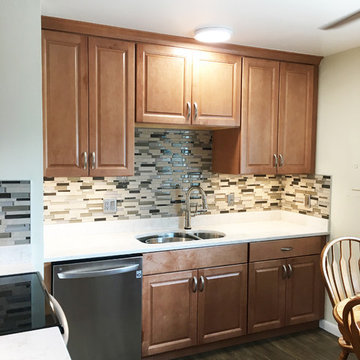
Small elegant l-shaped dark wood floor and brown floor enclosed kitchen photo in Denver with a double-bowl sink, raised-panel cabinets, light wood cabinets, quartzite countertops, multicolored backsplash, matchstick tile backsplash, stainless steel appliances and no island
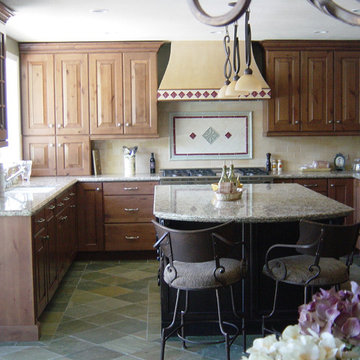
Mid-sized elegant u-shaped slate floor eat-in kitchen photo in Los Angeles with an undermount sink, raised-panel cabinets, light wood cabinets, granite countertops, beige backsplash, subway tile backsplash and an island
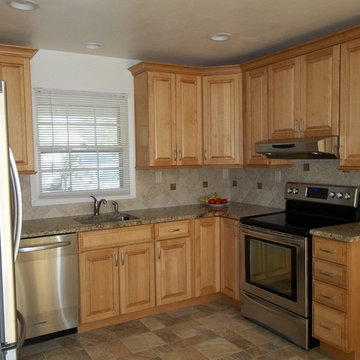
kitchen remodel in ranch home
Elegant u-shaped eat-in kitchen photo in New York with an undermount sink, raised-panel cabinets, light wood cabinets, granite countertops, ceramic backsplash and stainless steel appliances
Elegant u-shaped eat-in kitchen photo in New York with an undermount sink, raised-panel cabinets, light wood cabinets, granite countertops, ceramic backsplash and stainless steel appliances
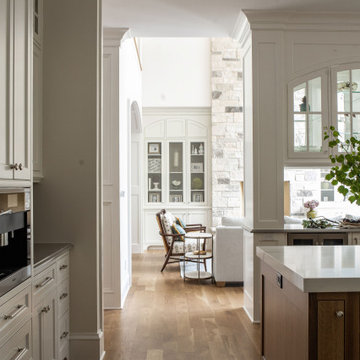
A true grand haven custom build for a family of five. Their desire for a retreat and openness to creative use of color lends a uniqueness to this traditional cape-cod style home. White oak flooring set the stage for custom cabinetry throughout.
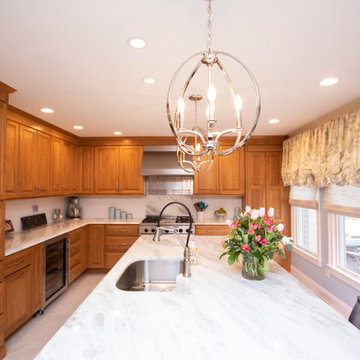
Inspiration for a large timeless l-shaped porcelain tile and white floor eat-in kitchen remodel in Providence with an undermount sink, raised-panel cabinets, light wood cabinets, quartzite countertops, white backsplash, ceramic backsplash, stainless steel appliances, an island and white countertops
Traditional Kitchen with Light Wood Cabinets Ideas
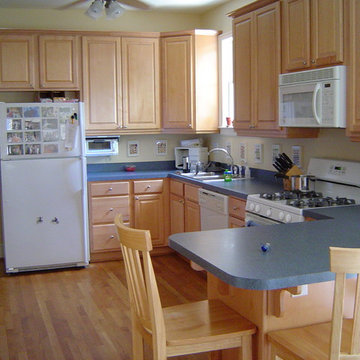
Open kitchen for creating meals.
(c) Lisa Stacholy
Mid-sized elegant u-shaped medium tone wood floor eat-in kitchen photo in Atlanta with a double-bowl sink, raised-panel cabinets, light wood cabinets, laminate countertops, yellow backsplash, white appliances and a peninsula
Mid-sized elegant u-shaped medium tone wood floor eat-in kitchen photo in Atlanta with a double-bowl sink, raised-panel cabinets, light wood cabinets, laminate countertops, yellow backsplash, white appliances and a peninsula
8





