Traditional Kitchen with Open Cabinets Ideas
Refine by:
Budget
Sort by:Popular Today
121 - 140 of 675 photos
Item 1 of 3
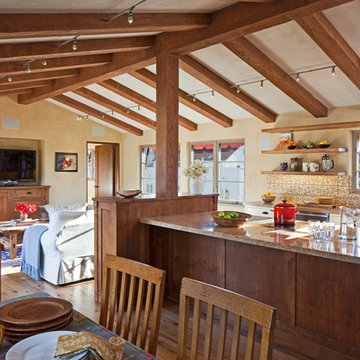
Architect: Thompson Naylor | Photo by: Jim Bartsch | Built by Allen
Mid-sized elegant l-shaped light wood floor and beige floor open concept kitchen photo in Santa Barbara with an undermount sink, open cabinets, medium tone wood cabinets, solid surface countertops, multicolored backsplash, mosaic tile backsplash and an island
Mid-sized elegant l-shaped light wood floor and beige floor open concept kitchen photo in Santa Barbara with an undermount sink, open cabinets, medium tone wood cabinets, solid surface countertops, multicolored backsplash, mosaic tile backsplash and an island
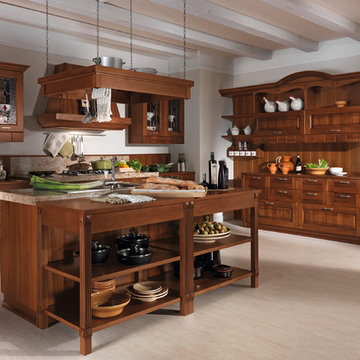
For those who simply cannot live without fond memories of another era and natural surroundings, a traditional kitchen in solid wood such as “La noce” is the only possible choice. This blend of traditional styling and modern technology brings together the very latest mechanical features and the unique warmth of solid wood to create a kitchen that is, first and foremost, convenient and comfortable.
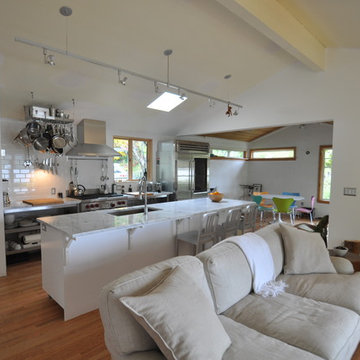
Example of a mid-sized classic galley beige floor and light wood floor eat-in kitchen design in Seattle with white cabinets, white appliances, an island, an undermount sink, open cabinets, marble countertops, white backsplash and subway tile backsplash
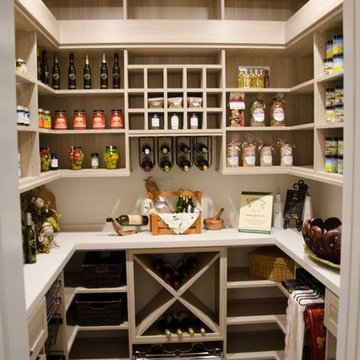
Inspiration for a small timeless galley laminate floor and gray floor enclosed kitchen remodel in Chicago with open cabinets, beige cabinets, laminate countertops, white backsplash and no island
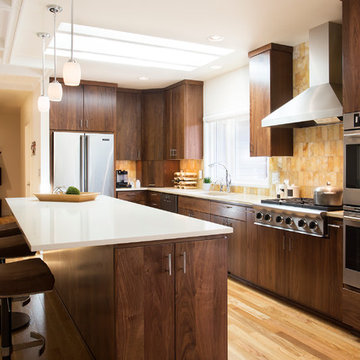
Fabienne Photography
Inspiration for a mid-sized timeless l-shaped medium tone wood floor open concept kitchen remodel in Portland with open cabinets, medium tone wood cabinets, quartzite countertops, brown backsplash, glass tile backsplash, stainless steel appliances and an island
Inspiration for a mid-sized timeless l-shaped medium tone wood floor open concept kitchen remodel in Portland with open cabinets, medium tone wood cabinets, quartzite countertops, brown backsplash, glass tile backsplash, stainless steel appliances and an island
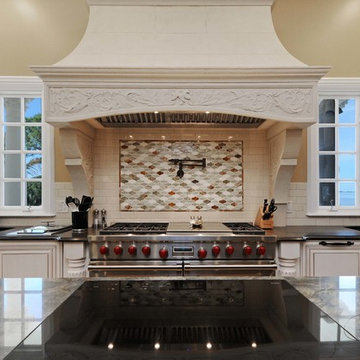
Rickie Agapito
Inspiration for a huge timeless marble floor kitchen pantry remodel in Tampa with an undermount sink, open cabinets, white cabinets, quartz countertops, black backsplash, glass sheet backsplash, stainless steel appliances and an island
Inspiration for a huge timeless marble floor kitchen pantry remodel in Tampa with an undermount sink, open cabinets, white cabinets, quartz countertops, black backsplash, glass sheet backsplash, stainless steel appliances and an island
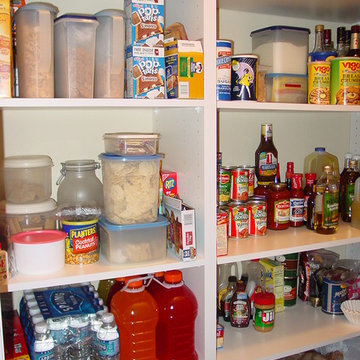
Kitchen Pantry
Example of a mid-sized classic medium tone wood floor kitchen pantry design in Miami with open cabinets, white cabinets, an undermount sink, granite countertops, stainless steel appliances and an island
Example of a mid-sized classic medium tone wood floor kitchen pantry design in Miami with open cabinets, white cabinets, an undermount sink, granite countertops, stainless steel appliances and an island
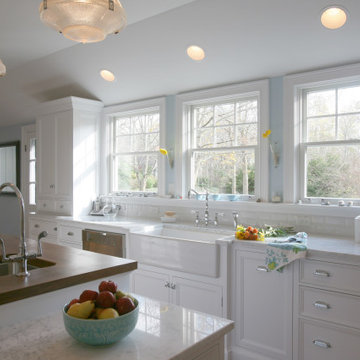
Kitchen, Great room, Dining room Remodel
Photo: Roe Osborn
Inspiration for a mid-sized timeless u-shaped medium tone wood floor kitchen pantry remodel with open cabinets and white cabinets
Inspiration for a mid-sized timeless u-shaped medium tone wood floor kitchen pantry remodel with open cabinets and white cabinets
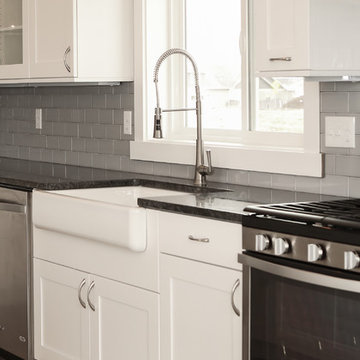
Kitchen pantry - mid-sized traditional l-shaped light wood floor kitchen pantry idea in Other with open cabinets, white cabinets, a farmhouse sink, granite countertops, gray backsplash, subway tile backsplash, stainless steel appliances and an island
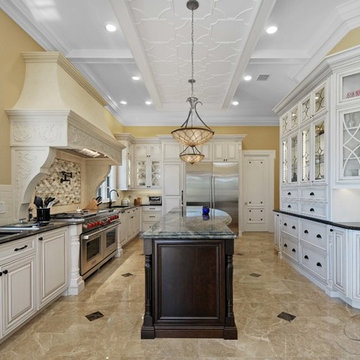
Rickie Agapito
Huge elegant marble floor kitchen pantry photo in Tampa with an undermount sink, open cabinets, white cabinets, quartz countertops, black backsplash, glass sheet backsplash, stainless steel appliances and an island
Huge elegant marble floor kitchen pantry photo in Tampa with an undermount sink, open cabinets, white cabinets, quartz countertops, black backsplash, glass sheet backsplash, stainless steel appliances and an island
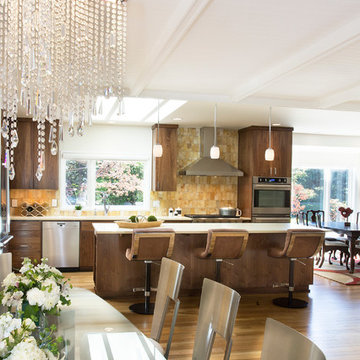
Fabienne Photography
Open concept kitchen - mid-sized traditional l-shaped medium tone wood floor open concept kitchen idea in Portland with open cabinets, medium tone wood cabinets, quartzite countertops, brown backsplash, glass tile backsplash, stainless steel appliances and an island
Open concept kitchen - mid-sized traditional l-shaped medium tone wood floor open concept kitchen idea in Portland with open cabinets, medium tone wood cabinets, quartzite countertops, brown backsplash, glass tile backsplash, stainless steel appliances and an island
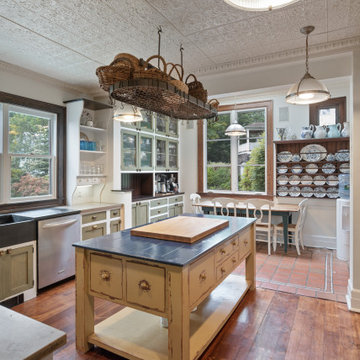
Inspiration for a timeless dark wood floor, brown floor and tray ceiling kitchen remodel in New York with an undermount sink, open cabinets, white cabinets, limestone countertops, white backsplash, shiplap backsplash, stainless steel appliances, an island and gray countertops
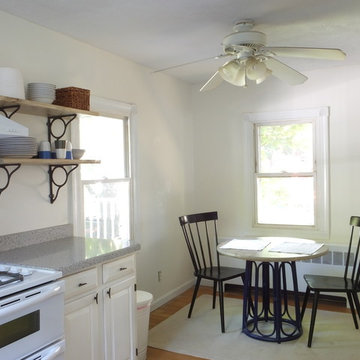
Breakfast area. Christina Orleans
Example of a classic u-shaped eat-in kitchen design in Baltimore with an integrated sink, open cabinets, distressed cabinets, laminate countertops, white backsplash and white appliances
Example of a classic u-shaped eat-in kitchen design in Baltimore with an integrated sink, open cabinets, distressed cabinets, laminate countertops, white backsplash and white appliances
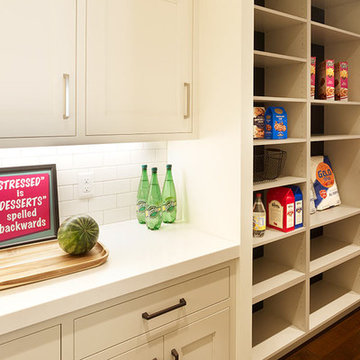
Kitchen pantry - large traditional kitchen pantry idea in Salt Lake City with open cabinets, beige cabinets, quartz countertops and white countertops
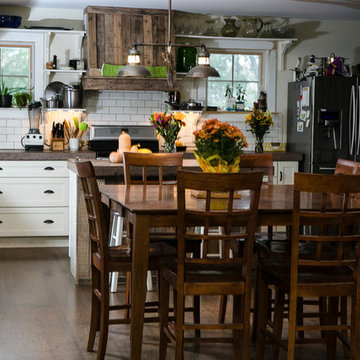
Kyria Abrahams
Example of a large classic galley medium tone wood floor eat-in kitchen design in New York with a single-bowl sink, open cabinets, white cabinets, granite countertops, white backsplash, porcelain backsplash, stainless steel appliances and an island
Example of a large classic galley medium tone wood floor eat-in kitchen design in New York with a single-bowl sink, open cabinets, white cabinets, granite countertops, white backsplash, porcelain backsplash, stainless steel appliances and an island
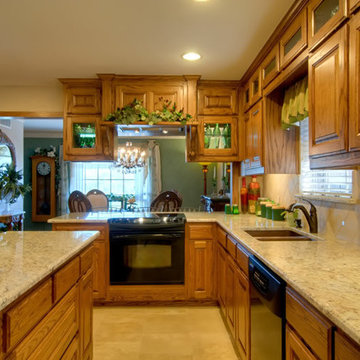
Tim Marek Photography
Example of a mid-sized classic l-shaped travertine floor eat-in kitchen design in Dallas with a double-bowl sink, open cabinets, medium tone wood cabinets, granite countertops, beige backsplash, stone tile backsplash, black appliances and an island
Example of a mid-sized classic l-shaped travertine floor eat-in kitchen design in Dallas with a double-bowl sink, open cabinets, medium tone wood cabinets, granite countertops, beige backsplash, stone tile backsplash, black appliances and an island
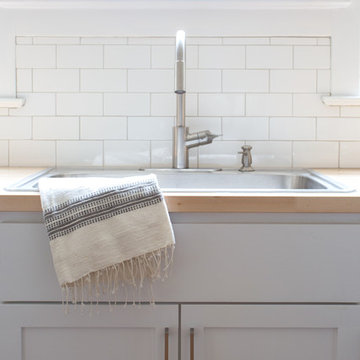
Photo: Jessica Cain © 2017 Houzz
Inspiration for a mid-sized timeless l-shaped eat-in kitchen remodel in Kansas City with open cabinets, white backsplash, subway tile backsplash, stainless steel appliances and no island
Inspiration for a mid-sized timeless l-shaped eat-in kitchen remodel in Kansas City with open cabinets, white backsplash, subway tile backsplash, stainless steel appliances and no island
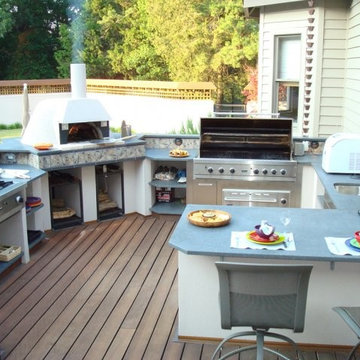
Inspiration for a mid-sized timeless u-shaped medium tone wood floor open concept kitchen remodel in Raleigh with an undermount sink, open cabinets, granite countertops, multicolored backsplash, stainless steel appliances and an island
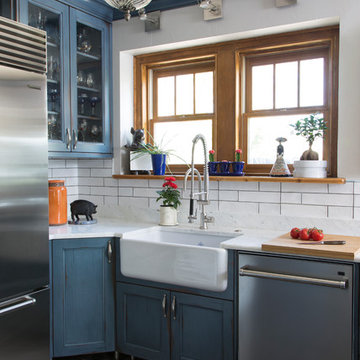
Example of a mid-sized classic u-shaped ceramic tile and blue floor kitchen design in Denver with a farmhouse sink, open cabinets, blue cabinets, quartz countertops, white backsplash, subway tile backsplash, stainless steel appliances, a peninsula and white countertops
Traditional Kitchen with Open Cabinets Ideas
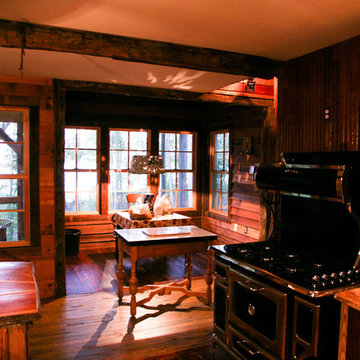
Example of a large classic galley dark wood floor open concept kitchen design in Baltimore with open cabinets, stainless steel countertops and an island
7





