Traditional Kitchen with Porcelain Backsplash Ideas
Refine by:
Budget
Sort by:Popular Today
261 - 280 of 14,289 photos
Item 1 of 3
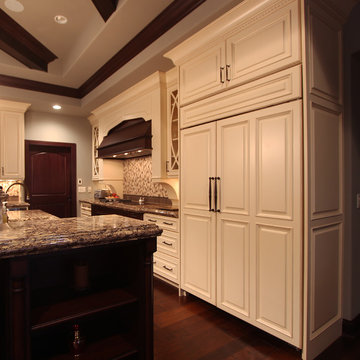
Flush inset 48" paneled subzero refrigerator anchors the end of the range wall in this kitchen. The off white panels make it blend seamlessly into the off white cabinets used on the rest of the wall.
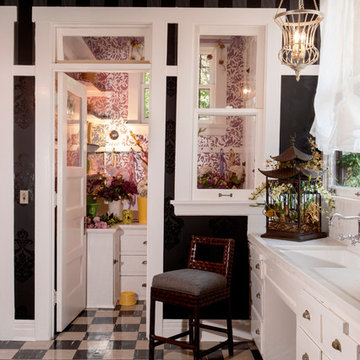
Mary E. Nichols photography
Inspiration for a large timeless vinyl floor kitchen pantry remodel in Los Angeles with a single-bowl sink, flat-panel cabinets, white cabinets, marble countertops, white backsplash, porcelain backsplash and black appliances
Inspiration for a large timeless vinyl floor kitchen pantry remodel in Los Angeles with a single-bowl sink, flat-panel cabinets, white cabinets, marble countertops, white backsplash, porcelain backsplash and black appliances
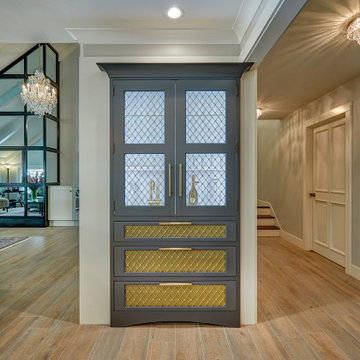
Once a sunken living room closed off from the kitchen, we aimed to change the awkward accessibility of the space into an open and easily functional space that is cohesive. To open up the space even further, we designed a blackened steel structure with mirrorpane glass to reflect light and enlarge the room. Within the structure lives a previously existing lava rock wall. We painted this wall in glitter gold and enhanced the gold luster with built-in backlit LEDs.
Centered within the steel framing is a TV, which has the ability to be hidden when the mirrorpane doors are closed. The adjacent staircase wall is cladded with a large format white casework grid and seamlessly houses the wine refrigerator. The clean lines create a simplistic ornate design as a fresh backdrop for the repurposed crystal chandelier.
Nothing short of bold sophistication, this kitchen overflows with playful elegance — from the gold accents to the glistening crystal chandelier above the island. We took advantage of the large window above the 7’ galley workstation to bring in a great deal of natural light and a beautiful view of the backyard.
In a kitchen full of light and symmetrical elements, on the end of the island we incorporated an asymmetrical focal point finished in a dark slate. This four drawer piece is wrapped in safari brasilica wood that purposefully carries the warmth of the floor up and around the end piece to ground the space further. The wow factor of this kitchen is the geometric glossy gold tiles of the hood creating a glamourous accent against a marble backsplash above the cooktop.
This kitchen is not only classically striking but also highly functional. The versatile wall, opposite of the galley sink, includes an integrated refrigerator, freezer, steam oven, convection oven, two appliance garages, and tall cabinetry for pantry items. The kitchen’s layout of appliances creates a fluid circular flow in the kitchen. Across from the kitchen stands a slate gray wine hutch incorporated into the wall. The doors and drawers have a gilded diamond mesh in the center panels. This mesh ties in the golden accents around the kitchens décor and allows you to have a peek inside the hutch when the interior lights are on for a soft glow creating a beautiful transition into the living room. Between the warm tones of light flooring and the light whites and blues of the cabinetry, the kitchen is well-balanced with a bright and airy atmosphere.
The powder room for this home is gilded with glamor. The rich tones of the walnut wood vanity come forth midst the cool hues of the marble countertops and backdrops. Keeping the walls light, the ornate framed mirror pops within the space. We brought this mirror into the place from another room within the home to balance the window alongside it. The star of this powder room is the repurposed golden swan faucet extending from the marble countertop. We places a facet patterned glass vessel to create a transparent complement adjacent to the gold swan faucet. In front of the window hangs an asymmetrical pendant light with a sculptural glass form that does not compete with the mirror.
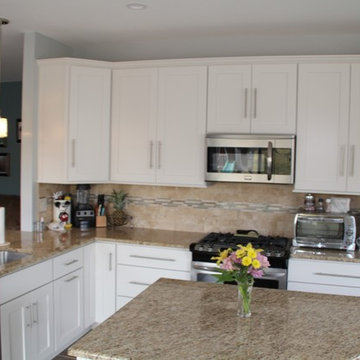
Inspiration for a small timeless l-shaped travertine floor eat-in kitchen remodel in Philadelphia with an undermount sink, shaker cabinets, white cabinets, granite countertops, beige backsplash, porcelain backsplash, stainless steel appliances and an island
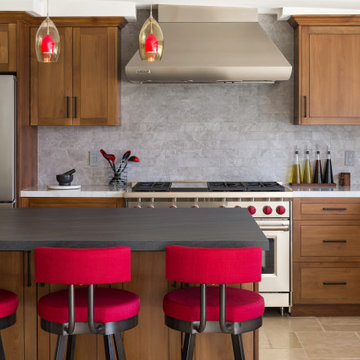
A Neo traditional kitchen, the raised panel cabinets made from Elder wood with a deep mid. tone stain finish.
Notice the design of the raised panel, clean lines and the lack of ornamental features in the cabinets.
The main focal point of the kitchen is the island and its very noticeable leathered finish dark countertop.
An extremely new large window was framed in to provide a huge amount of natural light and allow the kitchen user to enjoy the wonderful view that porter ranch has to offer.
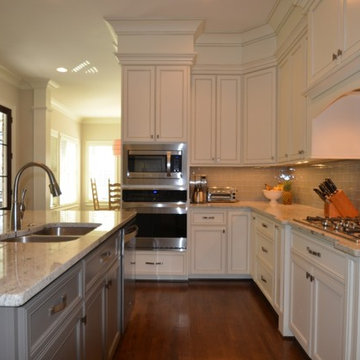
THIS WAS A PLAN DESIGN ONLY PROJECT. The Gregg Park is one of our favorite plans. At 3,165 heated square feet, the open living, soaring ceilings and a light airy feel of The Gregg Park makes this home formal when it needs to be, yet cozy and quaint for everyday living.
A chic European design with everything you could ask for in an upscale home.
Rooms on the first floor include the Two Story Foyer with landing staircase off of the arched doorway Foyer Vestibule, a Formal Dining Room, a Transitional Room off of the Foyer with a full bath, The Butler's Pantry can be seen from the Foyer, Laundry Room is tucked away near the garage door. The cathedral Great Room and Kitchen are off of the "Dog Trot" designed hallway that leads to the generous vaulted screened porch at the rear of the home, with an Informal Dining Room adjacent to the Kitchen and Great Room.
The Master Suite is privately nestled in the corner of the house, with easy access to the Kitchen and Great Room, yet hidden enough for privacy. The Master Bathroom is luxurious and contains all of the appointments that are expected in a fine home.
The second floor is equally positioned well for privacy and comfort with two bedroom suites with private and semi-private baths, and a large Bonus Room.
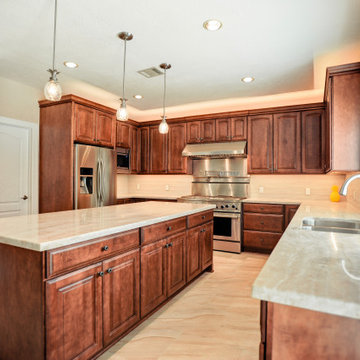
Large elegant l-shaped porcelain tile and beige floor eat-in kitchen photo in Houston with an undermount sink, raised-panel cabinets, medium tone wood cabinets, quartzite countertops, white backsplash, porcelain backsplash, stainless steel appliances, an island and white countertops
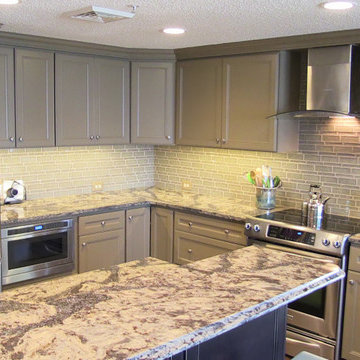
We can do whatever you like, even at the beach! These maple cabinets are from HomeCrest. The perimeter cabinets are in the finish Chino Opaque and the island is the color Java. Both doors are Eastport and the countertops are Cambria quartz in the color Langdon.
Dan Krotz, Cabinet Discounters, Inc.
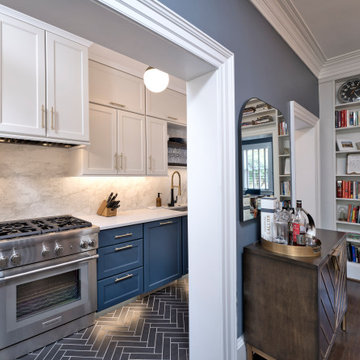
Inspiration for a small timeless single-wall ceramic tile and black floor enclosed kitchen remodel in DC Metro with an undermount sink, shaker cabinets, blue cabinets, quartz countertops, white backsplash, porcelain backsplash, stainless steel appliances, no island and white countertops
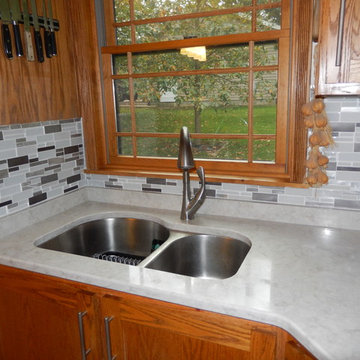
Inspiration for a mid-sized timeless l-shaped kitchen remodel in Chicago with a double-bowl sink, shaker cabinets, medium tone wood cabinets, marble countertops, gray backsplash and porcelain backsplash
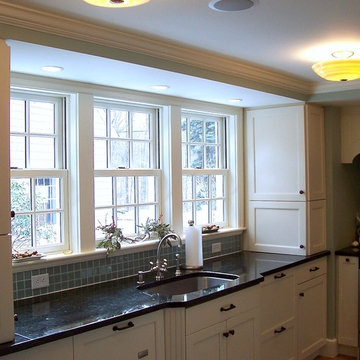
Mid-sized elegant u-shaped dark wood floor and brown floor enclosed kitchen photo in Boston with an undermount sink, shaker cabinets, white cabinets, granite countertops, porcelain backsplash, stainless steel appliances and blue backsplash
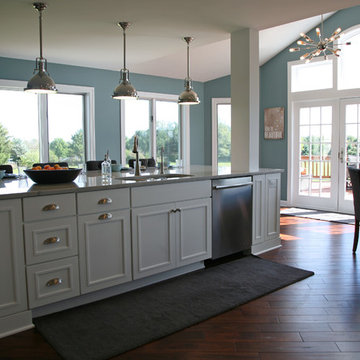
Geneva Cabinet Company, LLC, Lake Geneva, WI
New kitchen with Medallion Cabinetry in White Icing Painted finish and Countertops in Quartz and Quartzite, full overlay Winslow door style, Blue walls are a stunning contrast to the crisp clean look of this Lake Geneva kitchen open to beautiful county views.

Open concept kitchen - mid-sized traditional u-shaped ceramic tile and beige floor open concept kitchen idea in DC Metro with an undermount sink, raised-panel cabinets, medium tone wood cabinets, granite countertops, gray backsplash, porcelain backsplash, stainless steel appliances, an island and beige countertops
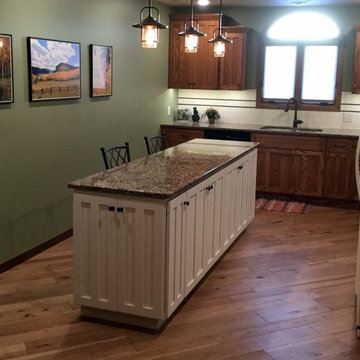
Inspiration for a mid-sized timeless l-shaped light wood floor and beige floor open concept kitchen remodel in Omaha with a double-bowl sink, recessed-panel cabinets, medium tone wood cabinets, granite countertops, white backsplash, porcelain backsplash, white appliances and an island
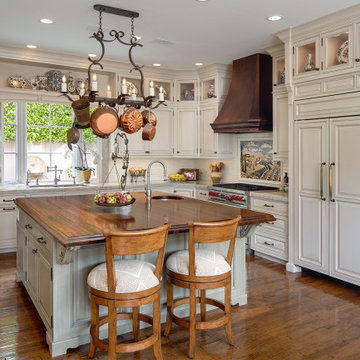
Designed by Margaret Dean, Design Studio West.
Custom hood from Raw Urth. Custom Walnut island top from Grothouse, Appliances from Miele, Sub Zero and Wolf. Floor and pot rack re used from original space.
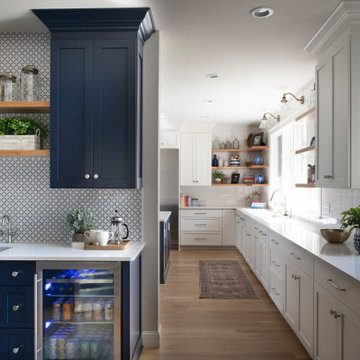
Kitchen - traditional single-wall medium tone wood floor and brown floor kitchen idea in Minneapolis with an undermount sink, shaker cabinets, blue cabinets, quartz countertops, white backsplash, porcelain backsplash, stainless steel appliances and white countertops
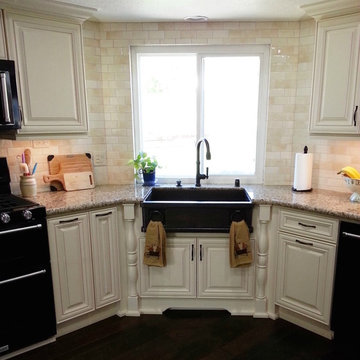
This is the new sink area. Lots of detail was added with crown molding, floor molding, split turned posts, a copper apron farmhouse sink, a floor valance under the sink, and a tiled wall.
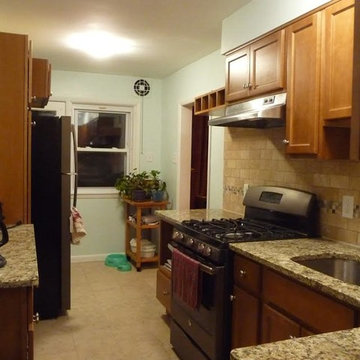
Example of a small classic galley ceramic tile and beige floor enclosed kitchen design in Philadelphia with an undermount sink, recessed-panel cabinets, medium tone wood cabinets, granite countertops, beige backsplash, black appliances, porcelain backsplash and beige countertops
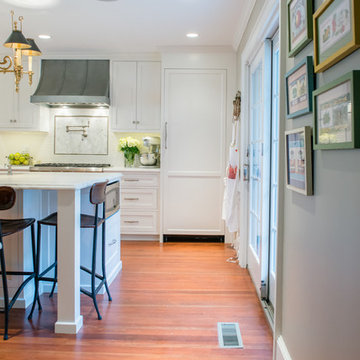
Kristina O'Brien Photography
Inspiration for a large timeless l-shaped medium tone wood floor kitchen remodel in Portland Maine with a farmhouse sink, recessed-panel cabinets, white cabinets, quartz countertops, white backsplash, porcelain backsplash, stainless steel appliances and an island
Inspiration for a large timeless l-shaped medium tone wood floor kitchen remodel in Portland Maine with a farmhouse sink, recessed-panel cabinets, white cabinets, quartz countertops, white backsplash, porcelain backsplash, stainless steel appliances and an island
Traditional Kitchen with Porcelain Backsplash Ideas
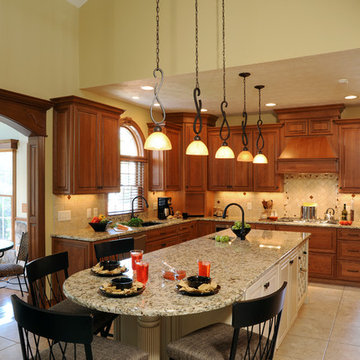
©2010 Daniel Feldkamp, Visual Edge Imaging Studios
Enclosed kitchen - large traditional u-shaped porcelain tile enclosed kitchen idea in Other with a double-bowl sink, raised-panel cabinets, medium tone wood cabinets, granite countertops, beige backsplash, porcelain backsplash, stainless steel appliances and an island
Enclosed kitchen - large traditional u-shaped porcelain tile enclosed kitchen idea in Other with a double-bowl sink, raised-panel cabinets, medium tone wood cabinets, granite countertops, beige backsplash, porcelain backsplash, stainless steel appliances and an island
14





