Traditional Laminate Floor Kitchen Ideas
Refine by:
Budget
Sort by:Popular Today
61 - 80 of 3,207 photos
Item 1 of 4
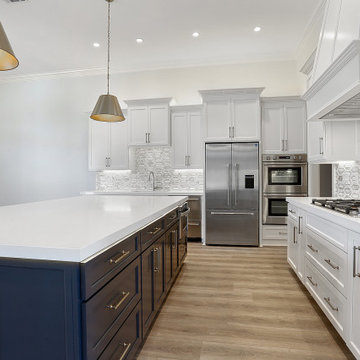
Mid-sized elegant l-shaped laminate floor and brown floor eat-in kitchen photo in New Orleans with an undermount sink, shaker cabinets, white cabinets, quartzite countertops, multicolored backsplash, marble backsplash, stainless steel appliances, an island and white countertops
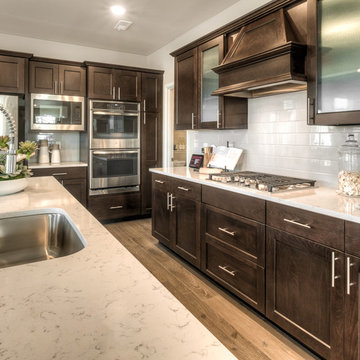
These chocolate colored cabinets really add interest to this expansive kitchen! This is the perfect space for hosting having a seperate stove top, double ovens, and a tons of quartz counter space.
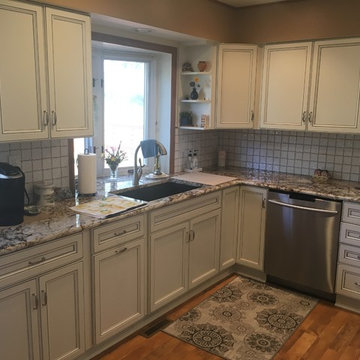
A beautiful update to an original 1976 kitchen with poor storage options. Replaced all cabinets with brighter finish, replace countertops with exotic granite, and replace backsplash with new modern tiles. Reused appliances and flooring to save on renovation cost.
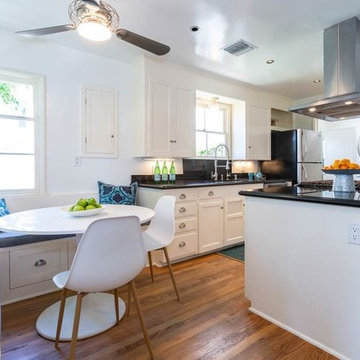
Candy
Example of a small classic galley laminate floor and brown floor open concept kitchen design in Los Angeles with a double-bowl sink, raised-panel cabinets, white cabinets, granite countertops, black backsplash, ceramic backsplash, stainless steel appliances, no island and black countertops
Example of a small classic galley laminate floor and brown floor open concept kitchen design in Los Angeles with a double-bowl sink, raised-panel cabinets, white cabinets, granite countertops, black backsplash, ceramic backsplash, stainless steel appliances, no island and black countertops
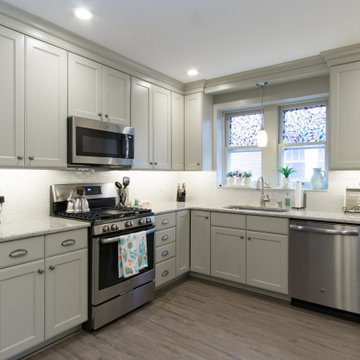
This U-shaped kitchen was completely renovated down to the studs. We also removed a wall that was closing in the kitchen and keeping the entire space dark - removing this wall allowed the entire kitchen to open up and flow into the dining area.
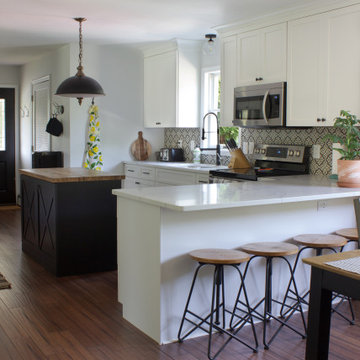
With thoughtful planning, a kitchen renovation can solve storage issues and improve work flow. Custom cabinetry provides the components you need in the sizes and configurations you want in order to achieve your goals.
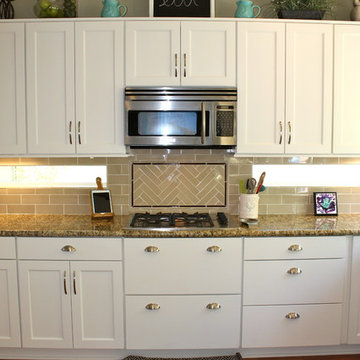
Eat-in kitchen - mid-sized traditional u-shaped laminate floor eat-in kitchen idea in San Diego with no island, recessed-panel cabinets, white cabinets, granite countertops, beige backsplash, ceramic backsplash, stainless steel appliances and a single-bowl sink
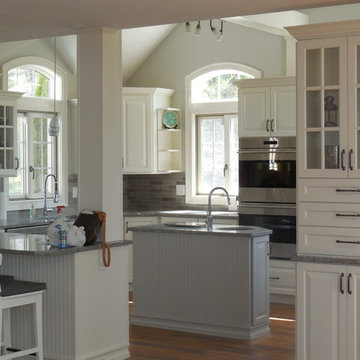
Example of a large classic u-shaped laminate floor enclosed kitchen design in Manchester with a double-bowl sink, raised-panel cabinets, quartz countertops, gray backsplash, cement tile backsplash, stainless steel appliances and an island
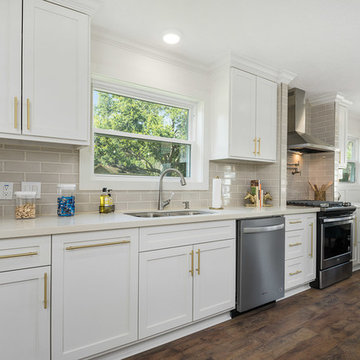
Ammar Selo
Open concept kitchen - large traditional single-wall laminate floor and brown floor open concept kitchen idea in Houston with an undermount sink, raised-panel cabinets, white cabinets, quartz countertops, beige backsplash, porcelain backsplash, stainless steel appliances, an island and white countertops
Open concept kitchen - large traditional single-wall laminate floor and brown floor open concept kitchen idea in Houston with an undermount sink, raised-panel cabinets, white cabinets, quartz countertops, beige backsplash, porcelain backsplash, stainless steel appliances, an island and white countertops
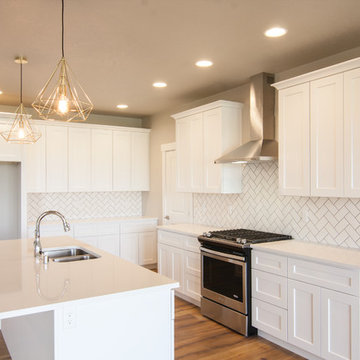
Becky Pospical
Open concept kitchen - mid-sized traditional l-shaped laminate floor and brown floor open concept kitchen idea in Other with an undermount sink, shaker cabinets, white cabinets, quartz countertops, white backsplash, ceramic backsplash, stainless steel appliances and an island
Open concept kitchen - mid-sized traditional l-shaped laminate floor and brown floor open concept kitchen idea in Other with an undermount sink, shaker cabinets, white cabinets, quartz countertops, white backsplash, ceramic backsplash, stainless steel appliances and an island
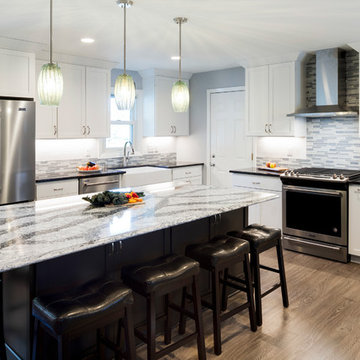
www.spacecrafting.com
Huge elegant l-shaped laminate floor and gray floor eat-in kitchen photo in Minneapolis with a farmhouse sink, recessed-panel cabinets, white cabinets, quartz countertops, multicolored backsplash, glass tile backsplash, stainless steel appliances and an island
Huge elegant l-shaped laminate floor and gray floor eat-in kitchen photo in Minneapolis with a farmhouse sink, recessed-panel cabinets, white cabinets, quartz countertops, multicolored backsplash, glass tile backsplash, stainless steel appliances and an island
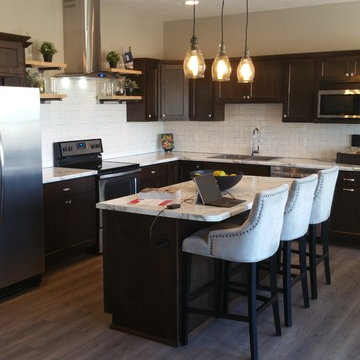
Example of a mid-sized classic l-shaped laminate floor and gray floor eat-in kitchen design in Other with an undermount sink, recessed-panel cabinets, brown cabinets, laminate countertops, white backsplash, subway tile backsplash, stainless steel appliances and an island
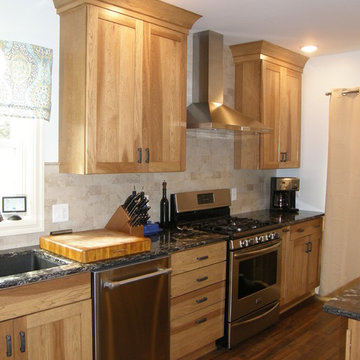
Inspiration for a timeless laminate floor and brown floor kitchen remodel in Other with an undermount sink, shaker cabinets, brown cabinets, quartz countertops, gray backsplash, porcelain backsplash, stainless steel appliances, an island and black countertops
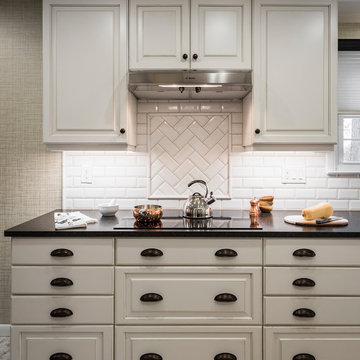
Snappy George
Mid-sized elegant u-shaped laminate floor and beige floor kitchen photo in Cincinnati with an undermount sink, raised-panel cabinets, white cabinets, solid surface countertops, white backsplash, subway tile backsplash, stainless steel appliances and no island
Mid-sized elegant u-shaped laminate floor and beige floor kitchen photo in Cincinnati with an undermount sink, raised-panel cabinets, white cabinets, solid surface countertops, white backsplash, subway tile backsplash, stainless steel appliances and no island
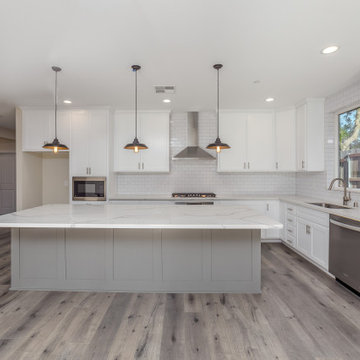
Inspiration for a mid-sized timeless u-shaped laminate floor and gray floor open concept kitchen remodel in Sacramento with an undermount sink, shaker cabinets, white cabinets, quartzite countertops, white backsplash, subway tile backsplash, stainless steel appliances, an island and white countertops
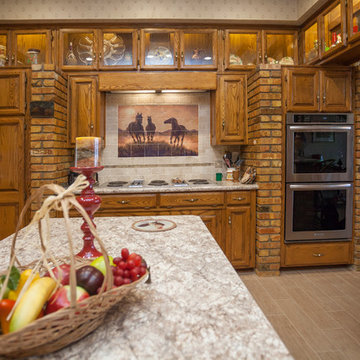
Wilsonart Laminate Countertop Bianco Romano
36"x24" Mural, Running Free
Daltile Tumbled Travertine Baja Cream Backsplash with Barbed Wire & Star Accents
Pull out Vent Hood with wood face finished to match existing cabinets.
Floor is Marazzi Taiga wood-looking porcelain tile
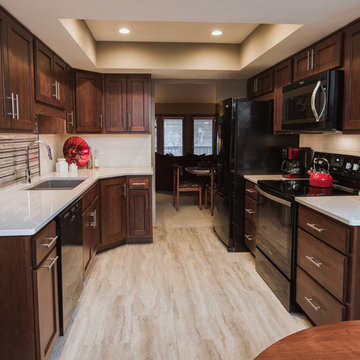
Eat-in kitchen - small traditional galley laminate floor and beige floor eat-in kitchen idea in Other with a drop-in sink, recessed-panel cabinets, dark wood cabinets, granite countertops, white backsplash, subway tile backsplash, black appliances and no island
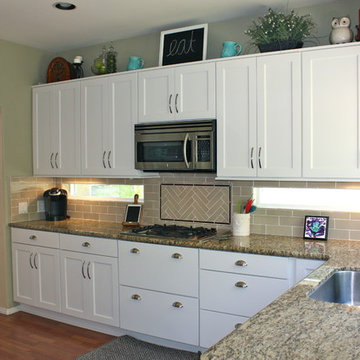
Mid-sized elegant u-shaped laminate floor eat-in kitchen photo in San Diego with no island, recessed-panel cabinets, white cabinets, granite countertops, beige backsplash, ceramic backsplash, stainless steel appliances and a single-bowl sink
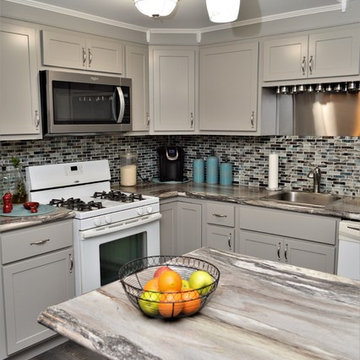
Cabinet Brand: BaileyTown Select
Wood Species: Maple
Cabinet Finish: Limestone
Door Style: Georgetown
Counter tops: Laminate, Amore edge, Dolce Vita color
Traditional Laminate Floor Kitchen Ideas
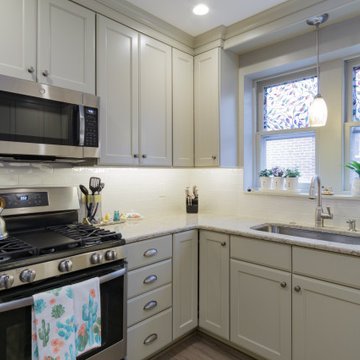
This U-shaped kitchen was completely renovated down to the studs. We also removed a wall that was closing in the kitchen and keeping the entire space dark - removing this wall allowed the entire kitchen to open up and flow into the dining area.
4





