Traditional Laundry Room with Gray Walls Ideas
Refine by:
Budget
Sort by:Popular Today
61 - 80 of 1,207 photos
Item 1 of 3

Geneva Cabinet Company, Lake Geneva, WI., A clever combination space that serves as the lady’s studio, laundry, and gardening workshop. The area features a work island, open shelving and cabinet storage with sink. A stainless steel counter and sink serve as a butlers pantry and potting area for gardening.
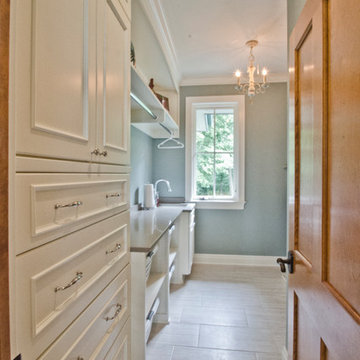
A newly created second floor laundry room in a lake home. The custom-made white cabinets and white 12x24 tile flooring gives a clean and crisp feeling when doing laundry.
- Rigsby Group. Inc.
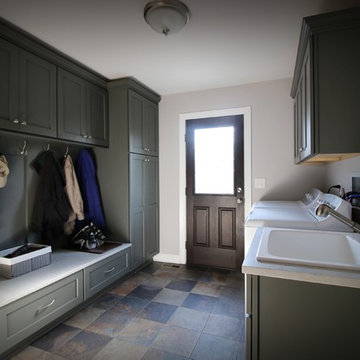
This laundry room feels so much larger with the new design.
Utility room - large traditional galley ceramic tile utility room idea in Chicago with a drop-in sink, recessed-panel cabinets, gray cabinets, quartz countertops, gray walls and a side-by-side washer/dryer
Utility room - large traditional galley ceramic tile utility room idea in Chicago with a drop-in sink, recessed-panel cabinets, gray cabinets, quartz countertops, gray walls and a side-by-side washer/dryer

In collaboration with Carol Abbott Design.
Dedicated laundry room - mid-sized traditional galley marble floor dedicated laundry room idea in Los Angeles with an undermount sink, shaker cabinets, black cabinets, marble countertops, gray walls and a stacked washer/dryer
Dedicated laundry room - mid-sized traditional galley marble floor dedicated laundry room idea in Los Angeles with an undermount sink, shaker cabinets, black cabinets, marble countertops, gray walls and a stacked washer/dryer
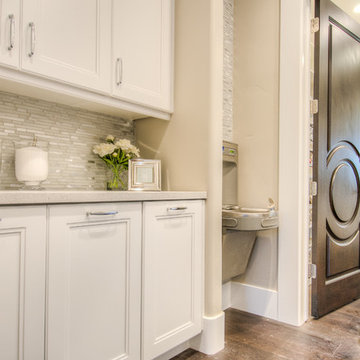
Caroline Merrill
Utility room - small traditional galley dark wood floor utility room idea in Salt Lake City with recessed-panel cabinets, white cabinets, quartz countertops, gray walls and a side-by-side washer/dryer
Utility room - small traditional galley dark wood floor utility room idea in Salt Lake City with recessed-panel cabinets, white cabinets, quartz countertops, gray walls and a side-by-side washer/dryer
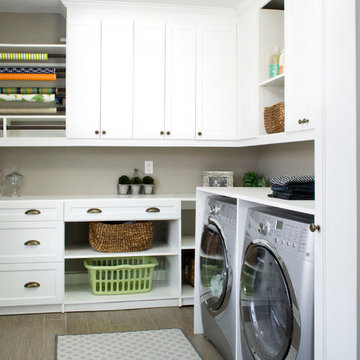
Margaret Ferrec
Mid-sized elegant l-shaped dedicated laundry room photo in New York with shaker cabinets, white cabinets, gray walls and a side-by-side washer/dryer
Mid-sized elegant l-shaped dedicated laundry room photo in New York with shaker cabinets, white cabinets, gray walls and a side-by-side washer/dryer
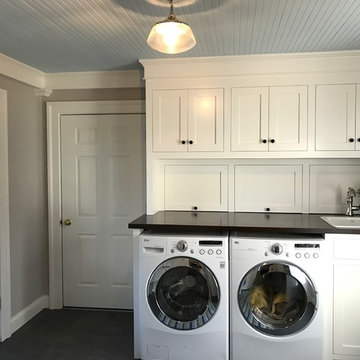
Example of a mid-sized classic u-shaped porcelain tile utility room design in New York with a drop-in sink, beaded inset cabinets, white cabinets, wood countertops, gray walls and a side-by-side washer/dryer
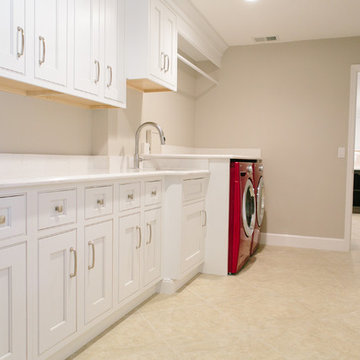
Example of a mid-sized classic galley porcelain tile dedicated laundry room design in Orlando with an undermount sink, recessed-panel cabinets, white cabinets, quartz countertops, gray walls and a side-by-side washer/dryer
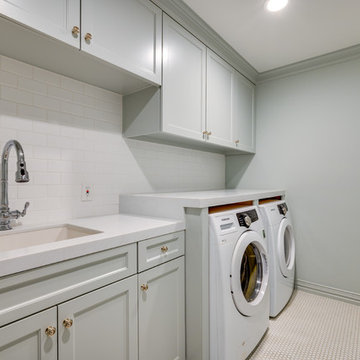
Design/Build: AXIOM Builders
Photos: © Mike Healey Photography
Inspiration for a large timeless single-wall ceramic tile and white floor dedicated laundry room remodel in Dallas with an undermount sink, recessed-panel cabinets, gray cabinets, quartzite countertops, gray walls, a side-by-side washer/dryer and white countertops
Inspiration for a large timeless single-wall ceramic tile and white floor dedicated laundry room remodel in Dallas with an undermount sink, recessed-panel cabinets, gray cabinets, quartzite countertops, gray walls, a side-by-side washer/dryer and white countertops
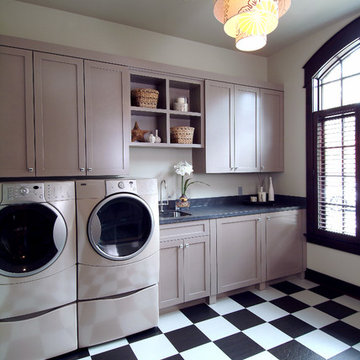
A unique combination of traditional design and an unpretentious, family-friendly floor plan, the Pemberley draws inspiration from European traditions as well as the American landscape. Picturesque rooflines of varying peaks and angles are echoed in the peaked living room with its large fireplace. The main floor includes a family room, large kitchen, dining room, den and master bedroom as well as an inviting screen porch with a built-in range. The upper level features three additional bedrooms, while the lower includes an exercise room, additional family room, sitting room, den, guest bedroom and trophy room.
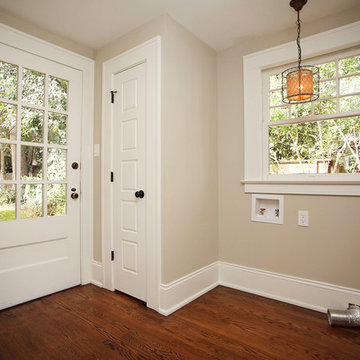
Oasis Photography
Utility room - traditional medium tone wood floor utility room idea in Charlotte with a side-by-side washer/dryer and gray walls
Utility room - traditional medium tone wood floor utility room idea in Charlotte with a side-by-side washer/dryer and gray walls
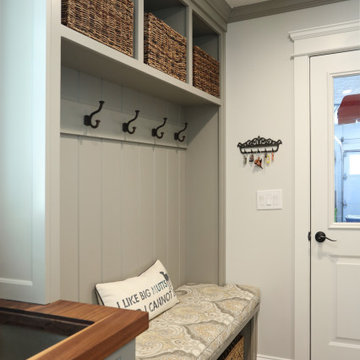
Laundry room and mudroom combination. Including tall pantry storage cabinets, bench and storage for coats.
Example of a mid-sized classic galley porcelain tile and brown floor laundry room design in Atlanta with an utility sink, recessed-panel cabinets, gray cabinets, wood countertops, gray walls and multicolored countertops
Example of a mid-sized classic galley porcelain tile and brown floor laundry room design in Atlanta with an utility sink, recessed-panel cabinets, gray cabinets, wood countertops, gray walls and multicolored countertops
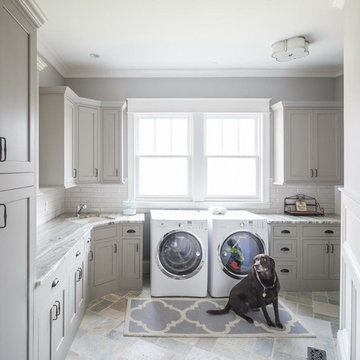
Mid-sized elegant galley limestone floor and gray floor utility room photo in Cincinnati with shaker cabinets, white cabinets, granite countertops, gray walls, an undermount sink and a side-by-side washer/dryer
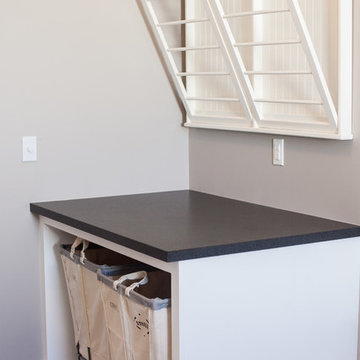
Ace and Whim Photography
Mid-sized elegant l-shaped ceramic tile dedicated laundry room photo in Phoenix with a farmhouse sink, shaker cabinets, white cabinets, granite countertops, gray walls and a side-by-side washer/dryer
Mid-sized elegant l-shaped ceramic tile dedicated laundry room photo in Phoenix with a farmhouse sink, shaker cabinets, white cabinets, granite countertops, gray walls and a side-by-side washer/dryer
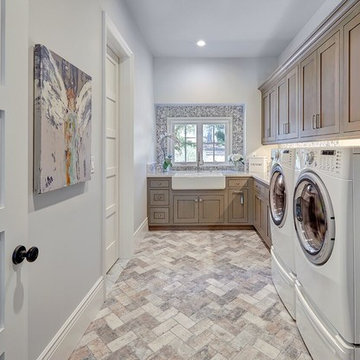
Inspiration for a large timeless l-shaped travertine floor and multicolored floor dedicated laundry room remodel in Sacramento with a farmhouse sink, shaker cabinets, dark wood cabinets, gray walls and a side-by-side washer/dryer
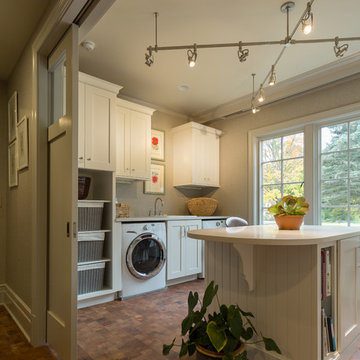
Lowell Custom Homes, Lake Geneva, WI., This home has an open combination space for laundry, creative studio and mudroom. A sliding recessed door in the craftsman style and white painted cabinetry provide organization and storage for this highly functional workspace.
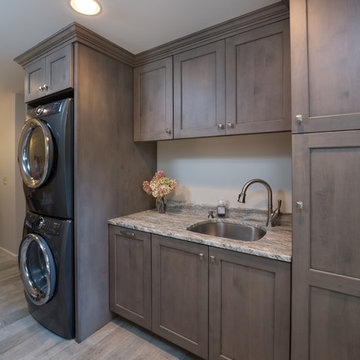
Built in laundry with tile floor, sink, leathered granite
Mid-sized elegant single-wall porcelain tile and multicolored floor utility room photo in Other with an undermount sink, recessed-panel cabinets, gray cabinets, granite countertops, gray walls and a stacked washer/dryer
Mid-sized elegant single-wall porcelain tile and multicolored floor utility room photo in Other with an undermount sink, recessed-panel cabinets, gray cabinets, granite countertops, gray walls and a stacked washer/dryer
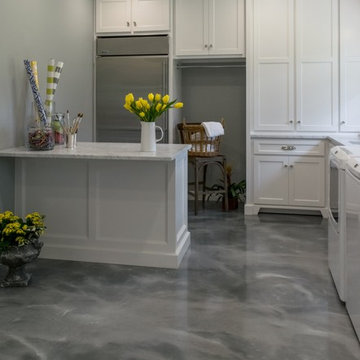
Laundry, Craft,room, with, plenty,of,space,to work, and play, windows,over look, the beautiful, backyard, extra, refrigerator,hanging,rod, white,cabinets,storage,organize,space,white, washer,dryer,
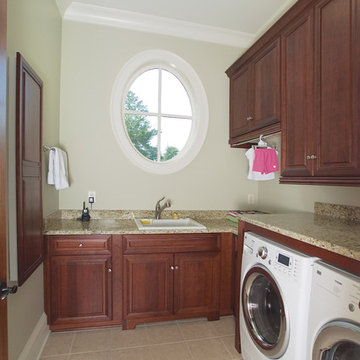
Award-winning design/build remodeling firm AK Complete Home Renovations has been creating beautiful spaces for more than fifteen years. These are just some of the remodels we've done over the years. Each of these spaces is as unique as the family that lives there, and each design has been tailored to suit how they use the room. Take some time looking at the details of each of these remodeled rooms and imagine adding yours to the list!
http://www.AKAtlanta.com
Traditional Laundry Room with Gray Walls Ideas
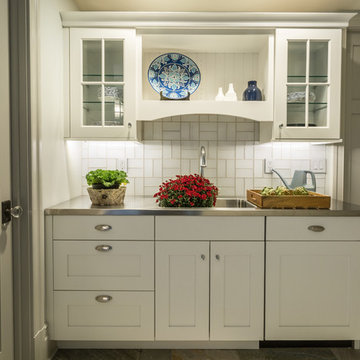
Geneva Cabinet Company, Lake Geneva, WI., A clever combination space that serves as the lady’s studio, laundry, and gardening workshop. The area features a work island, open shelving and cabinet storage with sink. A stainless steel counter and sink combination from Elkay serves as a butlers pantry and potting area for gardening.
4





