Traditional Laundry Room with White Cabinets Ideas
Refine by:
Budget
Sort by:Popular Today
121 - 140 of 3,382 photos
Item 1 of 3
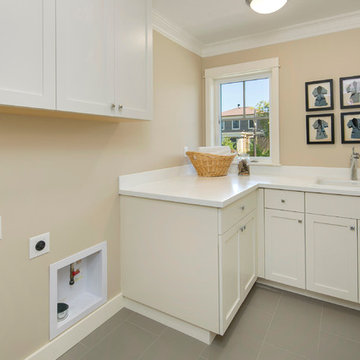
Photo Credit: Matt Edington
Example of a classic l-shaped porcelain tile dedicated laundry room design in Seattle with a drop-in sink, shaker cabinets, white cabinets, solid surface countertops, beige walls and a side-by-side washer/dryer
Example of a classic l-shaped porcelain tile dedicated laundry room design in Seattle with a drop-in sink, shaker cabinets, white cabinets, solid surface countertops, beige walls and a side-by-side washer/dryer
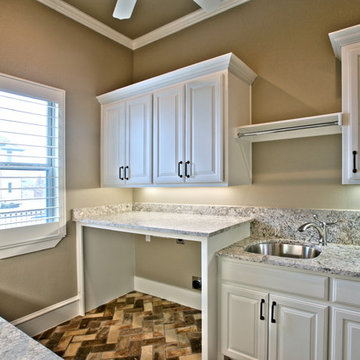
Dedicated laundry room - mid-sized traditional galley brick floor dedicated laundry room idea in Dallas with a drop-in sink, shaker cabinets, white cabinets, granite countertops, brown walls and a side-by-side washer/dryer
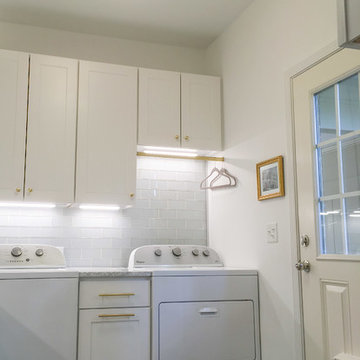
Transitional laundry room remodel with white flat-panel maple cabinets, carera marble countertops, 3 x 6 glass subway backsplash tile, encaustic cement-look 8 x 8 graphic porcelain floor tile, Delta traditional faucet with pull-out spray, undermount sink, satin brass hardware, LED undercabinet lighting mud area with cabinets, hooks, and walnut-stained oak wood seat
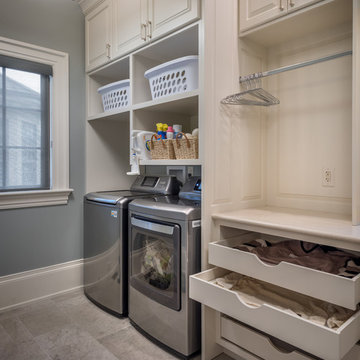
Rick Lee Photography
Inspiration for a large timeless single-wall dedicated laundry room remodel in Other with raised-panel cabinets, white cabinets, quartzite countertops, gray walls and a side-by-side washer/dryer
Inspiration for a large timeless single-wall dedicated laundry room remodel in Other with raised-panel cabinets, white cabinets, quartzite countertops, gray walls and a side-by-side washer/dryer

Kitchen Renovation - Added Laundry room attached to Kitchen in unused garage space
Inspiration for a small timeless single-wall laminate floor and gray floor laundry closet remodel in Other with shaker cabinets, white cabinets, beige walls and a side-by-side washer/dryer
Inspiration for a small timeless single-wall laminate floor and gray floor laundry closet remodel in Other with shaker cabinets, white cabinets, beige walls and a side-by-side washer/dryer
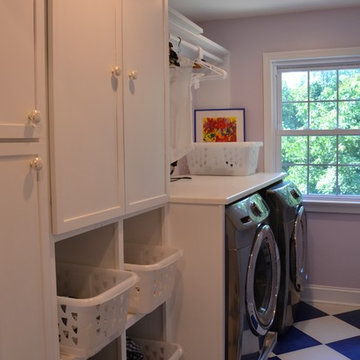
Inspiration for a mid-sized timeless porcelain tile and multicolored floor utility room remodel in Philadelphia with shaker cabinets, white cabinets, gray walls and a side-by-side washer/dryer
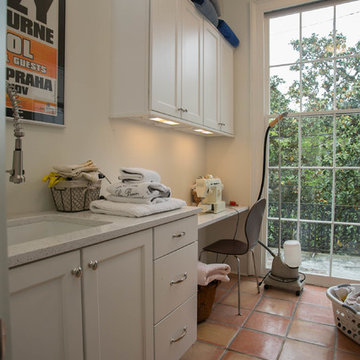
Eileen Casey
Inspiration for a mid-sized timeless galley dedicated laundry room remodel in New Orleans with an undermount sink, shaker cabinets, white cabinets and a stacked washer/dryer
Inspiration for a mid-sized timeless galley dedicated laundry room remodel in New Orleans with an undermount sink, shaker cabinets, white cabinets and a stacked washer/dryer
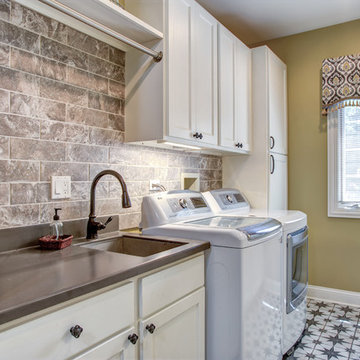
By taking extra space from the garage we were able to add an additional 7 custom cabinets. These were built specifically to help organize a busy family with three boys.
The 3 lower cabinets are 32x24" bins built to accommodate sporting gear. Upper cabinets and side pantry cabinet all built with a purpose in mind to make everyday life easier.
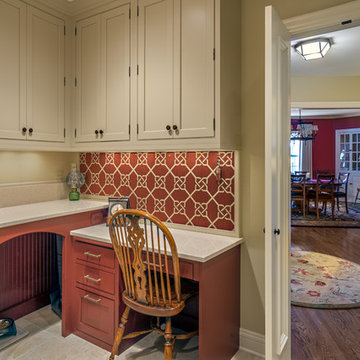
Designer: Terri Sears
Photography: Steven Long
Inspiration for a large timeless u-shaped porcelain tile and beige floor dedicated laundry room remodel in Nashville with an undermount sink, recessed-panel cabinets, white cabinets, quartz countertops, beige walls, a side-by-side washer/dryer and white countertops
Inspiration for a large timeless u-shaped porcelain tile and beige floor dedicated laundry room remodel in Nashville with an undermount sink, recessed-panel cabinets, white cabinets, quartz countertops, beige walls, a side-by-side washer/dryer and white countertops
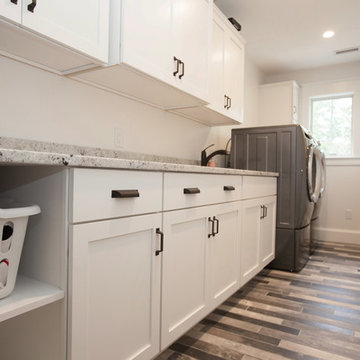
A side-by-side washer and dryer combine with ample storage and work space to make this a bright and functional laundry room. Base cabinets and wall cabinets from Masterbrand Diamond Vibe offer storage for all your laundry and cleaning supplies, and are accented by Top Knobs hardware. Open shelving is ideal for laundry baskets to sort out loads of laundry.
Photos by Susan Hagstrom
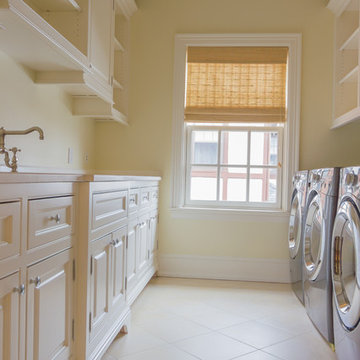
Laundry Room with 4 units - 2 Washers and 2 Dryers.
Rhett Youngberg, RCCM, Inc.
Large elegant galley dedicated laundry room photo in New York with white cabinets, a side-by-side washer/dryer and beige walls
Large elegant galley dedicated laundry room photo in New York with white cabinets, a side-by-side washer/dryer and beige walls
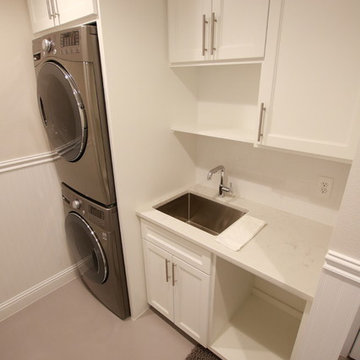
Large elegant single-wall concrete floor and gray floor dedicated laundry room photo in Houston with an undermount sink, shaker cabinets, white cabinets, granite countertops, beige walls and a stacked washer/dryer
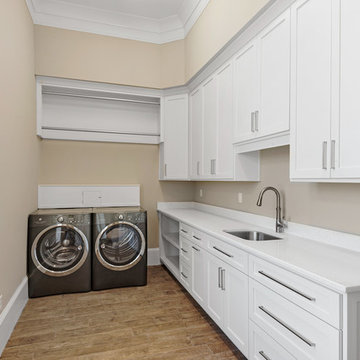
Emerald Coast Photography
Large elegant single-wall medium tone wood floor and beige floor dedicated laundry room photo in Miami with an undermount sink, shaker cabinets, white cabinets, marble countertops, beige walls and a side-by-side washer/dryer
Large elegant single-wall medium tone wood floor and beige floor dedicated laundry room photo in Miami with an undermount sink, shaker cabinets, white cabinets, marble countertops, beige walls and a side-by-side washer/dryer
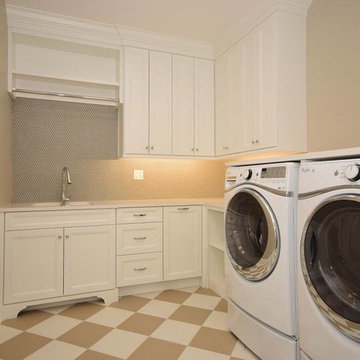
Construction: Mondo Builders, Inc. Elmhurst, IL
Example of a mid-sized classic l-shaped porcelain tile dedicated laundry room design in Chicago with an undermount sink, white cabinets, quartz countertops, beige walls, a side-by-side washer/dryer and recessed-panel cabinets
Example of a mid-sized classic l-shaped porcelain tile dedicated laundry room design in Chicago with an undermount sink, white cabinets, quartz countertops, beige walls, a side-by-side washer/dryer and recessed-panel cabinets
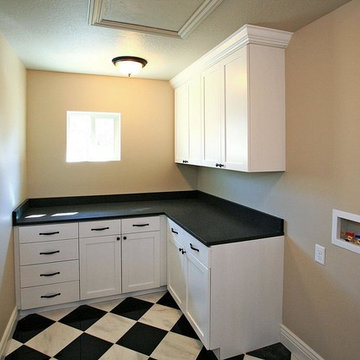
Dedicated laundry room - mid-sized traditional l-shaped porcelain tile and multicolored floor dedicated laundry room idea in Salt Lake City with shaker cabinets, white cabinets, granite countertops, beige walls and a side-by-side washer/dryer
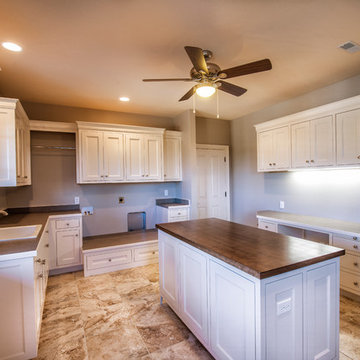
Large elegant u-shaped ceramic tile utility room photo in Other with a drop-in sink, white cabinets, wood countertops, beige walls, a side-by-side washer/dryer and recessed-panel cabinets
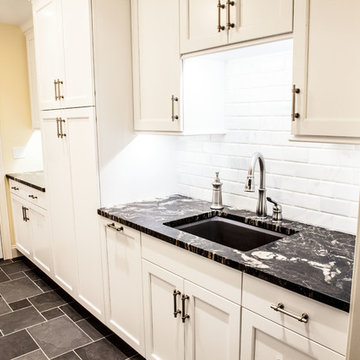
Example of a mid-sized classic galley slate floor and gray floor dedicated laundry room design in Wichita with an undermount sink, recessed-panel cabinets, white cabinets, marble countertops, yellow walls and a side-by-side washer/dryer
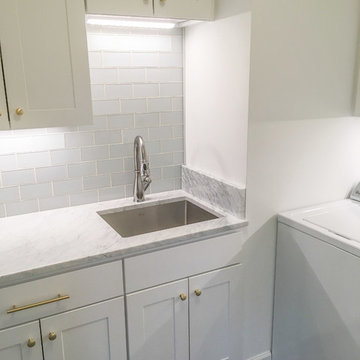
Transitional laundry room remodel with white flat-panel maple cabinets, carera marble countertops, 3 x 6 glass subway backsplash tile, encaustic cement-look 8 x 8 graphic porcelain floor tile, Delta traditional faucet with pull-out spray, undermount sink, satin brass hardware, LED undercabinet lighting mud area with cabinets, hooks, and walnut-stained oak wood seat
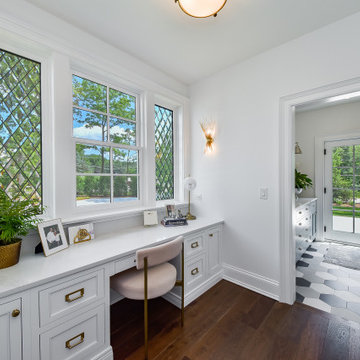
Technically part of the Mud Room, this desk area provides a perfect place for a little privacy while overlooking the front of the property.
Utility room - large traditional ceramic tile and gray floor utility room idea in Chicago with beaded inset cabinets, white cabinets, quartzite countertops, white walls and white countertops
Utility room - large traditional ceramic tile and gray floor utility room idea in Chicago with beaded inset cabinets, white cabinets, quartzite countertops, white walls and white countertops
Traditional Laundry Room with White Cabinets Ideas
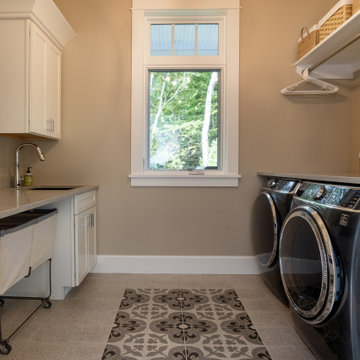
Our clients were relocating from the upper peninsula to the lower peninsula and wanted to design a retirement home on their Lake Michigan property. The topography of their lot allowed for a walk out basement which is practically unheard of with how close they are to the water. Their view is fantastic, and the goal was of course to take advantage of the view from all three levels. The positioning of the windows on the main and upper levels is such that you feel as if you are on a boat, water as far as the eye can see. They were striving for a Hamptons / Coastal, casual, architectural style. The finished product is just over 6,200 square feet and includes 2 master suites, 2 guest bedrooms, 5 bathrooms, sunroom, home bar, home gym, dedicated seasonal gear / equipment storage, table tennis game room, sauna, and bonus room above the attached garage. All the exterior finishes are low maintenance, vinyl, and composite materials to withstand the blowing sands from the Lake Michigan shoreline.
7





