Traditional Laundry Room with White Cabinets Ideas
Refine by:
Budget
Sort by:Popular Today
41 - 60 of 3,382 photos
Item 1 of 3
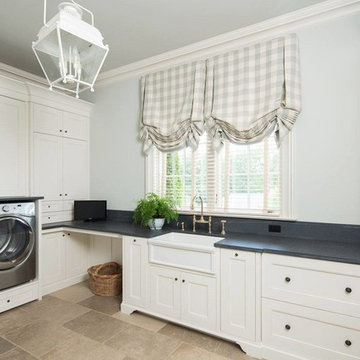
Urban Lens Studios, Design Theory - Huntsville
Elegant u-shaped beige floor dedicated laundry room photo in Other with a farmhouse sink, recessed-panel cabinets, white cabinets and a side-by-side washer/dryer
Elegant u-shaped beige floor dedicated laundry room photo in Other with a farmhouse sink, recessed-panel cabinets, white cabinets and a side-by-side washer/dryer
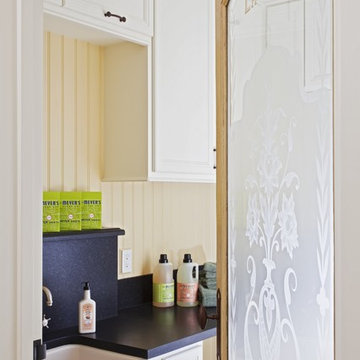
Los Altos, CA.
Laundry room - traditional laundry room idea in San Francisco with a farmhouse sink and white cabinets
Laundry room - traditional laundry room idea in San Francisco with a farmhouse sink and white cabinets
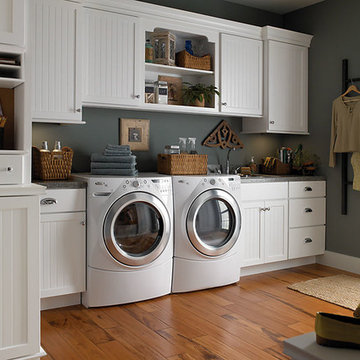
Cardigan Tile and Plumbing, Inc., t/a Kitchens and Baths by Cardigan "Crofton Maryland"
Utility room - large traditional single-wall medium tone wood floor utility room idea in Baltimore with a drop-in sink, white cabinets, granite countertops, gray walls and a side-by-side washer/dryer
Utility room - large traditional single-wall medium tone wood floor utility room idea in Baltimore with a drop-in sink, white cabinets, granite countertops, gray walls and a side-by-side washer/dryer
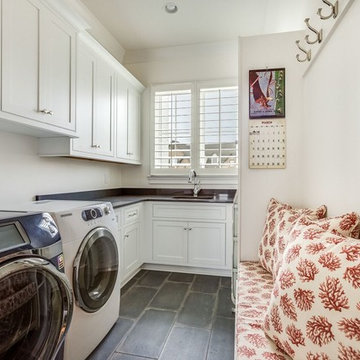
A new construction featuring a bright and spacious kitchen with shiplap walls and a brick back splash. Polished quartz counter tops gives the spaces a finished and glamorous feeling. A spacious master bathroom with His&Hers vanities and a walk-in shower give enough room for daily routines in the morning. The color palette exudes waterfront living in a luxurious manor.
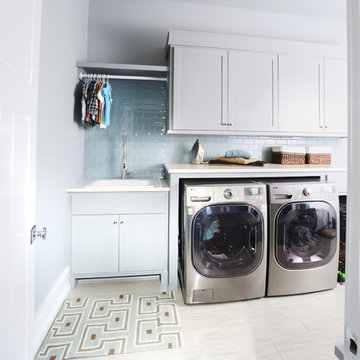
Preliminary architecture renderings were given to Obelisk Home with a challenge. The homeowners needed us to create an unusual but family friendly home, but also a home-based business functioning environment. Working with the architect, modifications were made to incorporate the desired functions for the family. Starting with the exterior, including landscape design, stone, brick and window selections a one-of-a-kind home was created. Every detail of the interior was created with the homeowner and the Obelisk Home design team.
Furnishings, art, accessories, and lighting were provided through Obelisk Home. We were challenged to incorporate existing furniture. So the team repurposed, re-finished and worked these items into the new plan. Custom paint colors and upholstery were purposely blended to add cohesion. Custom light fixtures were designed and manufactured for the main living areas giving the entire home a unique and personal feel.
Photos by Jeremy Mason McGraw
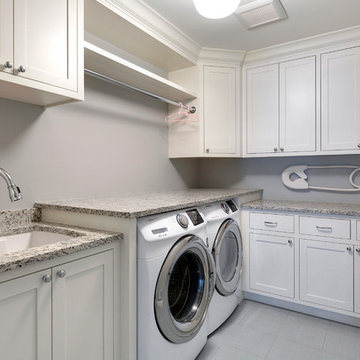
Spacecrafting
Inspiration for a timeless laundry room remodel in Minneapolis with shaker cabinets, white cabinets, granite countertops and gray walls
Inspiration for a timeless laundry room remodel in Minneapolis with shaker cabinets, white cabinets, granite countertops and gray walls
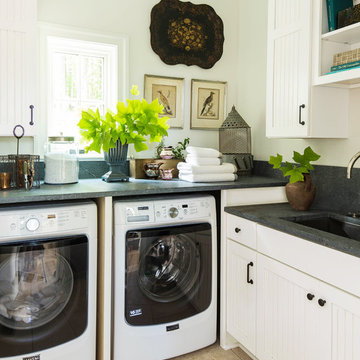
Elegant l-shaped beige floor dedicated laundry room photo in Other with an undermount sink, white cabinets, white walls, a side-by-side washer/dryer and gray countertops
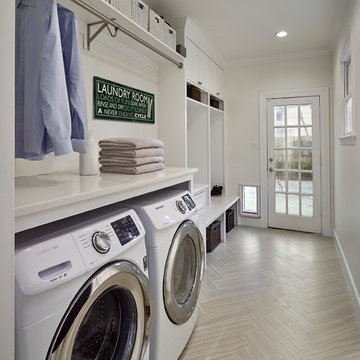
Vaughan Creative Media
Inspiration for a small timeless single-wall porcelain tile utility room remodel in Dallas with shaker cabinets, white cabinets, quartz countertops, white walls, a side-by-side washer/dryer and white countertops
Inspiration for a small timeless single-wall porcelain tile utility room remodel in Dallas with shaker cabinets, white cabinets, quartz countertops, white walls, a side-by-side washer/dryer and white countertops

Utility room of the Arthur Rutenberg Homes Asheville 1267 model home built by Greenville, SC home builders, American Eagle Builders.
Huge elegant u-shaped dark wood floor and brown floor utility room photo in Other with a farmhouse sink, shaker cabinets, white cabinets, granite countertops, blue walls and a side-by-side washer/dryer
Huge elegant u-shaped dark wood floor and brown floor utility room photo in Other with a farmhouse sink, shaker cabinets, white cabinets, granite countertops, blue walls and a side-by-side washer/dryer

Erhard Pfeiffer
Utility room - huge traditional galley porcelain tile utility room idea in Los Angeles with a farmhouse sink, shaker cabinets, white cabinets, quartzite countertops, yellow walls and a side-by-side washer/dryer
Utility room - huge traditional galley porcelain tile utility room idea in Los Angeles with a farmhouse sink, shaker cabinets, white cabinets, quartzite countertops, yellow walls and a side-by-side washer/dryer
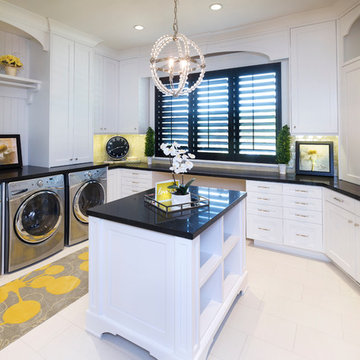
Simple Luxury Photography
Elegant ceramic tile and white floor dedicated laundry room photo in Salt Lake City with recessed-panel cabinets, white cabinets, granite countertops, white walls and a side-by-side washer/dryer
Elegant ceramic tile and white floor dedicated laundry room photo in Salt Lake City with recessed-panel cabinets, white cabinets, granite countertops, white walls and a side-by-side washer/dryer
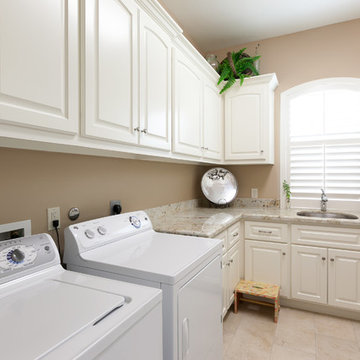
Connie Anderson Photography, Purser Architectural
Example of a classic l-shaped dedicated laundry room design in Houston with an undermount sink, raised-panel cabinets, white cabinets, brown walls and a side-by-side washer/dryer
Example of a classic l-shaped dedicated laundry room design in Houston with an undermount sink, raised-panel cabinets, white cabinets, brown walls and a side-by-side washer/dryer
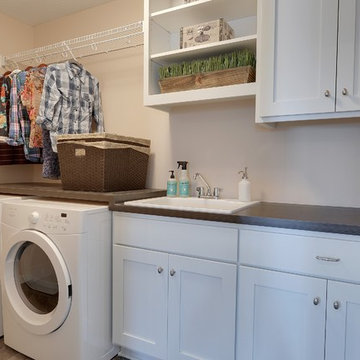
Convenient upstairs laundry room. Photography by Spacecrafting
Inspiration for a large timeless single-wall porcelain tile dedicated laundry room remodel in Minneapolis with a drop-in sink, recessed-panel cabinets, white cabinets, laminate countertops, beige walls and a side-by-side washer/dryer
Inspiration for a large timeless single-wall porcelain tile dedicated laundry room remodel in Minneapolis with a drop-in sink, recessed-panel cabinets, white cabinets, laminate countertops, beige walls and a side-by-side washer/dryer
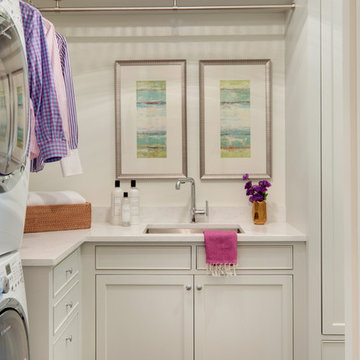
Spacecrafting Photography
Laundry room - traditional l-shaped ceramic tile laundry room idea in Minneapolis with an undermount sink, white cabinets, solid surface countertops, white walls, a stacked washer/dryer and shaker cabinets
Laundry room - traditional l-shaped ceramic tile laundry room idea in Minneapolis with an undermount sink, white cabinets, solid surface countertops, white walls, a stacked washer/dryer and shaker cabinets
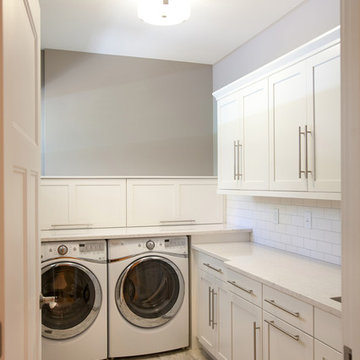
This gorgeous laundry room is beautiful and practical. There are shut-off valves for the washer located in the cabinetry just above the washing machine. The lift-up doors make it easy to access the water lines as needed. There is a pull out ironing board in the base cabinetry and a silgranite sink (not pictured). We used vinyl tile squares with grout for the flooring. This space is absolutely gorgeous in person. Photo by Bealer Photographic Arts.
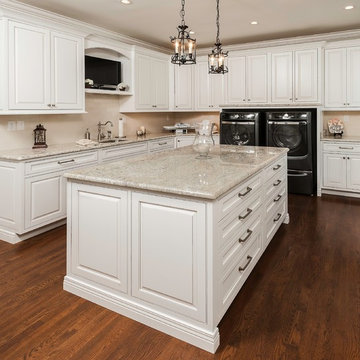
Example of a classic l-shaped dark wood floor utility room design in Other with an undermount sink, raised-panel cabinets, white cabinets, beige walls, a side-by-side washer/dryer and beige countertops
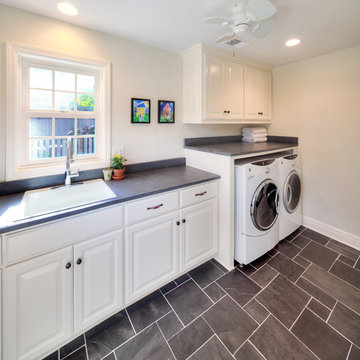
James Maidhof
Example of a large classic single-wall porcelain tile dedicated laundry room design in Kansas City with a drop-in sink, raised-panel cabinets, white cabinets, gray walls and a side-by-side washer/dryer
Example of a large classic single-wall porcelain tile dedicated laundry room design in Kansas City with a drop-in sink, raised-panel cabinets, white cabinets, gray walls and a side-by-side washer/dryer
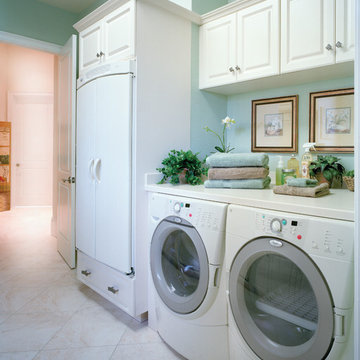
Utility Room. The Sater Design Collection's luxury, Mediterranean home plan "Maxina" (Plan #6944). saterdesign.com
Inspiration for a large timeless ceramic tile utility room remodel in Miami with a drop-in sink, raised-panel cabinets, white cabinets, solid surface countertops, blue walls and a side-by-side washer/dryer
Inspiration for a large timeless ceramic tile utility room remodel in Miami with a drop-in sink, raised-panel cabinets, white cabinets, solid surface countertops, blue walls and a side-by-side washer/dryer
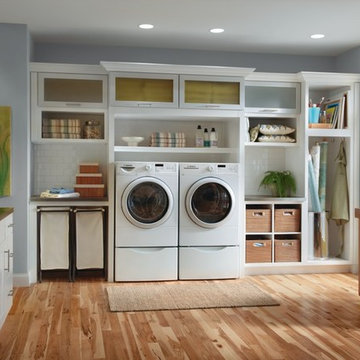
Utility room - large traditional l-shaped medium tone wood floor utility room idea in Other with glass-front cabinets, white cabinets, a side-by-side washer/dryer and gray walls
Traditional Laundry Room with White Cabinets Ideas
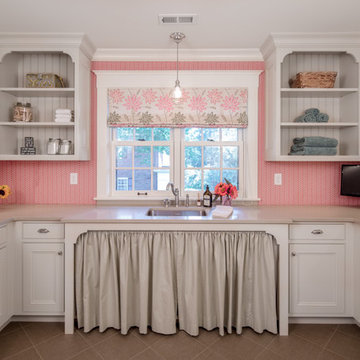
Farm Kid Studios
Example of a classic dedicated laundry room design in Minneapolis with an undermount sink, recessed-panel cabinets, pink walls, a side-by-side washer/dryer and white cabinets
Example of a classic dedicated laundry room design in Minneapolis with an undermount sink, recessed-panel cabinets, pink walls, a side-by-side washer/dryer and white cabinets
3





