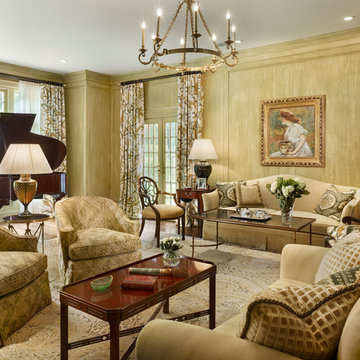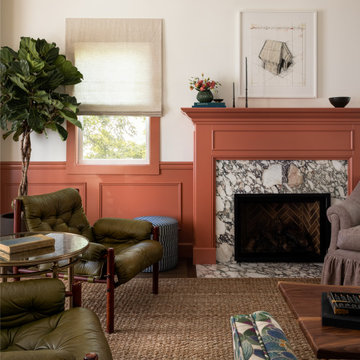Traditional Living Room Ideas
Refine by:
Budget
Sort by:Popular Today
121 - 140 of 6,262 photos
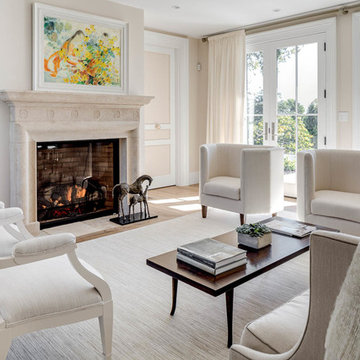
Inspiration for a large timeless formal and open concept light wood floor and brown floor living room remodel in Boston with a standard fireplace, a stone fireplace and beige walls
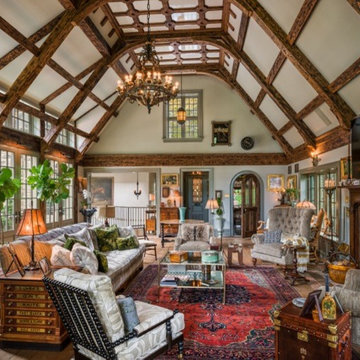
Tom Crane Photography
Huge elegant open concept living room photo in Philadelphia with a standard fireplace, a wood fireplace surround and a concealed tv
Huge elegant open concept living room photo in Philadelphia with a standard fireplace, a wood fireplace surround and a concealed tv
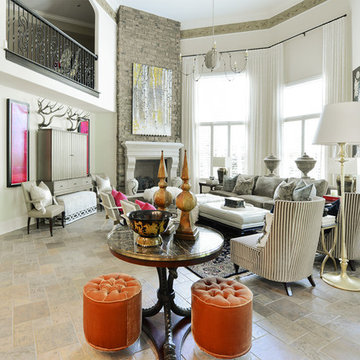
Tom Namey
Large elegant open concept porcelain tile living room photo in Other with a standard fireplace, a stone fireplace and a concealed tv
Large elegant open concept porcelain tile living room photo in Other with a standard fireplace, a stone fireplace and a concealed tv
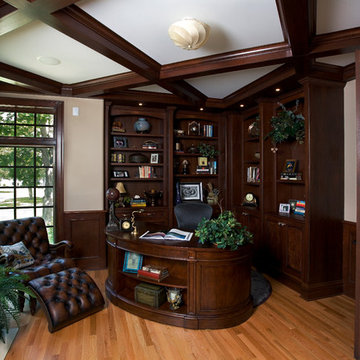
Photography by Linda Oyama Bryan. http://pickellbuilders.com. Dark Stained Cherry Library with Coffer Ceiling and Built In Bookcases. Flush hearth fireplace with stone surround, French doors, and wainscot.
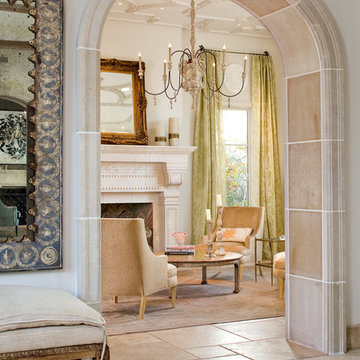
Sean Gallagher / Sean Gallagher Photography LLC
Example of a huge classic formal travertine floor living room design in Dallas with a standard fireplace, a stone fireplace and no tv
Example of a huge classic formal travertine floor living room design in Dallas with a standard fireplace, a stone fireplace and no tv
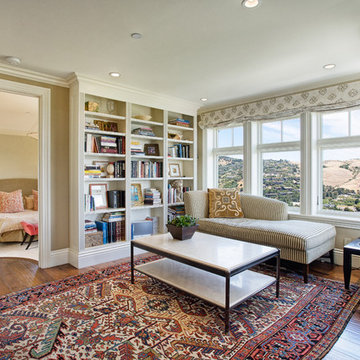
Old world meets new world's high tech and modern amenities, this home is a perfect blend of elegance and efficiency. Unique and spectacularly renovated Victorian home unites traditional charm with latest modern technology. Overlooking the Belvedere Cove with serene world-class 180-degree views of Mount Tamalpais, Angel Island, San Francisco Bay and financial district of San Francisco. Walking distance to downtown Tiburon.
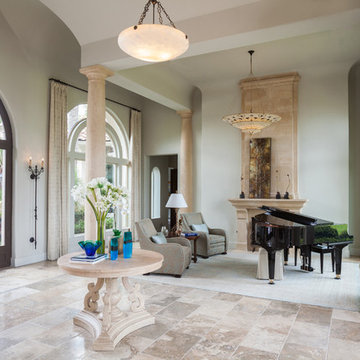
The grand scale of this entry, living and dining room is accentuated by large stone columns and a pair of matching wrought iron and glass doors. The light from the doors bright then entire room making it feel inviting and ethereal. The arches ar the windows and doors are repeated as a barrel vault at the ceiling--this repetition of form is a great way to create a harmonious space! The formal living room doubles as a seating area and piano salon. The asymmetrical placement of the art above the fireplace is an unexpected break from the tradition and formality in the room.
Photos by: Julie Soefer
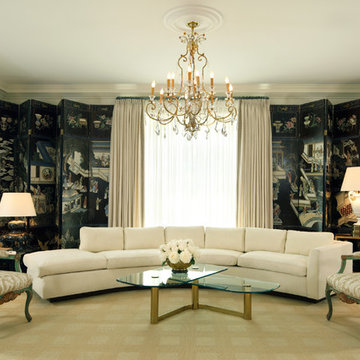
Erhard Pfeiffer
Inspiration for a large timeless formal and enclosed dark wood floor living room remodel in Los Angeles with white walls
Inspiration for a large timeless formal and enclosed dark wood floor living room remodel in Los Angeles with white walls
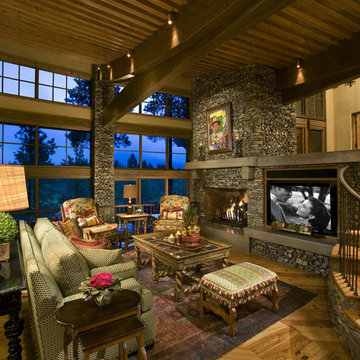
Traditional style mountain living room with built-in media wall, wood ceiling, and stone fireplace.
Architect: Urban Design Associates
Interior Designer: PHG Design & Development
Photo Credit: Dino Tonn
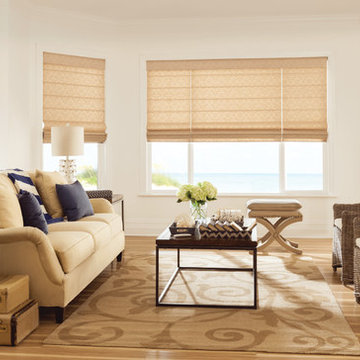
Flat Roman Shades with 6" Valance and 1″ Teardrop Crystal Bead Trim in Light Gold 202 and Motorized Lift: Damask, Warm Amber 3264; Square Pillows: Dover, Rainy Afternoon 3721
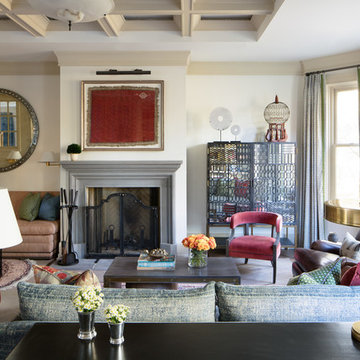
Jeremy Witteveen
Inspiration for a large timeless open concept living room library remodel in Chicago with a concealed tv
Inspiration for a large timeless open concept living room library remodel in Chicago with a concealed tv
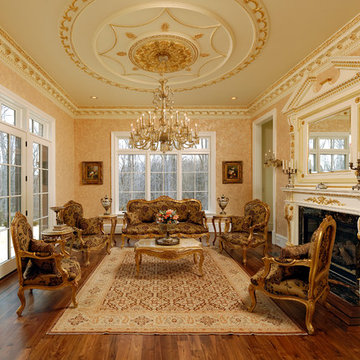
Bob Narod Photography
Living room - large traditional formal and enclosed medium tone wood floor living room idea in DC Metro with a plaster fireplace
Living room - large traditional formal and enclosed medium tone wood floor living room idea in DC Metro with a plaster fireplace
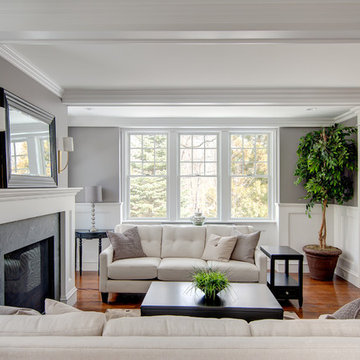
This elegant and sophisticated stone and shingle home is tailored for modern living. Custom designed by a highly respected developer, buyers will delight in the bright and beautiful transitional aesthetic. The welcoming foyer is accented with a statement lighting fixture that highlights the beautiful herringbone wood floor. The stunning gourmet kitchen includes everything on the chef's wish list including a butler's pantry and a decorative breakfast island. The family room, awash with oversized windows overlooks the bluestone patio and masonry fire pit exemplifying the ease of indoor and outdoor living. Upon entering the master suite with its sitting room and fireplace, you feel a zen experience. The ultimate lower level is a show stopper for entertaining with a glass-enclosed wine cellar, room for exercise, media or play and sixth bedroom suite. Nestled in the gorgeous Wellesley Farms neighborhood, conveniently located near the commuter train to Boston and town amenities.
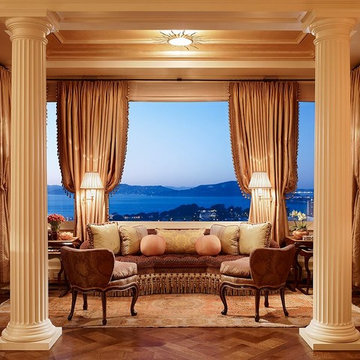
View between Doric columns of the bay. Photographer: Matthew Millman
Living room - large traditional formal and open concept dark wood floor and brown floor living room idea with beige walls, no fireplace and no tv
Living room - large traditional formal and open concept dark wood floor and brown floor living room idea with beige walls, no fireplace and no tv
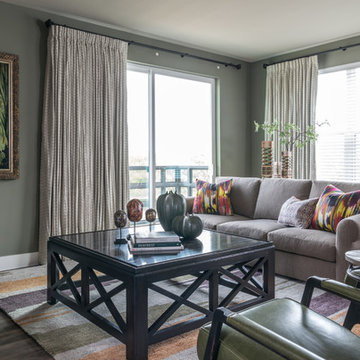
Earthy, neutral living room grounded with wood textures and interesting artwork. Jewel tones and the leather green chairs give this room a sense of freshness. Wood is pulled throughout the space from the organic wood top media console, traditional x-base coffee table, and grooved edge console.
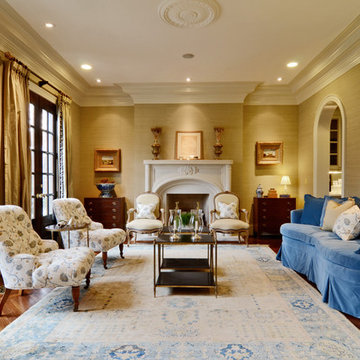
Living room with walnut herringbone flooring
Large elegant formal and enclosed medium tone wood floor living room photo in Dallas with beige walls, a standard fireplace, a stone fireplace and no tv
Large elegant formal and enclosed medium tone wood floor living room photo in Dallas with beige walls, a standard fireplace, a stone fireplace and no tv
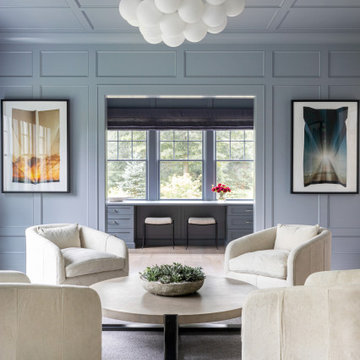
Architecture, Interior Design, Custom Furniture Design & Art Curation by Chango & Co.
Large elegant formal and enclosed light wood floor and white floor living room photo in New York with gray walls, no fireplace and no tv
Large elegant formal and enclosed light wood floor and white floor living room photo in New York with gray walls, no fireplace and no tv
Traditional Living Room Ideas
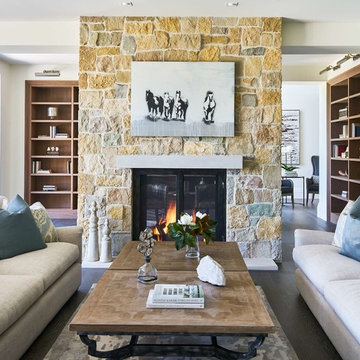
Living room library - large traditional open concept dark wood floor living room library idea in Denver with white walls, a standard fireplace, a stone fireplace and no tv
7






