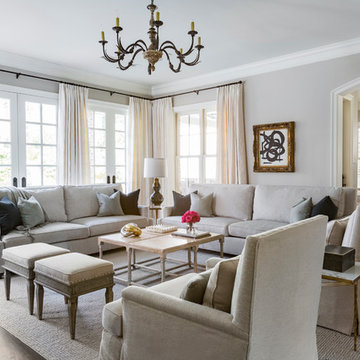Traditional Living Room Ideas
Refine by:
Budget
Sort by:Popular Today
81 - 100 of 6,255 photos
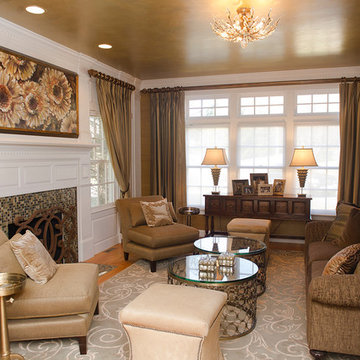
Samantha Yanofsky
Example of a large classic formal and open concept medium tone wood floor living room design in Boston with white walls, a standard fireplace, a tile fireplace and no tv
Example of a large classic formal and open concept medium tone wood floor living room design in Boston with white walls, a standard fireplace, a tile fireplace and no tv
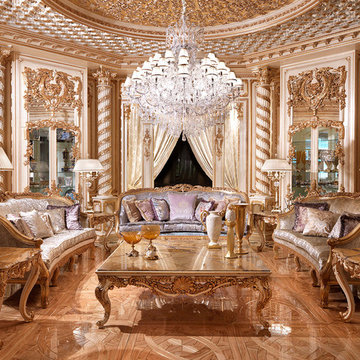
D329.02 Sofa, T172 Cocktail Table
Living room - traditional living room idea in Raleigh
Living room - traditional living room idea in Raleigh
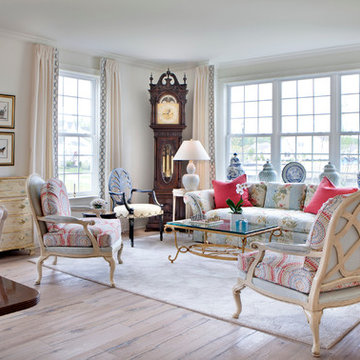
Diane Burgoyne Interiors
Tim Proctor Photography
Inspiration for a large timeless living room remodel in Philadelphia
Inspiration for a large timeless living room remodel in Philadelphia
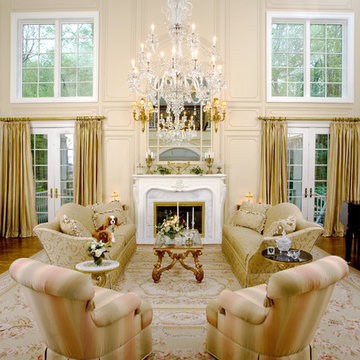
Noel Allum
Large elegant formal and open concept light wood floor living room photo in New York with beige walls, a standard fireplace and no tv
Large elegant formal and open concept light wood floor living room photo in New York with beige walls, a standard fireplace and no tv
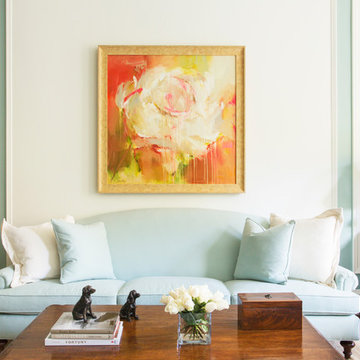
http://www.catherineandmcclure.com/historicbrownstone.html
As interior decorators for these vibrant homeowners, our goal was to preserve the historic beauty of this classic Boston Brownstone while creating a fresh, sophisticated, and livable space for our clients. It was important in our design to showcase the incredible details in this home like the original coffered ceiling in the master suite and the beautiful fireplace mantle in the living area and the soaring ceilings throughout the house.
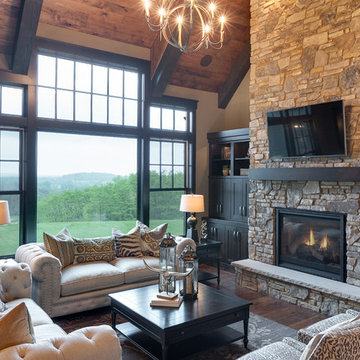
Architectural and Inerior Design: Highmark Builders, Inc. - Photo: Spacecrafting Photography
Example of a huge classic open concept medium tone wood floor living room design in Minneapolis with beige walls, a standard fireplace, a stone fireplace and a wall-mounted tv
Example of a huge classic open concept medium tone wood floor living room design in Minneapolis with beige walls, a standard fireplace, a stone fireplace and a wall-mounted tv
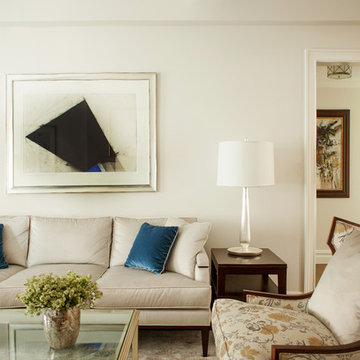
Example of a mid-sized classic formal and enclosed dark wood floor and beige floor living room design in New York with beige walls, a stone fireplace and no tv
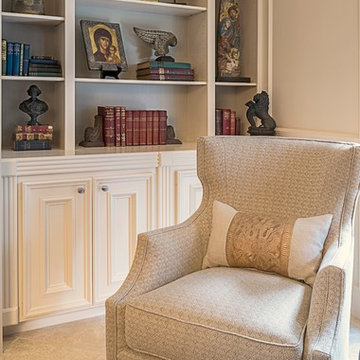
Photography by:
Moments on Film: Photography by Clint
Living room - huge traditional formal and open concept travertine floor and beige floor living room idea in Houston with a stone fireplace, no tv, a standard fireplace and white walls
Living room - huge traditional formal and open concept travertine floor and beige floor living room idea in Houston with a stone fireplace, no tv, a standard fireplace and white walls
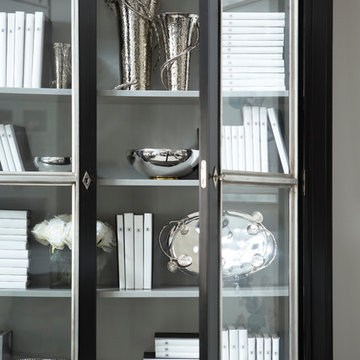
This three-story, 11,000-square-foot home showcases the highest levels of craftsmanship and design.
With shades of soft greys and linens, the interior of this home exemplifies sophistication and refinement. Dark ebony hardwood floors contrast with shades of white and walls of pale gray to create a striking aesthetic. The significant level of contrast between these ebony finishes and accents and the lighter fabrics and wall colors throughout contribute to the substantive character of the home. An eclectic mix of lighting with transitional to modern lines are found throughout the home. The kitchen features a custom-designed range hood and stainless Wolf and Sub-Zero appliances.
Rachel Boling Photography
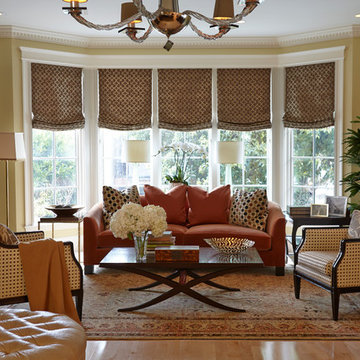
Liz Daly Photography
Large elegant formal and enclosed light wood floor living room photo in San Francisco with yellow walls
Large elegant formal and enclosed light wood floor living room photo in San Francisco with yellow walls
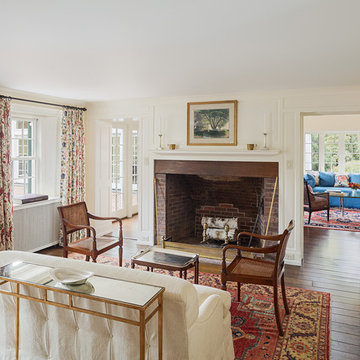
Spaces in the historic core of the house were refurbished, with important features such as fireplaces, wood paneling and wide-plank flooring being sensitively restored.
Photography: Sam Oberter
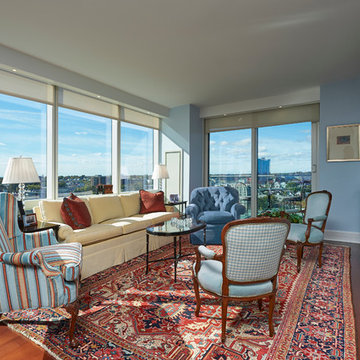
David & Jonathan Sloane
Inspiration for a timeless dark wood floor living room remodel in New York with blue walls
Inspiration for a timeless dark wood floor living room remodel in New York with blue walls
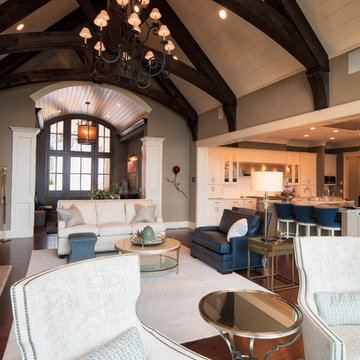
Architecture: Alexander Design Group | Interior Design: Studio M Interiors | Photography: Scott Amundson Photography
Inspiration for a large timeless formal and open concept dark wood floor and brown floor living room remodel in Minneapolis with beige walls, a standard fireplace, a stone fireplace and a wall-mounted tv
Inspiration for a large timeless formal and open concept dark wood floor and brown floor living room remodel in Minneapolis with beige walls, a standard fireplace, a stone fireplace and a wall-mounted tv
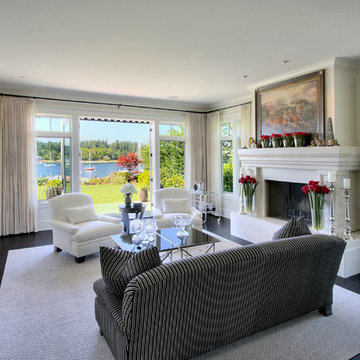
Inspiration for a large timeless formal and open concept dark wood floor living room remodel in Seattle with white walls, a standard fireplace and a stone fireplace
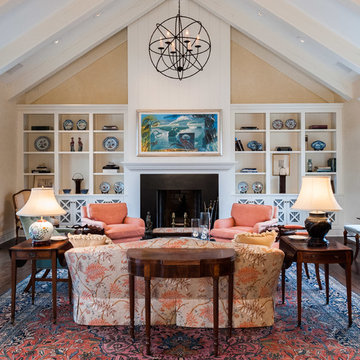
Orono Remodel
Cape Cod on the Lake
Aulik Design Build
www.AulikDesignBuild.com
Inspiration for a large timeless formal and enclosed dark wood floor living room remodel in Minneapolis with beige walls, a standard fireplace, a metal fireplace and no tv
Inspiration for a large timeless formal and enclosed dark wood floor living room remodel in Minneapolis with beige walls, a standard fireplace, a metal fireplace and no tv
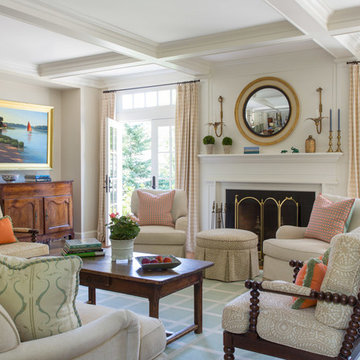
Published in the NORTHSHORE HOME MAGAZINE Fall 2015 issue, this home was dubbed 'Manchester Marvel'.
Before its renovation, the home consisted of a street front cottage built in the 1820’s, with a wing added onto the back at a later point. The home owners required a family friendly space to accommodate a large extended family, but they also wished to retain the original character of the home.
The design solution was to turn the rectangular footprint into an L shape. The kitchen and the formal entertaining rooms run along the vertical wing of the home. Within the central hub of the home is a large family room that opens to the kitchen and the back of the patio. Located in the horizontal plane are the solarium, mudroom and garage.
Client Quote
"He (John Olson of OLSON LEWIS + Architects) did an amazing job. He asked us about our goals and actually walked through our former house with us to see what we did and did not like about it. He also worked really hard to give us the same level of detail we had in our last home."
“Manchester Marvel” clients.
Photo Credits:
Eric Roth
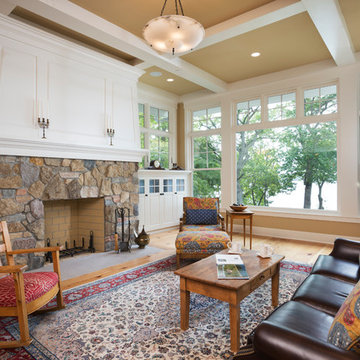
Architect: Sharratt Design & Company,
Photography: Jim Kruger, LandMark Photography,
Landscape & Retaining Walls: Yardscapes, Inc.
Living room - large traditional open concept medium tone wood floor and brown floor living room idea in Minneapolis with beige walls, a standard fireplace, a stone fireplace, a music area and no tv
Living room - large traditional open concept medium tone wood floor and brown floor living room idea in Minneapolis with beige walls, a standard fireplace, a stone fireplace, a music area and no tv
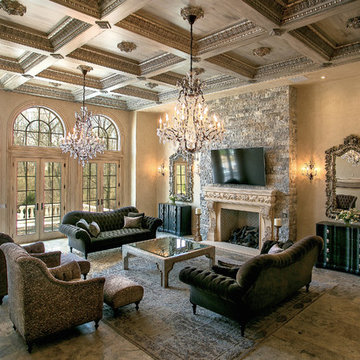
Example of a huge classic formal limestone floor and gray floor living room design in Cincinnati with a standard fireplace and a wall-mounted tv
Traditional Living Room Ideas
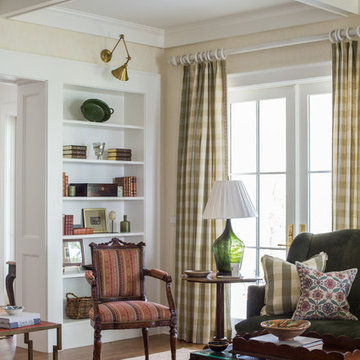
Jessie Preza
Inspiration for a timeless formal and enclosed medium tone wood floor and brown floor living room remodel in Jacksonville with beige walls, no fireplace and no tv
Inspiration for a timeless formal and enclosed medium tone wood floor and brown floor living room remodel in Jacksonville with beige walls, no fireplace and no tv
5






