Traditional Living Room with a Stone Fireplace Ideas
Refine by:
Budget
Sort by:Popular Today
41 - 60 of 18,649 photos
Item 1 of 4
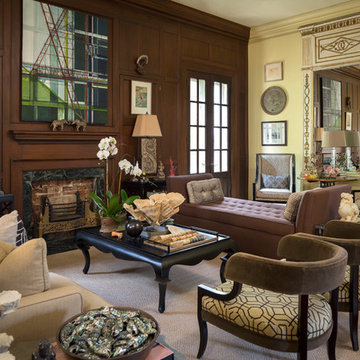
Example of a classic formal and enclosed dark wood floor and brown floor living room design in Little Rock with yellow walls, a standard fireplace and a stone fireplace

The mood and character of the great room in this open floor plan is beautifully and classically on display. The furniture, away from the walls, and the custom wool area rug add warmth. The soft, subtle draperies frame the windows and fill the volume of the 20' ceilings.
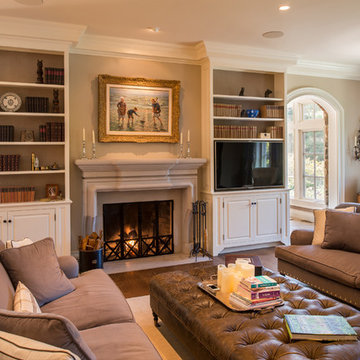
Angle Eye Photography
Example of a large classic formal and enclosed medium tone wood floor living room design in Philadelphia with beige walls, a standard fireplace, a stone fireplace and a media wall
Example of a large classic formal and enclosed medium tone wood floor living room design in Philadelphia with beige walls, a standard fireplace, a stone fireplace and a media wall

The centerpiece of this living room is the 2 sided fireplace, shared with the Sunroom. The coffered ceilings help define the space within the Great Room concept and the neutral furniture with pops of color help give the area texture and character. The stone on the fireplace is called Blue Mountain and was over-grouted in white. The concealed fireplace rises from inside the floor to fill in the space on the left of the fireplace while in use.
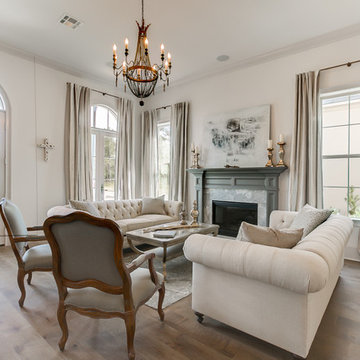
Southern Builders is a commercial and residential builder located in the New Orleans area. We have been serving Southeast Louisiana and Mississippi since 1980, building single family homes, custom homes, apartments, condos, and commercial buildings.
We believe in working close with our clients, whether as a subcontractor or a general contractor. Our success comes from building a team between the owner, the architects and the workers in the field. If your design demands that southern charm, it needs a team that will bring professional leadership and pride to your project. Southern Builders is that team. We put your interest and personal touch into the small details that bring large results.

The dark wood stain in both the vaulted ceiling and the fireplace surround are nicely offset by white wood paneling and a wool jute rug which sits atop dark hardwood flooring.
Interior Design: Vivid Interior
Builder: Hendel Homes
Photography: LandMark Photography
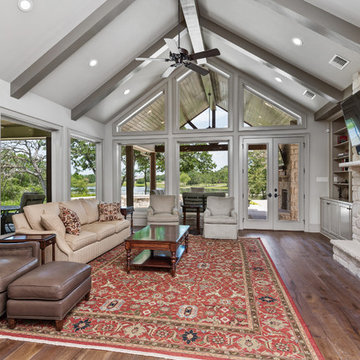
Elegant open concept dark wood floor and brown floor living room photo in Austin with gray walls, a standard fireplace, a stone fireplace and a wall-mounted tv
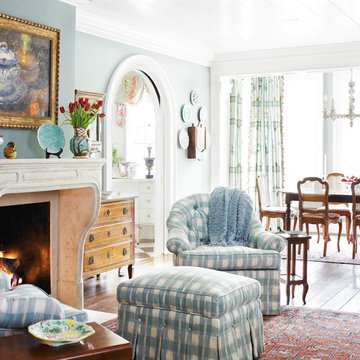
Emily Followill Photography
Living room - large traditional formal living room idea in Atlanta with a standard fireplace and a stone fireplace
Living room - large traditional formal living room idea in Atlanta with a standard fireplace and a stone fireplace
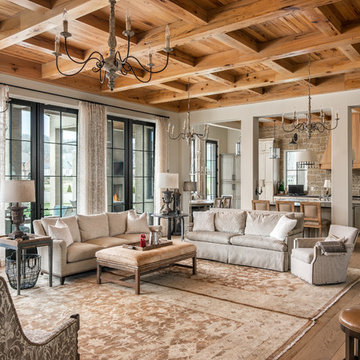
Photography: Garett + Carrie Buell of Studiobuell/ studiobuell.com
Example of a large classic formal and open concept light wood floor living room design in Nashville with beige walls, a standard fireplace and a stone fireplace
Example of a large classic formal and open concept light wood floor living room design in Nashville with beige walls, a standard fireplace and a stone fireplace
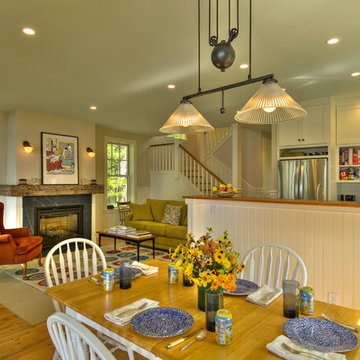
Greg Hubbard Photography
Mid-sized elegant open concept medium tone wood floor living room photo in Burlington with a standard fireplace and a stone fireplace
Mid-sized elegant open concept medium tone wood floor living room photo in Burlington with a standard fireplace and a stone fireplace
Formal Living Room
Living room - mid-sized traditional formal and open concept dark wood floor and brown floor living room idea in Miami with beige walls, a standard fireplace, a stone fireplace and no tv
Living room - mid-sized traditional formal and open concept dark wood floor and brown floor living room idea in Miami with beige walls, a standard fireplace, a stone fireplace and no tv
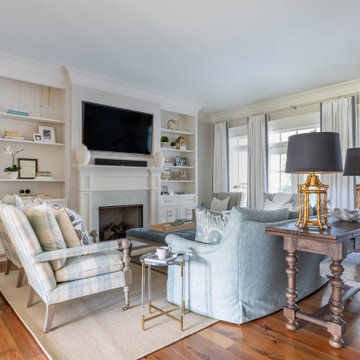
Photo: Jessie Preza Photography
Living room - mid-sized traditional open concept medium tone wood floor and brown floor living room idea in Atlanta with beige walls, a standard fireplace, a stone fireplace and a wall-mounted tv
Living room - mid-sized traditional open concept medium tone wood floor and brown floor living room idea in Atlanta with beige walls, a standard fireplace, a stone fireplace and a wall-mounted tv
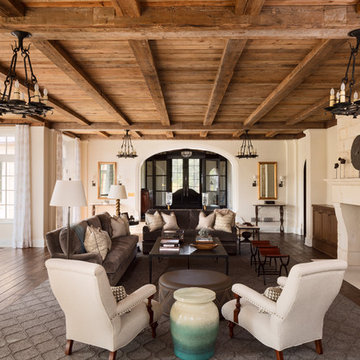
Dark wood beamed ceilings and wood planked floors are tempered by light walls and paneled glass windows in this classic living room.
Large elegant formal and enclosed dark wood floor and brown floor living room photo in Milwaukee with beige walls, a standard fireplace and a stone fireplace
Large elegant formal and enclosed dark wood floor and brown floor living room photo in Milwaukee with beige walls, a standard fireplace and a stone fireplace
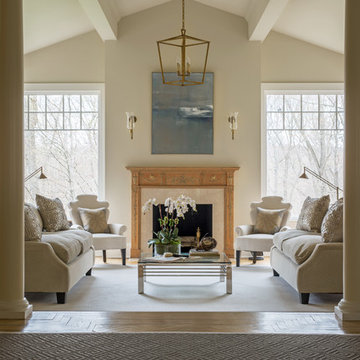
Example of a mid-sized classic formal light wood floor living room design in Other with beige walls, a standard fireplace, a stone fireplace and no tv

This sophisticated corner invites conversation!
Chris Little Photography
Inspiration for a huge timeless formal and open concept dark wood floor and brown floor living room remodel in Atlanta with beige walls, a standard fireplace, a stone fireplace and a concealed tv
Inspiration for a huge timeless formal and open concept dark wood floor and brown floor living room remodel in Atlanta with beige walls, a standard fireplace, a stone fireplace and a concealed tv
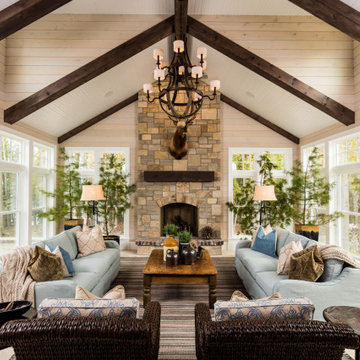
Example of a classic beige floor living room design in Other with beige walls, a standard fireplace and a stone fireplace
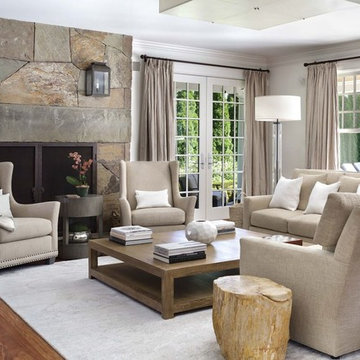
Elegant medium tone wood floor and brown floor living room photo in New York with white walls, a standard fireplace and a stone fireplace
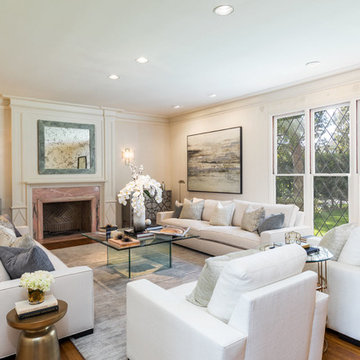
Example of a classic formal and enclosed medium tone wood floor and brown floor living room design in Los Angeles with beige walls, a standard fireplace and a stone fireplace
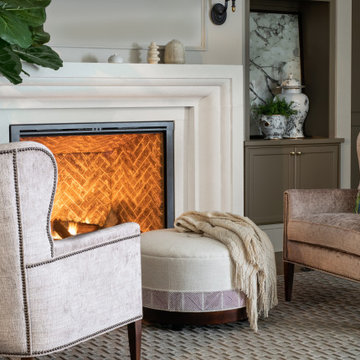
Elegant formal and open concept medium tone wood floor living room photo in Raleigh with gray walls, a standard fireplace and a stone fireplace
Traditional Living Room with a Stone Fireplace Ideas
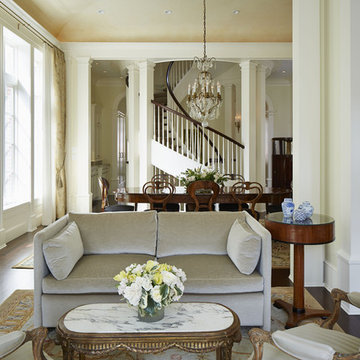
Rising amidst the grand homes of North Howe Street, this stately house has more than 6,600 SF. In total, the home has seven bedrooms, six full bathrooms and three powder rooms. Designed with an extra-wide floor plan (21'-2"), achieved through side-yard relief, and an attached garage achieved through rear-yard relief, it is a truly unique home in a truly stunning environment.
The centerpiece of the home is its dramatic, 11-foot-diameter circular stair that ascends four floors from the lower level to the roof decks where panoramic windows (and views) infuse the staircase and lower levels with natural light. Public areas include classically-proportioned living and dining rooms, designed in an open-plan concept with architectural distinction enabling them to function individually. A gourmet, eat-in kitchen opens to the home's great room and rear gardens and is connected via its own staircase to the lower level family room, mud room and attached 2-1/2 car, heated garage.
The second floor is a dedicated master floor, accessed by the main stair or the home's elevator. Features include a groin-vaulted ceiling; attached sun-room; private balcony; lavishly appointed master bath; tremendous closet space, including a 120 SF walk-in closet, and; an en-suite office. Four family bedrooms and three bathrooms are located on the third floor.
This home was sold early in its construction process.
Nathan Kirkman
3





