Traditional Living Room with a Stone Fireplace Ideas
Refine by:
Budget
Sort by:Popular Today
61 - 80 of 18,648 photos
Item 1 of 4
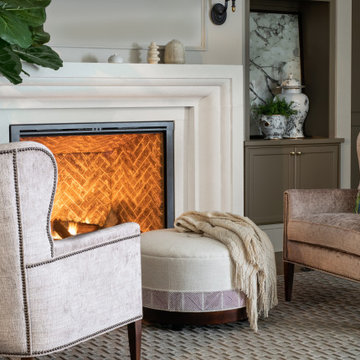
Elegant formal and open concept medium tone wood floor living room photo in Raleigh with gray walls, a standard fireplace and a stone fireplace
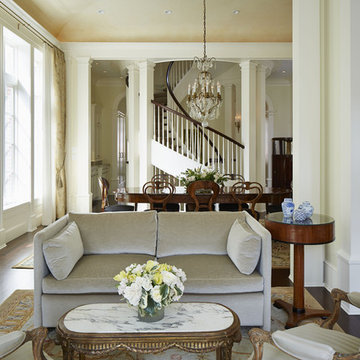
Rising amidst the grand homes of North Howe Street, this stately house has more than 6,600 SF. In total, the home has seven bedrooms, six full bathrooms and three powder rooms. Designed with an extra-wide floor plan (21'-2"), achieved through side-yard relief, and an attached garage achieved through rear-yard relief, it is a truly unique home in a truly stunning environment.
The centerpiece of the home is its dramatic, 11-foot-diameter circular stair that ascends four floors from the lower level to the roof decks where panoramic windows (and views) infuse the staircase and lower levels with natural light. Public areas include classically-proportioned living and dining rooms, designed in an open-plan concept with architectural distinction enabling them to function individually. A gourmet, eat-in kitchen opens to the home's great room and rear gardens and is connected via its own staircase to the lower level family room, mud room and attached 2-1/2 car, heated garage.
The second floor is a dedicated master floor, accessed by the main stair or the home's elevator. Features include a groin-vaulted ceiling; attached sun-room; private balcony; lavishly appointed master bath; tremendous closet space, including a 120 SF walk-in closet, and; an en-suite office. Four family bedrooms and three bathrooms are located on the third floor.
This home was sold early in its construction process.
Nathan Kirkman
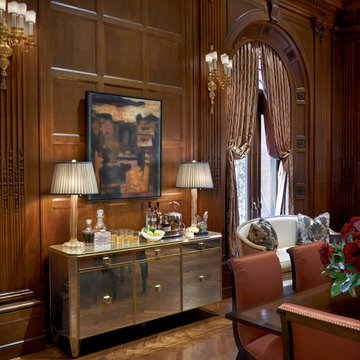
State Parkway, Jessica Lagrange Interiors LLC, Photo by Tony Soluri
Huge elegant formal and open concept medium tone wood floor living room photo in Chicago with a standard fireplace, a stone fireplace and no tv
Huge elegant formal and open concept medium tone wood floor living room photo in Chicago with a standard fireplace, a stone fireplace and no tv
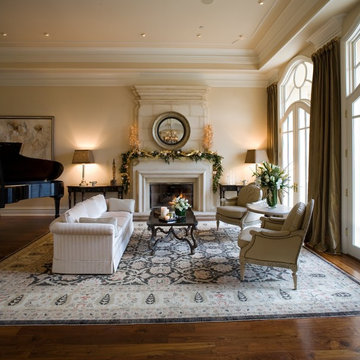
Large elegant formal dark wood floor living room photo in San Francisco with beige walls, a standard fireplace, a stone fireplace and no tv
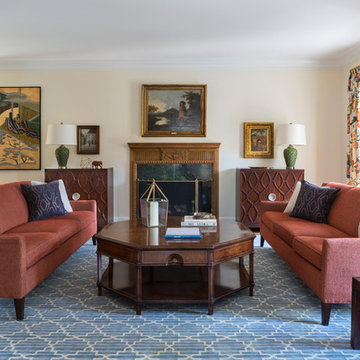
Living room - traditional formal living room idea in DC Metro with beige walls, a standard fireplace and a stone fireplace
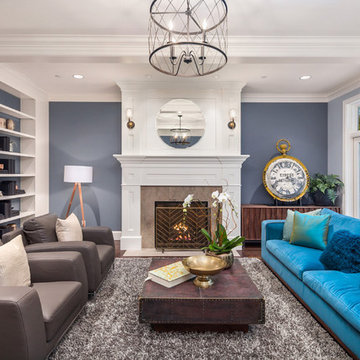
Matthew Gallant
Living room - large traditional formal and enclosed dark wood floor and brown floor living room idea in Seattle with blue walls, a standard fireplace and a stone fireplace
Living room - large traditional formal and enclosed dark wood floor and brown floor living room idea in Seattle with blue walls, a standard fireplace and a stone fireplace
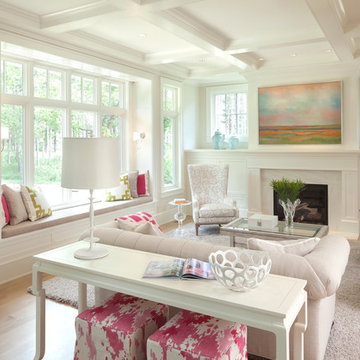
Steve Henke
Mid-sized elegant formal and enclosed light wood floor living room photo in Minneapolis with beige walls, a standard fireplace, a stone fireplace and no tv
Mid-sized elegant formal and enclosed light wood floor living room photo in Minneapolis with beige walls, a standard fireplace, a stone fireplace and no tv
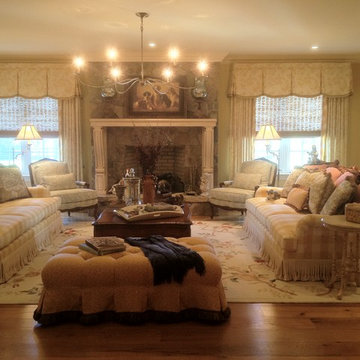
Interior Decisions
Living room - mid-sized traditional formal and open concept medium tone wood floor and brown floor living room idea in New York with beige walls, a standard fireplace, a stone fireplace and no tv
Living room - mid-sized traditional formal and open concept medium tone wood floor and brown floor living room idea in New York with beige walls, a standard fireplace, a stone fireplace and no tv
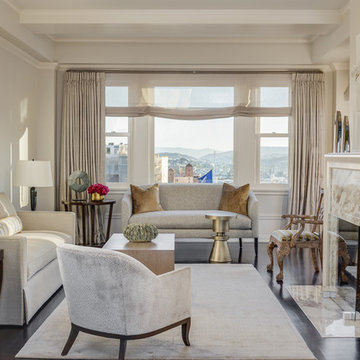
Living Room
Inspiration for a timeless formal dark wood floor and brown floor living room remodel in San Francisco with beige walls, a standard fireplace and a stone fireplace
Inspiration for a timeless formal dark wood floor and brown floor living room remodel in San Francisco with beige walls, a standard fireplace and a stone fireplace
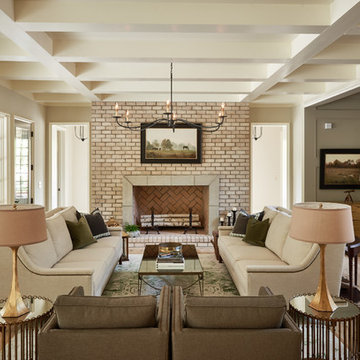
Dustin Peck Photography
Living room - mid-sized traditional open concept light wood floor living room idea in Charlotte with a standard fireplace, beige walls and a stone fireplace
Living room - mid-sized traditional open concept light wood floor living room idea in Charlotte with a standard fireplace, beige walls and a stone fireplace
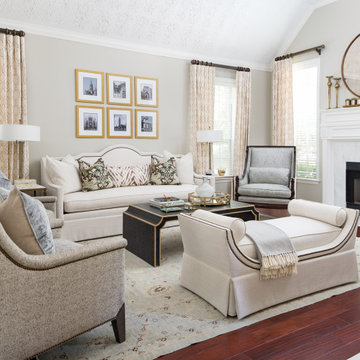
The homeowners wanted an updated style for their home that incorporated their existing traditional pieces. We added transitional furnishings with clean lines and a neutral palette to create a fresh and sophisticated traditional design plan.
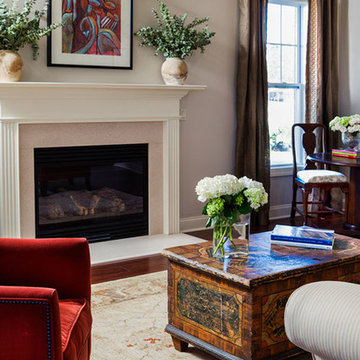
A gas fireplace with marble surround and a custom mantel provide an elegant focal point in this living space.
Joshua Curry (Photography)
Mortise & Tenon Design (Interior Design)
Signature Companies (Developer)
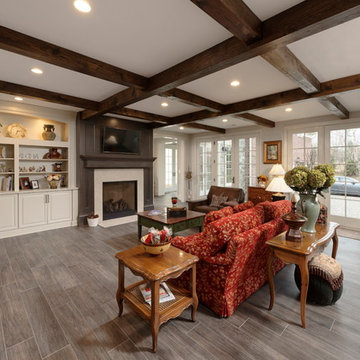
Bob Narod Photography
Mid-sized elegant open concept porcelain tile and gray floor living room photo in DC Metro with a standard fireplace, a stone fireplace and a wall-mounted tv
Mid-sized elegant open concept porcelain tile and gray floor living room photo in DC Metro with a standard fireplace, a stone fireplace and a wall-mounted tv
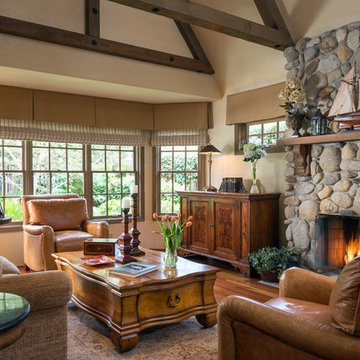
Scott Hargis Photography
Living room - traditional formal living room idea in San Francisco with a standard fireplace and a stone fireplace
Living room - traditional formal living room idea in San Francisco with a standard fireplace and a stone fireplace
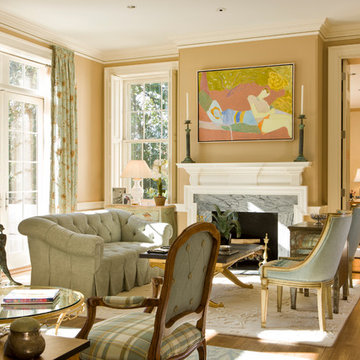
Gordon Beall photographer
Elegant formal and enclosed medium tone wood floor living room photo in DC Metro with a standard fireplace, a stone fireplace, beige walls and no tv
Elegant formal and enclosed medium tone wood floor living room photo in DC Metro with a standard fireplace, a stone fireplace, beige walls and no tv
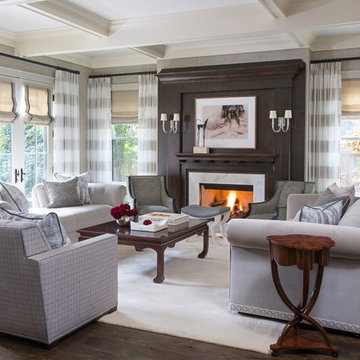
Emily Minton Redfield
Elegant formal dark wood floor living room photo in Denver with gray walls, a standard fireplace, a stone fireplace and no tv
Elegant formal dark wood floor living room photo in Denver with gray walls, a standard fireplace, a stone fireplace and no tv
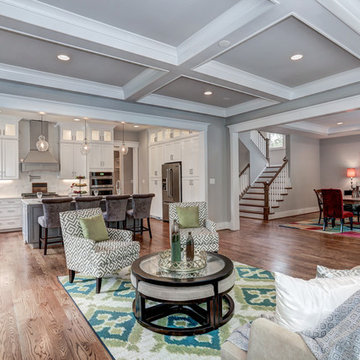
Inspiration for a mid-sized timeless formal and open concept medium tone wood floor living room remodel in DC Metro with gray walls, a standard fireplace, a stone fireplace and a wall-mounted tv
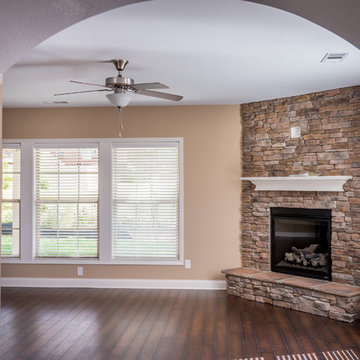
The Inglewood floor plan by Ball Homes
Inspiration for a timeless open concept dark wood floor living room remodel in Other with beige walls, a corner fireplace, a stone fireplace and a wall-mounted tv
Inspiration for a timeless open concept dark wood floor living room remodel in Other with beige walls, a corner fireplace, a stone fireplace and a wall-mounted tv
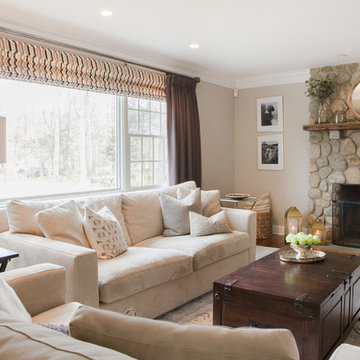
Inspiration for a timeless living room remodel in New York with beige walls, a standard fireplace and a stone fireplace
Traditional Living Room with a Stone Fireplace Ideas
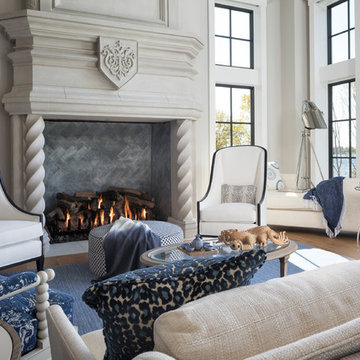
Builder: John Kraemer & Sons | Architecture: Sharratt Design | Landscaping: Yardscapes | Photography: Landmark Photography
Example of a huge classic formal and open concept dark wood floor and brown floor living room design in Minneapolis with white walls, a standard fireplace, a stone fireplace and no tv
Example of a huge classic formal and open concept dark wood floor and brown floor living room design in Minneapolis with white walls, a standard fireplace, a stone fireplace and no tv
4





