Traditional Living Room with a Two-Sided Fireplace Ideas
Sort by:Popular Today
21 - 40 of 1,132 photos
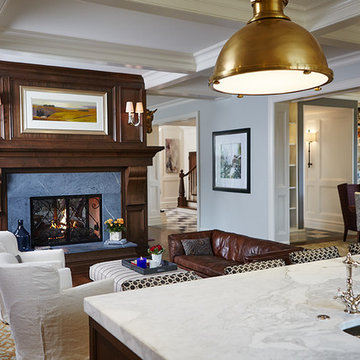
Living Room
Huge elegant open concept medium tone wood floor living room photo in Grand Rapids with gray walls, a two-sided fireplace and a stone fireplace
Huge elegant open concept medium tone wood floor living room photo in Grand Rapids with gray walls, a two-sided fireplace and a stone fireplace
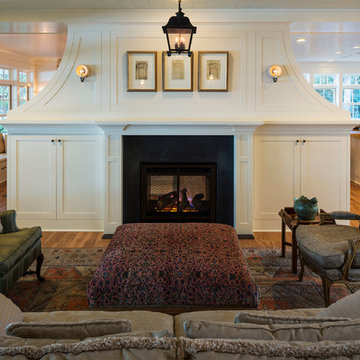
Inspiration for a timeless living room remodel in Minneapolis with white walls and a two-sided fireplace
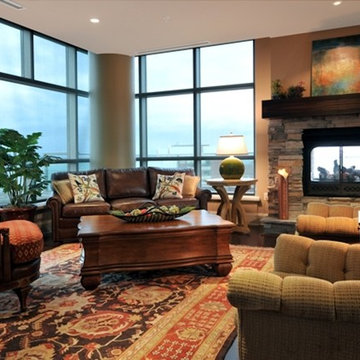
Elegant formal and open concept dark wood floor living room photo in New York with a two-sided fireplace, a stone fireplace and a wall-mounted tv
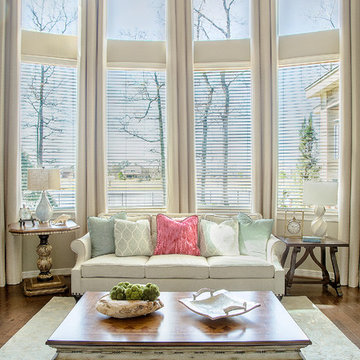
Soft muted colors are paired with mixed metallics to create a casual elegance in this Southern home. Various wood tones & finishes provide an eclectic touch to the spaces. Luxurious custom draperies add classic charm by beautifully framing the rooms. A combination of accessories, custom arrangements & original art bring an authentic uniqueness to the overall design. Pops of vibrant hot pink add a modern twist to the otherwise subtle color scheme of neutrals & airy blue tones.
By Design Interiors
Daniel Angulo Photography.
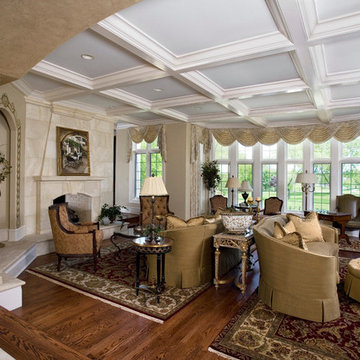
Photography by Linda Oyama Bryan. http://pickellbuilders.com.
Example of a huge classic formal and enclosed living room design in Chicago with a stone fireplace and a two-sided fireplace
Example of a huge classic formal and enclosed living room design in Chicago with a stone fireplace and a two-sided fireplace
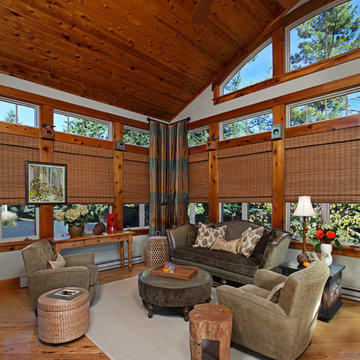
Jeff Garland
Large elegant open concept medium tone wood floor living room photo in Detroit with white walls, a two-sided fireplace, a stone fireplace and no tv
Large elegant open concept medium tone wood floor living room photo in Detroit with white walls, a two-sided fireplace, a stone fireplace and no tv
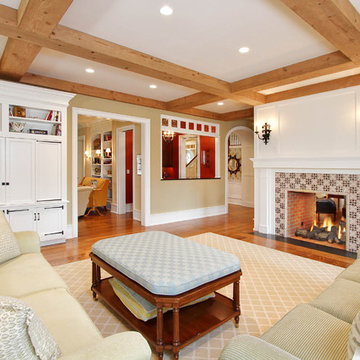
Ronnie Bruce Photography
Living room - traditional open concept medium tone wood floor living room idea in Philadelphia with beige walls, a two-sided fireplace, a tile fireplace and a concealed tv
Living room - traditional open concept medium tone wood floor living room idea in Philadelphia with beige walls, a two-sided fireplace, a tile fireplace and a concealed tv
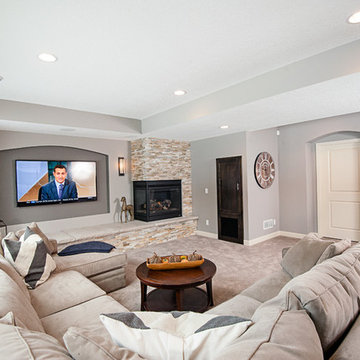
Satori Photography
Example of a mid-sized classic formal and open concept carpeted living room design in Minneapolis with gray walls, a two-sided fireplace, a stone fireplace and a wall-mounted tv
Example of a mid-sized classic formal and open concept carpeted living room design in Minneapolis with gray walls, a two-sided fireplace, a stone fireplace and a wall-mounted tv
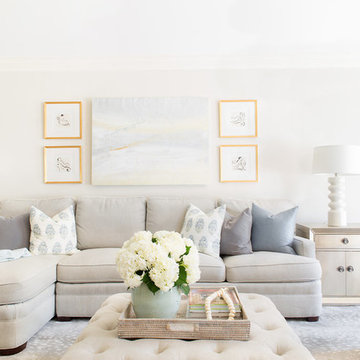
Reagan Taylor Photography
Living room - large traditional enclosed light wood floor and brown floor living room idea in Houston with gray walls, a two-sided fireplace, a plaster fireplace and a wall-mounted tv
Living room - large traditional enclosed light wood floor and brown floor living room idea in Houston with gray walls, a two-sided fireplace, a plaster fireplace and a wall-mounted tv
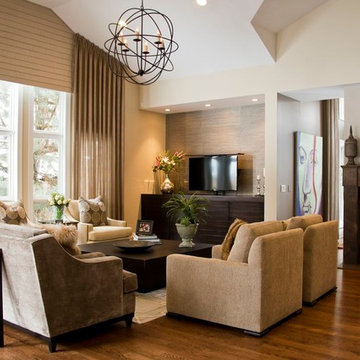
Example of a large classic open concept medium tone wood floor living room design in Chicago with beige walls, a two-sided fireplace, a stone fireplace and a tv stand
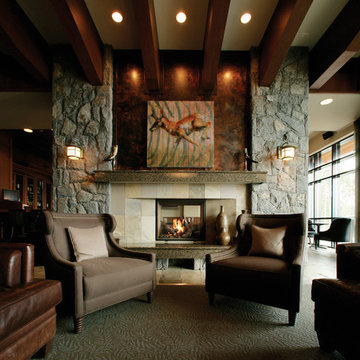
The Town and Country 36 Inch See-Thru Fireplace provides a transition feature between two spaces. It has the feature of Clean Face with huge ceramic disappearing glass.
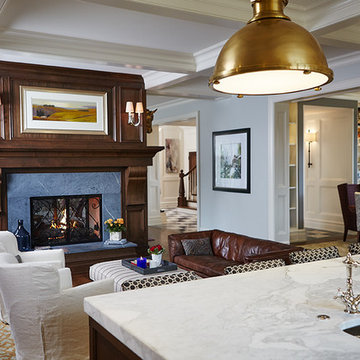
Builder: J. Peterson Homes
Interior Designer: Francesca Owens
Photographers: Ashley Avila Photography, Bill Hebert, & FulView
Capped by a picturesque double chimney and distinguished by its distinctive roof lines and patterned brick, stone and siding, Rookwood draws inspiration from Tudor and Shingle styles, two of the world’s most enduring architectural forms. Popular from about 1890 through 1940, Tudor is characterized by steeply pitched roofs, massive chimneys, tall narrow casement windows and decorative half-timbering. Shingle’s hallmarks include shingled walls, an asymmetrical façade, intersecting cross gables and extensive porches. A masterpiece of wood and stone, there is nothing ordinary about Rookwood, which combines the best of both worlds.
Once inside the foyer, the 3,500-square foot main level opens with a 27-foot central living room with natural fireplace. Nearby is a large kitchen featuring an extended island, hearth room and butler’s pantry with an adjacent formal dining space near the front of the house. Also featured is a sun room and spacious study, both perfect for relaxing, as well as two nearby garages that add up to almost 1,500 square foot of space. A large master suite with bath and walk-in closet which dominates the 2,700-square foot second level which also includes three additional family bedrooms, a convenient laundry and a flexible 580-square-foot bonus space. Downstairs, the lower level boasts approximately 1,000 more square feet of finished space, including a recreation room, guest suite and additional storage.
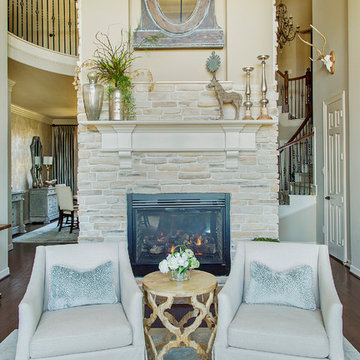
Soft muted colors are paired with mixed metallics to create a casual elegance in this Southern home. Various wood tones & finishes provide an eclectic touch to the spaces. Luxurious custom draperies add classic charm by beautifully framing the rooms. A combination of accessories, custom arrangements & original art bring an authentic uniqueness to the overall design. Pops of vibrant hot pink add a modern twist to the otherwise subtle color scheme of neutrals & airy blue tones.
By Design Interiors
Daniel Angulo Photography.
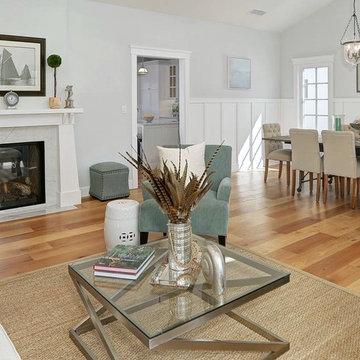
Open plan livingroom/dining room. General Contractor: Robert M. Pagan Construction Co.
Living room - mid-sized traditional open concept medium tone wood floor living room idea in Los Angeles with gray walls, a two-sided fireplace, a stone fireplace and no tv
Living room - mid-sized traditional open concept medium tone wood floor living room idea in Los Angeles with gray walls, a two-sided fireplace, a stone fireplace and no tv
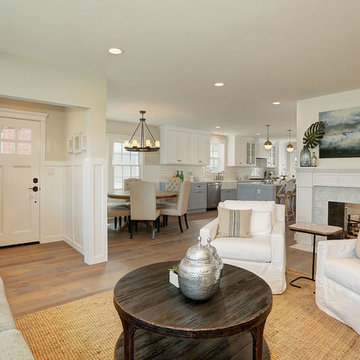
Interior Design: Alison White ;
Staging: Meg Blu Home, LLC.;
Photography: Post Rain Productions
Living room - mid-sized traditional open concept light wood floor living room idea in Los Angeles with gray walls, a two-sided fireplace, a stone fireplace and no tv
Living room - mid-sized traditional open concept light wood floor living room idea in Los Angeles with gray walls, a two-sided fireplace, a stone fireplace and no tv
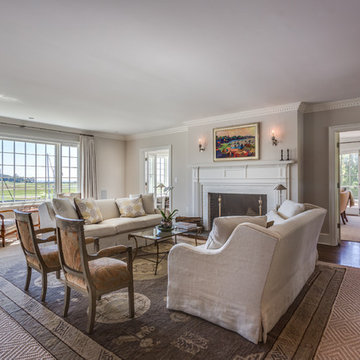
Traditional living room with custom fireplace mantle and ocean views of Southport Harbor.
Example of a large classic formal and open concept medium tone wood floor living room design in Other with beige walls, a two-sided fireplace and a brick fireplace
Example of a large classic formal and open concept medium tone wood floor living room design in Other with beige walls, a two-sided fireplace and a brick fireplace
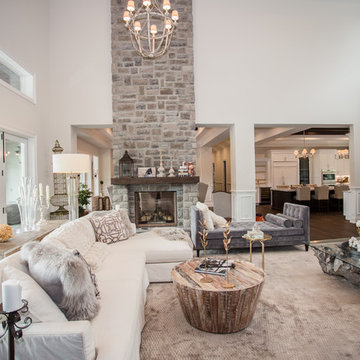
Inspiration for a large timeless formal and open concept dark wood floor living room remodel in Orlando with white walls, a two-sided fireplace, a stone fireplace and no tv
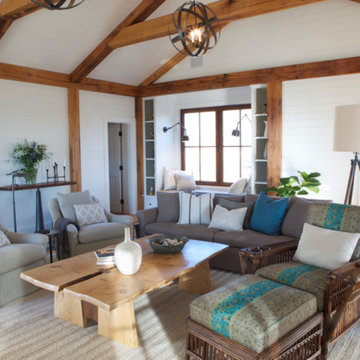
Photography: Lara Fuller
Inspiration for a mid-sized timeless open concept and formal medium tone wood floor living room remodel in Boston with a two-sided fireplace, a stone fireplace, white walls and no tv
Inspiration for a mid-sized timeless open concept and formal medium tone wood floor living room remodel in Boston with a two-sided fireplace, a stone fireplace, white walls and no tv
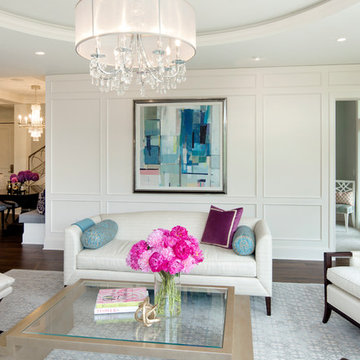
Spacecrafting Photography
Elegant open concept medium tone wood floor living room photo in Minneapolis with white walls, a two-sided fireplace, a stone fireplace and a wall-mounted tv
Elegant open concept medium tone wood floor living room photo in Minneapolis with white walls, a two-sided fireplace, a stone fireplace and a wall-mounted tv
Traditional Living Room with a Two-Sided Fireplace Ideas
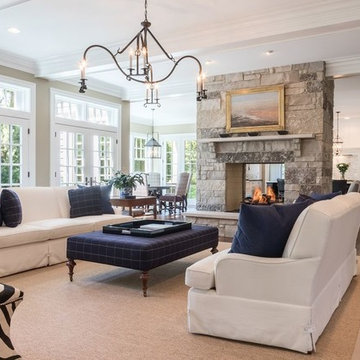
The handcrafted Iron Hook Chandelier defines the Family Room with its unique design and glowing candelabras. Traditional and regal, the Iron Hook Chandelier is a centerpiece, artful and whimsical.
2





