Traditional Living Space Ideas
Refine by:
Budget
Sort by:Popular Today
161 - 180 of 18,812 photos
Item 1 of 4
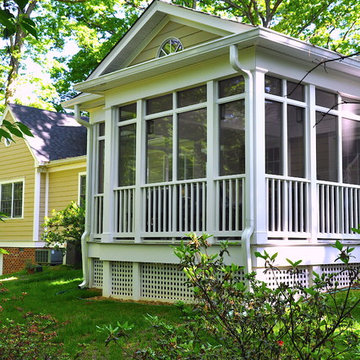
Exterior view of Three Season Porch. Storm windows and screening extend functionality of the porch. Painted lattice, railing and Hardie board siding are the exterior materials.
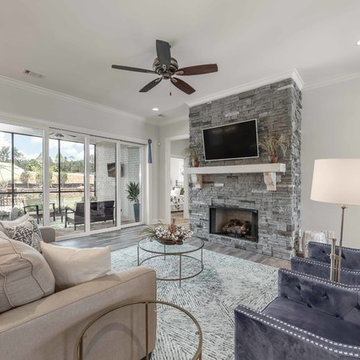
55+ active living community in Opelika, Al.
photo creds: Tristan Cairns
Silver Award for Universal Design 55+ NAHB
Example of a mid-sized classic open concept porcelain tile and gray floor living room design in Atlanta with gray walls, a standard fireplace, a stone fireplace and a wall-mounted tv
Example of a mid-sized classic open concept porcelain tile and gray floor living room design in Atlanta with gray walls, a standard fireplace, a stone fireplace and a wall-mounted tv
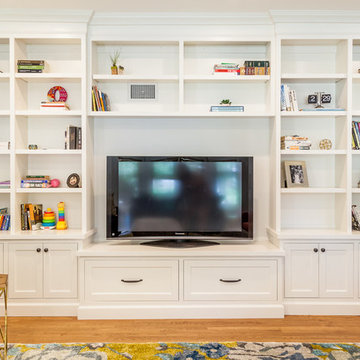
Elizabeth Steiner Photography
Inspiration for a large timeless open concept medium tone wood floor living room remodel in Chicago with white walls, no fireplace and a tv stand
Inspiration for a large timeless open concept medium tone wood floor living room remodel in Chicago with white walls, no fireplace and a tv stand
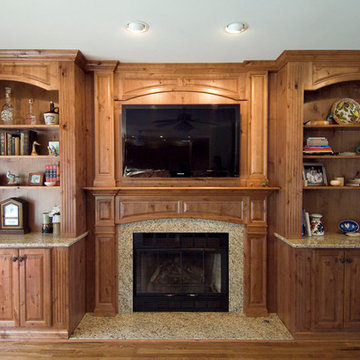
Client wanted to make better use of this wall with a custom entertainment center and matching bookcases with storage and granite countertops surrounding the fireplace. . We did this custom work in rustic alder to give it a more rustic look.
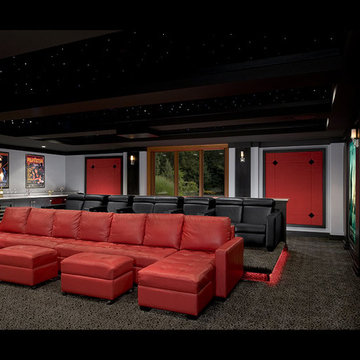
Example of a mid-sized classic enclosed carpeted and gray floor home theater design in New York with multicolored walls and a media wall
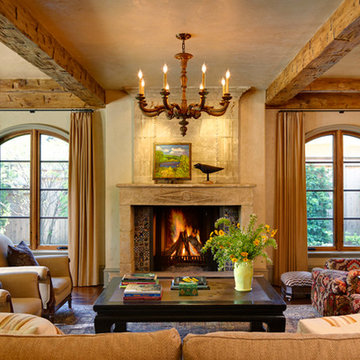
Reminiscent of a villa in south of France, this Old World yet still sophisticated home are what the client had dreamed of. The home was newly built to the client’s specifications. The wood tone kitchen cabinets are made of butternut wood, instantly warming the atmosphere. The perimeter and island cabinets are painted and captivating against the limestone counter tops. A custom steel hammered hood and Apex wood flooring (Downers Grove, IL) bring this room to an artful balance.
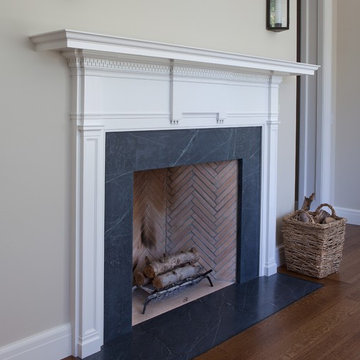
Laurie Black Photography. Classic "Martha's Vineyard" shingle style with traditional Palladian molding profiles "in the antique" uplifting the sophistication and décor to its urban context. Design by Duncan McRoberts.
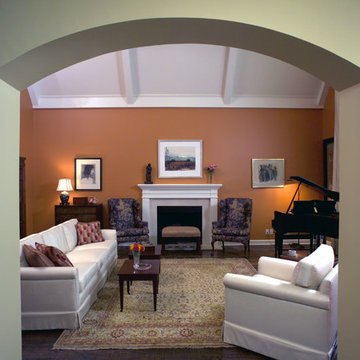
Inspiration for a mid-sized timeless formal and enclosed dark wood floor and brown floor living room remodel in San Diego with orange walls, a standard fireplace, a plaster fireplace and no tv
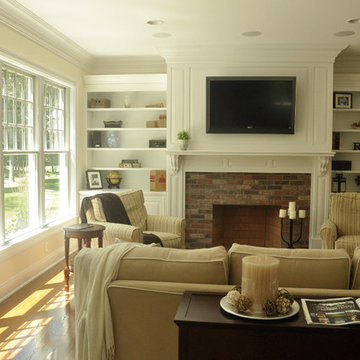
Modern Shingle
This modern shingle style custom home in East Haddam, CT is located on the picturesque Fox Hopyard Golf Course. This wonderful custom home pairs high end finishes with energy efficient features such as Geothermal HVAC to provide the owner with a luxurious yet casual lifestyle in the Connecticut countryside.
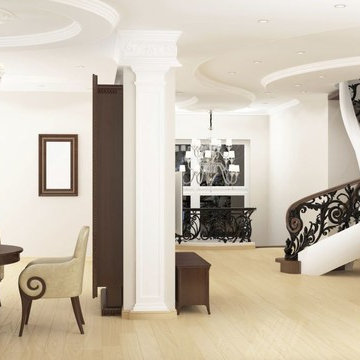
We are drywall & painting contractor in Aberdeen NJ 07735 provide wide range of interior, exterior painters service. Every job are maintained in high quality of finish. Satisfaction of client is our main target, we won't leave your place before you are pleased from final effect of our job.
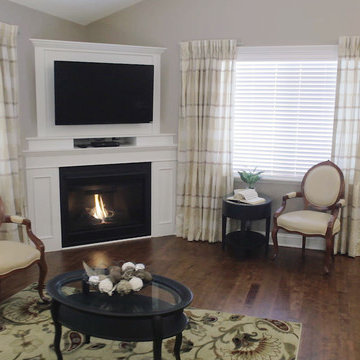
Living Room, Sunroom and Dining area
Photos by: OC Creative, Inc.
Mid-sized elegant open concept medium tone wood floor family room photo in Chicago with a corner fireplace, a wood fireplace surround, a wall-mounted tv and gray walls
Mid-sized elegant open concept medium tone wood floor family room photo in Chicago with a corner fireplace, a wood fireplace surround, a wall-mounted tv and gray walls
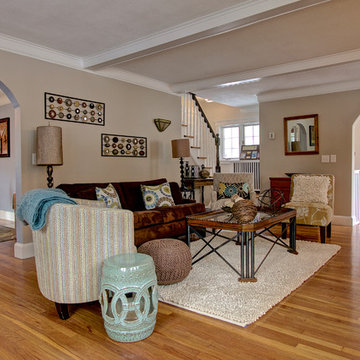
Example of a mid-sized classic open concept light wood floor living room design in Boston with beige walls, a standard fireplace, a brick fireplace and no tv
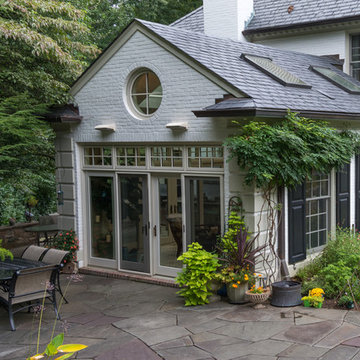
This space was was gutted and reconstructed. All new door and window openings. Cathedral ceiling exposed and four skylights flood the space with natural light. The room is surrounded by a large patio with outdoor furniture, a water feature anchoring it's edge and the outdoor grill around the corner. Sunroom has a strong connection with the outdoors.
Photo: Ron Freudenheim
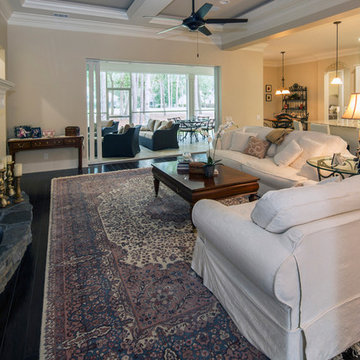
Inspiration for a mid-sized timeless open concept dark wood floor and black floor living room remodel in Orange County with beige walls, a standard fireplace and a stone fireplace
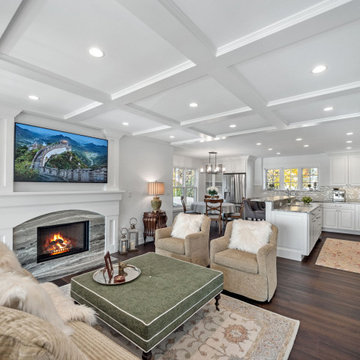
Shingle details and handsome stone accents give this traditional carriage house the look of days gone by while maintaining all of the convenience of today. The goal for this home was to maximize the views of the lake and this three-story home does just that. With multi-level porches and an abundance of windows facing the water. The exterior reflects character, timelessness, and architectural details to create a traditional waterfront home.
The exterior details include curved gable rooflines, crown molding, limestone accents, cedar shingles, arched limestone head garage doors, corbels, and an arched covered porch. Objectives of this home were open living and abundant natural light. This waterfront home provides space to accommodate entertaining, while still living comfortably for two. The interior of the home is distinguished as well as comfortable.
Graceful pillars at the covered entry lead into the lower foyer. The ground level features a bonus room, full bath, walk-in closet, and garage. Upon entering the main level, the south-facing wall is filled with numerous windows to provide the entire space with lake views and natural light. The hearth room with a coffered ceiling and covered terrace opens to the kitchen and dining area.
The best views were saved on the upper level for the master suite. Third-floor of this traditional carriage house is a sanctuary featuring an arched opening covered porch, two walk-in closets, and an en suite bathroom with a tub and shower.
Round Lake carriage house is located in Charlevoix, Michigan. Round lake is the best natural harbor on Lake Michigan. Surrounded by the City of Charlevoix, it is uniquely situated in an urban center, but with access to thousands of acres of the beautiful waters of northwest Michigan. The lake sits between Lake Michigan to the west and Lake Charlevoix to the east.
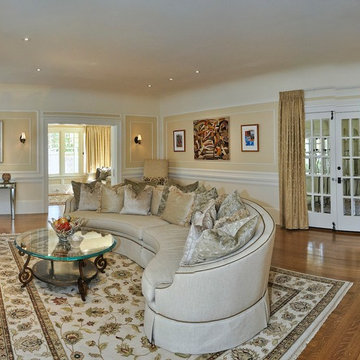
Roman Sebek
Living room - large traditional formal and enclosed light wood floor living room idea in Los Angeles with beige walls, a standard fireplace, a tile fireplace and no tv
Living room - large traditional formal and enclosed light wood floor living room idea in Los Angeles with beige walls, a standard fireplace, a tile fireplace and no tv
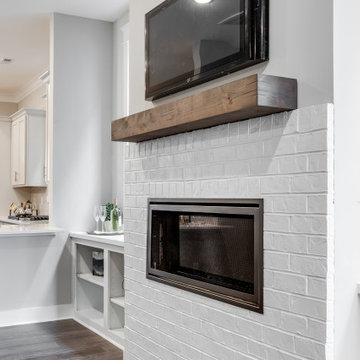
Gorgeous townhouse with stylish black windows, 10 ft. ceilings on the first floor, first-floor guest suite with full bath and 2-car dedicated parking off the alley. Dining area with wainscoting opens into kitchen featuring large, quartz island, soft-close cabinets and stainless steel appliances. Uniquely-located, white, porcelain farmhouse sink overlooks the family room, so you can converse while you clean up! Spacious family room sports linear, contemporary fireplace, built-in bookcases and upgraded wall trim. Drop zone at rear door (with keyless entry) leads out to stamped, concrete patio. Upstairs features 9 ft. ceilings, hall utility room set up for side-by-side washer and dryer, two, large secondary bedrooms with oversized closets and dual sinks in shared full bath. Owner’s suite, with crisp, white wainscoting, has three, oversized windows and two walk-in closets. Owner’s bath has double vanity and large walk-in shower with dual showerheads and floor-to-ceiling glass panel. Home also features attic storage and tankless water heater, as well as abundant recessed lighting and contemporary fixtures throughout.
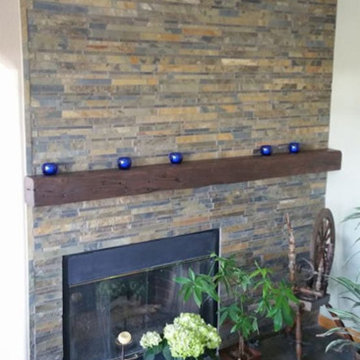
Living room - mid-sized traditional formal and open concept medium tone wood floor and brown floor living room idea in San Francisco with a standard fireplace, a stone fireplace and gray walls
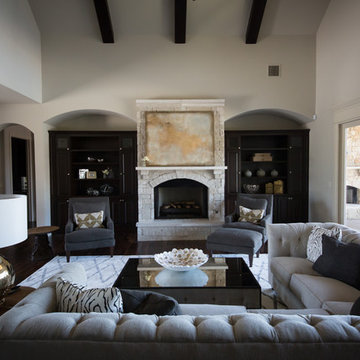
Large elegant dark wood floor living room photo in Other with beige walls, a standard fireplace, a stone fireplace and no tv
Traditional Living Space Ideas
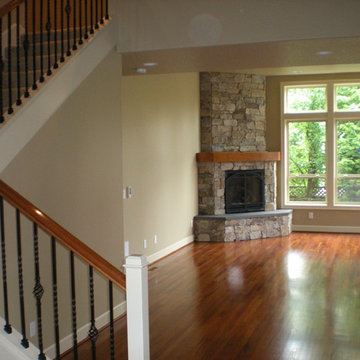
Mid-sized elegant enclosed medium tone wood floor and brown floor family room photo in Portland with beige walls, a corner fireplace and a stone fireplace
9









