Traditional Living Space Ideas
Sort by:Popular Today
81 - 100 of 18,812 photos
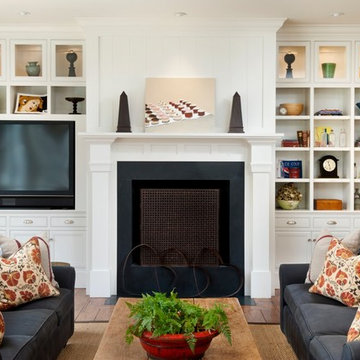
Integrated cabinetry in the Family Room brings the media wall together with storage spaces.
Example of a mid-sized classic open concept medium tone wood floor and brown floor family room design in San Francisco with beige walls, a standard fireplace, a stone fireplace and a media wall
Example of a mid-sized classic open concept medium tone wood floor and brown floor family room design in San Francisco with beige walls, a standard fireplace, a stone fireplace and a media wall
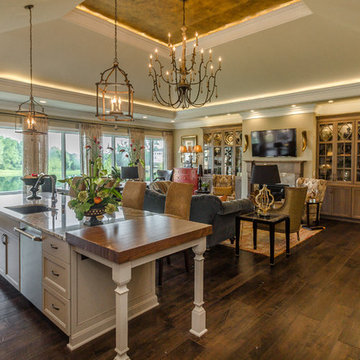
Example of a large classic formal and open concept dark wood floor living room design in Louisville with beige walls and no fireplace
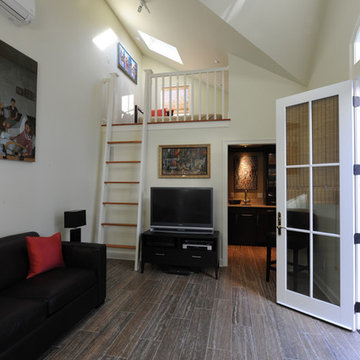
Inspiration for a small timeless medium tone wood floor family room remodel in New Orleans with white walls, no fireplace and a tv stand
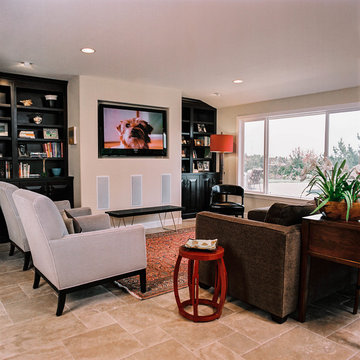
Travertine 4 piece pattern tile floor, Built-in bookcases in Cherry Cocoa Brown by Dura Supreme, Recessed flat screen TV,
Mid-sized elegant open concept travertine floor family room photo in San Francisco with beige walls, no fireplace and a wall-mounted tv
Mid-sized elegant open concept travertine floor family room photo in San Francisco with beige walls, no fireplace and a wall-mounted tv
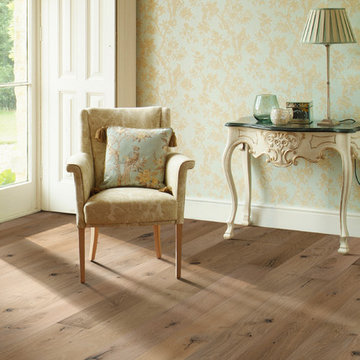
Hallmark Floors Ventura Marina Collection, Engineered flooring.
Hallmark engineered hardwood flooring. This is the color Marina. To see the rest of the colors in the collection visit HallmarkFloors.com or contact us to order your new floors today!
Hallmark Floors Ventura Marina Collection, Engineered flooring
VENTURA COLLECTION URL http://hallmarkfloors.com/hallmark-hardwoods/ventura-hardwood-collection/
Simply natural
The Ventura Hardwood Floors Collection with our NuOil® Finish from Hallmark Hardwoods is finished with NuOil® which employs a revolutionary new technology. The finish has unique performance characteristics and durability that make it a great choice for someone who wants the visual character that only oil can provide. Oil finishes have been used for centuries on floors and furniture. NuOil® uses proprietary technology in the application of numerous coats of oil finish in the factory that make it the industry leader in wear-ability and stain resistance in oil finish.
Due to the unique hybrid multi-coat technology of NuOil®, it is not necessary to apply an additional coat of oil at time of installation. That can be reserved for a later date when it becomes desirable to refresh and renovate the floor.
Simply Better…Discover Why.
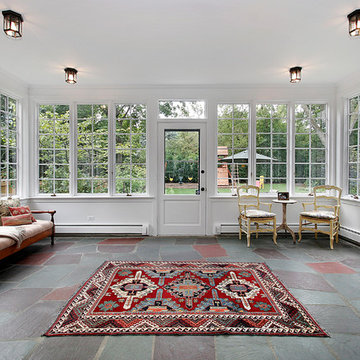
Restored the Flagstone patio and winterized the porch so the family can enjoy the outside and the rest of their property year round!
Sunroom - mid-sized traditional slate floor sunroom idea in Philadelphia
Sunroom - mid-sized traditional slate floor sunroom idea in Philadelphia
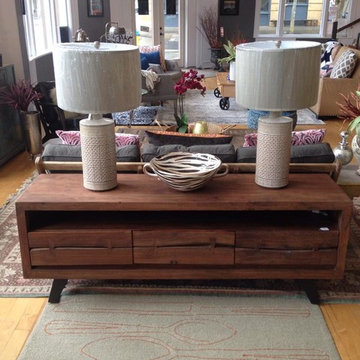
Living room - mid-sized traditional open concept light wood floor and beige floor living room idea in Other with white walls, no fireplace and no tv
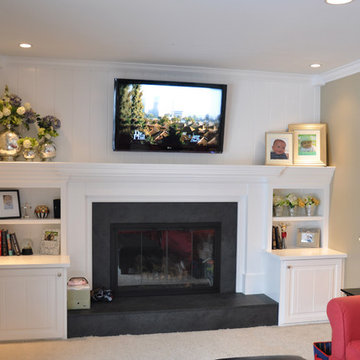
Renovation of a 30-year old home in Blue Ash, removing the old stone fireplace and brightening the room by painting all of the old stained trim work. Carrying through the v-groove board above the mantle, it is also in the backs of the cabinets and the panels of the doors

A neutral color pallet comes alive with a punch of red to make this family room both comfortable and fun. During the remodel the wood floors were preserved and reclaimed red oak was refinished to match the existing floors for a seamless look.
For more information about this project please visit: www.gryphonbuilders.com. Or contact Allen Griffin, President of Gryphon Builders, at 281-236-8043 cell or email him at allen@gryphonbuilders.com
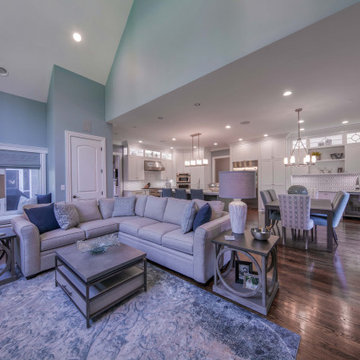
Inspiration for a mid-sized timeless open concept family room remodel in Louisville with blue walls, a standard fireplace and a stone fireplace
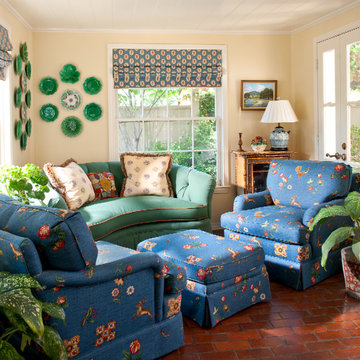
Sunroom in updated Provencal fabrics & colors with multi-color cord trimmed upholstery in traditional greens & blues with reds & yellows repeated in printed fagbric Roman shades, planter & vegetable plates wall mounted as art. Light & soft colors enhance the well-lit sunroom. A vintage French bamboo cabinet, Blue & White pottery lamp & pottery flower arrangement give it the finishing touches that enhance the natural lighted window & french doors & brick floor
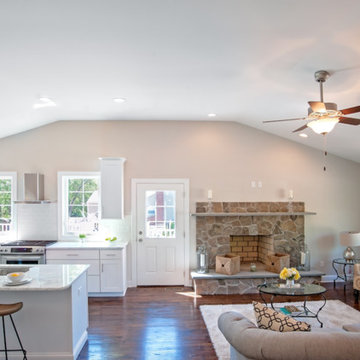
Small elegant open concept dark wood floor family room photo in New York with a bar and beige walls
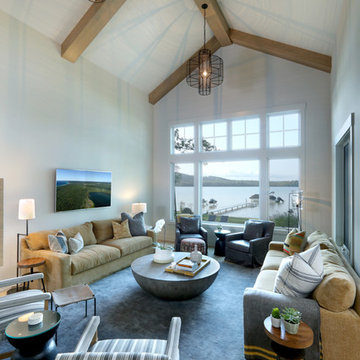
Builder: Falcon Custom Homes
Interior Designer: Mary Burns - Gallery
Photographer: Mike Buck
A perfectly proportioned story and a half cottage, the Farfield is full of traditional details and charm. The front is composed of matching board and batten gables flanking a covered porch featuring square columns with pegged capitols. A tour of the rear façade reveals an asymmetrical elevation with a tall living room gable anchoring the right and a low retractable-screened porch to the left.
Inside, the front foyer opens up to a wide staircase clad in horizontal boards for a more modern feel. To the left, and through a short hall, is a study with private access to the main levels public bathroom. Further back a corridor, framed on one side by the living rooms stone fireplace, connects the master suite to the rest of the house. Entrance to the living room can be gained through a pair of openings flanking the stone fireplace, or via the open concept kitchen/dining room. Neutral grey cabinets featuring a modern take on a recessed panel look, line the perimeter of the kitchen, framing the elongated kitchen island. Twelve leather wrapped chairs provide enough seating for a large family, or gathering of friends. Anchoring the rear of the main level is the screened in porch framed by square columns that match the style of those found at the front porch. Upstairs, there are a total of four separate sleeping chambers. The two bedrooms above the master suite share a bathroom, while the third bedroom to the rear features its own en suite. The fourth is a large bunkroom above the homes two-stall garage large enough to host an abundance of guests.
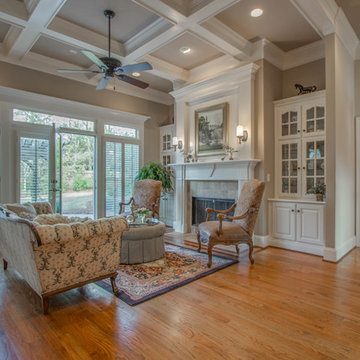
Purcell Group
Mid-sized elegant formal and enclosed light wood floor living room photo in Atlanta with beige walls, a standard fireplace, a stone fireplace and no tv
Mid-sized elegant formal and enclosed light wood floor living room photo in Atlanta with beige walls, a standard fireplace, a stone fireplace and no tv
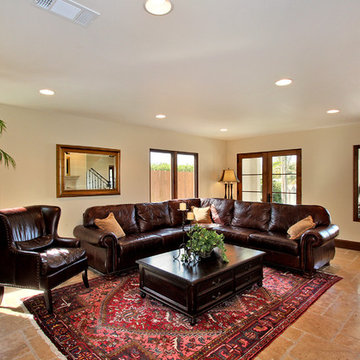
Example of a mid-sized classic formal and enclosed travertine floor and beige floor living room design in San Diego with beige walls, a standard fireplace, a stone fireplace and no tv
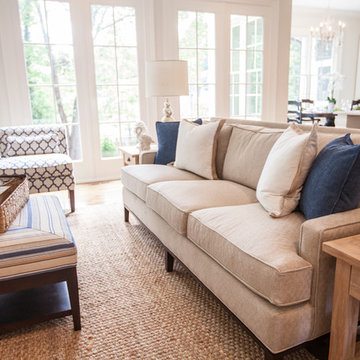
Mid-sized elegant formal and open concept light wood floor living room photo in Raleigh with white walls
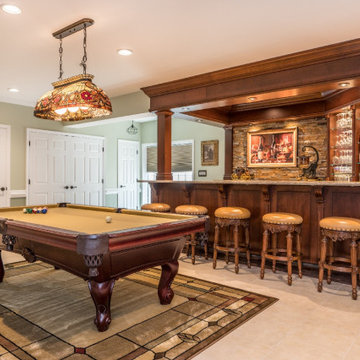
Our client in Haymarket VA were looking to add a bar and entertaining area in their basement to mimic an English Style pub they had visited in their travels. Our talented designers came up with this design and our experienced carpenters made it a reality.
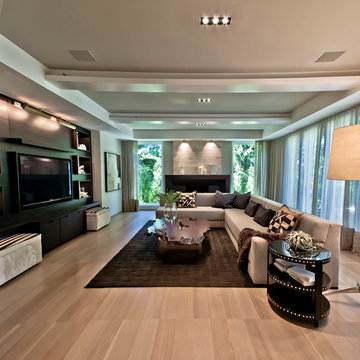
Living room - mid-sized traditional formal and enclosed light wood floor and beige floor living room idea in Chicago with beige walls, no fireplace and a wall-mounted tv
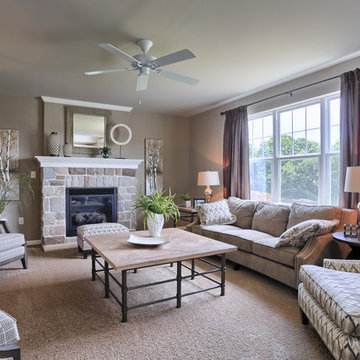
The family room of the Falcon II model has a standard fireplace with a stone surround and white mantle. The walls are painted with Sherwin Williams 7506 Loggia.
Traditional Living Space Ideas
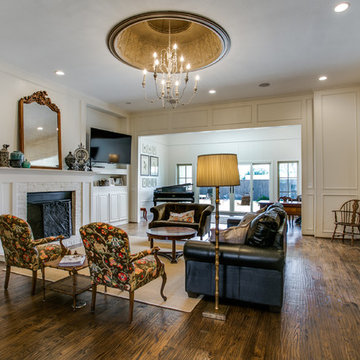
Shoot2Sell
Living room - large traditional open concept medium tone wood floor living room idea in Dallas with white walls, a standard fireplace, a brick fireplace and a wall-mounted tv
Living room - large traditional open concept medium tone wood floor living room idea in Dallas with white walls, a standard fireplace, a brick fireplace and a wall-mounted tv
5





