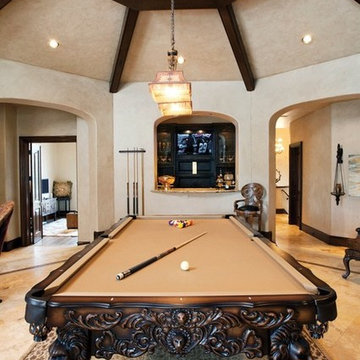Traditional Living Space Ideas
Refine by:
Budget
Sort by:Popular Today
81 - 100 of 2,093 photos
Item 1 of 3
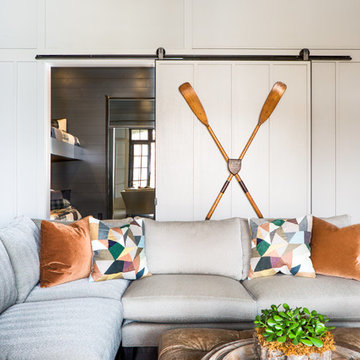
Mid-sized elegant open concept concrete floor and black floor game room photo in Other with white walls
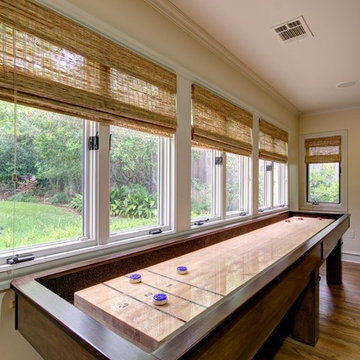
Christopher Davison, AIA
Inspiration for a large timeless enclosed light wood floor game room remodel in Austin with beige walls and no fireplace
Inspiration for a large timeless enclosed light wood floor game room remodel in Austin with beige walls and no fireplace
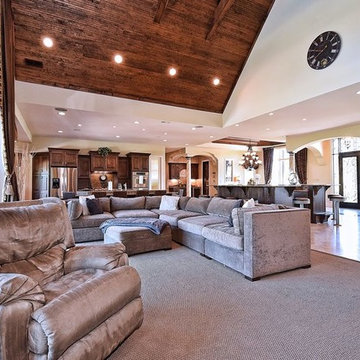
Example of a large classic open concept carpeted game room design in Charlotte with beige walls and no fireplace
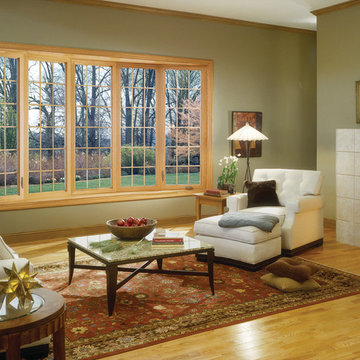
Example of a mid-sized classic enclosed light wood floor and brown floor game room design in Minneapolis with green walls, a standard fireplace, a tile fireplace and no tv
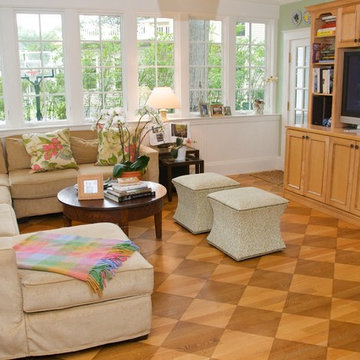
Designing additions for Victorian homes is a challenging task. The architects and builders who designed and built these homes were masters in their craft. No detail of design or proportion went unattended. Cummings Architects is often approached to work on these types of projects because of their unwavering dedication to ensure structural and aesthetic continuity both inside and out.
Upon meeting the owner of this stately home in Winchester, Massachusetts, Mathew immediately began sketching a beautifully detail drawing of a design for a family room with an upstairs master suite. Though the initial ideas were just rough concepts, the client could already see that Mathew’s vision for the house would blend the new space seamlessly into the fabric of the turn of the century home.
In the finished design, expanses of glass stretch along the lines of the living room, letting in an expansive amount of light and creating a sense of openness. The exterior walls and interior trims were designed to create an environment that merged the indoors and outdoors into a single comfortable space. The family enjoys this new room so much, that is has become their primary living space, making the original sitting rooms in the home a bit jealous.
Photo Credit: Cydney Ambrose
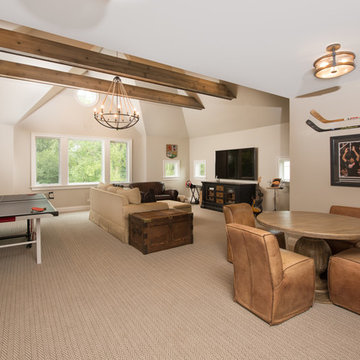
Upstairs bonus room with family room space and a pingpong table
Example of a large classic loft-style carpeted and beige floor game room design in Chicago with beige walls and a wall-mounted tv
Example of a large classic loft-style carpeted and beige floor game room design in Chicago with beige walls and a wall-mounted tv
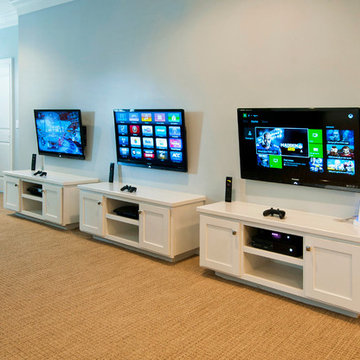
Karli Moore Photography
Inspiration for a mid-sized timeless open concept carpeted game room remodel in Tampa with gray walls, no fireplace and a wall-mounted tv
Inspiration for a mid-sized timeless open concept carpeted game room remodel in Tampa with gray walls, no fireplace and a wall-mounted tv
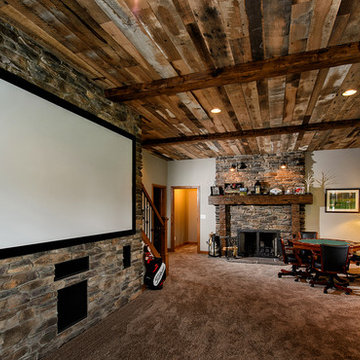
A combination of white and red oak, Antique Oak Hit Skip flooring is characterized by a mixture of original distressed surfaces and revealed smooth surfaces, original nail holes, sound cracks, checking, wormholes. It presents a variety of rustic colorations and surfaces, with varying grain patterns and tight knot structure. All white oak or all red oak available upon request.
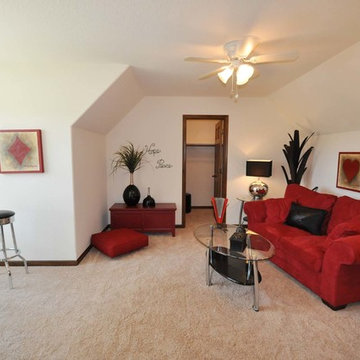
Detour Marketing, LLC
Example of a large classic enclosed carpeted game room design in Milwaukee with beige walls
Example of a large classic enclosed carpeted game room design in Milwaukee with beige walls
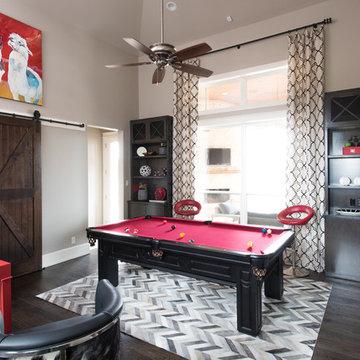
This game room opens into an infinite space. With red and black accents and custom artwork of wood spheres and metal deer heads, this space is unique to its own!
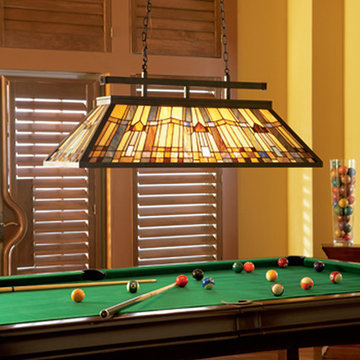
Example of a small classic enclosed medium tone wood floor and brown floor game room design in Salt Lake City with yellow walls, no fireplace and no tv
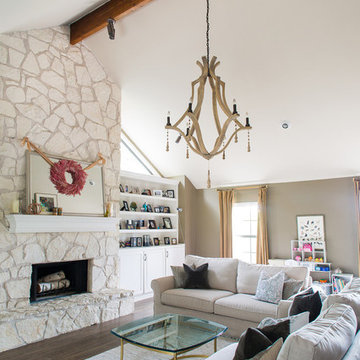
A collection of contemporary interiors showcasing today's top design trends merged with timeless elements. Find inspiration for fresh and stylish hallway and powder room decor, modern dining, and inviting kitchen design.
These designs will help narrow down your style of decor, flooring, lighting, and color palettes. Browse through these projects of ours and find inspiration for your own home!
Project designed by Sara Barney’s Austin interior design studio BANDD DESIGN. They serve the entire Austin area and its surrounding towns, with an emphasis on Round Rock, Lake Travis, West Lake Hills, and Tarrytown.
For more about BANDD DESIGN, click here: https://bandddesign.com/
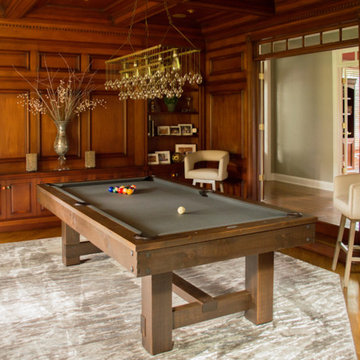
Classic paneling and coffered ceiling, craftsman billiard table with custom area rug accenting angles of room, Sparta, NJ.
Game room - mid-sized traditional enclosed medium tone wood floor and brown floor game room idea in Newark with brown walls and a wall-mounted tv
Game room - mid-sized traditional enclosed medium tone wood floor and brown floor game room idea in Newark with brown walls and a wall-mounted tv
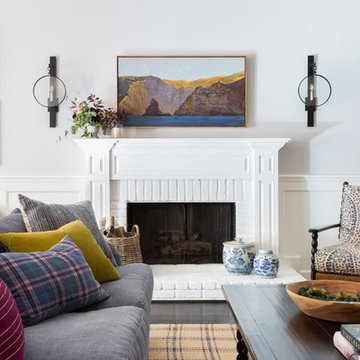
Amy Bartlam
Inspiration for a large timeless open concept dark wood floor and brown floor game room remodel with gray walls, a standard fireplace, a brick fireplace and no tv
Inspiration for a large timeless open concept dark wood floor and brown floor game room remodel with gray walls, a standard fireplace, a brick fireplace and no tv
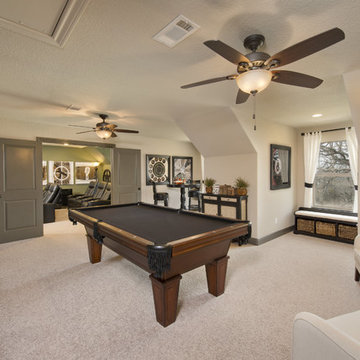
The Breckenridge is the perfect home for families, providing space and functionality. With 2,856 sq. ft. of living space and an attached two car garage, The Breckenridge has something to offer everyone. The kitchen is equipped with an oversized island with eating bar and flows into the family room with cathedral ceilings. The luxurious master suite is complete with dual walk-in closets, an oversized custom shower, and a soaking tub. The home also includes a built in desk area adjacent to the two additional bedrooms. The nearby study can easily be converted into a fourth bedroom. This home is also available with a finished upstairs bonus space.
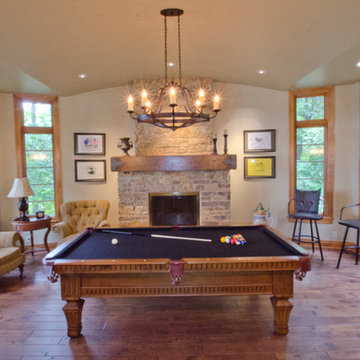
A Lake Home Billiards Room on the first level with lake views and hand scraped wide planked oak flooring. The stone fireplace creates a cozy feel and an extra space to escape to.
- Rigsby Group. Inc.
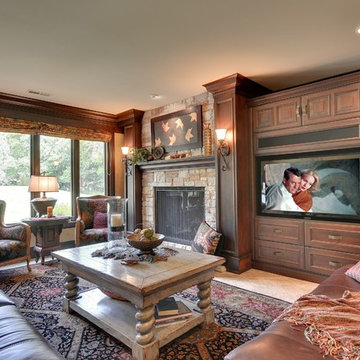
Photography: Spacecrafting Photography
Example of a large classic open concept game room design in Minneapolis with a standard fireplace, a stone fireplace, beige walls and a media wall
Example of a large classic open concept game room design in Minneapolis with a standard fireplace, a stone fireplace, beige walls and a media wall
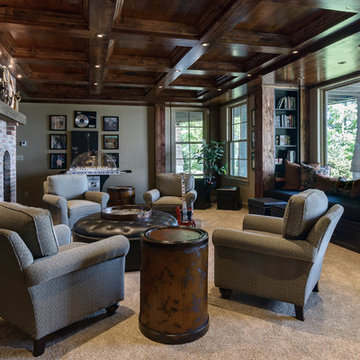
This lower level family room features an extensive coffered ceiling and column detailing in knotty alder, a built-in window niche large enough for sleeping an extra guest and a comfortable seating group by the fireplace. The design and accessories spun from the theatre motif and the clients' passion for classic rock.
Photo by Bruce Luetters
Traditional Living Space Ideas
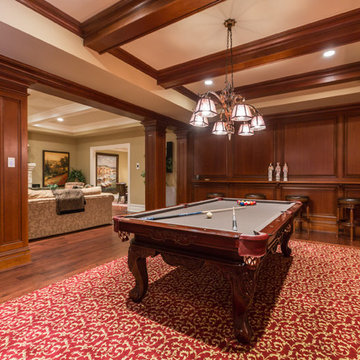
Sean Shanahan Photography
Inspiration for a huge timeless enclosed medium tone wood floor game room remodel in DC Metro with beige walls, a standard fireplace, a stone fireplace and a media wall
Inspiration for a huge timeless enclosed medium tone wood floor game room remodel in DC Metro with beige walls, a standard fireplace, a stone fireplace and a media wall
5










