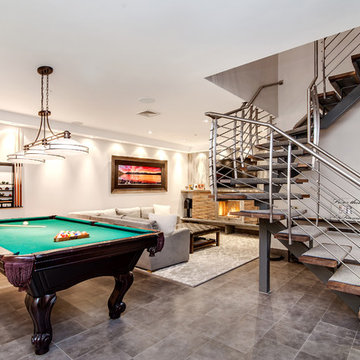Traditional Living Space Ideas
Refine by:
Budget
Sort by:Popular Today
41 - 60 of 2,097 photos
Item 1 of 3
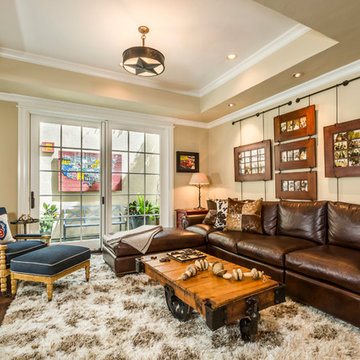
Kelly Vorves and Diana Barbatti
Mid-sized elegant open concept dark wood floor game room photo in San Francisco with beige walls
Mid-sized elegant open concept dark wood floor game room photo in San Francisco with beige walls
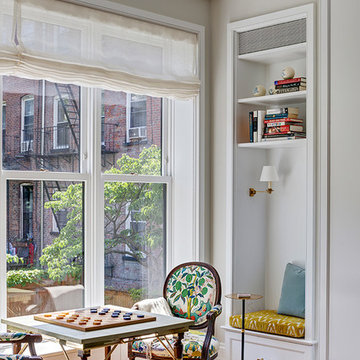
Photography by Francis Dzikowski / OTTO
Inspiration for a timeless game room remodel in New York
Inspiration for a timeless game room remodel in New York
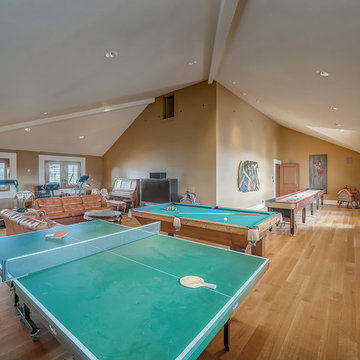
Huge elegant open concept medium tone wood floor and brown floor game room photo in Portland with beige walls and no fireplace

A handcrafted wood canoe hangs from the tall ceilings in the family room of this cabin retreat.
Example of a large classic open concept light wood floor game room design in Louisville with brown walls, a standard fireplace, a brick fireplace and a concealed tv
Example of a large classic open concept light wood floor game room design in Louisville with brown walls, a standard fireplace, a brick fireplace and a concealed tv
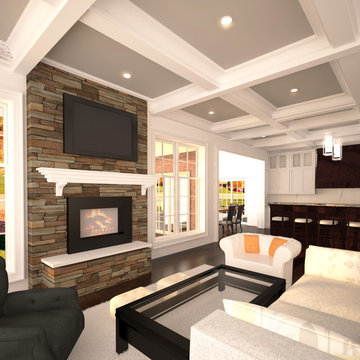
Gaskill Architecture
Game room - large traditional open concept dark wood floor game room idea in Other with white walls, a standard fireplace, a stone fireplace and a wall-mounted tv
Game room - large traditional open concept dark wood floor game room idea in Other with white walls, a standard fireplace, a stone fireplace and a wall-mounted tv

Builder: J. Peterson Homes
Interior Designer: Francesca Owens
Photographers: Ashley Avila Photography, Bill Hebert, & FulView
Capped by a picturesque double chimney and distinguished by its distinctive roof lines and patterned brick, stone and siding, Rookwood draws inspiration from Tudor and Shingle styles, two of the world’s most enduring architectural forms. Popular from about 1890 through 1940, Tudor is characterized by steeply pitched roofs, massive chimneys, tall narrow casement windows and decorative half-timbering. Shingle’s hallmarks include shingled walls, an asymmetrical façade, intersecting cross gables and extensive porches. A masterpiece of wood and stone, there is nothing ordinary about Rookwood, which combines the best of both worlds.
Once inside the foyer, the 3,500-square foot main level opens with a 27-foot central living room with natural fireplace. Nearby is a large kitchen featuring an extended island, hearth room and butler’s pantry with an adjacent formal dining space near the front of the house. Also featured is a sun room and spacious study, both perfect for relaxing, as well as two nearby garages that add up to almost 1,500 square foot of space. A large master suite with bath and walk-in closet which dominates the 2,700-square foot second level which also includes three additional family bedrooms, a convenient laundry and a flexible 580-square-foot bonus space. Downstairs, the lower level boasts approximately 1,000 more square feet of finished space, including a recreation room, guest suite and additional storage.
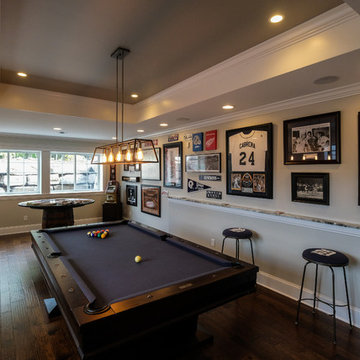
Inspiration for a large timeless enclosed dark wood floor game room remodel in Detroit with beige walls
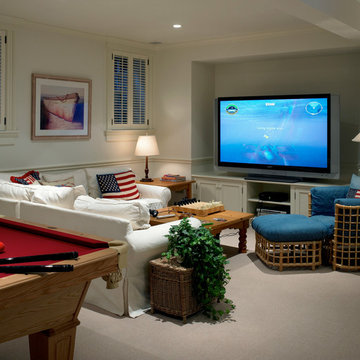
Inspiration for a large timeless enclosed carpeted game room remodel in Boston with white walls and a tv stand
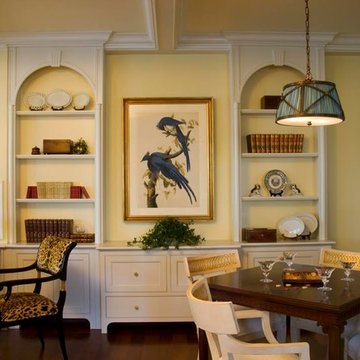
Photographer: Anne Gummerson
Cabinets & Cabinetry, Edgewater, MD, Neuman Interior Woodworking, LLC
Inspiration for a mid-sized timeless open concept dark wood floor game room remodel in Baltimore with yellow walls, a standard fireplace and a tile fireplace
Inspiration for a mid-sized timeless open concept dark wood floor game room remodel in Baltimore with yellow walls, a standard fireplace and a tile fireplace
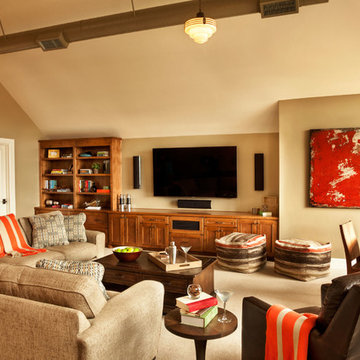
Blackstone Edge Photography
Example of a huge classic enclosed carpeted game room design in Portland with beige walls and a wall-mounted tv
Example of a huge classic enclosed carpeted game room design in Portland with beige walls and a wall-mounted tv
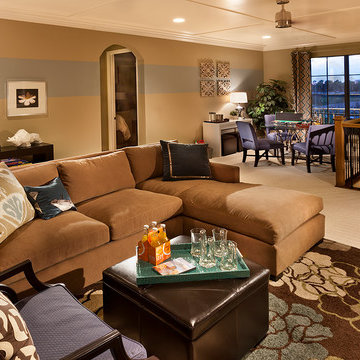
Inspired by the laid-back California lifestyle, the Baylin’s many windows fill the house upstairs and down with a welcoming light that lends it a casual-contemporary feel. Of course, there’s nothing casual about the detailed craftsmanship or state-of-the-art technologies and appliances that make this a Cannon classic. A customized one-floor option is available.
Gene Pollux Photography
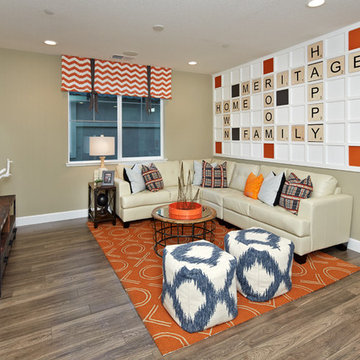
This loft-style living room is perfect for entertaining guests or a fun, family game night.
Example of a mid-sized classic medium tone wood floor game room design in Sacramento with beige walls, no fireplace and a wall-mounted tv
Example of a mid-sized classic medium tone wood floor game room design in Sacramento with beige walls, no fireplace and a wall-mounted tv
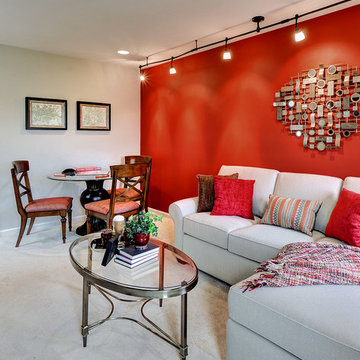
Mike Irby Photography
Example of a small classic carpeted game room design in Philadelphia with red walls and a wall-mounted tv
Example of a small classic carpeted game room design in Philadelphia with red walls and a wall-mounted tv
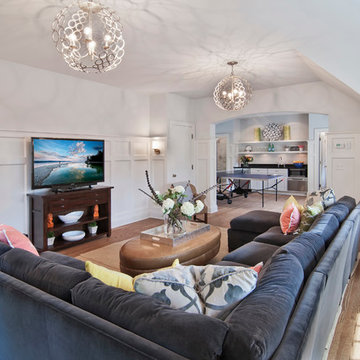
Large elegant enclosed medium tone wood floor game room photo in Minneapolis with white walls, no fireplace and a tv stand
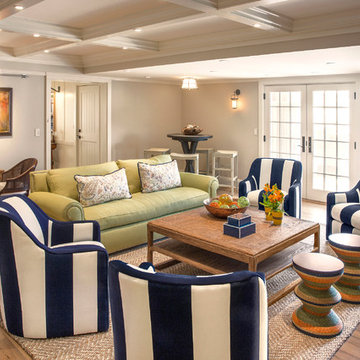
Living space with coffered ceiling.
Example of a mid-sized classic open concept medium tone wood floor game room design in New York with beige walls, no fireplace and a wall-mounted tv
Example of a mid-sized classic open concept medium tone wood floor game room design in New York with beige walls, no fireplace and a wall-mounted tv
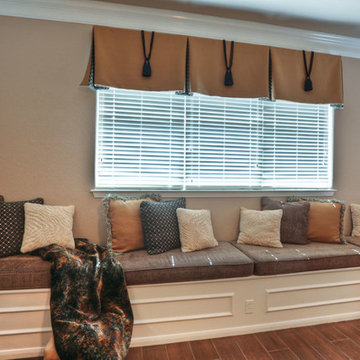
This is a game room addition by Incredible Renovations. Our clients love the window seat.
Example of a mid-sized classic ceramic tile game room design in Houston with beige walls
Example of a mid-sized classic ceramic tile game room design in Houston with beige walls
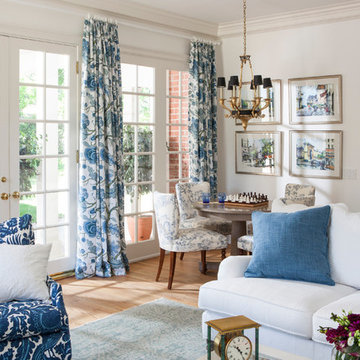
Lori Dennis Interior Design
SoCal Contractor Construction
Mark Tanner Photography
Large elegant open concept light wood floor game room photo in Los Angeles with blue walls
Large elegant open concept light wood floor game room photo in Los Angeles with blue walls
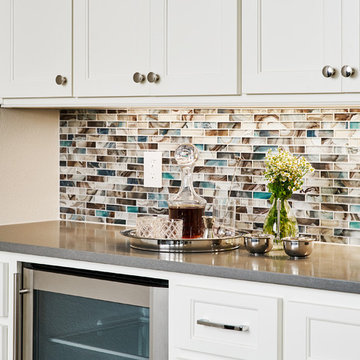
Eye-catching backsplash with specks of turquoise tie back into the room's draperies.
Design: Wesley-Wayne Interiors
Photo: Stephen Karlisch
Large elegant open concept medium tone wood floor and brown floor game room photo in Other with gray walls and no tv
Large elegant open concept medium tone wood floor and brown floor game room photo in Other with gray walls and no tv
Traditional Living Space Ideas
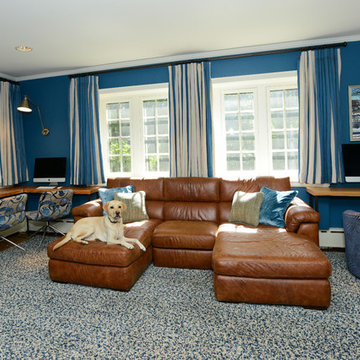
Elegant enclosed medium tone wood floor game room photo in Philadelphia with blue walls
3










