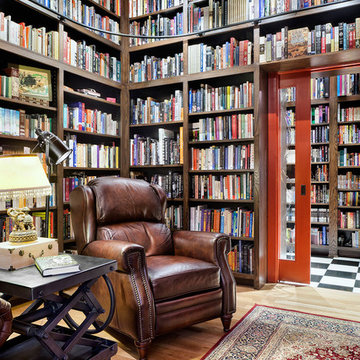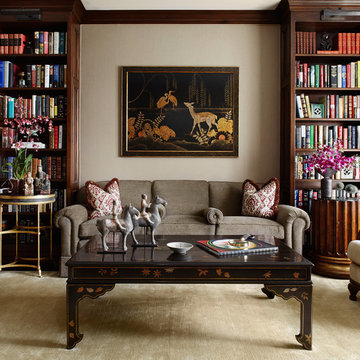Traditional Living Space Ideas
Refine by:
Budget
Sort by:Popular Today
41 - 60 of 5,938 photos
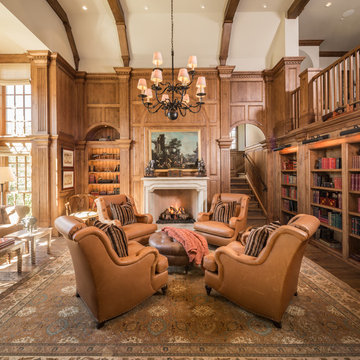
Designer: Robert Dame Designs Photographer: Steven Chenn Int
Family room library - traditional enclosed dark wood floor and brown floor family room library idea in Houston with brown walls, a standard fireplace and a stone fireplace
Family room library - traditional enclosed dark wood floor and brown floor family room library idea in Houston with brown walls, a standard fireplace and a stone fireplace

Take a seat in this comfy living room with travertine floors by Tile-Stones.com
Inspiration for a huge timeless open concept travertine floor and beige floor living room library remodel in Orange County with beige walls, a standard fireplace, a stone fireplace and a concealed tv
Inspiration for a huge timeless open concept travertine floor and beige floor living room library remodel in Orange County with beige walls, a standard fireplace, a stone fireplace and a concealed tv
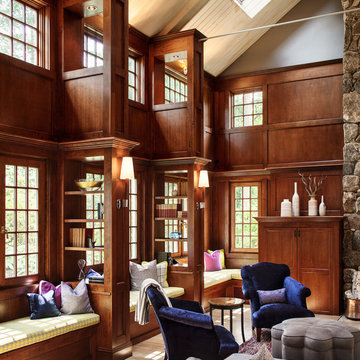
Photography Copyright Matt Delphenich Architectural Photography
Inspiration for a large timeless open concept light wood floor family room library remodel in Boston
Inspiration for a large timeless open concept light wood floor family room library remodel in Boston
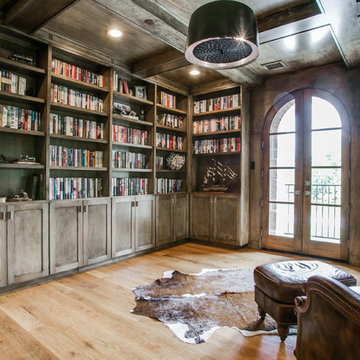
Example of a classic enclosed medium tone wood floor family room library design in Dallas
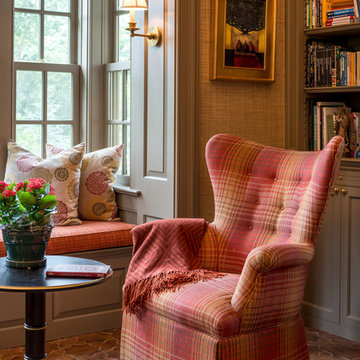
Angle Eye Photography
Example of a large classic enclosed living room library design in Philadelphia with beige walls
Example of a large classic enclosed living room library design in Philadelphia with beige walls
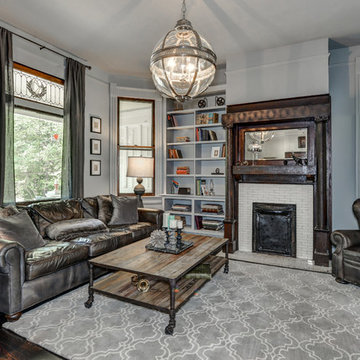
the living room after
Example of a mid-sized classic enclosed dark wood floor living room library design in Atlanta with a standard fireplace, a tile fireplace and gray walls
Example of a mid-sized classic enclosed dark wood floor living room library design in Atlanta with a standard fireplace, a tile fireplace and gray walls
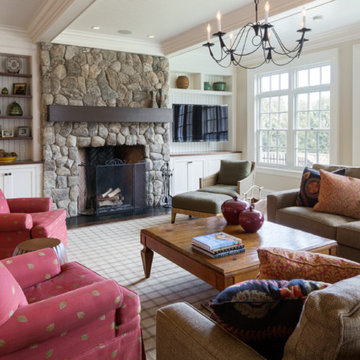
Example of a large classic open concept carpeted living room library design in Boston with white walls, a standard fireplace, a stone fireplace and a media wall
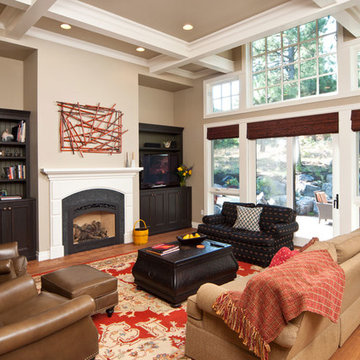
Architect Neal Huston designed this smaller floor plan which accommodates the owner’s lifestyle. A large living/kitchen/dining area with large windows and door opening to the private patio are perfect for entertaining. Two master suites at opposite ends of the house plus a “Casita” for extended-stay guests. The inviting detached Casita has a comfortable seating area, bathroom with a clawfoot tub/shower, and bedroom.
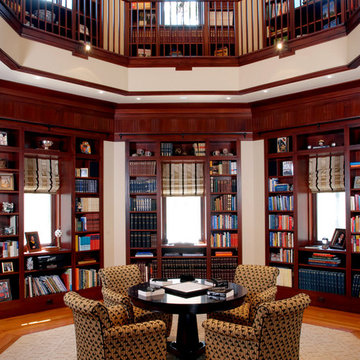
Photography by Dan Mayers,
Monarc Construction
Huge elegant enclosed medium tone wood floor living room library photo in DC Metro with beige walls and no tv
Huge elegant enclosed medium tone wood floor living room library photo in DC Metro with beige walls and no tv
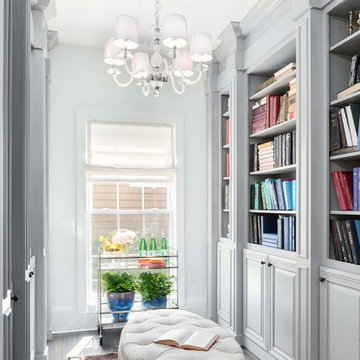
The perfect home library begins with floor to ceiling base cabinets and built-in bookshelves using Waypoint® 760 Painted Linen and crown molding from the Waypoint® decorative Accessories collection.
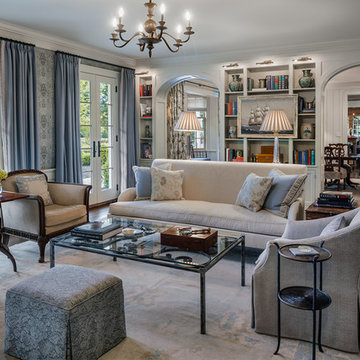
Living room library - traditional enclosed dark wood floor and brown floor living room library idea in Philadelphia with blue walls
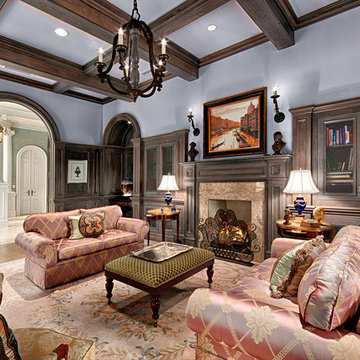
Marilynn Kay
Elegant enclosed medium tone wood floor living room library photo in Other with gray walls and a standard fireplace
Elegant enclosed medium tone wood floor living room library photo in Other with gray walls and a standard fireplace
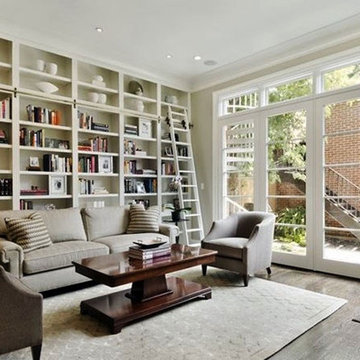
jennifer ames
Inspiration for a large timeless open concept dark wood floor family room library remodel in Chicago with white walls, a standard fireplace, a stone fireplace and a wall-mounted tv
Inspiration for a large timeless open concept dark wood floor family room library remodel in Chicago with white walls, a standard fireplace, a stone fireplace and a wall-mounted tv

Heather Ryan, Interior Designer
H.Ryan Studio - Scottsdale, AZ
www.hryanstudio.com
Inspiration for a large timeless open concept medium tone wood floor, brown floor, vaulted ceiling and wood wall living room library remodel in Phoenix with white walls, a standard fireplace, a stone fireplace and a wall-mounted tv
Inspiration for a large timeless open concept medium tone wood floor, brown floor, vaulted ceiling and wood wall living room library remodel in Phoenix with white walls, a standard fireplace, a stone fireplace and a wall-mounted tv
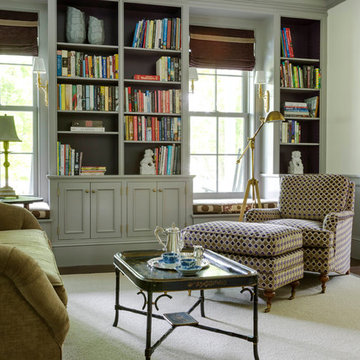
Greg Premru
This historic restoration and renovation was the cover story for the September / October 2015 issue of Design New England. Working with skilled craftsmen, we salvaged a derelict house and brought it into the 21st century. We were fortunate to design all aspects of the home, from architecture to interiors to the landscape plan!
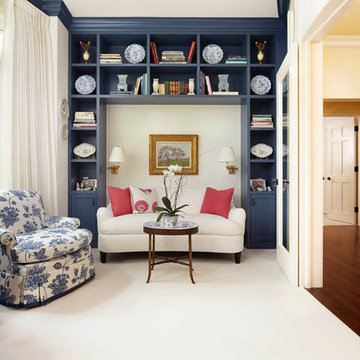
Office / Sitting Room on the Second Floor
Family room library - traditional enclosed family room library idea in Minneapolis with beige walls, no fireplace and no tv
Family room library - traditional enclosed family room library idea in Minneapolis with beige walls, no fireplace and no tv
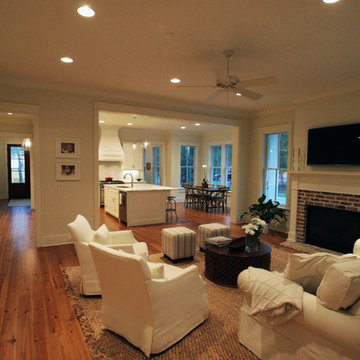
Built By: Pat Achee and Designed By: Bob Chatham Custom Home Design
Example of a mid-sized classic open concept medium tone wood floor living room library design in Miami with white walls, a standard fireplace, a brick fireplace and a wall-mounted tv
Example of a mid-sized classic open concept medium tone wood floor living room library design in Miami with white walls, a standard fireplace, a brick fireplace and a wall-mounted tv
Traditional Living Space Ideas
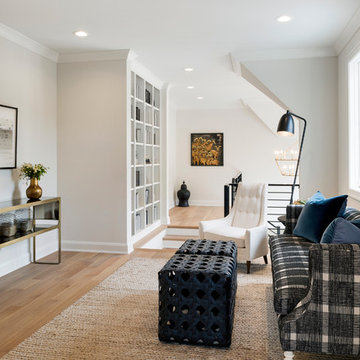
Builder: City Homes
Interior Design: Martha O'Hara Interiors
2017 Fall Parade of Homes
Elegant loft-style light wood floor family room library photo in Minneapolis with white walls and no fireplace
Elegant loft-style light wood floor family room library photo in Minneapolis with white walls and no fireplace
3










