Traditional Living Space with a Tile Fireplace Ideas
Refine by:
Budget
Sort by:Popular Today
141 - 160 of 7,538 photos
Item 1 of 3
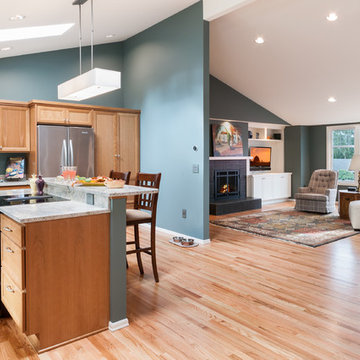
Jesse Young of Real Estate Photography
Family room - large traditional open concept light wood floor family room idea in Seattle with a standard fireplace, a tile fireplace, a wall-mounted tv and blue walls
Family room - large traditional open concept light wood floor family room idea in Seattle with a standard fireplace, a tile fireplace, a wall-mounted tv and blue walls
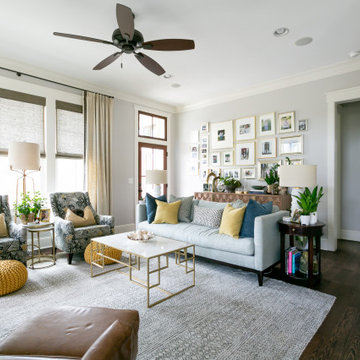
The owners had these Sam Moore club chairs in their prior house and needed to recover them. They became the focal point of the room.
Accent Chairs – Sheridan Club Chair by Sam Moore in Desmond – Black and Charcoal by Thibaut
Lamp – Evie Floor Lamp by Gabby Home
Tables – Clifford Marble Stacking Side Table by Dovetail
Poufs – Malmo Cotton Pouf in Bright Yellow Surya
Area Rug – Rize in Oatmeal Wool Rug by Jaipur Living
Sofa – Leo Sofa by Robin Bruce/Rowe Furniture
Coffee Table – Cushing Marble Coffee Table by Dovetail
Sideboard – Trento by Dovetail
Throw – Bauble Chenille Ivory by Dash & Albert
Drapery – Finn in Tumbleweed by P/Kauffman
Trim – Basketweave Wool – Gunmetal 2″ by Fringe Market
Yellow & White/Navy Pillows on Couch – select in-stock Flat Folds
Blue geometric Accent Pillows on Couch – Bob in Sand & Sea by Magnolia Fabrics
Yellow Geometric Accent Pillow in Accent Chairs – Rogue in Goldenrod by Magnolia
Dark Teal Pillows on Couch – DN15827-193 by Duralee
Leather chair – Nigel Club Chair in Saddlebag Cigar Leather by Sam Moore
Ottoman – Calvin in Saddlebag Cigar Leather by Sam Moore
Side Table – Calin Accent Table by Uttermost
White Lamps – Cordu Ceramic Lamp in White by Uttermost
Planters (white & grey) – IMAX Salvador Metal Planters – Set of 2
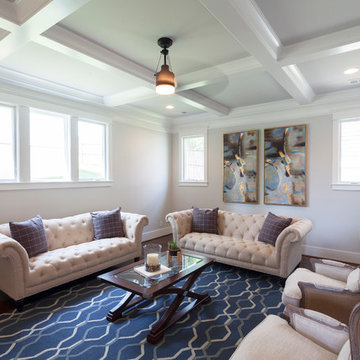
Interior Designer: Marilyn Kimberly
Developer: Twin Team Construction
Photographer: Matt Muller
Mid-sized elegant enclosed dark wood floor family room photo in Nashville with a standard fireplace and a tile fireplace
Mid-sized elegant enclosed dark wood floor family room photo in Nashville with a standard fireplace and a tile fireplace
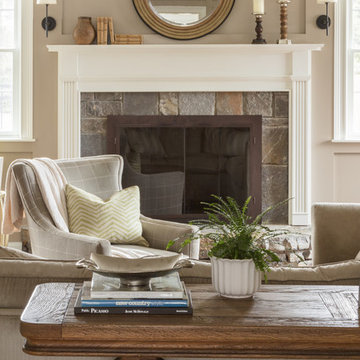
Inspiration for a mid-sized timeless formal and open concept medium tone wood floor and beige floor living room remodel in Other with beige walls, a standard fireplace, a tile fireplace and no tv
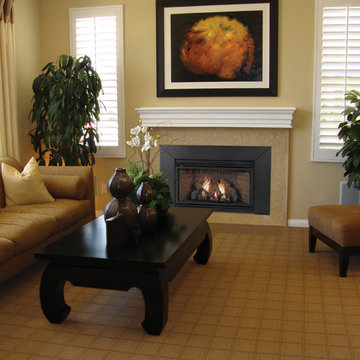
Example of a mid-sized classic formal and enclosed medium tone wood floor and brown floor living room design in Dallas with beige walls, a standard fireplace, a tile fireplace and no tv
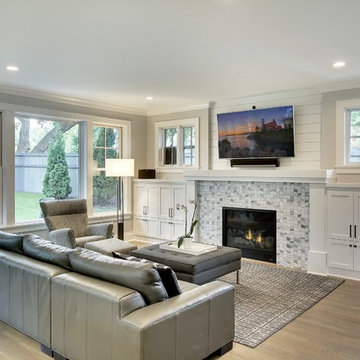
Living room - large traditional open concept medium tone wood floor and brown floor living room idea in Minneapolis with gray walls, a standard fireplace, a tile fireplace and a wall-mounted tv
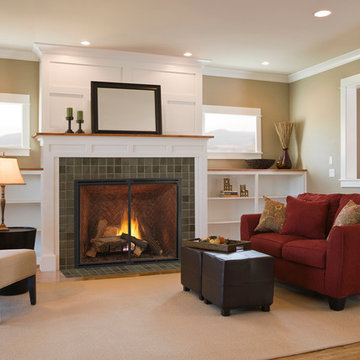
Mid-sized elegant formal and enclosed medium tone wood floor and brown floor living room photo in Boston with beige walls, a standard fireplace, a tile fireplace and no tv
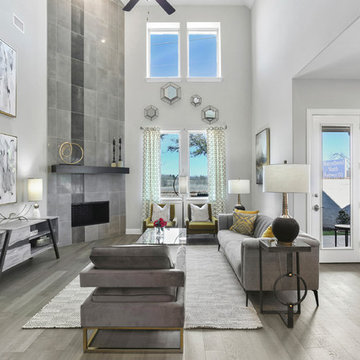
Mid-sized elegant open concept light wood floor and gray floor living room photo in Dallas with gray walls, a corner fireplace and a tile fireplace
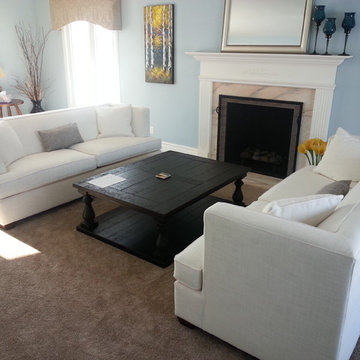
Inspiration for a mid-sized timeless formal and open concept carpeted living room remodel in Milwaukee with blue walls, a standard fireplace, a tile fireplace and no tv
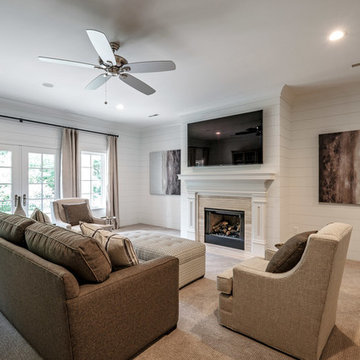
Example of a mid-sized classic enclosed carpeted and beige floor family room design in Other with white walls, a standard fireplace, a tile fireplace and a wall-mounted tv
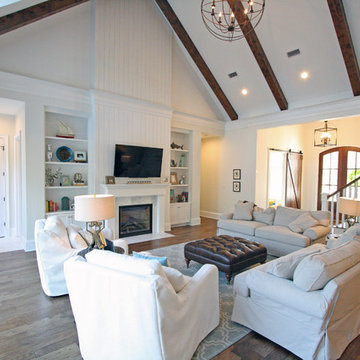
Living room - large traditional formal and open concept dark wood floor living room idea in Miami with beige walls, a standard fireplace, a tile fireplace and a wall-mounted tv
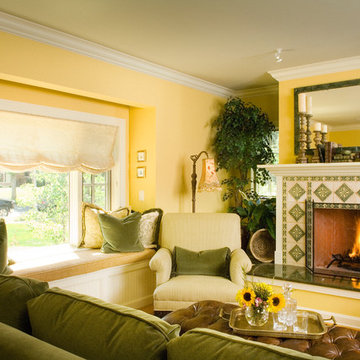
Example of a small classic enclosed light wood floor living room design in Other with yellow walls, a standard fireplace and a tile fireplace
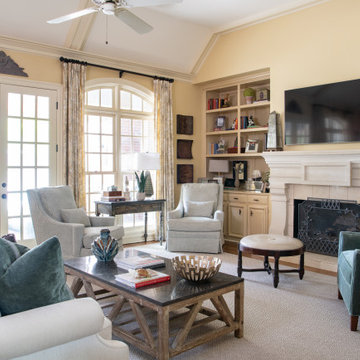
This living room was given a refreshening look with new furniture, pillows and floor covering.
Inspiration for a timeless medium tone wood floor and brown floor living room remodel in Dallas with yellow walls, a standard fireplace and a tile fireplace
Inspiration for a timeless medium tone wood floor and brown floor living room remodel in Dallas with yellow walls, a standard fireplace and a tile fireplace
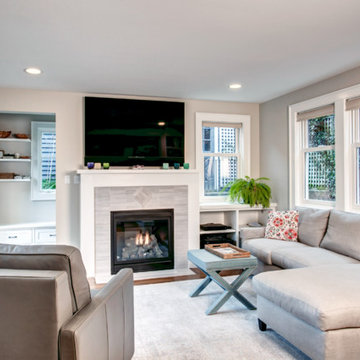
Photos by John G Wilbanks Photography.
Mid-sized elegant enclosed medium tone wood floor family room photo in Seattle with beige walls, a standard fireplace, a tile fireplace and a wall-mounted tv
Mid-sized elegant enclosed medium tone wood floor family room photo in Seattle with beige walls, a standard fireplace, a tile fireplace and a wall-mounted tv
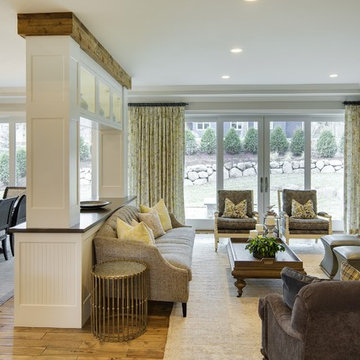
Inspiration for a large timeless formal and open concept medium tone wood floor living room remodel in Minneapolis with gray walls, a standard fireplace, no tv and a tile fireplace
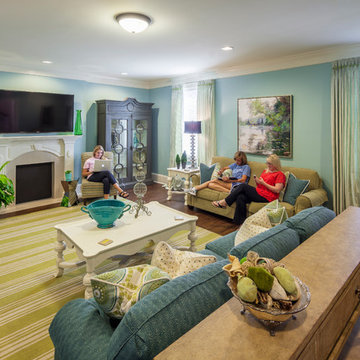
The Arkansas State University Sorority Row included the design and construction of five sorority houses along Aggie Road leading into the campus. WER designed each of the two story homes to accommodate twenty student residents in a mix of single and double rooms, and a separate apartment for an alumni advisor. Each house offers a mix of formal and informal living spaces, a commercial kitchen and laundry facilities. A large chapter room extends from the back of each house and opens onto an outdoor patio.
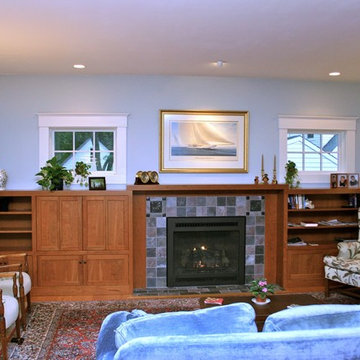
Michael Hally
Large elegant open concept medium tone wood floor family room photo in Boston with blue walls, a standard fireplace and a tile fireplace
Large elegant open concept medium tone wood floor family room photo in Boston with blue walls, a standard fireplace and a tile fireplace
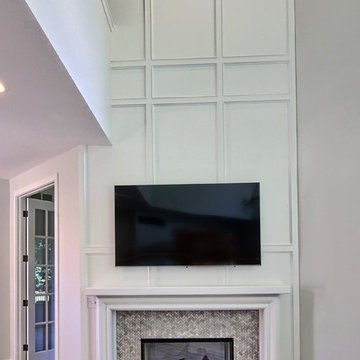
Two Story Living Room with light oak wide plank wood floors. Floor to ceiling fireplace and oversized chandelier.
Mid-sized elegant open concept light wood floor living room photo in Other with beige walls, a two-sided fireplace, a tile fireplace and a wall-mounted tv
Mid-sized elegant open concept light wood floor living room photo in Other with beige walls, a two-sided fireplace, a tile fireplace and a wall-mounted tv
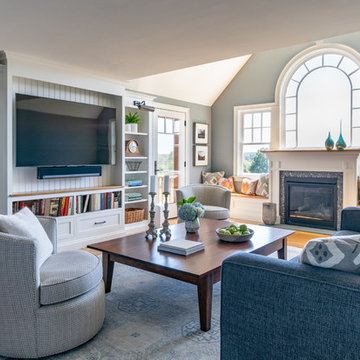
Size doesn’t matter when it comes to quality of design. For this petite Cape-style home along the Eagle River in Ipswich, Massachusetts, we focused on creating a warm, inviting space designed for family living. Radiating from the kitchen – the “heart” of the home – we created connections to all the other spaces in the home: eating areas, living areas, the mudroom and entries, even the upstairs. Details like the highly functional yet utterly charming under-the-stairs drawers and cupboards make this house extra special while the open floor plan gives it a big house feel without sacrificing coziness. In 2018, the home was updated with interior trim details, including new shaker paneling on the staircase and custom newel post, a TV built-in with shelves and drawers and beadboard back, and a half wall bookshelf with columns to replace the wall dividing the living room from dining room. The client also wanted a gas fireplace to enjoy during the winter, but didn't want to lose their beautiful marsh views. We designed the fireplace to go below the window, vented out the rear, with pebbled tile surround and benches flanking either side for storage.
Traditional Living Space with a Tile Fireplace Ideas
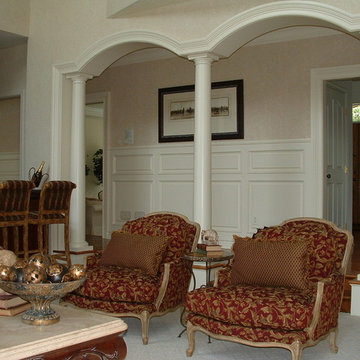
Roberta Miller and Bill Beitcher
Mid-sized elegant enclosed carpeted family room photo in Philadelphia with a bar, white walls, a standard fireplace and a tile fireplace
Mid-sized elegant enclosed carpeted family room photo in Philadelphia with a bar, white walls, a standard fireplace and a tile fireplace
8









