Traditional Matchstick Tile Bath Ideas
Refine by:
Budget
Sort by:Popular Today
121 - 140 of 435 photos
Item 1 of 3
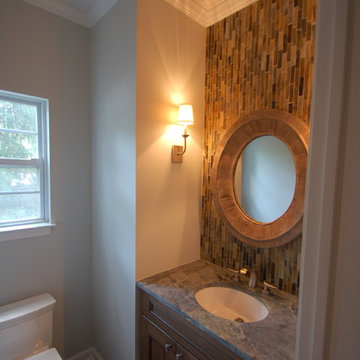
Beautiful bathroom vanity with glass tiles to accent the vanity wall flanked by wall sconces.
Inspiration for a small timeless multicolored tile and matchstick tile powder room remodel in Newark with raised-panel cabinets, medium tone wood cabinets, a one-piece toilet, gray walls, an undermount sink and granite countertops
Inspiration for a small timeless multicolored tile and matchstick tile powder room remodel in Newark with raised-panel cabinets, medium tone wood cabinets, a one-piece toilet, gray walls, an undermount sink and granite countertops
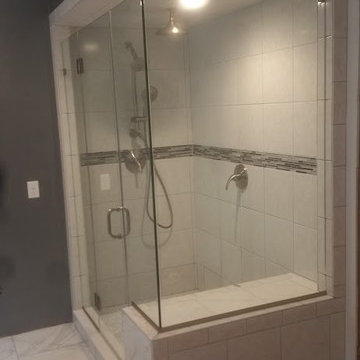
Inspiration for a mid-sized timeless black tile, black and white tile, gray tile, multicolored tile, white tile and matchstick tile marble floor corner shower remodel in New York with gray walls
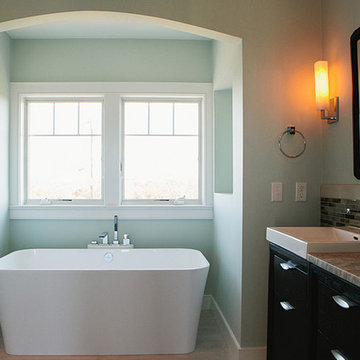
Large elegant master beige tile, black tile, gray tile and matchstick tile freestanding bathtub photo in Providence with flat-panel cabinets, dark wood cabinets, blue walls, a drop-in sink and granite countertops
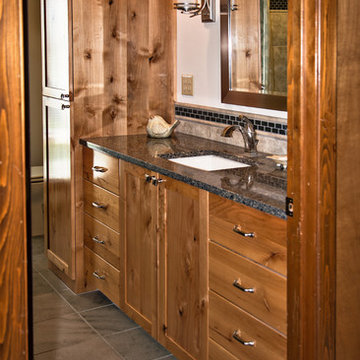
Inspiration for a mid-sized timeless blue tile and matchstick tile porcelain tile and gray floor bathroom remodel in Portland with shaker cabinets, light wood cabinets, beige walls, an undermount sink and granite countertops
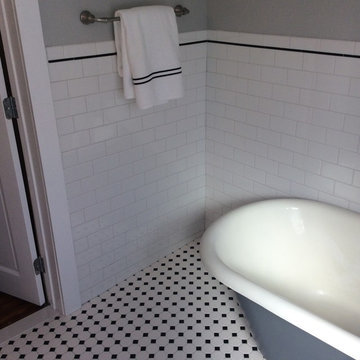
Porcelain looking like vein-cut ivory travertine. Glass and stone linear glass mosaic
Mid-sized elegant 3/4 matchstick tile ceramic tile bathroom photo in Philadelphia with gray walls and quartzite countertops
Mid-sized elegant 3/4 matchstick tile ceramic tile bathroom photo in Philadelphia with gray walls and quartzite countertops
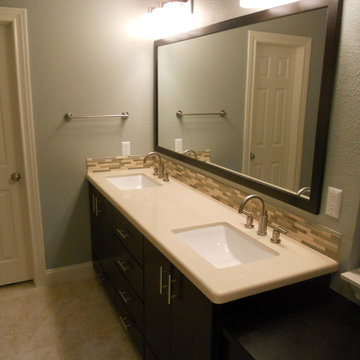
Photos by Blue Diamond Remodeling
Example of a mid-sized classic master beige tile, blue tile, brown tile and matchstick tile travertine floor and beige floor bathroom design in Austin with flat-panel cabinets, brown cabinets, blue walls, an undermount sink and solid surface countertops
Example of a mid-sized classic master beige tile, blue tile, brown tile and matchstick tile travertine floor and beige floor bathroom design in Austin with flat-panel cabinets, brown cabinets, blue walls, an undermount sink and solid surface countertops
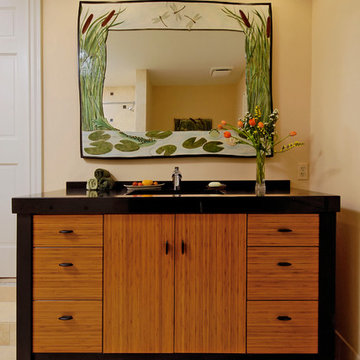
Example of a mid-sized classic master matchstick tile slate floor bathroom design in DC Metro with a drop-in sink, flat-panel cabinets, medium tone wood cabinets, solid surface countertops and beige walls
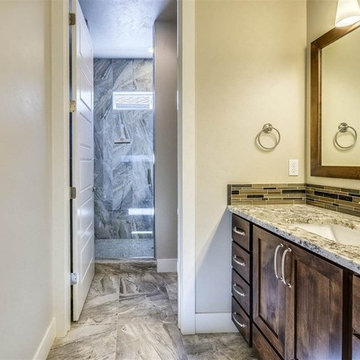
Nampa Floors & Interiors account manager: Theresa Dines
Example of a mid-sized classic master beige tile, brown tile, multicolored tile and matchstick tile marble floor alcove shower design in Boise with shaker cabinets, dark wood cabinets, beige walls, a trough sink and granite countertops
Example of a mid-sized classic master beige tile, brown tile, multicolored tile and matchstick tile marble floor alcove shower design in Boise with shaker cabinets, dark wood cabinets, beige walls, a trough sink and granite countertops
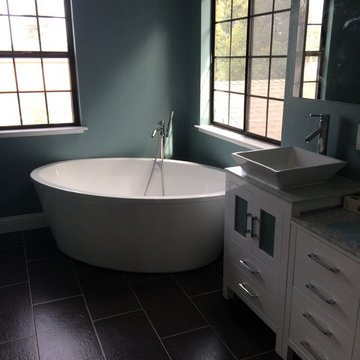
beach style bathroom.
Mid-sized elegant master white tile and matchstick tile ceramic tile bathroom photo in San Francisco with flat-panel cabinets, white cabinets, a one-piece toilet, blue walls, a vessel sink and marble countertops
Mid-sized elegant master white tile and matchstick tile ceramic tile bathroom photo in San Francisco with flat-panel cabinets, white cabinets, a one-piece toilet, blue walls, a vessel sink and marble countertops
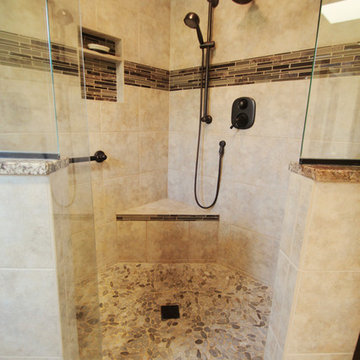
Example of a large classic master beige tile and matchstick tile pebble tile floor and beige floor bathroom design in Seattle with flat-panel cabinets, dark wood cabinets, a two-piece toilet, beige walls, a drop-in sink, granite countertops and a hinged shower door
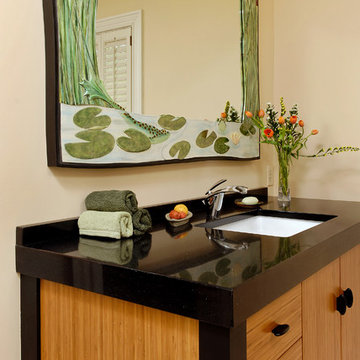
Bathroom - mid-sized traditional master matchstick tile slate floor bathroom idea in DC Metro with a drop-in sink, flat-panel cabinets, medium tone wood cabinets, solid surface countertops and beige walls
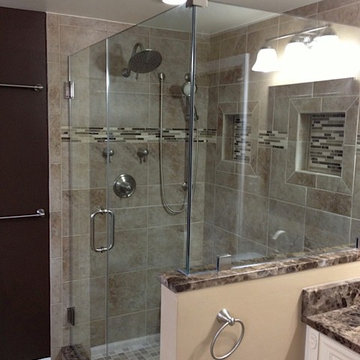
Inspiration for a mid-sized timeless master beige tile and matchstick tile ceramic tile alcove shower remodel in DC Metro with raised-panel cabinets, white cabinets, a two-piece toilet, beige walls, an undermount sink and marble countertops
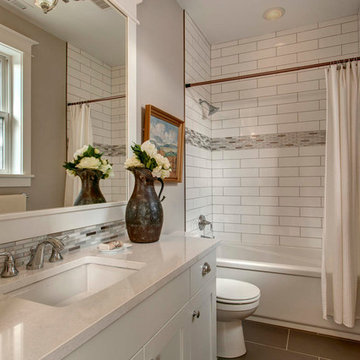
Inspiration for a timeless 3/4 white tile and matchstick tile ceramic tile bathroom remodel in Seattle with a one-piece toilet, beige walls, white cabinets, flat-panel cabinets, an undermount sink and marble countertops
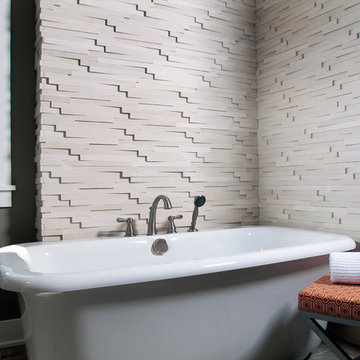
Photographer: Chuck Heiney
Crossing the threshold, you know this is the home you’ve always dreamed of. At home in any neighborhood, Pineleigh’s architectural style and family-focused floor plan offers timeless charm yet is geared toward today’s relaxed lifestyle. Full of light, warmth and thoughtful details that make a house a home, Pineleigh enchants from the custom entryway that includes a mahogany door, columns and a peaked roof. Two outdoor porches to the home’s left side offer plenty of spaces to enjoy outdoor living, making this cedar-shake-covered design perfect for a waterfront or woodsy lot. Inside, more than 2,000 square feet await on the main level. The family cook is never isolated in the spacious central kitchen, which is located on the back of the house behind the large, 17 by 30-foot living room and 12 by 18 formal dining room which functions for both formal and casual occasions and is adjacent to the charming screened-in porch and outdoor patio. Distinctive details include a large foyer, a private den/office with built-ins and all of the extras a family needs – an eating banquette in the kitchen as well as a walk-in pantry, first-floor laundry, cleaning closet and a mud room near the 1,000square foot garage stocked with built-in lockers and a three-foot bench. Upstairs is another covered deck and a dreamy 18 by 13-foot master bedroom/bath suite with deck access for enjoying morning coffee or late-night stargazing. Three additional bedrooms and a bath accommodate a growing family, as does the 1,700-square foot lower level, where an additional bar/kitchen with counter, a billiards space and an additional guest bedroom, exercise space and two baths complete the extensive offerings.
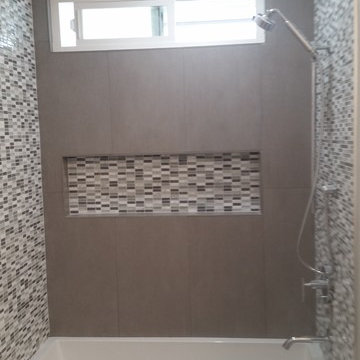
Bathroom of the remodeled house construction in Burbank which included installation of matchstick tile, shower, window, bathtub and recessed lighting.
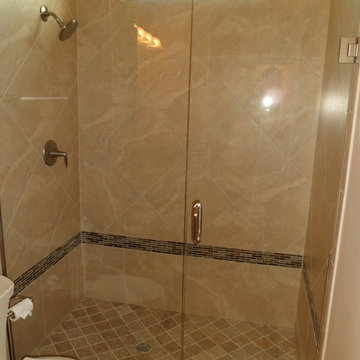
Example of a mid-sized classic master beige tile, brown tile, multicolored tile and matchstick tile ceramic tile walk-in shower design in Tampa with raised-panel cabinets, medium tone wood cabinets, granite countertops, a two-piece toilet, beige walls and an undermount sink
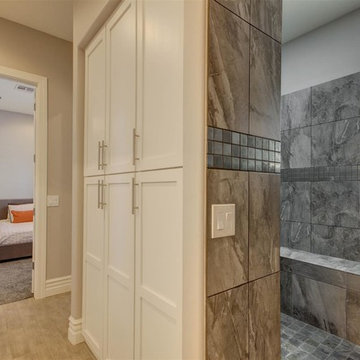
Inspiration for a mid-sized timeless master matchstick tile light wood floor corner shower remodel in Phoenix with shaker cabinets, white cabinets and beige walls
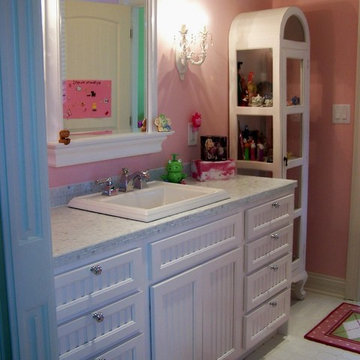
Elegant kids' white tile and matchstick tile bathroom photo in Other with flat-panel cabinets, white cabinets and granite countertops
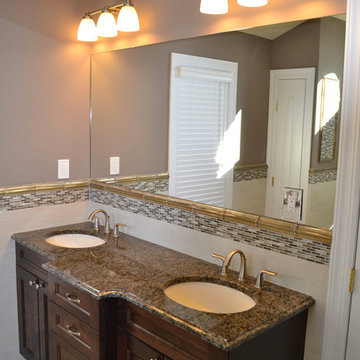
Mid-sized elegant master multicolored tile and matchstick tile light wood floor bathroom photo in New York with an undermount sink, recessed-panel cabinets, dark wood cabinets, granite countertops, a two-piece toilet and brown walls
Traditional Matchstick Tile Bath Ideas
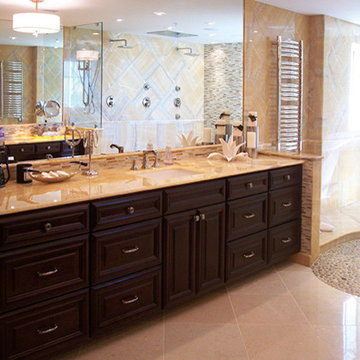
Inspiration for a large timeless master beige tile and matchstick tile porcelain tile doorless shower remodel in Other with raised-panel cabinets, dark wood cabinets, a one-piece toilet, beige walls, an undermount sink and marble countertops
7







