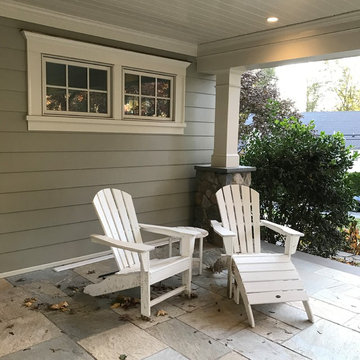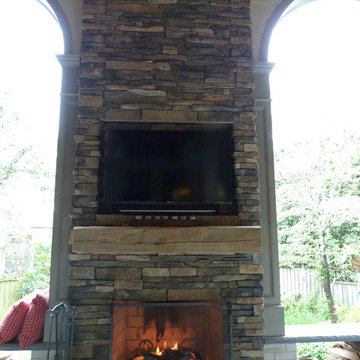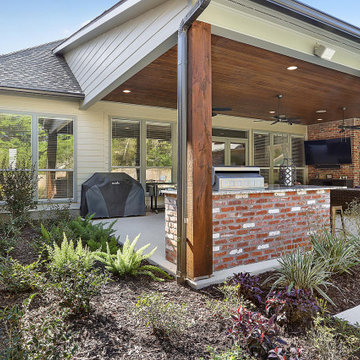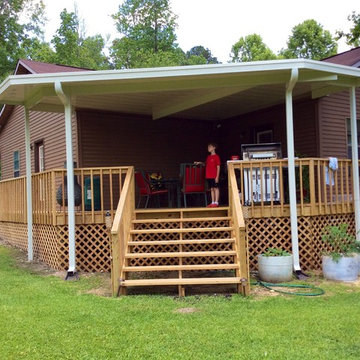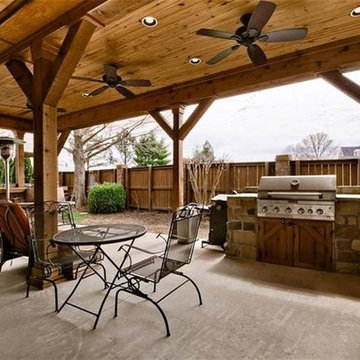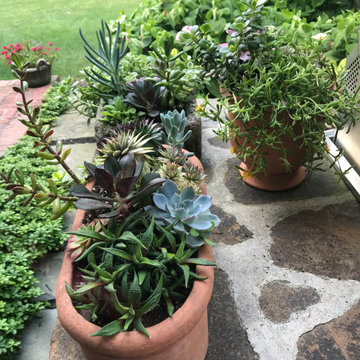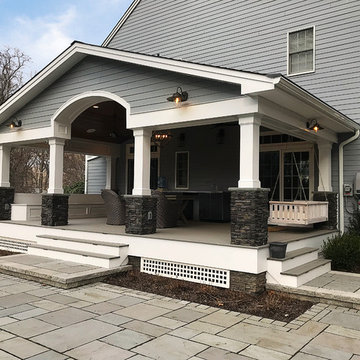Traditional Outdoor Kitchen Porch Ideas
Refine by:
Budget
Sort by:Popular Today
121 - 140 of 426 photos
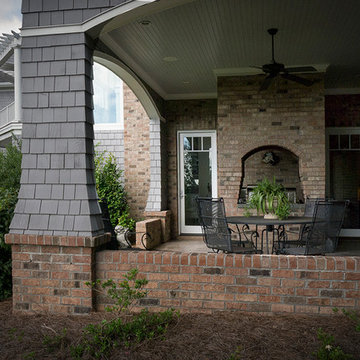
The Grill Porch. Photo by Allen Weiss
Inspiration for a timeless brick porch remodel in Raleigh
Inspiration for a timeless brick porch remodel in Raleigh
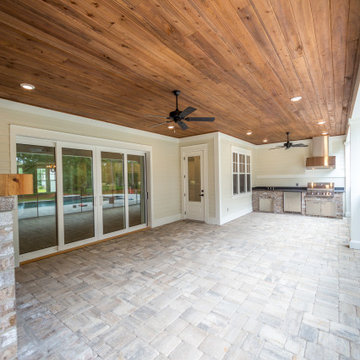
Custom porch with a wooden ceiling and outdoor kitchen.
Inspiration for a mid-sized timeless concrete paver porch remodel in Atlanta with a roof extension
Inspiration for a mid-sized timeless concrete paver porch remodel in Atlanta with a roof extension
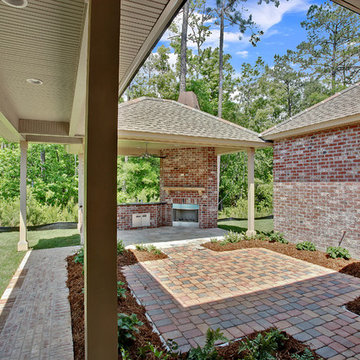
This is an example of a traditional brick porch design in New Orleans with a roof extension.
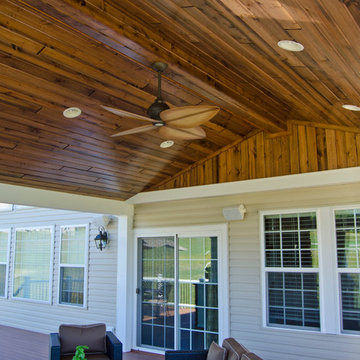
This Space was built using Trex Tiki Torch decking along with white radiance rail handrails. This space was built for outdoor living. With the impressive fire feature and outdoor kitchen this space is ready to entertain. Even in the evening hours, this space will light up to keep the party going all night long.
Photography By: Keystone Custom Decks
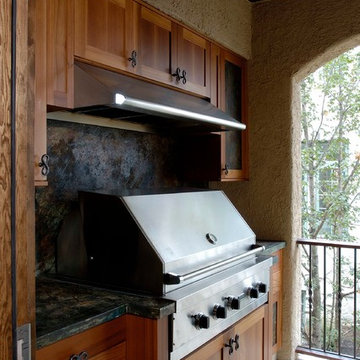
Photo by Linda Oyama Bryan.
Cabinetry by Wood-Mode/Brookhaven.
Large elegant stone porch photo in Chicago with a roof extension
Large elegant stone porch photo in Chicago with a roof extension
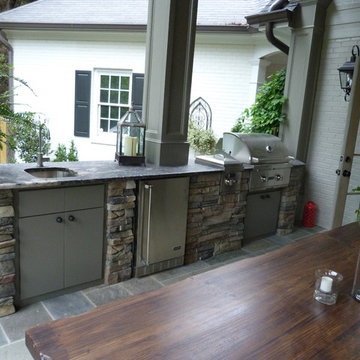
Mid-sized elegant concrete paver porch photo in Raleigh with a roof extension
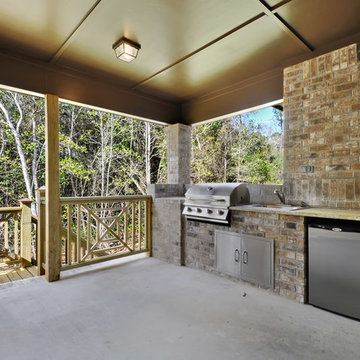
Our complete outdoor kitchen is shown here and what a beauty it is. Don't you agree?
Mid-sized classic porch idea in Other
Mid-sized classic porch idea in Other
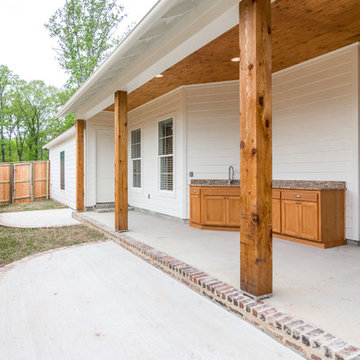
Rear porch overlooking courtyard featuring exposed wood timbers, stained pine wood ceiling, exposed brick, and an outdoor kitchen.
This is an example of a traditional porch design in New Orleans with a roof extension.
This is an example of a traditional porch design in New Orleans with a roof extension.
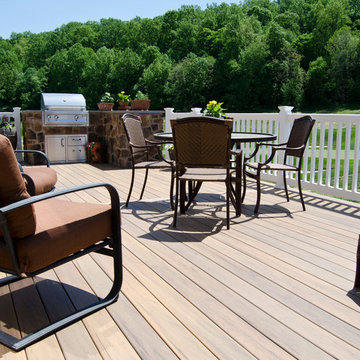
This outdoor living space was constructed using TimberTech Tigerwood decking with white vinyl handrails. The space features screened in porch section that houses a gas fireplace. This section is also has recessed lighting, a ceiling fan and is wired for sound. The open portion of this space features a built in grilling station with matching stone from the fireplace. This space was complete in April 2015.
Photography By: Keystone Custom Decks
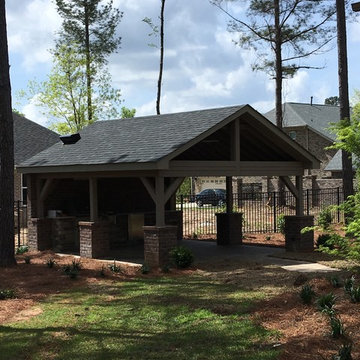
This Sumter, SC, detached covered porch with outdoor kitchen is perfect for outdoor entertaining, The porch features a gable-end roof with brick coping at the base of the columns and a brick paver floor. The kitchen boasts granite countertops, a warming drawer and many more amenities to make outdoor food preparation and dining a breeze!
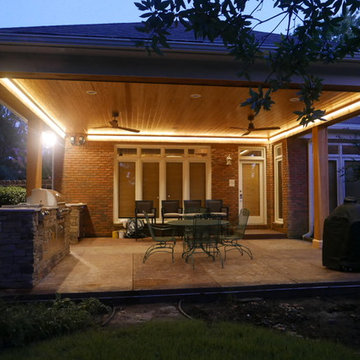
Mika-Aire ceiling fans, dimmable recess LED lights! Dimmable high output tape LED perimeter lighting!
This is an example of a large traditional stamped concrete porch design in Other with a roof extension.
This is an example of a large traditional stamped concrete porch design in Other with a roof extension.
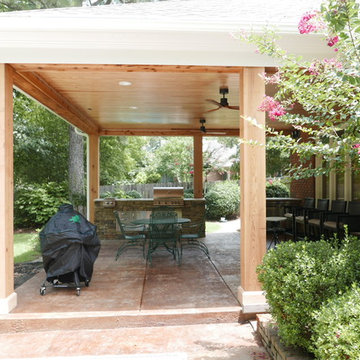
Grill, hot plate, and storage compartments with manufactured stone & Taj Majal Quartzite countertop! 10" x 10" x 10' Cypress columns, cedar trim, and pine tongue and groove ceiling! Stained & stamped concrete!
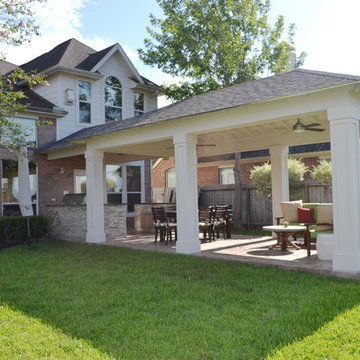
Elongated Porch with outdoor Kitchen, dining and Living
Mid-sized classic stamped concrete porch idea in Other with a roof extension
Mid-sized classic stamped concrete porch idea in Other with a roof extension
Traditional Outdoor Kitchen Porch Ideas
7






