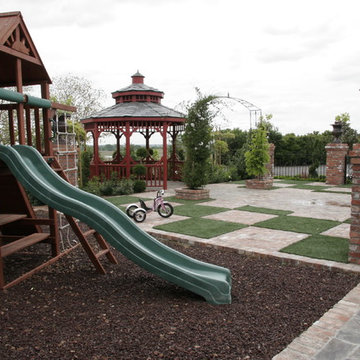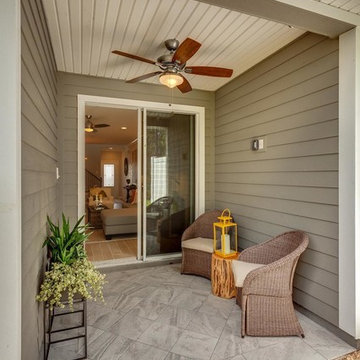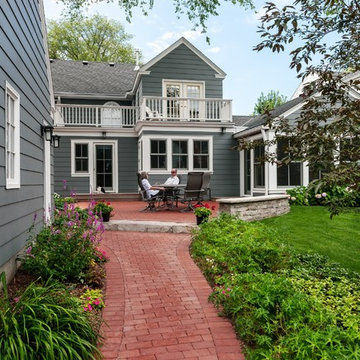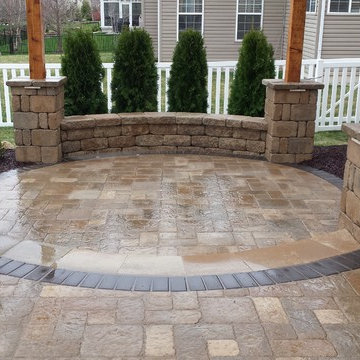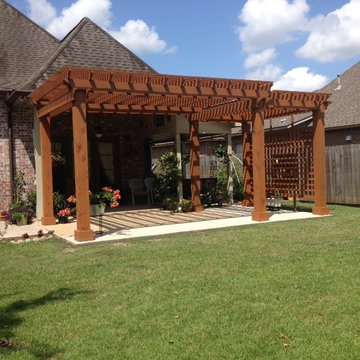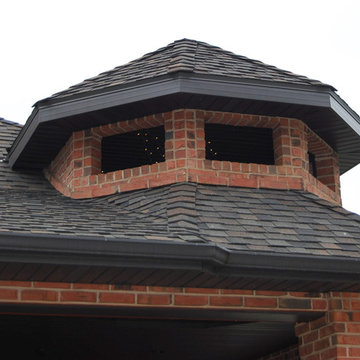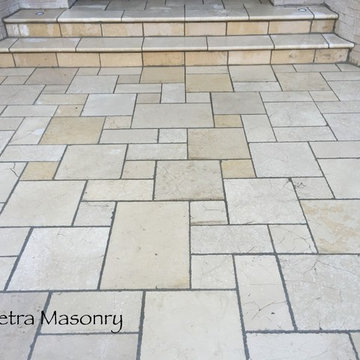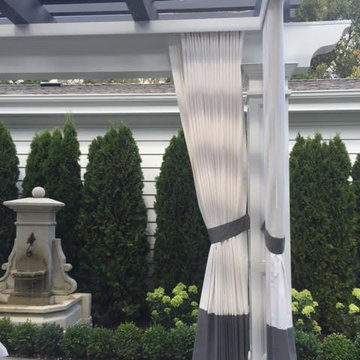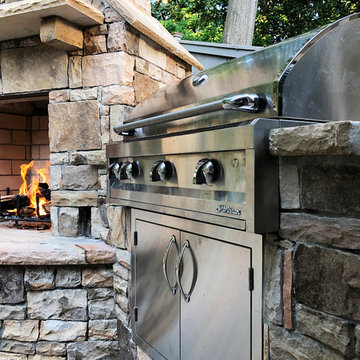Traditional Patio Ideas
Refine by:
Budget
Sort by:Popular Today
21921 - 21940 of 134,492 photos
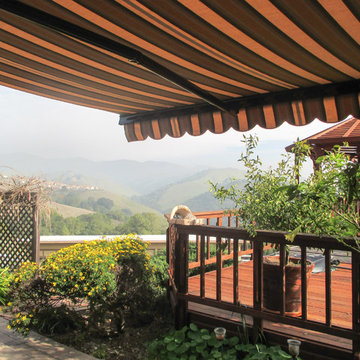
Beautiful deck...beautiful awning to match. Our showroom in San Jose, CA houses many selection of awning fabric colors and designs.
Example of a classic patio design in San Francisco
Example of a classic patio design in San Francisco
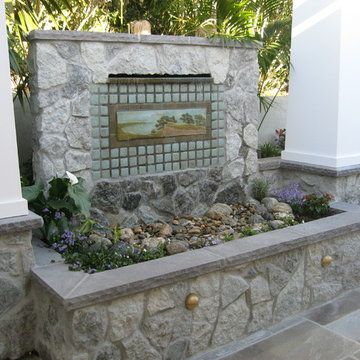
Design by Chip Wilson. Landscape Resource Group lrg-chip@msn.com
619.497.0556
Example of a classic patio design in San Diego
Example of a classic patio design in San Diego
Find the right local pro for your project
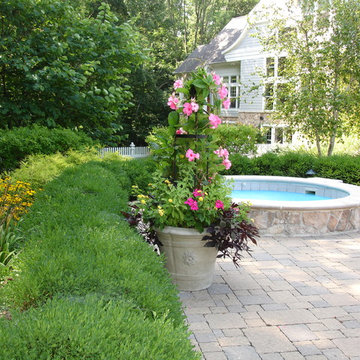
Mid-sized elegant backyard concrete paver patio fountain photo in Columbus with no cover
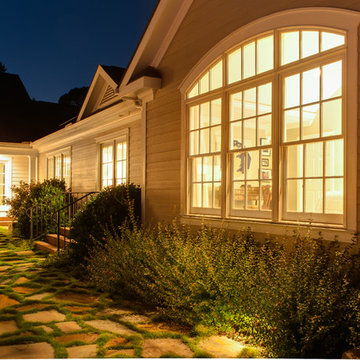
Mark Hoyle
Originally, this 3700 SF two level eclectic farmhouse from the mid 1980’s underwent design changes to reflect a more colonial style. Now, after being completely renovated with additional 2800 SF living space, it’s combined total of 6500 SF boasts an Energy Star certification of 5 stars.
Approaching this completed home, you will meander along a new driveway through the dense buffer of trees until you reach the clearing, and then circle a tiered fountain on axis with the front entry accentuating the symmetrical main structure. Many of the exterior changes included enclosing the front porch and rear screened porch, replacing windows, replacing all the vinyl siding with and fiber cement siding, creating a new front stoop with winding brick stairs and wrought iron railings as will as other additions to the left and rear of the home.
The existing interior was completely fro the studs and included modifying uses of many of the existing rooms such as converting the original dining room into an oval shaped theater with reclining theater seats, fiber-optic starlight ceiling and an 80” television with built-in surround sound. The laundry room increased in size by taking in the porch and received all new cabinets and finishes. The screened porch across the back of the house was enclosed to create a new dining room, enlarged the kitchen, all of which allows for a commanding view of the beautifully landscaped pool. The upper master suite begins by entering a private office then leads to a newly vaulted bedroom, a new master bathroom with natural light and an enlarged closet.
The major portion of the addition space was added to the left side as a part time home for the owner’s brother. This new addition boasts an open plan living, dining and kitchen, a master suite with a luxurious bathroom and walk–in closet, a guest suite, a garage and its own private gated brick courtyard entry and direct access to the well appointed pool patio.
And finally the last part of the project is the sunroom and new lagoon style pool. Tucked tightly against the rear of the home. This room was created to feel like a gazebo including a metal roof and stained wood ceiling, the foundation of this room was constructed with the pool to insure the look as if it is floating on the water. The pool’s negative edge opposite side allows open views of the trees beyond. There is a natural stone waterfall on one side of the pool and a shallow area on the opposite side for lounge chairs to be placed in it along with a hot tub that spills into the pool. The coping completes the pool’s natural shape and continues to the patio utilizing the same stone but separated by Zoysia grass keeping the natural theme. The finishing touches to this backyard oasis is completed utilizing large boulders, Tempest Torches, architectural lighting and abundant variety of landscaping complete the oasis for all to enjoy.
Reload the page to not see this specific ad anymore
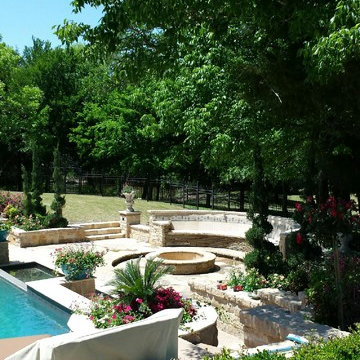
Stone and tile outdoor sofa
Inspiration for a timeless backyard stone patio remodel in Dallas
Inspiration for a timeless backyard stone patio remodel in Dallas
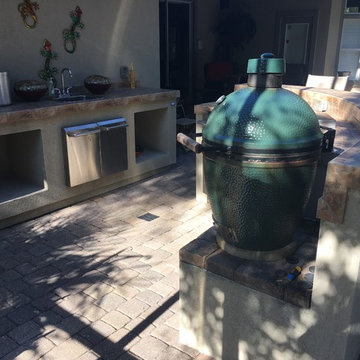
New summer kitchen in stucco and tile on a soft curve with counter bar for seating.
Example of a mid-sized classic backyard brick patio kitchen design in Jacksonville with no cover
Example of a mid-sized classic backyard brick patio kitchen design in Jacksonville with no cover
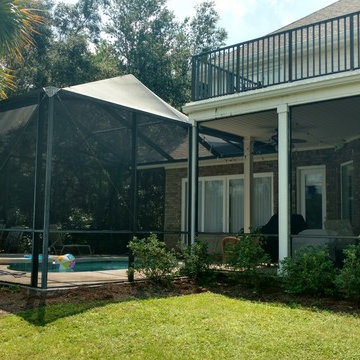
Patio Screen under balcony attached to pool enclosure
Inspiration for a large timeless backyard concrete patio remodel in New Orleans with a gazebo
Inspiration for a large timeless backyard concrete patio remodel in New Orleans with a gazebo
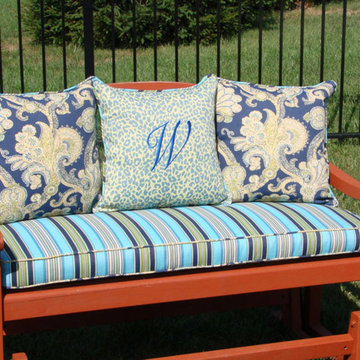
Mid-sized elegant backyard patio photo in Philadelphia with no cover
Reload the page to not see this specific ad anymore
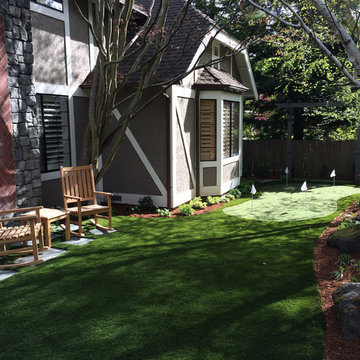
Front yard with artificial lawn and a golf area.
Example of a small classic front yard stone patio design in San Francisco
Example of a small classic front yard stone patio design in San Francisco
Traditional Patio Ideas
Reload the page to not see this specific ad anymore
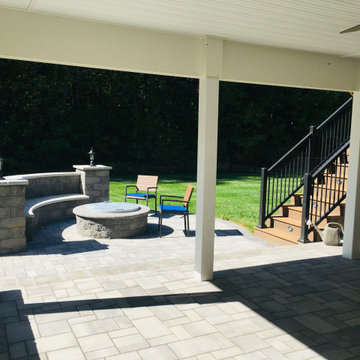
Cambridge paver patio w/ custom seat wall and pillars.
Inspiration for a mid-sized timeless backyard concrete paver patio remodel in Baltimore with a fire pit and no cover
Inspiration for a mid-sized timeless backyard concrete paver patio remodel in Baltimore with a fire pit and no cover
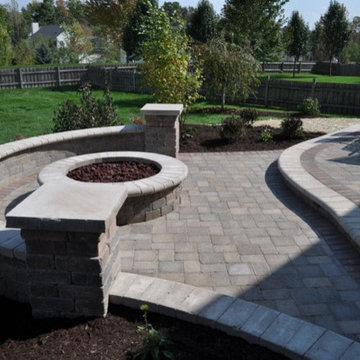
Example of a mid-sized classic backyard stone patio design in Indianapolis with a fire pit and a pergola
1097






