Traditional Plywood Floor Kitchen Ideas
Refine by:
Budget
Sort by:Popular Today
41 - 60 of 80 photos
Item 1 of 3
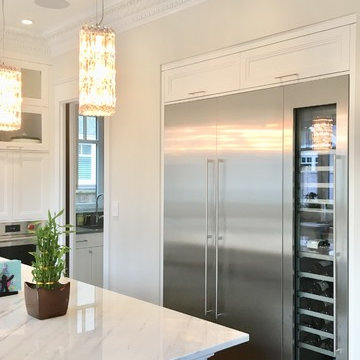
Kitchen - traditional plywood floor and brown floor kitchen idea in Vancouver with an undermount sink, recessed-panel cabinets, white cabinets, marble countertops, white backsplash, matchstick tile backsplash, stainless steel appliances and an island
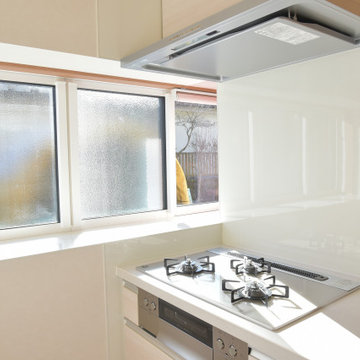
ガスコンロを採用。
元々出窓だったところはキッチンパネルを張って、さっとお掃除ができます
Inspiration for a small timeless single-wall plywood floor, beige floor and wallpaper ceiling open concept kitchen remodel in Other with an undermount sink, solid surface countertops, white backsplash, black appliances and beige countertops
Inspiration for a small timeless single-wall plywood floor, beige floor and wallpaper ceiling open concept kitchen remodel in Other with an undermount sink, solid surface countertops, white backsplash, black appliances and beige countertops
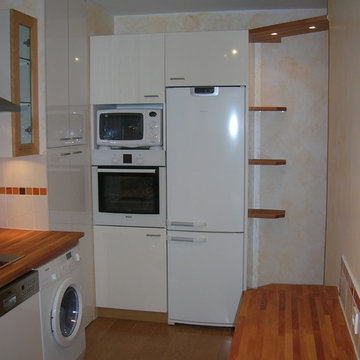
plan en lamellé collé de hêtre, faïence décorative, peinture à la chaux, ensemble de meuble blanc laqué brillant, évier en résine 1 bac 1/2, tablettes en lamellé.
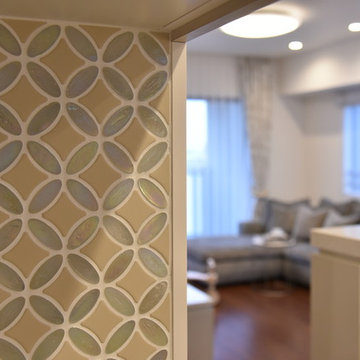
ⓒMasumi Nagashima Design 2018
キッチンコーナーの壁にアクセントとしてモザイクタイルを張りました。
Inspiration for a mid-sized timeless l-shaped plywood floor and brown floor open concept kitchen remodel in Other with an undermount sink, stainless steel appliances and no island
Inspiration for a mid-sized timeless l-shaped plywood floor and brown floor open concept kitchen remodel in Other with an undermount sink, stainless steel appliances and no island
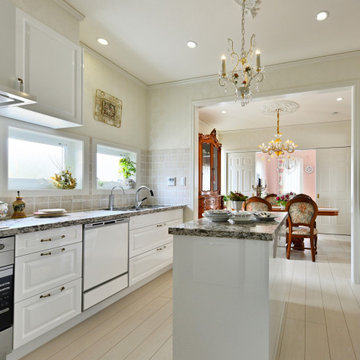
白で統一されたキッチンはクォーツストーンの天板とトラバーチンを組み合わせてデザインしたコンロ廻りがアクセントに。
Eat-in kitchen - mid-sized traditional galley plywood floor, white floor and wallpaper ceiling eat-in kitchen idea in Other with an undermount sink, raised-panel cabinets, white cabinets, quartz countertops, beige backsplash, marble backsplash, white appliances, an island and gray countertops
Eat-in kitchen - mid-sized traditional galley plywood floor, white floor and wallpaper ceiling eat-in kitchen idea in Other with an undermount sink, raised-panel cabinets, white cabinets, quartz countertops, beige backsplash, marble backsplash, white appliances, an island and gray countertops
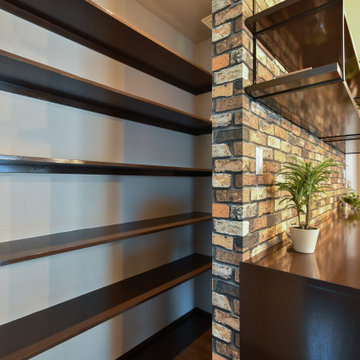
Example of a small classic plywood floor, brown floor and wallpaper ceiling kitchen pantry design in Other
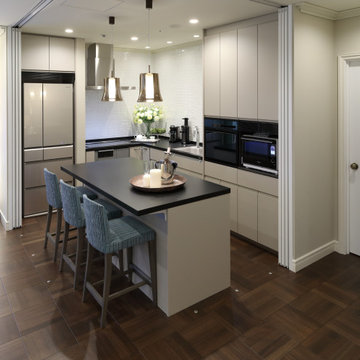
Inspiration for a timeless l-shaped plywood floor and brown floor open concept kitchen remodel in Osaka with an undermount sink, beaded inset cabinets, gray cabinets, quartz countertops, white backsplash, porcelain backsplash, black appliances, an island and black countertops
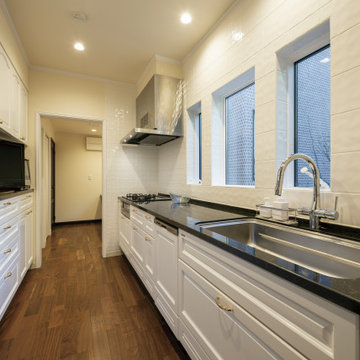
Inspiration for a timeless single-wall plywood floor and brown floor enclosed kitchen remodel in Tokyo with a single-bowl sink, raised-panel cabinets, white cabinets, quartz countertops, white backsplash, porcelain backsplash, black appliances and black countertops
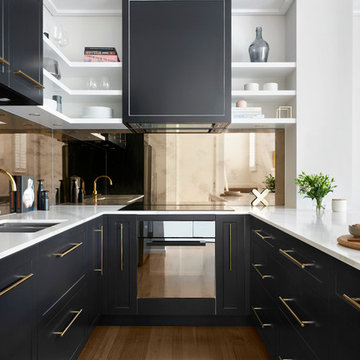
Tom Roe
Kitchen pantry - large traditional u-shaped plywood floor and brown floor kitchen pantry idea in Melbourne with a double-bowl sink, raised-panel cabinets, black cabinets, marble countertops, metallic backsplash, glass tile backsplash, colored appliances, an island and white countertops
Kitchen pantry - large traditional u-shaped plywood floor and brown floor kitchen pantry idea in Melbourne with a double-bowl sink, raised-panel cabinets, black cabinets, marble countertops, metallic backsplash, glass tile backsplash, colored appliances, an island and white countertops
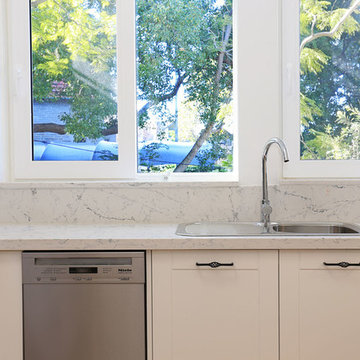
Inspiration for a mid-sized timeless u-shaped plywood floor and yellow floor eat-in kitchen remodel in Sydney with a drop-in sink, shaker cabinets, white cabinets, quartz countertops, white backsplash, stone slab backsplash, stainless steel appliances and white countertops
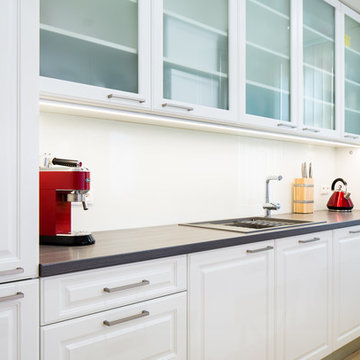
Open concept kitchen - mid-sized traditional galley plywood floor open concept kitchen idea in Other with a drop-in sink, raised-panel cabinets, white cabinets, laminate countertops, white backsplash, black appliances and a peninsula
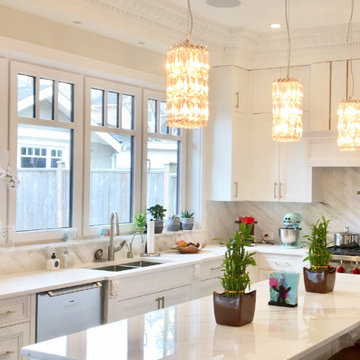
Inspiration for a timeless plywood floor and brown floor kitchen remodel in Vancouver with an undermount sink, recessed-panel cabinets, white cabinets, marble countertops, white backsplash, matchstick tile backsplash, stainless steel appliances and an island
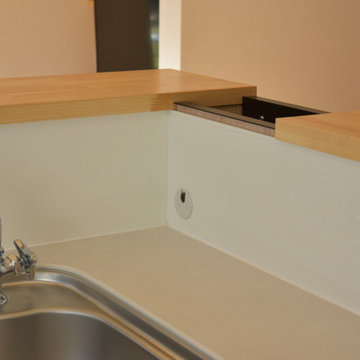
キッチンの腰壁の中にコンセントを設置。
卓上の浄水器を使用するためです。
配線をどうやったら隠せるかのアイデアです
Example of a small classic single-wall plywood floor, beige floor and wallpaper ceiling open concept kitchen design in Other with an undermount sink, solid surface countertops, white backsplash, black appliances and beige countertops
Example of a small classic single-wall plywood floor, beige floor and wallpaper ceiling open concept kitchen design in Other with an undermount sink, solid surface countertops, white backsplash, black appliances and beige countertops
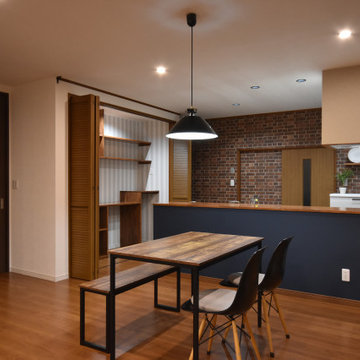
Example of a huge classic single-wall plywood floor, brown floor and wallpaper ceiling open concept kitchen design in Other with louvered cabinets, white cabinets, solid surface countertops, stainless steel appliances, an island and brown countertops
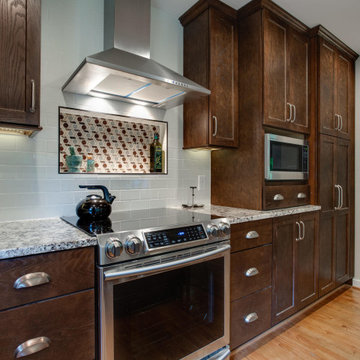
Example of a mid-sized classic u-shaped plywood floor and beige floor kitchen pantry design in Richmond with an integrated sink, shaker cabinets, dark wood cabinets, quartzite countertops, white backsplash, subway tile backsplash, stainless steel appliances, an island and multicolored countertops
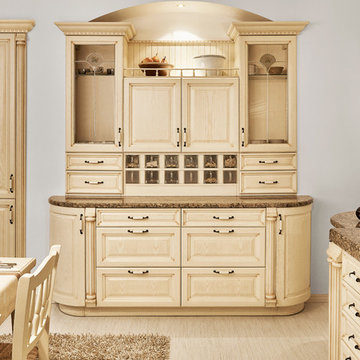
Mid-sized elegant galley plywood floor eat-in kitchen photo in Other with an undermount sink, recessed-panel cabinets, beige cabinets, marble countertops, white backsplash, black appliances and no island
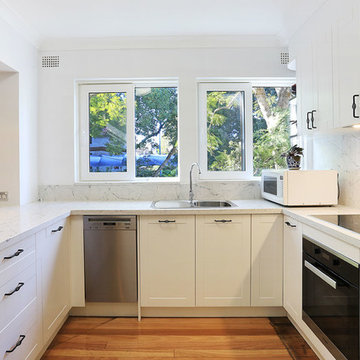
Mid-sized elegant u-shaped plywood floor and yellow floor eat-in kitchen photo in Sydney with a drop-in sink, shaker cabinets, white cabinets, quartz countertops, white backsplash, stone slab backsplash, stainless steel appliances and white countertops
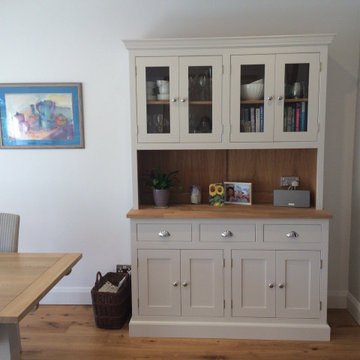
The beaded, handpainted grey cabinets create a classic look against the white worktops. With a mantel shelf, beautiful freestanding dresser and framed plinths this installation has a timeless appeal. All units are handmade in our workshop in the midlands.
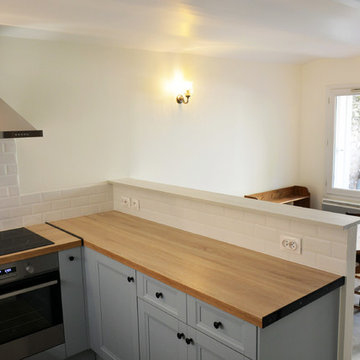
Rénovation d'une grande cuisine en sousplex donnant sur un jardin.
Le partie pris a été de créer un espace purement cuisine pour la préparation et un espace dinatoire (salle à manger).
Le style de cette cuisine se veut être un mélange de style industriel, campagnard, classique, rétro.
Traditional Plywood Floor Kitchen Ideas
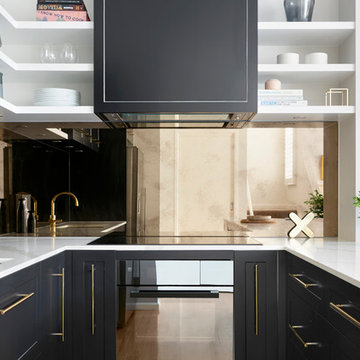
Tom Roe
Large elegant u-shaped plywood floor and brown floor kitchen pantry photo in Melbourne with a double-bowl sink, raised-panel cabinets, black cabinets, marble countertops, metallic backsplash, glass tile backsplash, colored appliances, an island and white countertops
Large elegant u-shaped plywood floor and brown floor kitchen pantry photo in Melbourne with a double-bowl sink, raised-panel cabinets, black cabinets, marble countertops, metallic backsplash, glass tile backsplash, colored appliances, an island and white countertops
3





