Traditional Porcelain Tile Kitchen Ideas
Refine by:
Budget
Sort by:Popular Today
141 - 160 of 20,827 photos
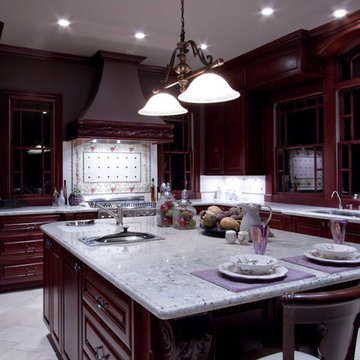
Ryan Rosene Photography | www.ryanrosenephotography.com
Enclosed kitchen - large traditional l-shaped porcelain tile enclosed kitchen idea in Sacramento with a double-bowl sink, raised-panel cabinets, medium tone wood cabinets, granite countertops, multicolored backsplash, porcelain backsplash and an island
Enclosed kitchen - large traditional l-shaped porcelain tile enclosed kitchen idea in Sacramento with a double-bowl sink, raised-panel cabinets, medium tone wood cabinets, granite countertops, multicolored backsplash, porcelain backsplash and an island
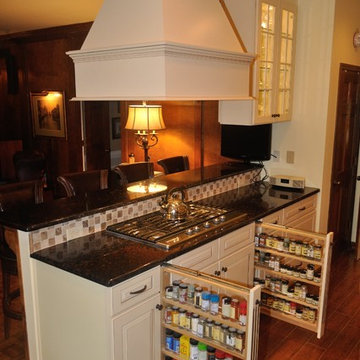
Under-counter, pull-out spice rack gives more counter work space and a cleaner look.
Inspiration for a mid-sized timeless porcelain tile open concept kitchen remodel in Other with an undermount sink, raised-panel cabinets, yellow cabinets, granite countertops, beige backsplash and stainless steel appliances
Inspiration for a mid-sized timeless porcelain tile open concept kitchen remodel in Other with an undermount sink, raised-panel cabinets, yellow cabinets, granite countertops, beige backsplash and stainless steel appliances
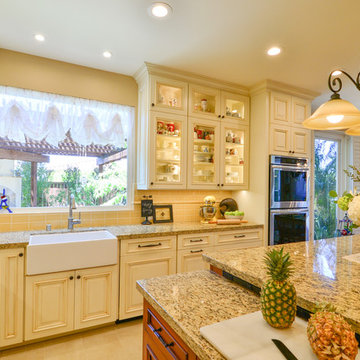
Example of a huge classic u-shaped porcelain tile open concept kitchen design in Tampa with a farmhouse sink, raised-panel cabinets, beige cabinets, granite countertops, yellow backsplash, ceramic backsplash, stainless steel appliances and an island
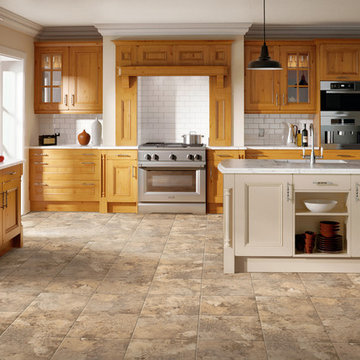
Example of a large classic single-wall porcelain tile and multicolored floor eat-in kitchen design in San Francisco with an undermount sink, beaded inset cabinets, medium tone wood cabinets, quartzite countertops, white backsplash, subway tile backsplash, stainless steel appliances and an island
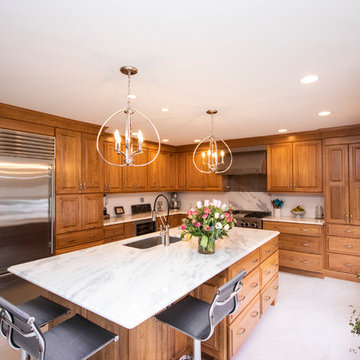
Inspiration for a large timeless l-shaped porcelain tile and white floor eat-in kitchen remodel in Providence with an undermount sink, raised-panel cabinets, light wood cabinets, quartzite countertops, white backsplash, ceramic backsplash, stainless steel appliances, an island and white countertops

New Plato Kitchen display in our Mahopac, NY showroom. Soapstone counter top with one piece soapstone sink. Island has a cherry butcher block counter top. Sage hand molded tiles back splash.
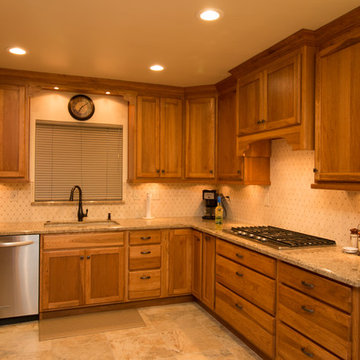
StarMark hickory with toffee stain, KitchenAid stainless steel appliances, Cambria Berkley with bevel edge, marble mosaic backsplash, Kohler sandbar sink with oil rubbed bronze faucet, Kendal Slate flooring.
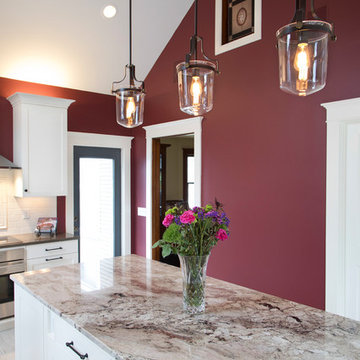
As with many homeowners, the kitchen has become the true heart of the home. Family life emanates around it. The new space provides an exit to the backyard, allowing more light, and a space that is inviting and flows well through the home. They wanted an open area where they, their family and their guests could spend time together while they prepared the meals.
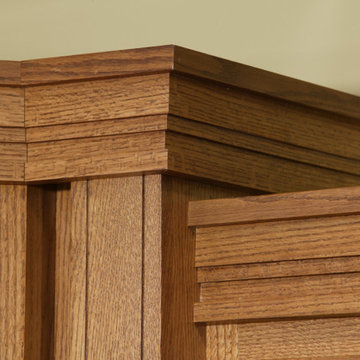
Detail mission crown molding. Crown molding encapsulates a large family of moldings which are designed to gracefully flare out to a finished top edge.
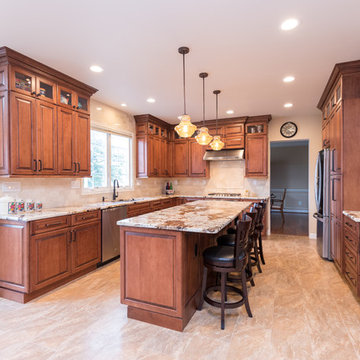
Eat-in kitchen - mid-sized traditional l-shaped porcelain tile and beige floor eat-in kitchen idea in DC Metro with an undermount sink, raised-panel cabinets, dark wood cabinets, granite countertops, beige backsplash, stone tile backsplash, stainless steel appliances and an island
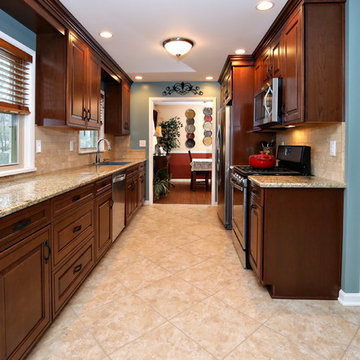
Inspiration for a timeless galley porcelain tile and beige floor eat-in kitchen remodel in Louisville with a drop-in sink, raised-panel cabinets, dark wood cabinets, granite countertops, beige backsplash, stone tile backsplash, stainless steel appliances and no island
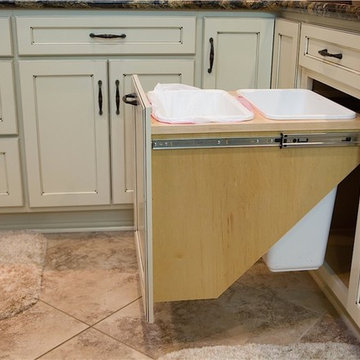
Canyon Creek cabinets, Canyon Creek painted maple cabinets, Soft Cream finish, Ebony Glazed cabinets, Glass doors, Tumbled stone backsplash, Granite countertops, C-Tech Undermount sink, Moen faucets, Counter depth refrigerator, stainless steel appliances, attached peninsula, mobile island, Lazy Susan, Pull-out drawers, deep pot drawers, oil rubbed bronze handles, oil rubbed bronze faucet, padded bar stools, slide-in trash can, travertine floors, red glass pendantsPhotographer Brian Brumley - Canyon Creek Cabinetry showcases this traditional kitchen with an open gathering space.
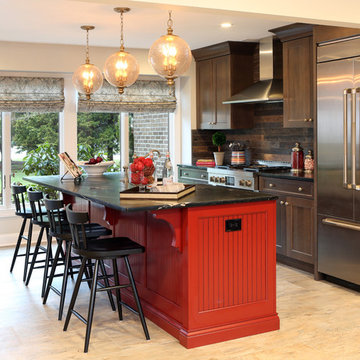
This kitchen maintains the elegance of a traditional kitchen with the most interesting rustic details. The inset cherry cabinets in the barnwood color married with the rustic wood tile backsplash and highlighted by a bold red island with black soapstone countertops, creates a warm and inviting yet chic and sophisticated environment.
Tom Grimes Photography
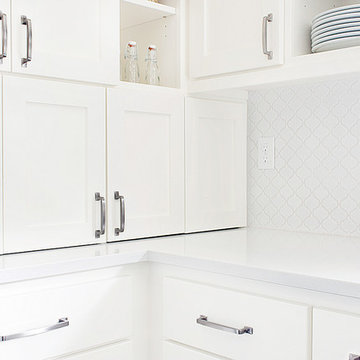
Small elegant galley porcelain tile enclosed kitchen photo in Portland with a single-bowl sink, shaker cabinets, white cabinets, quartz countertops, white backsplash, ceramic backsplash, stainless steel appliances and no island
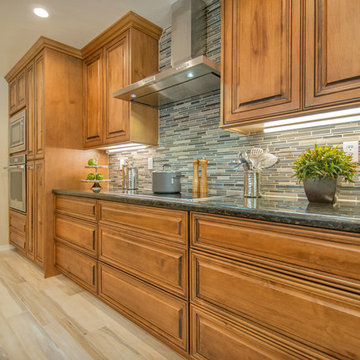
Quick Pic Tours
Example of a large classic l-shaped porcelain tile enclosed kitchen design in Phoenix with an undermount sink, raised-panel cabinets, brown cabinets, granite countertops, gray backsplash, glass tile backsplash, stainless steel appliances and a peninsula
Example of a large classic l-shaped porcelain tile enclosed kitchen design in Phoenix with an undermount sink, raised-panel cabinets, brown cabinets, granite countertops, gray backsplash, glass tile backsplash, stainless steel appliances and a peninsula
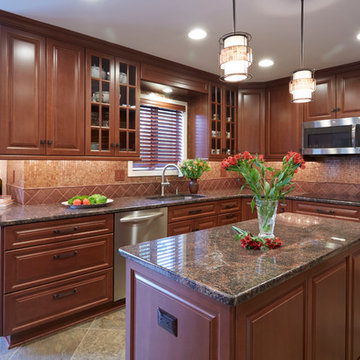
Inspiration for a mid-sized timeless l-shaped porcelain tile eat-in kitchen remodel in Baltimore with raised-panel cabinets, dark wood cabinets, granite countertops, multicolored backsplash, mosaic tile backsplash, stainless steel appliances, an island and an undermount sink
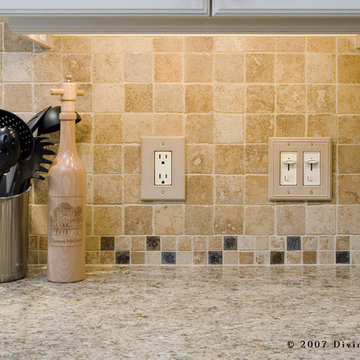
Inspiration for a large timeless u-shaped porcelain tile eat-in kitchen remodel in Boston with an undermount sink, beaded inset cabinets, white cabinets, granite countertops, beige backsplash, stone tile backsplash, stainless steel appliances and an island
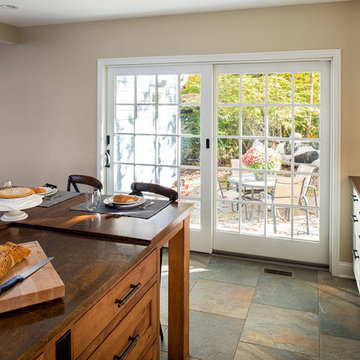
Light fills this large kitchen through doors to the patio. White cabinetry and shades of brown throughout compliment the slate porcelain tile floor.
Wood and bronzite countertops compliment each other on the island to define the various functions they serve.
Photo: Ilir Rizaj
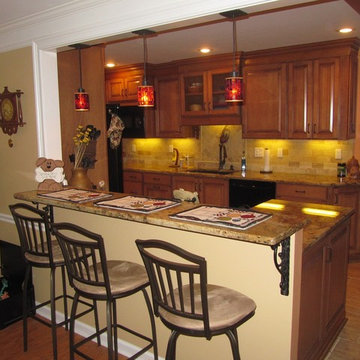
Eat-in kitchen - mid-sized traditional galley porcelain tile and beige floor eat-in kitchen idea in Other with a double-bowl sink, raised-panel cabinets, medium tone wood cabinets, granite countertops, beige backsplash, stone tile backsplash, black appliances and a peninsula
Traditional Porcelain Tile Kitchen Ideas
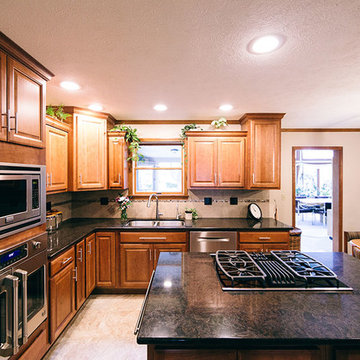
Before the renovation, this country-style kitchen was perfectly functional – but perfectly bland. Flower wallpaper jumpstarted this makeover, while new Harvest Square Cherry Wellborn Cabinets, upgraded appliances, and a new large center island kept the momentum going. Bold use of dark quartz countertops, 16 x 16 Mannington Adura Century Pebble tile flooring, and a neutral beige backsplash (with Daltile Jewel Tide Beach Pebble tile accent) complete the look.
While the square footage remained the same, an existing built-in desk and pantry were removed to accommodate new, substantial cabinet storage and a larger, reconfigured pantry with convenient pullouts.
The new large center island was designed to house the new gas cooktop, allowing space for a built-in GE French Door Wall Oven.
8





