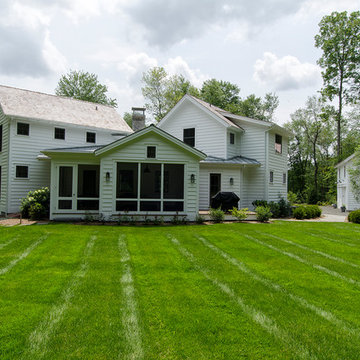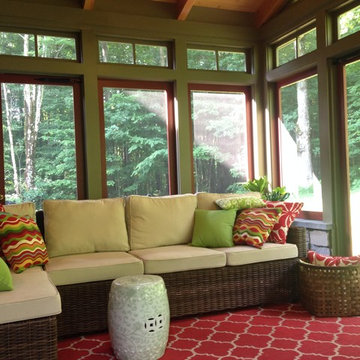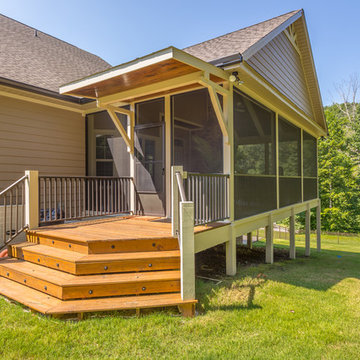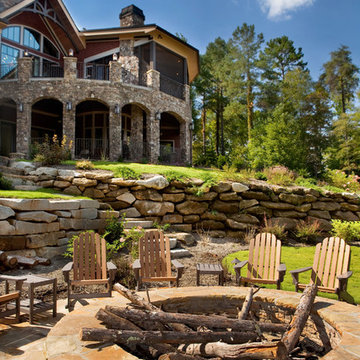Traditional Porch Ideas
Refine by:
Budget
Sort by:Popular Today
81 - 100 of 2,520 photos
Item 1 of 3
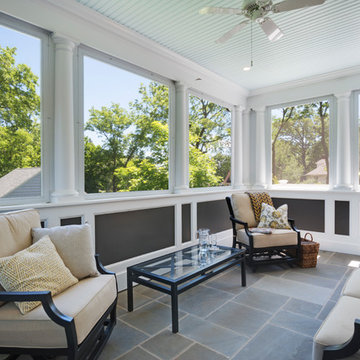
A new screened porch creates an outdoor living space. As a corner lot, on a main street, privacy was achieved by skillfully placing planting so as to create a soft barrier with out "walling in" the lot. Because of the site slope, the new screen porch while on the first floor of the home is up in the air and gives you the feeling of being in a tree house. The low wall creates privacy from the houses near by. Views included roof tops, tree tops and a church bell tower that still rings.
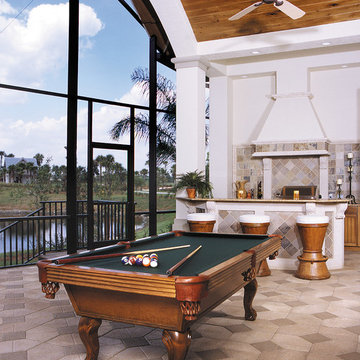
Sater Design Collection's luxury, European home plan "Avondale" (Plan #6934). saterdesign.com
Large elegant concrete paver porch photo in Miami with a roof extension
Large elegant concrete paver porch photo in Miami with a roof extension
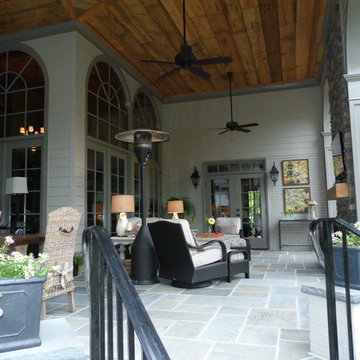
This is an example of a mid-sized traditional concrete paver back porch design in Raleigh with a roof extension.
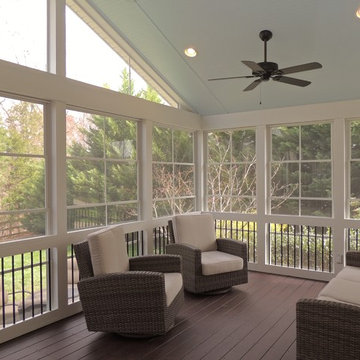
Another great backyard transformation wrapped up for some super clients in Matthews! Talk about a "reinvention"!!, from a plain unused deck to a versatile EzeBreeze space that adds months of use over traditional screens. This project features our standard 6" columns, premium beadboard, aluminum spindles and a stamped patio for the grille!
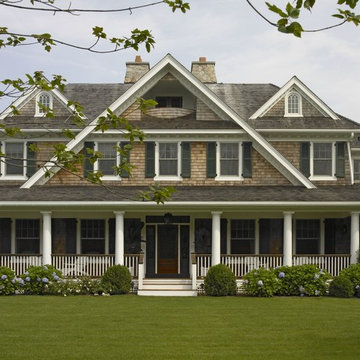
Photography by Ellen McDermott
This is an example of a huge traditional side porch design in New York with a roof extension.
This is an example of a huge traditional side porch design in New York with a roof extension.
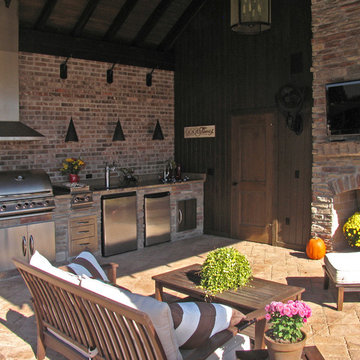
Inspiration for a large timeless concrete paver porch remodel in St Louis with a roof extension
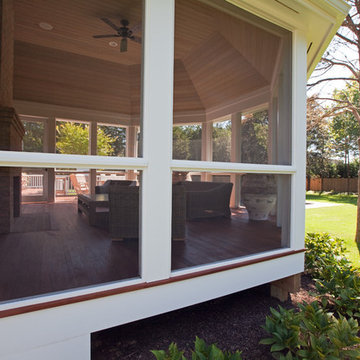
Screened in Porch
Inspiration for a large timeless screened-in back porch remodel in Other
Inspiration for a large timeless screened-in back porch remodel in Other
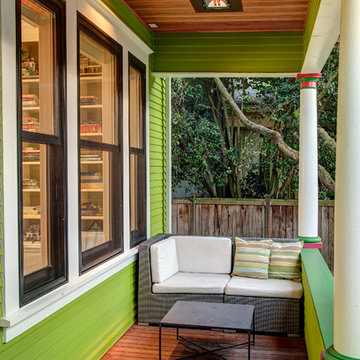
The owners can listen to music outside through the speaker in the porch ceiling and use the infared heater to stay warm. Architectural design by Board & Vellum. Photo by John G. Wilbanks.
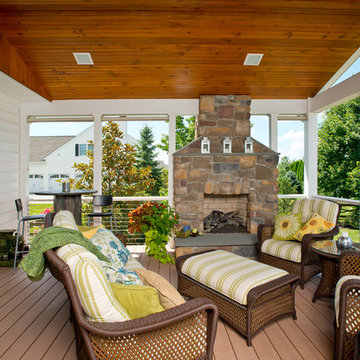
Hub Wilson Photography, Allentown, PA
Large elegant back porch photo in Philadelphia with a fire pit, decking and a roof extension
Large elegant back porch photo in Philadelphia with a fire pit, decking and a roof extension
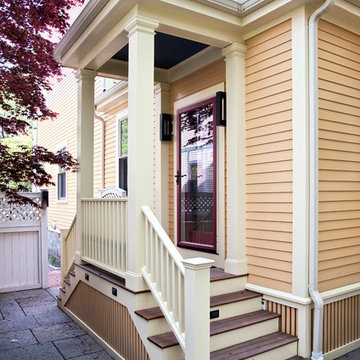
Low voltage lights in kicks of stairs for this side porch entryway between driveway and backyard patio.
design: Marta Kruszelnicka
photo: Todd Gieg
Elegant porch photo in Boston
Elegant porch photo in Boston
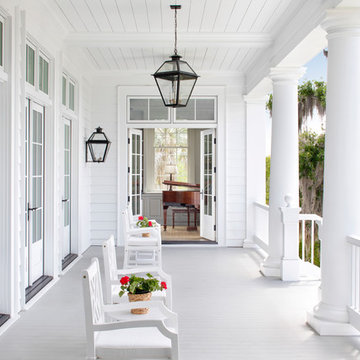
Old Grove estate Southern back porch overlooking the Florida riverfront featuring lanterns, detailed columns, grand staircase. Doors open on both sides of the porch into the kitchen/dining area as well as the music room.
Design and Architecture: William B. Litchfield
Builder: Nautilus Homes
Photos:
Jessica Glynn
www.jessicaglynn.com
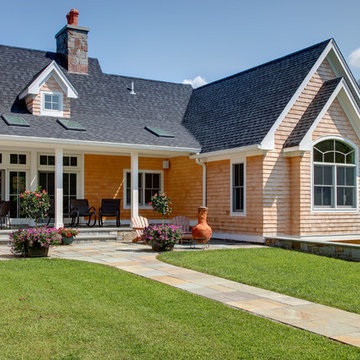
Olsen Photographic
Mid-sized classic stone back porch idea in Bridgeport with a roof extension
Mid-sized classic stone back porch idea in Bridgeport with a roof extension
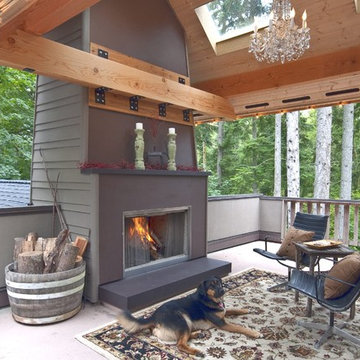
The entire third floor is the master suit and the deck is just another feature of the suit. After the overhang was installed, the deck became more suitable for the seattle weather and the deck is now able to be used at anytime.
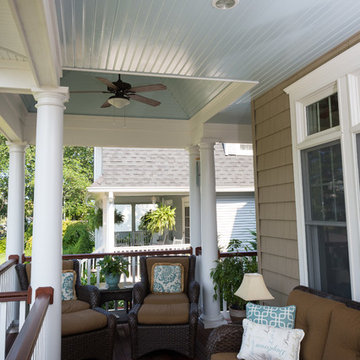
David Lau
Large elegant front porch photo in New York with decking and a roof extension
Large elegant front porch photo in New York with decking and a roof extension
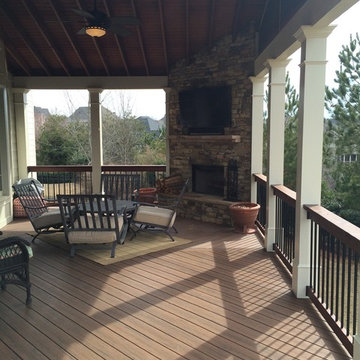
Open Porch with Corner Fireplace
Large elegant back porch photo in Atlanta with a fire pit and a roof extension
Large elegant back porch photo in Atlanta with a fire pit and a roof extension
Traditional Porch Ideas
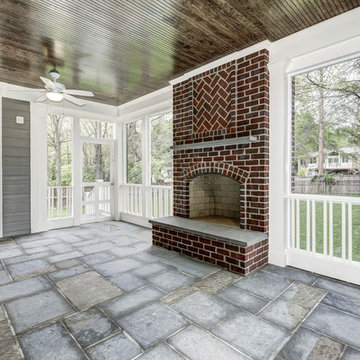
Large porch off of Great Room & Breakfast area provides ample outdoor entertaining space. The large brick fireplace is the center piece of this beauty.
5






