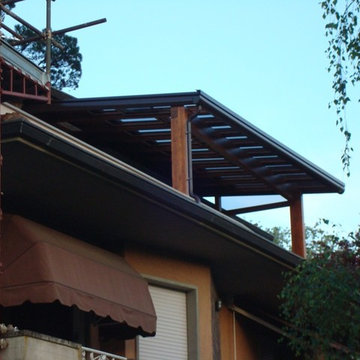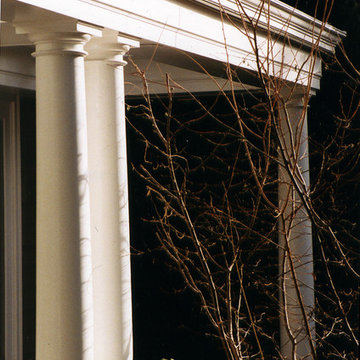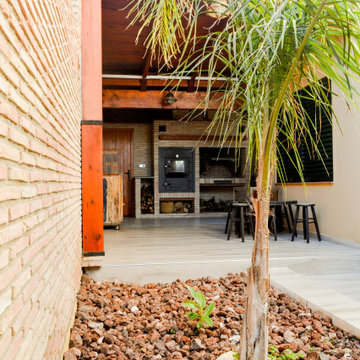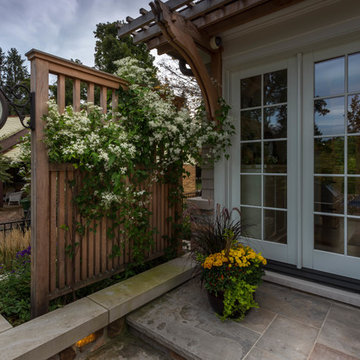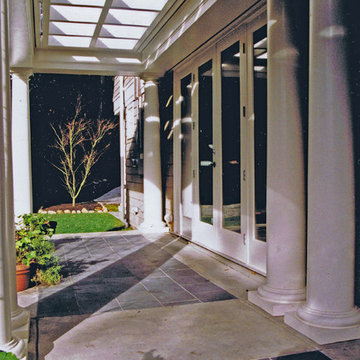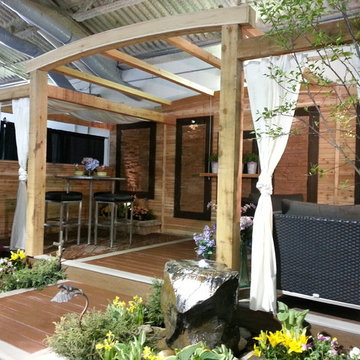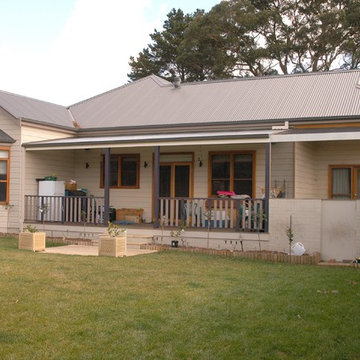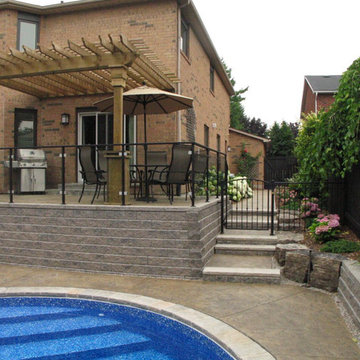Traditional Porch with a Pergola Ideas
Refine by:
Budget
Sort by:Popular Today
181 - 200 of 284 photos
Item 1 of 3
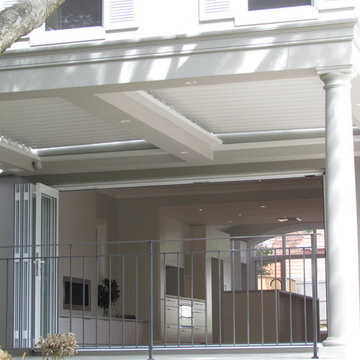
The owners of this home wanted to create an outdoor living area that takes best advantage of the sun, despite the front garden facing north.
So the existing narrow front terrace was extended to create a more generous space for outdoor entertaining.
A pergola roof was added, with elegant Georgian columns and architectural details to create a formal ambiance to complement the front facade of the home.
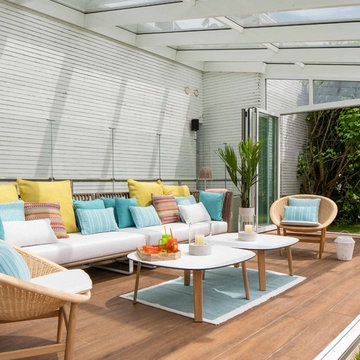
Proyecto, dirección y ejecución de decoración de terraza con pérgola de cristal, por Sube Interiorismo, Bilbao.
Zona de estar con sofá de cuerda modelo Bitta, de Kettal, y butaca en ratán natural modelo Basket, de Kettal. Mesas de centro con patas de roble, modelo LTS System, de Enea Design. Lámpara decorativa de pie, en blanco roto y pantalla en beige claro, para exterior, modelo Atticus, de Bover Barcelona, en Susaeta Iluminación. Lámpara de sobre mesa, portátil, para exterior, en blanco, modelo Koord, de El Torrent, en Susaeta Iluminación. Cojines con tejidos especiales para exteriores de Maria Flora. Estilismo: Sube Interiorismo, Bilbao. www.subeinteriorismo.com
Fotografía: Erlantz Biderbost
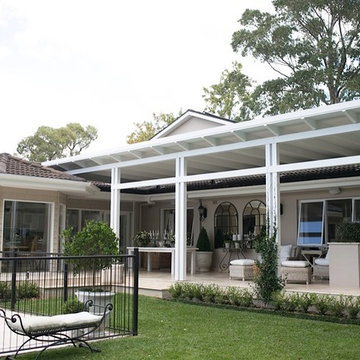
http://blumenthalphotography.com.au/
Styling by Lisa Bird.
Flowers by Chris Doblo.
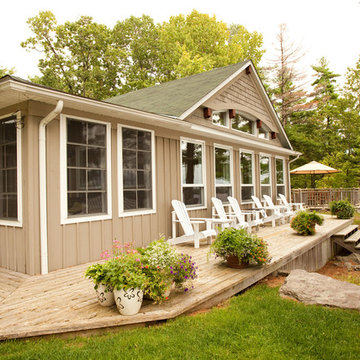
Front Porch Photography
Inspiration for a mid-sized timeless front porch remodel in Ottawa with decking and a pergola
Inspiration for a mid-sized timeless front porch remodel in Ottawa with decking and a pergola
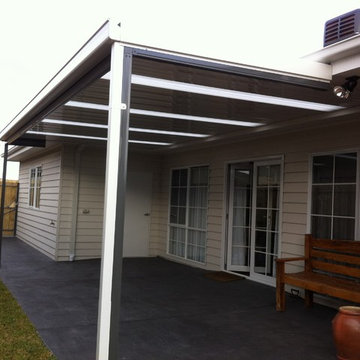
New Verandah to rear of house using colorbond frame and roof constructed by Totally Outdoors. The skylight allowing filtered light even on this quite grey day the picture was taken.
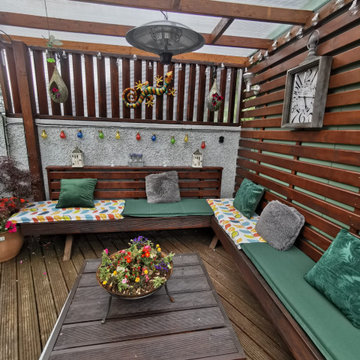
Pictured is a bespoke roofed pergola, constructed by BuildTech's carpenters and joiners.
Mid-sized elegant screened-in and wood railing back porch photo in Other with decking and a pergola
Mid-sized elegant screened-in and wood railing back porch photo in Other with decking and a pergola
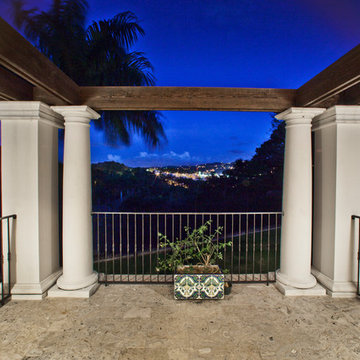
Photography by Carlos Esteva.
When this private client, a married couple, first approached Álvarez-Díaz & Villalón to build ‘the house of their dreams’ on the grounds of their sprawling family estate, the first challenge was to identify the exact location that would maximize the positive aspects of the topography while affording the most gracious views. Propped up on scaffolding, juggling digital cameras and folding ladders, the design team photographed the property from hundreds of angles before the ideal site was selected.
Once the site was selected, construction could begin.
The building’s foundation was raised slightly off the ground to disperse geothermal heat. In addition, the designers studied daily sunlight patterns and positioned the structure accordingly in order to warm the swimming pool during the cooler morning hours and illuminate the principal living quarters during the late afternoon. Finally, the main house was designed with functional balconies on all sides: each balcony meticulously planned ~ and precisely positioned ~ to
both optimize wind flow and frame the property’s most breath-taking views.
Stylistically, the goal was to create an authentic Spanish hacienda. Following Old World tradition, the house was anchored around a centralized interior patio
in the Moorish style: enclosed on three sides ~ yet
open on the fourth (similar to the Alcázar of Seville) ~ to reveal a reflecting pool ~ and mirror the water motif of the home’s magnificent marble fountain. A bell tower, horseshoe arches, a colonnaded,vineyard-style patio, and
ornamental Moorish mosaic tilework (“azulejos”) completed this picturesque portrait of a faraway fantasy world of castles, chivalry, and swordsplay, reminiscent of Medieval Spain.
Shortly after completion, this showcase home was showcased on the TVE Spanish television series Spaniards Around The World (Españoles Alrededor
Del Mundo) as a prime example of authentic Spanish architecture designed outside the peninsula. Not surprising. After all, the story of a fairy-tale retreat as
magical as this one deserves a happy ending.
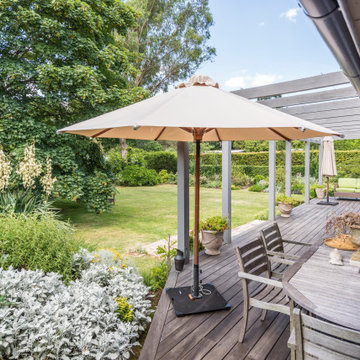
Mid-sized elegant back porch photo in Wollongong with decking and a pergola
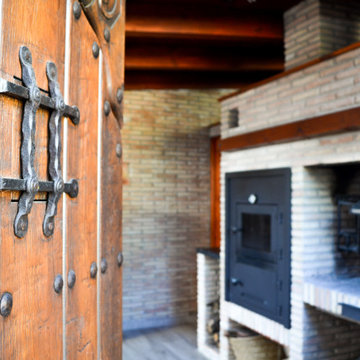
This is an example of a mid-sized traditional porch design in Other with a pergola.
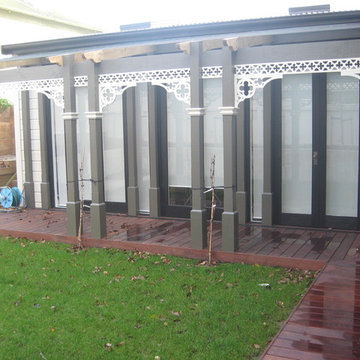
Jamie Reid
Inspiration for a small timeless back porch remodel in Wellington with decking and a pergola
Inspiration for a small timeless back porch remodel in Wellington with decking and a pergola
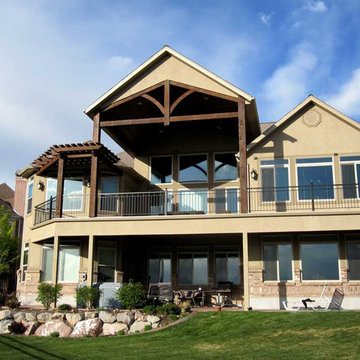
Underneath view of attached pavilion and pergola installed from a timber frame kit over the porch. The pergola on the right has still not been installed.
Traditional Porch with a Pergola Ideas
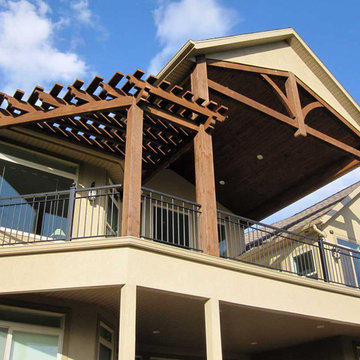
One attached timber frame pergola and pavilion kit finished with one more attached pergola kit to install over the porch deck.
Inspiration for a timeless porch remodel in Salt Lake City with a pergola
Inspiration for a timeless porch remodel in Salt Lake City with a pergola
10






