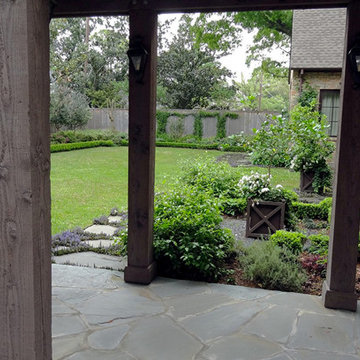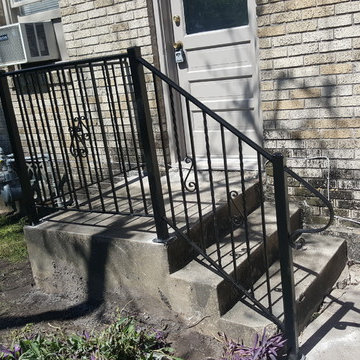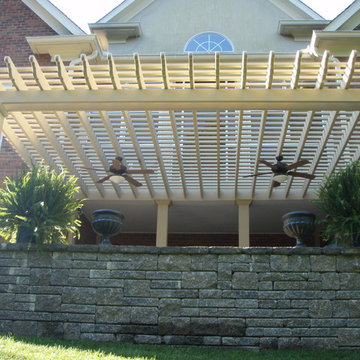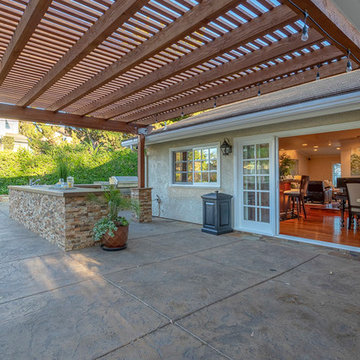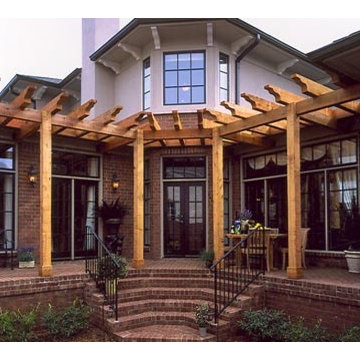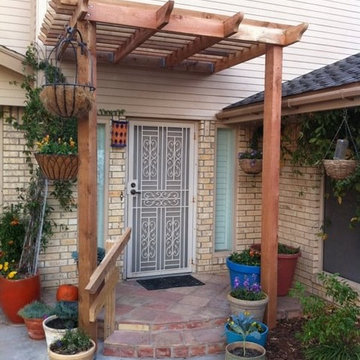Traditional Porch with a Pergola Ideas
Refine by:
Budget
Sort by:Popular Today
101 - 120 of 283 photos
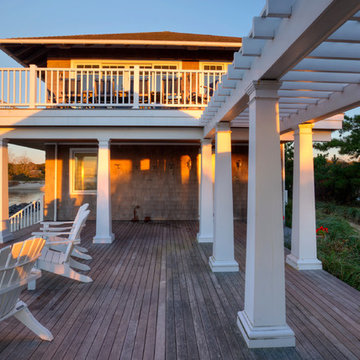
Randall Perry Photography
Large elegant back porch photo in New York with decking and a pergola
Large elegant back porch photo in New York with decking and a pergola
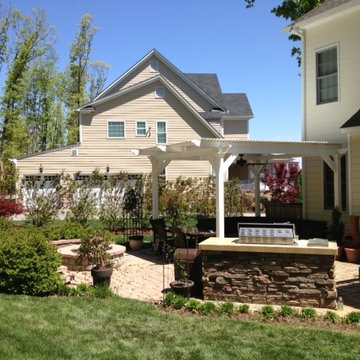
Beautiful landscaped yard with an all while adjustable pergola
Inspiration for a mid-sized timeless brick back porch remodel in Louisville with a pergola
Inspiration for a mid-sized timeless brick back porch remodel in Louisville with a pergola
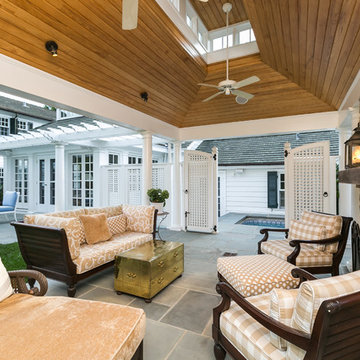
Home Track
This is an example of a traditional stone back porch design in Baltimore with a fire pit and a pergola.
This is an example of a traditional stone back porch design in Baltimore with a fire pit and a pergola.
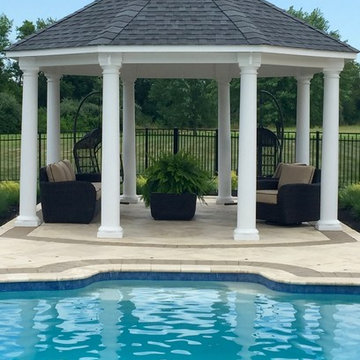
Custom pavilion designed and built by the Garden Artisans build team! Nothing better than a shady spot poolside on a hot day! www.gardenartisansllc.com — with Dan Jamet and Peter Jamet in Cranbury, New Jersey. Jamet
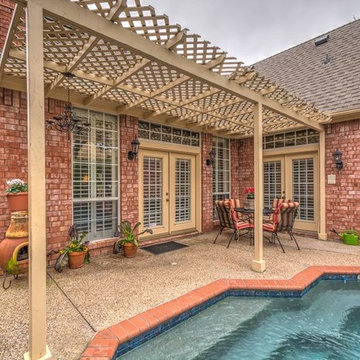
Inspiration for a mid-sized timeless porch remodel in Dallas with decking and a pergola
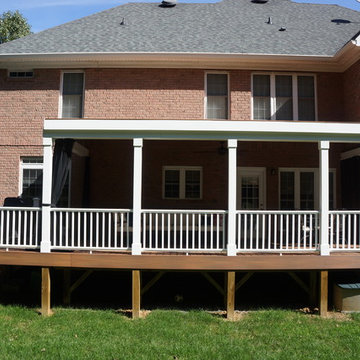
The existing deck on this home was rotting and was a place the homeowner’s avoided rather than enjoyed. They thought about adding a screened porch but didn’t want to obscure their view of the golf course. The solution: we installed elegant Mosquito Curtains which can be easily opened or closed as needed. The new pergola and deck are made from low-maintenance Fiberon Horizon deck boards, Duralife railings and Fypon column wraps. None of those products require painting! For a touch of natural beauty – the rafters are cedar which has been clear coated. Finally - this is a favorite gathering spot for this family. Photo: Erin Dougherty
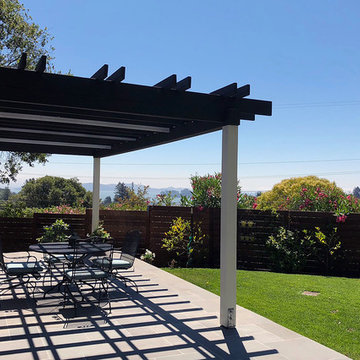
Two 10’x12’ manual retractable canopies were installed on the homeowners’ wood pergola. To accommodate the windows and sliding glass door when the canopies are retracted, extra wings were added to each canopy to reduce the ‘canopy drop’.
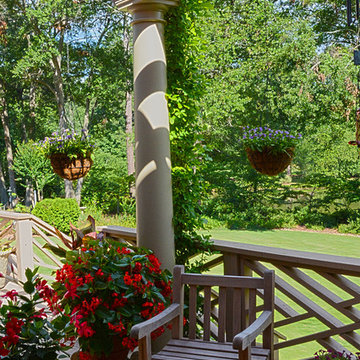
Pergola with doric columns and wood beams.
Mid-sized classic porch idea in Atlanta with decking and a pergola
Mid-sized classic porch idea in Atlanta with decking and a pergola
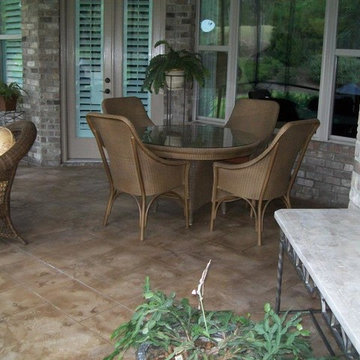
Huge elegant concrete screened-in back porch photo in Atlanta with a pergola
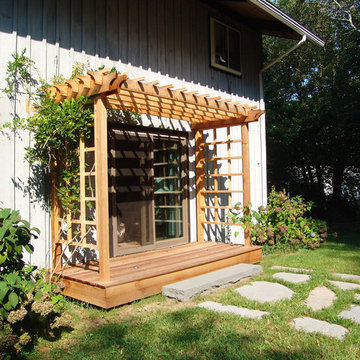
The new pergola and deck make a welcoming back entry.
Small classic back porch idea in Providence with decking and a pergola
Small classic back porch idea in Providence with decking and a pergola
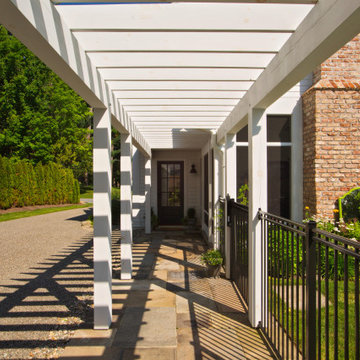
The clients were looking for an outdoor space they could retreat to and enjoy with their family. The backyard of this home features flower gardens, a gas burning lamp post, decorative pergola extending from the main house to the garage, 30' fiberglass pool with a splashpad, gas burning firepit area, patio area for outdoor dining, and a screened in porch complete with a 36" fireplace. The pergola is aesthetically pleasing while giving some protection from the elements journeying from house to garage and vice versa. Even with a 30' pool, there is plenty of yard space for family games. The placement of the firepit when lit gives just the right amount of ambiance for overlooking the property in the evening. The patio is located adjacent to the screened in porch that leads into the kitchen for ease of dining and socializing outdoors. The screened in porch allows the family to enjoy aspects of the backyard during inclement weather.
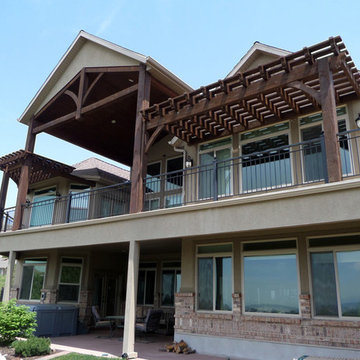
Underneath view of attached timber frame pergola and timber frame pavilion installed from a timber frame kit over the porch.
This is an example of a traditional porch design in Salt Lake City with a pergola.
This is an example of a traditional porch design in Salt Lake City with a pergola.
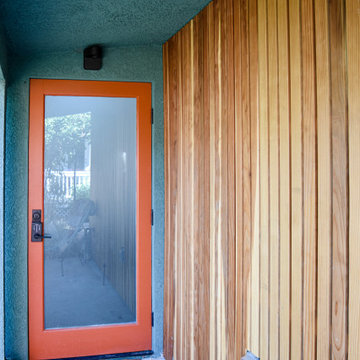
This is the back door entry to ourt newly completed accessory dwelling unit located in Eagle Rock, CA. This patio area is shaded by a natural wood awning with a cement landing. The exterior features wood panel and stucco with additional sconces for light and safety at night.
Traditional Porch with a Pergola Ideas
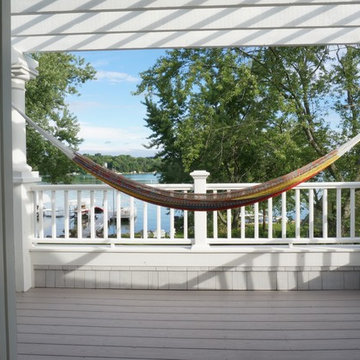
This bedroom has a private porch overlooking the lake.
Elegant porch photo in Milwaukee with a pergola
Elegant porch photo in Milwaukee with a pergola
6






