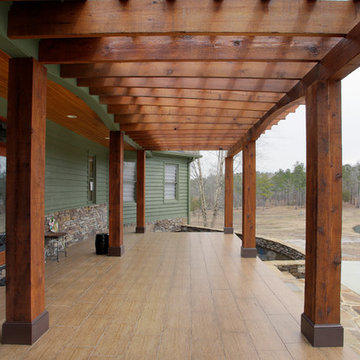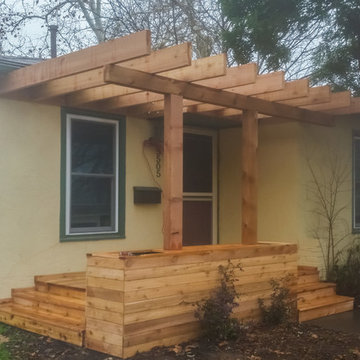Traditional Porch with a Pergola Ideas
Refine by:
Budget
Sort by:Popular Today
141 - 160 of 283 photos
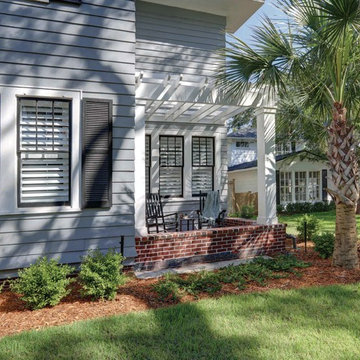
For this project the house itself and the garage are the only original features on the property. In the front yard we created massive curb appeal by adding a new brick driveway, framed by lighted brick columns, with an offset parking space. A brick retaining wall and walkway lead visitors to the front door, while a low brick wall and crisp white pergola enhance a previous underutilized patio. Landscaping, sod, and lighting frame the house without distracting from its character.
In the back yard the driveway leads to an updated garage which received a new brick floor and air conditioning. The back of the house changed drastically with the seamless addition of a covered patio framed on one side by a trellis with inset stained glass opposite a brick fireplace. The live-edge cypress mantel provides the perfect place for decor. The travertine patio steps down to a rectangular pool, which features a swim jet and linear glass waterline tile. Again, the space includes all new landscaping, sod, and lighting to extend enjoyment of the space after dusk.
Photo by Craig O'Neal
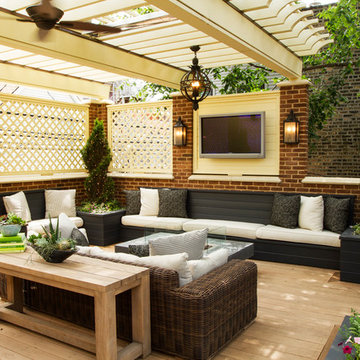
Landscape Architect: Chalet
Architect: Burns and Beyerl
Developer: Middlefork Development LLC
Large classic back porch idea in Chicago with a fire pit, decking and a pergola
Large classic back porch idea in Chicago with a fire pit, decking and a pergola
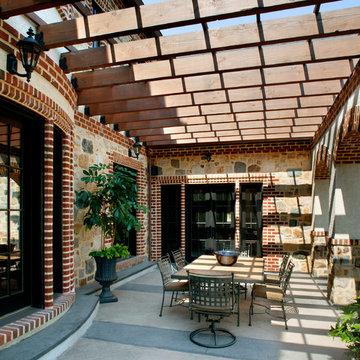
This Charming outdoor room has a Mediterranean feel with its stone and brick arcade and stained Pergola beamed ceiling. It connects the Formal Dining Room, the Informal Dining Area and the Family room, and provides access to the landscaped rear yard and garden area. It features custom made wrought iron brackets and a patterned stone floor.
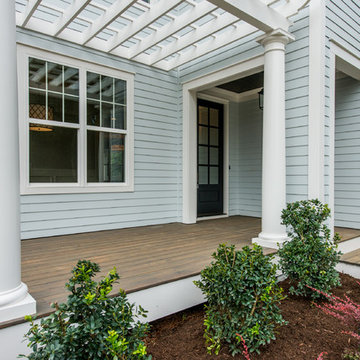
Close up of front porch and pergola.
Visual Properties, LLC - Joe Anthony
Inspiration for a mid-sized timeless front porch remodel in Raleigh with decking and a pergola
Inspiration for a mid-sized timeless front porch remodel in Raleigh with decking and a pergola
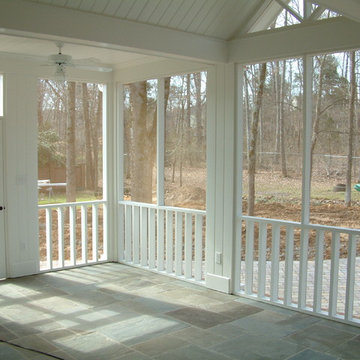
Outdoor covered screen porch
Inspiration for a large timeless stone screened-in back porch remodel in Charlotte with a pergola
Inspiration for a large timeless stone screened-in back porch remodel in Charlotte with a pergola
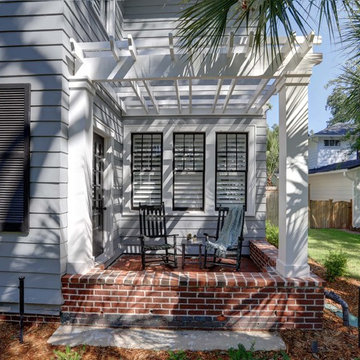
For this project the house itself and the garage are the only original features on the property. In the front yard we created massive curb appeal by adding a new brick driveway, framed by lighted brick columns, with an offset parking space. A brick retaining wall and walkway lead visitors to the front door, while a low brick wall and crisp white pergola enhance a previous underutilized patio. Landscaping, sod, and lighting frame the house without distracting from its character.
In the back yard the driveway leads to an updated garage which received a new brick floor and air conditioning. The back of the house changed drastically with the seamless addition of a covered patio framed on one side by a trellis with inset stained glass opposite a brick fireplace. The live-edge cypress mantel provides the perfect place for decor. The travertine patio steps down to a rectangular pool, which features a swim jet and linear glass waterline tile. Again, the space includes all new landscaping, sod, and lighting to extend enjoyment of the space after dusk.
Photo by Craig O'Neal
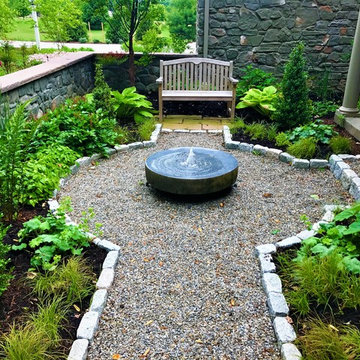
A flagstone patio and natural stone seat wall lead to a larger space including a pavilion and outdoor kitchen.
This is an example of a small traditional stone front porch design in Other with a pergola.
This is an example of a small traditional stone front porch design in Other with a pergola.
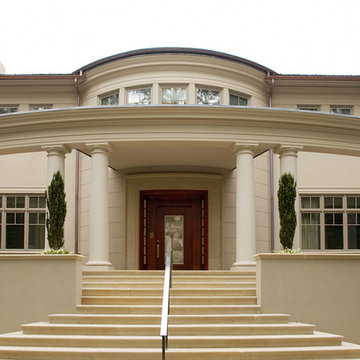
Photography by Dan Mayers,
Monarc Construction
This is an example of a huge traditional front porch design in DC Metro with a pergola.
This is an example of a huge traditional front porch design in DC Metro with a pergola.
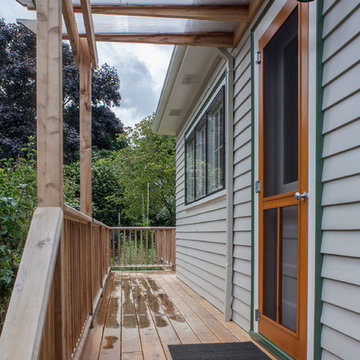
Photos: Eckert & Eckert Photography
Small elegant back porch photo in Portland with decking and a pergola
Small elegant back porch photo in Portland with decking and a pergola
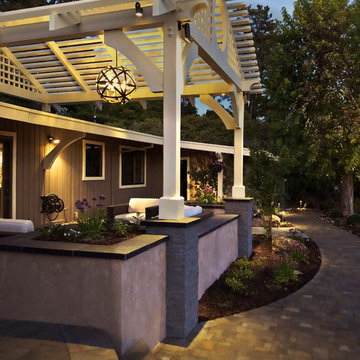
Steve Lambert
Mid-sized elegant concrete paver front porch photo in San Francisco with a pergola
Mid-sized elegant concrete paver front porch photo in San Francisco with a pergola
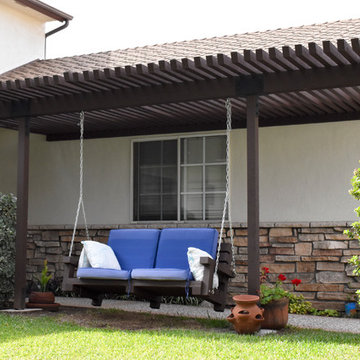
The custom porch swing was crafted with mortise and tenon joints to coordinate with the new entry arbor.
Photo: Jessica Abler, Los Angeles, CA
Inspiration for a mid-sized timeless front porch remodel in Los Angeles with a pergola
Inspiration for a mid-sized timeless front porch remodel in Los Angeles with a pergola
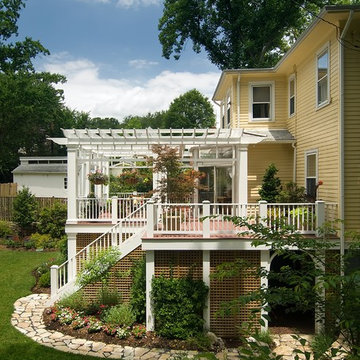
Paul Burk
This is an example of a traditional porch design in DC Metro with a pergola.
This is an example of a traditional porch design in DC Metro with a pergola.
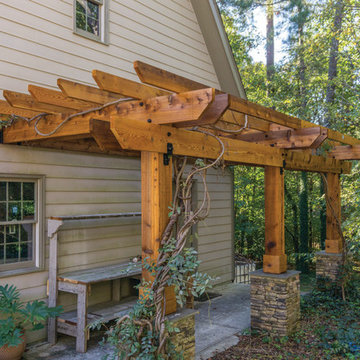
Barbara Brown Photography
This is an example of a small traditional porch design in Atlanta with a pergola and decking.
This is an example of a small traditional porch design in Atlanta with a pergola and decking.
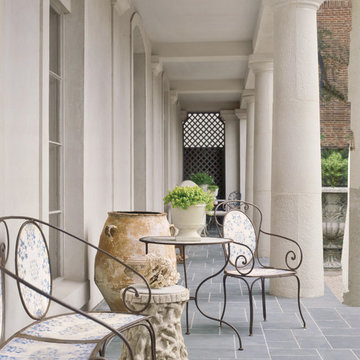
Photo: Veranda | Tria Giovan
This is an example of a mid-sized traditional stone front porch design in Houston with a pergola.
This is an example of a mid-sized traditional stone front porch design in Houston with a pergola.
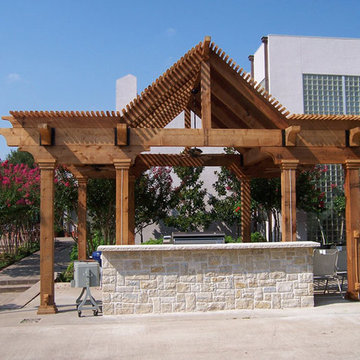
This is an example of a large traditional tile porch design in Dallas with a pergola.
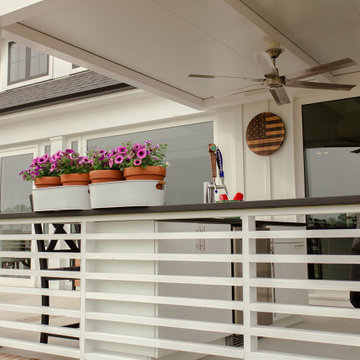
As these homeowners designed their new dream home, they realized the planned outdoor kitchen would need to be protected from the elements. They contacted the local Azenco dealer and expert pergola designers at Backyard Specialist to craft a full-shade pergola that would seamlessly fit into their home’s planned architecture and make their new outdoor kitchen into an at-home luxury destination.
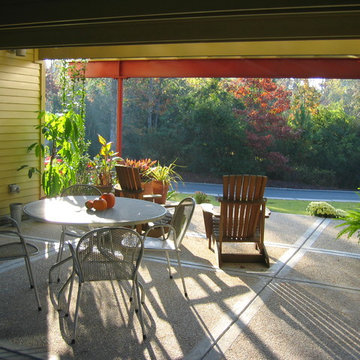
Inspiration for a mid-sized timeless concrete front porch remodel in Wilmington with a pergola
Traditional Porch with a Pergola Ideas
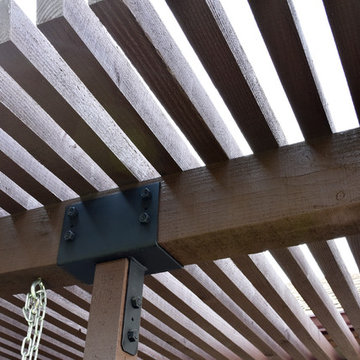
Douglas fir construction with a solid stain, and quality craftsmanship make this pergola the focal point of the house.
Photo: Jessica Abler, Los Angeles, CA
8






