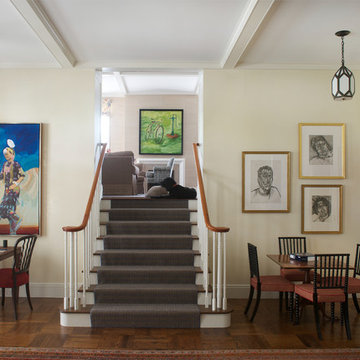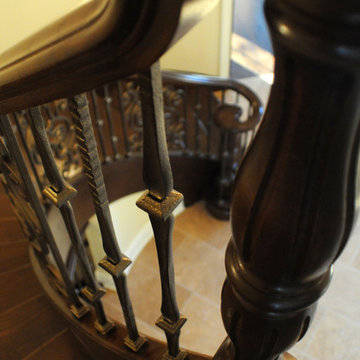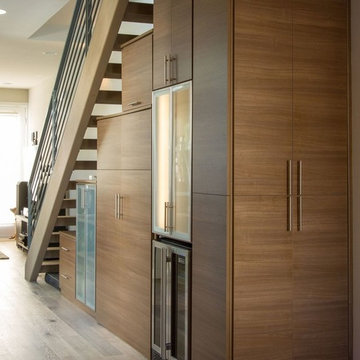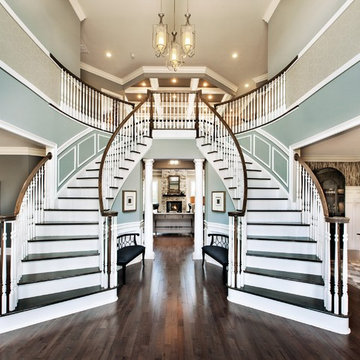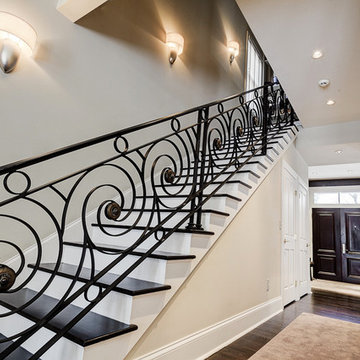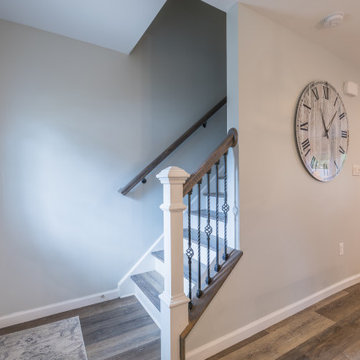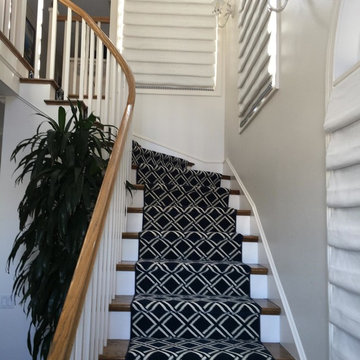Traditional Staircase Ideas
Refine by:
Budget
Sort by:Popular Today
201 - 220 of 82,183 photos
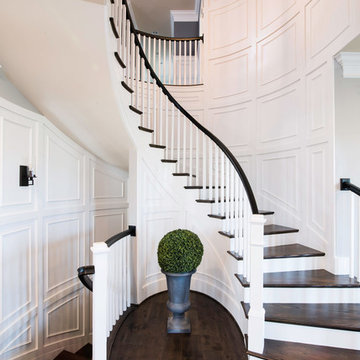
Maxine Schnitzer Photography
Example of a classic wooden curved wood railing staircase design in DC Metro with painted risers
Example of a classic wooden curved wood railing staircase design in DC Metro with painted risers
Find the right local pro for your project
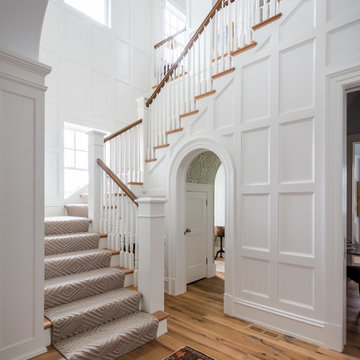
Staircase - traditional wooden l-shaped wood railing staircase idea in Richmond with wooden risers
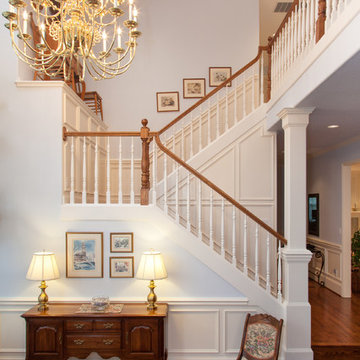
Every good entry makes a statement, setting the tone for the rest of the project.
Joshua Seaman Photography
Staircase - traditional u-shaped staircase idea in Portland
Staircase - traditional u-shaped staircase idea in Portland
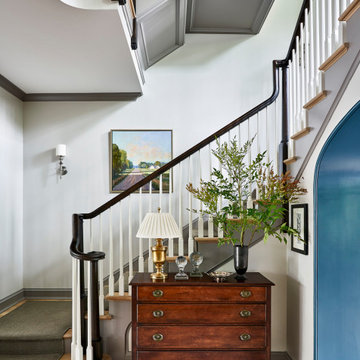
Example of a classic wooden l-shaped wood railing staircase design in Chicago with painted risers
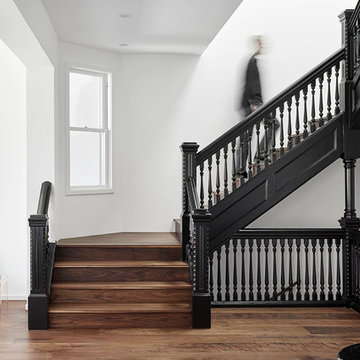
Bruce Damonte
Large elegant wooden u-shaped staircase photo in San Francisco with wooden risers
Large elegant wooden u-shaped staircase photo in San Francisco with wooden risers
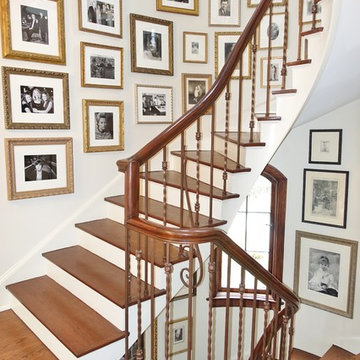
Inspiration for a mid-sized timeless wooden curved staircase remodel in Chicago with painted risers
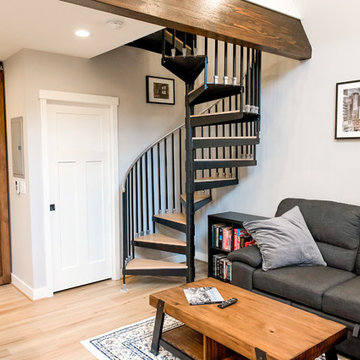
Our clients were looking to build an income property for use as a short term rental in their backyard. In order to keep maximize the available space on a limited footprint, we designed the ADU around a spiral staircase leading up to the loft bedroom. The vaulted ceiling gives the small space a much larger appearance.
To provide privacy for both the renters and the homeowners, the ADU was set apart from the house with its own private entrance.
The design of the ADU was done with local Pacific Northwest aesthetics in mind, including green exterior paint and a mixture of woodgrain and metal fixtures for the interior.
Durability was a major concern for the homeowners. In order to minimize potential damages from renters, we selected quartz countertops and waterproof flooring. We also used a high-quality interior paint that will stand the test of time and clean easily.
The end result of this project was exactly what the client was hoping for, and the rental consistently receives 5-star reviews on Airbnb.
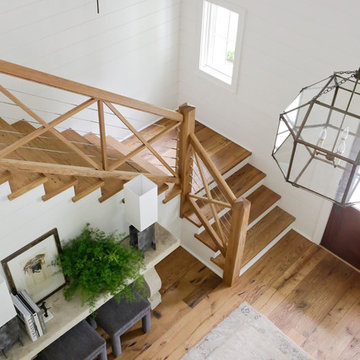
Foyer and staircase with hand-beveled reclaimed white oak floors and stairs finished with Rubio Monocoat hard wax oil finish.
Floors: Southern Oaks Flooring (Materials via Reclaimed DesignWorks)
Design: Rachel Halvorson Designs
Photography: Paige Rumore Photography
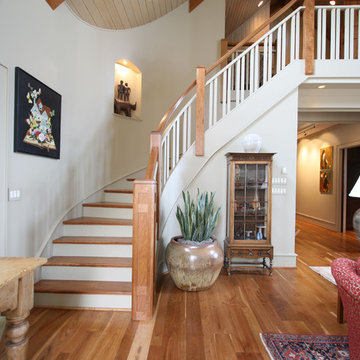
Mountain home is located in Foscoe, NC
Photography taken by Stacey Walker
Elegant wooden curved staircase photo in Charlotte
Elegant wooden curved staircase photo in Charlotte
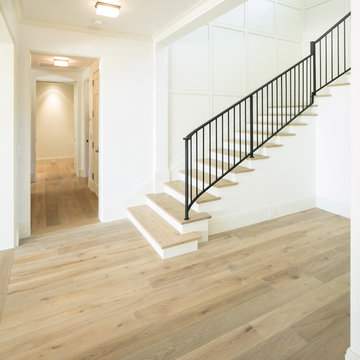
Mid-sized elegant metal curved staircase photo in Miami with wooden risers
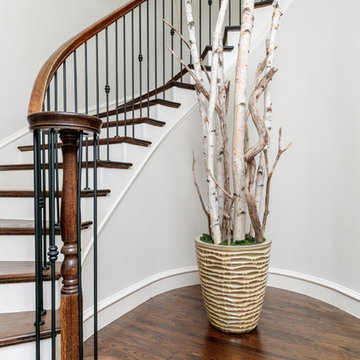
Starting from scratch for this new home allowed me to create a fresh, comfortable California beach vibe for the home. Quality materials were combined with modern appeal to create an easy and liveable space.
photos: Matt Ross
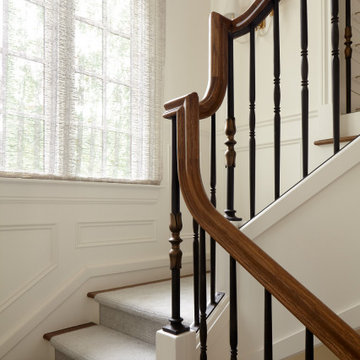
Design: Carrington Hill Designs /
Architecture: Fergus Garber Architects /
Photography: Agnieszka Jakubowicz
Example of a classic staircase design in San Francisco
Example of a classic staircase design in San Francisco
Traditional Staircase Ideas

Sponsored
Columbus, OH

Authorized Dealer
Traditional Hardwood Floors LLC
Your Industry Leading Flooring Refinishers & Installers in Columbus

A custom two story curved staircase features a grand entrance of this home. It is designed with open treads and a custom scroll railing. Photo by Spacecrafting
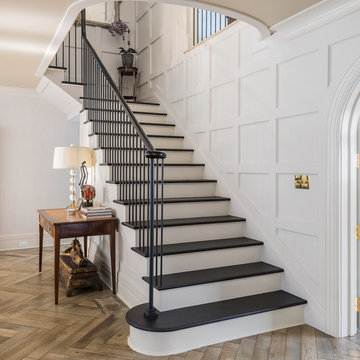
The paneled stair has black treads and a trimmed arched opening to the second floor.
Elegant painted l-shaped staircase photo in New York with painted risers
Elegant painted l-shaped staircase photo in New York with painted risers
11






