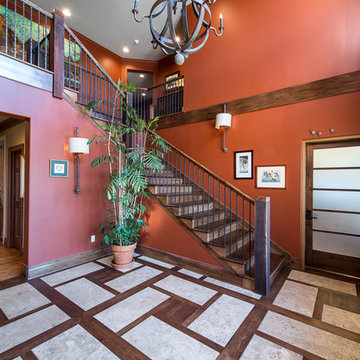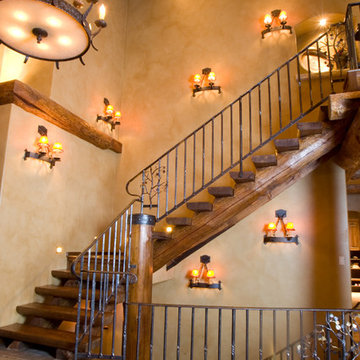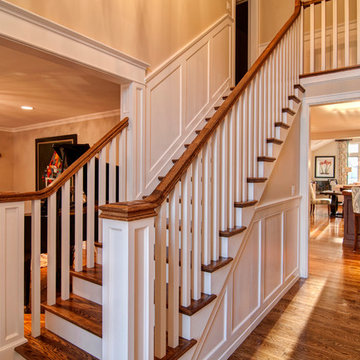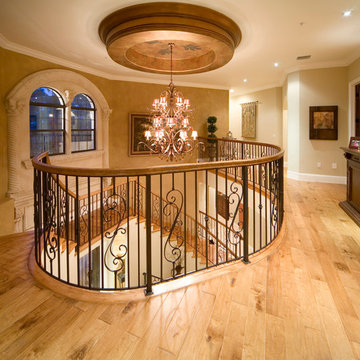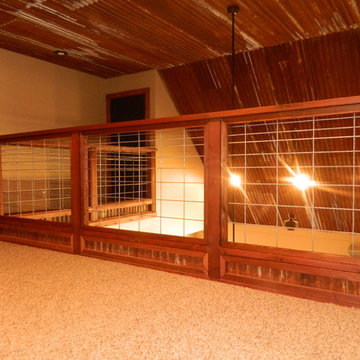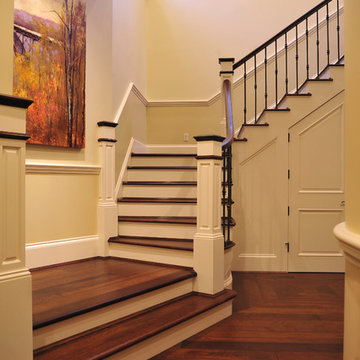Traditional Orange Staircase Ideas
Refine by:
Budget
Sort by:Popular Today
1 - 20 of 1,507 photos
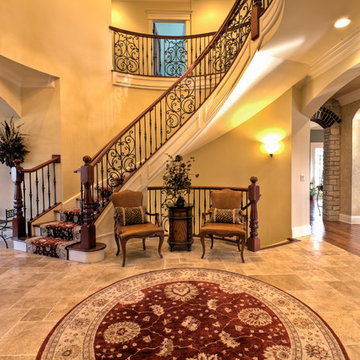
Photos by Bill Meyer Photography
blog/billmeyerphotography.com
Elegant staircase photo in Chicago
Elegant staircase photo in Chicago
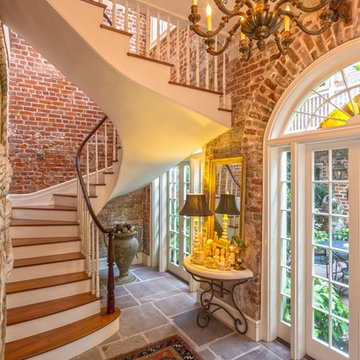
Will Crocker Photography
Example of a classic staircase design in New Orleans
Example of a classic staircase design in New Orleans
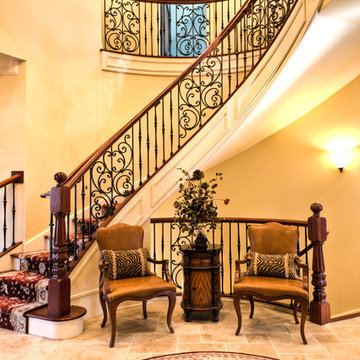
Photos by Bill Meyer Photography
blog/billmeyerphotography.com
Staircase - traditional staircase idea in Chicago
Staircase - traditional staircase idea in Chicago
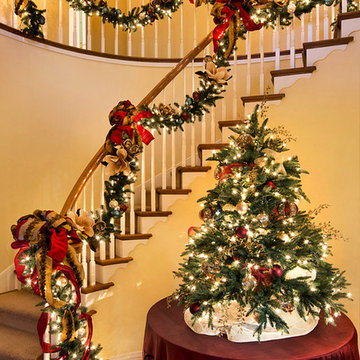
Inspiration for a large timeless wooden curved staircase remodel in San Francisco with painted risers
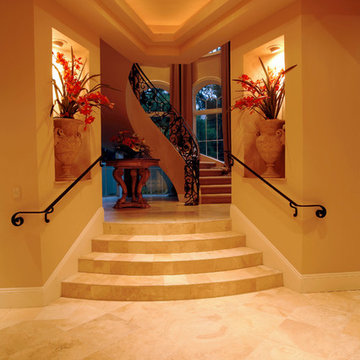
Staircase - large traditional curved metal railing staircase idea in Las Vegas
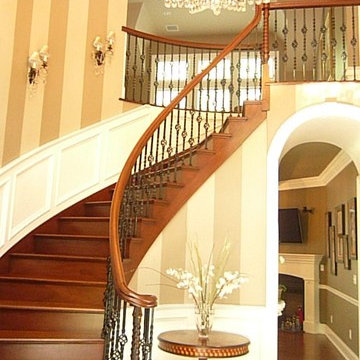
Classic center hall foyer with mahogany wood circular staircase. The floor is marble tile with an inlaid centerpiece. The wrought iron spindels and mahogany railing classically define this THOMAS BAIO ARCHITECT foyer.
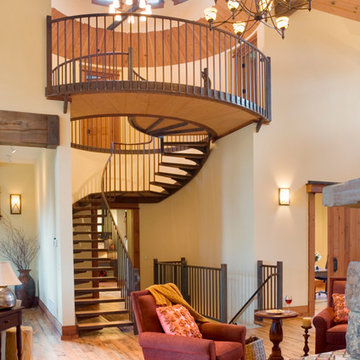
This Spanish Peaks residence was designed around views of Mt. Wilson, as well as to not disturb wetlands located on site. Geothermal heating is used in this project, tapping into a great source of alternative energy that this region of Southwestern Montana has to offer. The main spaces in the home are arranged in an open-concept plan, with the great room, dining room, and kitchen all connected. A radial fireplace anchors one corner, opening 180º to the great room, as well as to an exterior courtyard. The other corner holds a circular staircase, which is also open to the spaces below, adding a unique detail to the room.
A staggered garage plan breaks up the typical mass of the space, and a simple palette of materials aids the building in complementing the site.
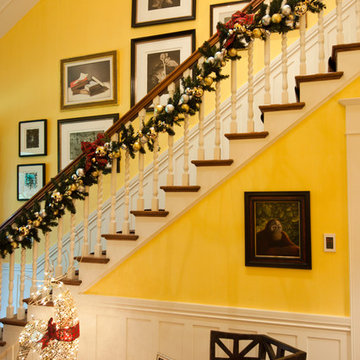
“Tartan” candles and ribbon: Frontgate; metal mesh reindeer sculpture: Lowes
Photo: Janet Paik © 2012 Houzz
Example of a classic staircase design in San Francisco
Example of a classic staircase design in San Francisco
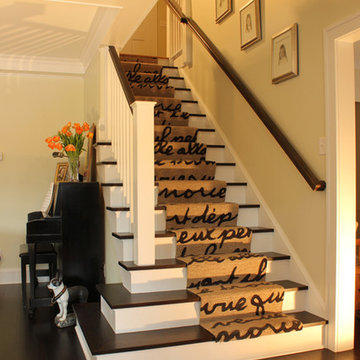
Staircase Spilling into Living Room and Foyer
Staircase - traditional staircase idea in Minneapolis
Staircase - traditional staircase idea in Minneapolis
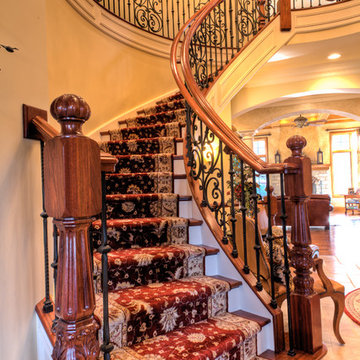
Photos by Bill Meyer Photography
blog/billmeyerphotography.com
Elegant staircase photo in Chicago
Elegant staircase photo in Chicago
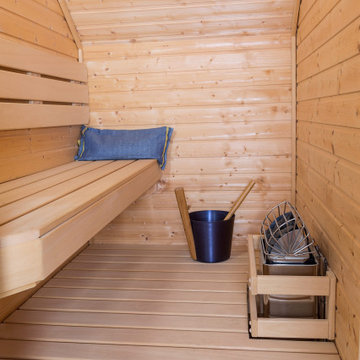
Sauna Under a Stairway: Add Sauna to an Unused Space -
A sauna can be incorporated into an unused closet or even under a stairway-- as shown here. This is a custom Finnleo sauna, comfortable for 2-3 people.
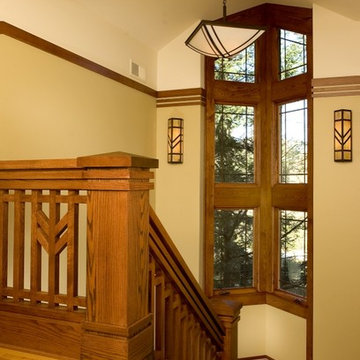
prairiearchitect.com
WEST STUDIO Architects and Construction Services
Example of a classic staircase design in Chicago
Example of a classic staircase design in Chicago
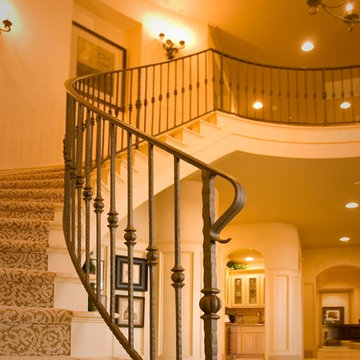
Mid-sized elegant carpeted curved metal railing staircase photo in San Francisco with carpeted risers
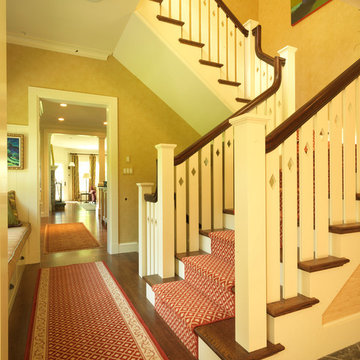
Hart Associates Architects
Staircase - large traditional wooden l-shaped staircase idea in Boston with painted risers
Staircase - large traditional wooden l-shaped staircase idea in Boston with painted risers
Traditional Orange Staircase Ideas
1







