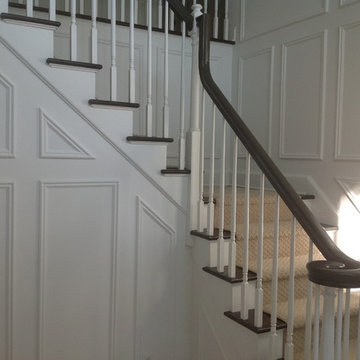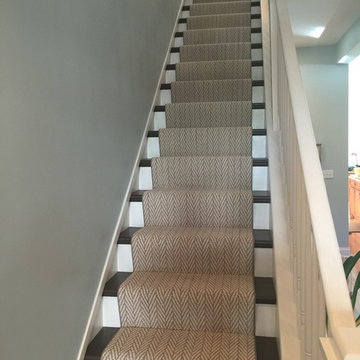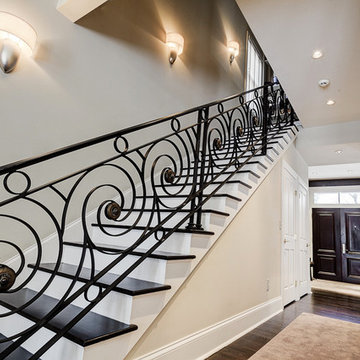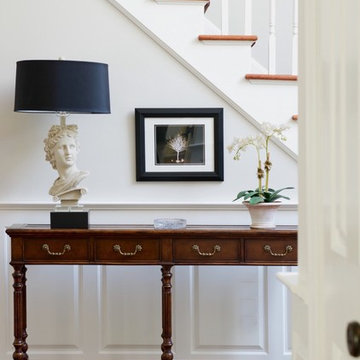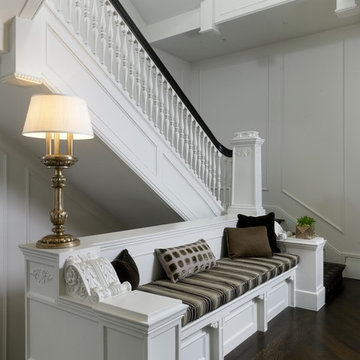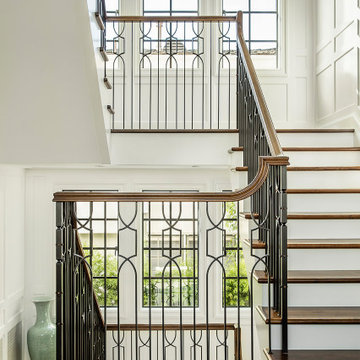Traditional Staircase Ideas
Refine by:
Budget
Sort by:Popular Today
621 - 640 of 82,183 photos
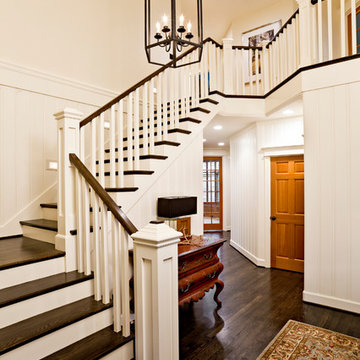
Photo Credit: Lincoln Barbour Photo.
Interior Design: Kim Hagstette, Maven Interiors
Staircase - traditional wooden l-shaped staircase idea in Portland with painted risers
Staircase - traditional wooden l-shaped staircase idea in Portland with painted risers
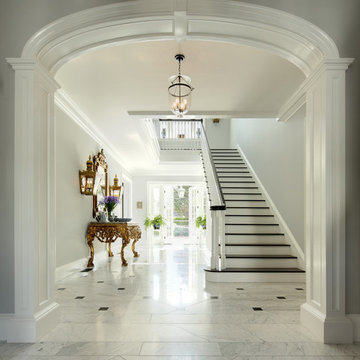
Erhard Pfeiffer
Staircase - large traditional wooden straight staircase idea in Los Angeles with painted risers
Staircase - large traditional wooden straight staircase idea in Los Angeles with painted risers
Find the right local pro for your project
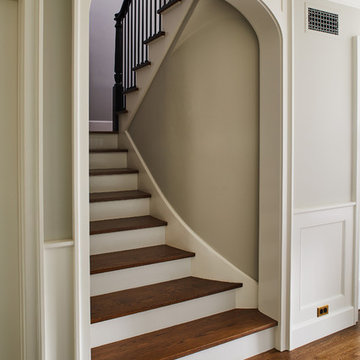
Attic stair designed by Tim Barber Ltd. Architecture. Photography by Sam Frost.
Inspiration for a timeless wooden staircase remodel in Los Angeles with painted risers
Inspiration for a timeless wooden staircase remodel in Los Angeles with painted risers
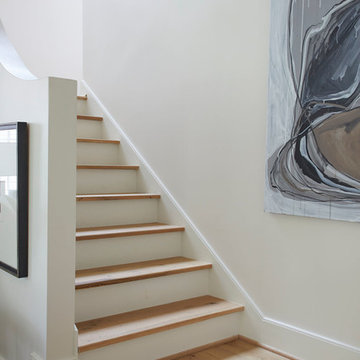
Jean Allsopp
Inspiration for a timeless wooden staircase remodel in Birmingham with painted risers
Inspiration for a timeless wooden staircase remodel in Birmingham with painted risers

The homeowner chose a code compliant Configurable Steel Spiral Stair. The code risers and additional spindles add safety.
Staircase - small traditional wooden spiral staircase idea in Philadelphia with metal risers
Staircase - small traditional wooden spiral staircase idea in Philadelphia with metal risers
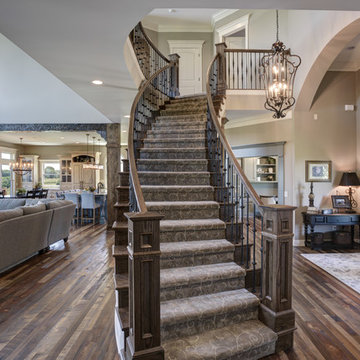
Example of a classic wooden curved mixed material railing staircase design in Other with wooden risers
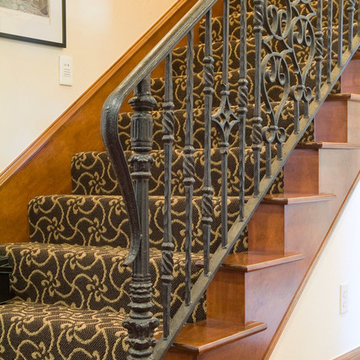
Inspiration for a mid-sized timeless carpeted straight metal railing staircase remodel in Oklahoma City with carpeted risers
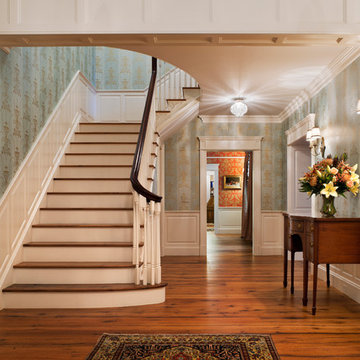
Tom Crane - Tom Crane photography
Large elegant wooden l-shaped wood railing staircase photo in New York with painted risers
Large elegant wooden l-shaped wood railing staircase photo in New York with painted risers
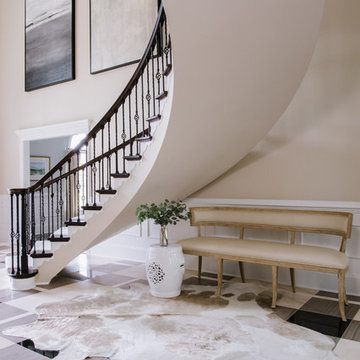
Photo by Robert Radifera; Styled by Charlotte Safavi.
Elegant wooden curved metal railing staircase photo in DC Metro with painted risers
Elegant wooden curved metal railing staircase photo in DC Metro with painted risers
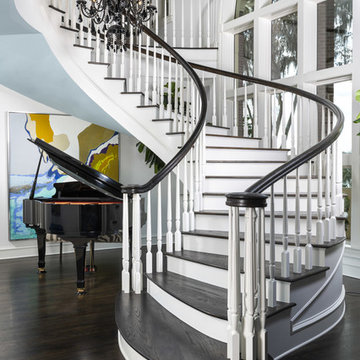
Elegant wooden curved wood railing staircase photo in Tampa with painted risers
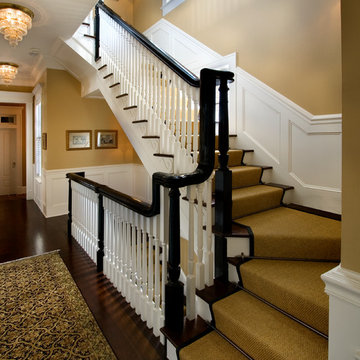
entry
Staircase - large traditional carpeted straight wood railing staircase idea in Orlando with wooden risers
Staircase - large traditional carpeted straight wood railing staircase idea in Orlando with wooden risers
Mid-sized elegant wooden curved wood railing staircase photo in San Francisco with painted risers
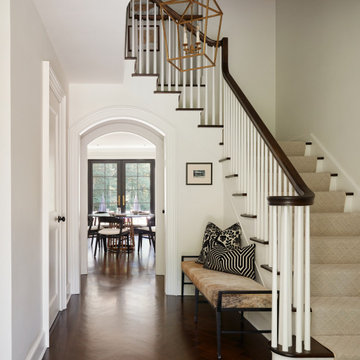
Front entry and staircase with an arched opening to the dining area. Featuring a dark hardwood floor and hand rail.
Example of a mid-sized classic staircase design in Other
Example of a mid-sized classic staircase design in Other
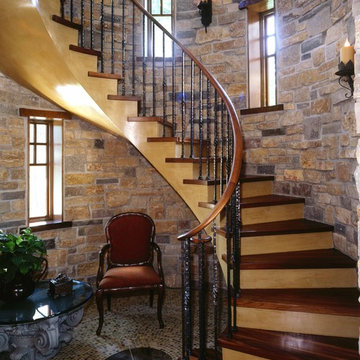
Example of a mid-sized classic wooden curved wood railing staircase design in Minneapolis with wooden risers
Traditional Staircase Ideas

Sponsored
Columbus, OH

Authorized Dealer
Traditional Hardwood Floors LLC
Your Industry Leading Flooring Refinishers & Installers in Columbus
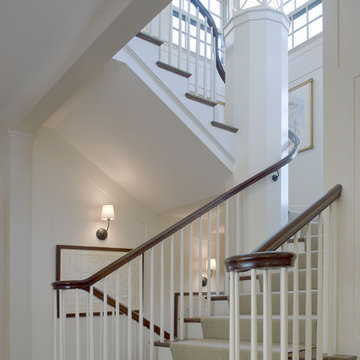
Hillside Farmhouse sits on a steep East-sloping hill. We set it across the slope, which allowed us to separate the site into a public, arrival side to the North and a private, garden side to the South. The house becomes the long wall, one room wide, that organizes the site into its two parts.
The garage wing, running perpendicularly to the main house, forms a courtyard at the front door. Cars driving in are welcomed by the wide front portico and interlocking stair tower. On the opposite side, under a parade of dormers, the Dining Room saddle-bags into the garden, providing views to the South and East. Its generous overhang keeps out the hot summer sun, but brings in the winter sun.
The house is a hybrid of ‘farm house’ and ‘country house’. It simultaneously relates to the active contiguous farm and the classical imagery prevalent in New England architecture.
Photography by Robert Benson and Brian Tetrault
32






