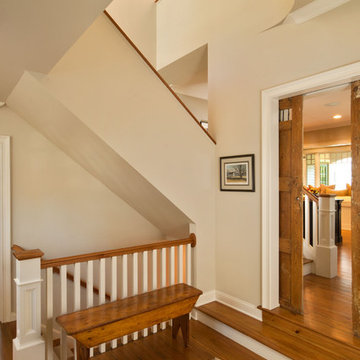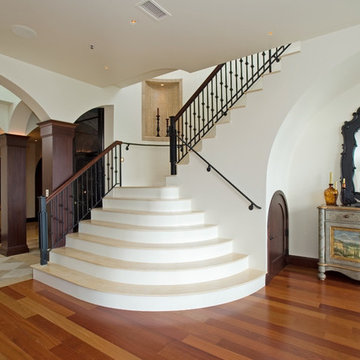Traditional Staircase Ideas
Refine by:
Budget
Sort by:Popular Today
21 - 40 of 4,946 photos
Item 1 of 3
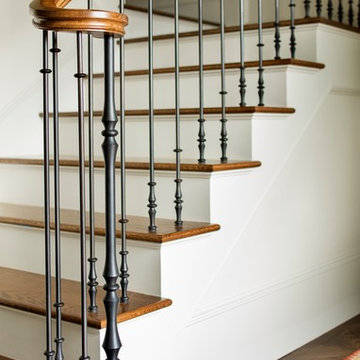
Mid-sized elegant wooden u-shaped mixed material railing staircase photo in Portland with painted risers
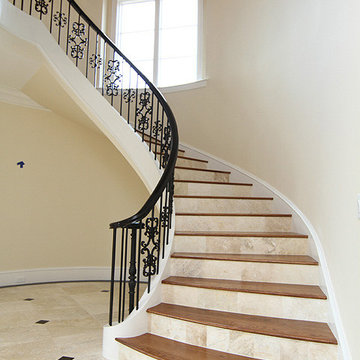
Large elegant wooden curved metal railing staircase photo in Raleigh with limestone risers
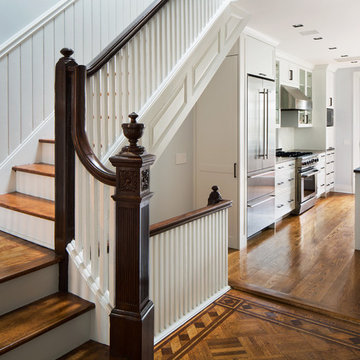
Amanda Kirkpatrick
Johann Grobler Architects
Inspiration for a mid-sized timeless wooden l-shaped staircase remodel in New York with painted risers
Inspiration for a mid-sized timeless wooden l-shaped staircase remodel in New York with painted risers
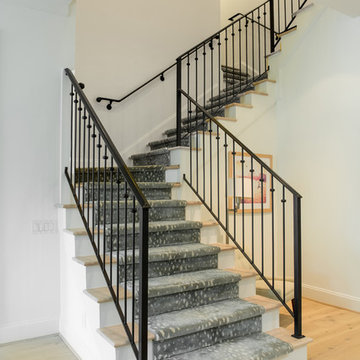
Cargile Photography
Mid-sized elegant wooden l-shaped metal railing staircase photo in Houston with carpeted risers
Mid-sized elegant wooden l-shaped metal railing staircase photo in Houston with carpeted risers
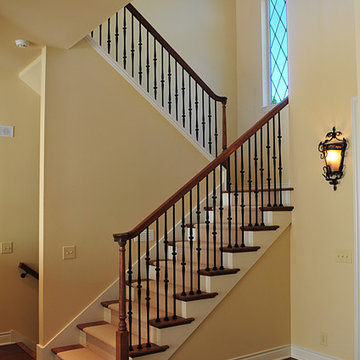
Wood and wrought iron railing nicely compliments this wood staircase with a beautiful leaded glass window.
Staircase - mid-sized traditional wooden u-shaped staircase idea in Seattle with painted risers
Staircase - mid-sized traditional wooden u-shaped staircase idea in Seattle with painted risers
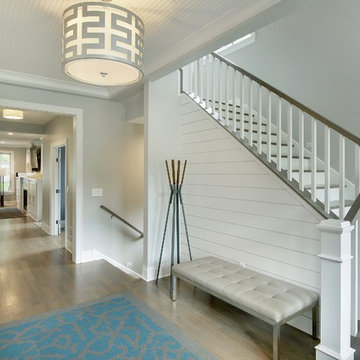
Example of a mid-sized classic wooden u-shaped wood railing staircase design in Minneapolis with painted risers
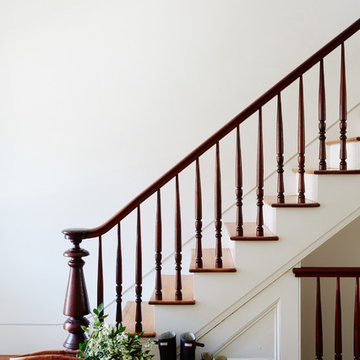
Original Four story Staircase Railing and Spindles rebuilt
Staircase - large traditional wooden straight wood railing staircase idea in New York with wooden risers
Staircase - large traditional wooden straight wood railing staircase idea in New York with wooden risers
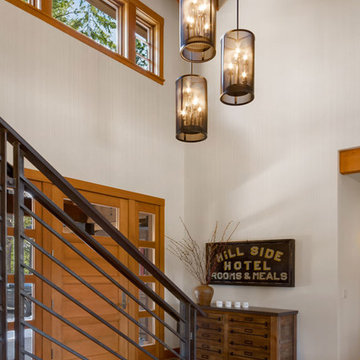
A warm welcome filled with rich woods, soft white walls, and contrasting black accents through the staircase railing and pendant lights. High-vaulted ceilings are complemented by rustic exposed beams and offer the first glimpse into this beautiful open-concept home full of an exciting mixture of styles.
Designed by Michelle Yorke Interiors who also serves Seattle as well as Seattle's Eastside suburbs from Mercer Island all the way through Issaquah.
For more about Michelle Yorke, click here: https://michelleyorkedesign.com/
To learn more about this project, click here: https://michelleyorkedesign.com/cascade-mountain-home/
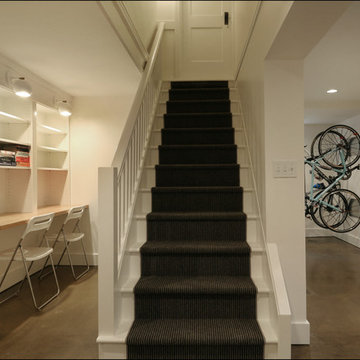
Side by side work stations tuck out of sight around the corner of the stairs, making use of every available inchDesign by Kristyn Bester. Photos by Photo Art Portraits.
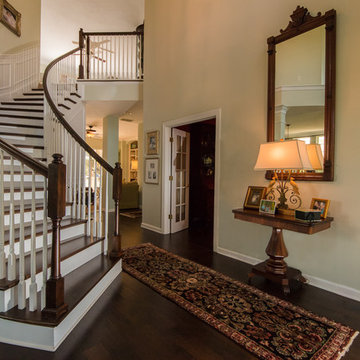
Inspiration for a large timeless wooden curved staircase remodel in Orlando with wooden risers
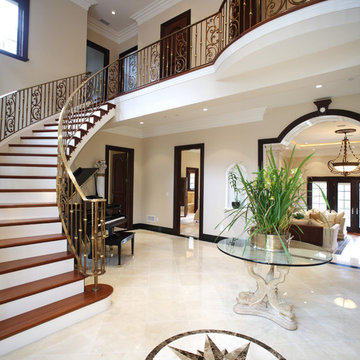
Inspiration for a large timeless wooden curved metal railing staircase remodel in San Francisco with painted risers
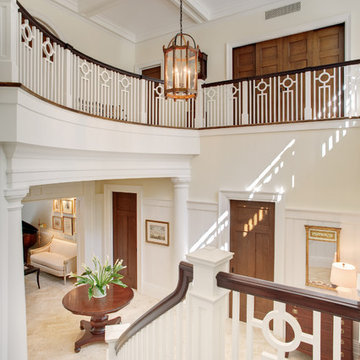
Double Height Entryway with Grand Staircase
Staircase - mid-sized traditional wooden spiral staircase idea in New York
Staircase - mid-sized traditional wooden spiral staircase idea in New York
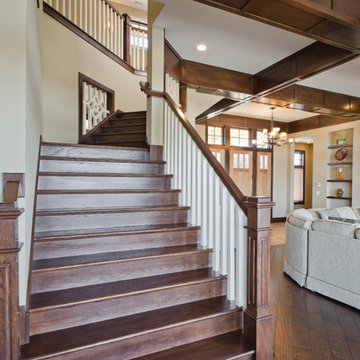
Inspiration for a large timeless wooden wood railing staircase remodel in Tampa with wooden risers
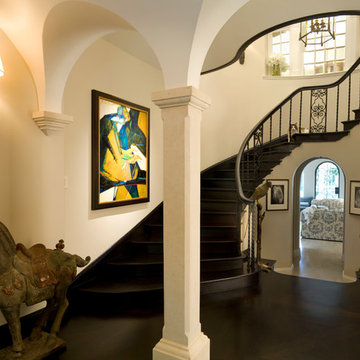
An arched Cathedral ceiling and carved columns lead the way to the elegant curved staircase.
Example of a large classic wooden curved staircase design in San Francisco with wooden risers
Example of a large classic wooden curved staircase design in San Francisco with wooden risers
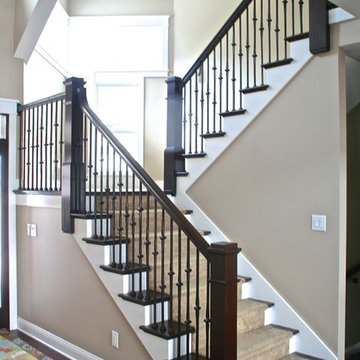
© Todd J. Nunemaker, Architect
Mid-sized elegant wooden l-shaped staircase photo in Detroit with wooden risers
Mid-sized elegant wooden l-shaped staircase photo in Detroit with wooden risers
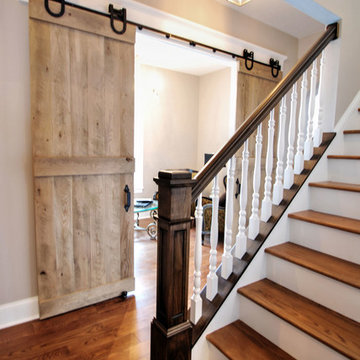
Oak tread stairs with custom-built barn doors.
Example of a large classic wooden straight staircase design in Cleveland with painted risers
Example of a large classic wooden straight staircase design in Cleveland with painted risers
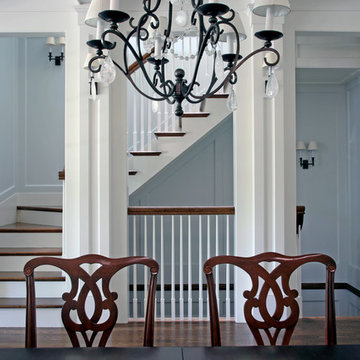
This gracious property in the award-winning Blaine school district - and just off the Southport Corridor - marries an old world European design sensibility with contemporary technologies and unique artisan details. With more than 5,200 square feet, the home has four bedrooms and three bathrooms on the second floor, including a luxurious master suite with a private terrace.
The house also boasts a distinct foyer; formal living and dining rooms designed in an open-plan concept; an expansive, eat-in, gourmet kitchen which is open to the first floor great room; lower-level family room; an attached, heated, 2-½ car garage with roof deck; a penthouse den and roof deck; and two additional rooms on the lower level which could be used as bedrooms, home offices or exercise rooms. The home, designed with an extra-wide floorplan, achieved through side yard relief, also has considerable, professionally-landscaped outdoor living spaces.
This brick and limestone residence has been designed with family-functional experiences and classically proportioned spaces in mind. Highly-efficient environmental technologies have been integrated into the design and construction and the plan also takes into consideration the incorporation of all types of advanced communications systems.
The home went under contract in less than 45 days in 2011.
Jim Yochum
Traditional Staircase Ideas
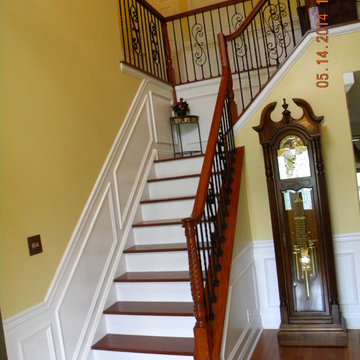
Complete stair and rail remodel. New treads and risers. New shadow boxes trim up the staircase wall and in the upper hall. New posts, rail and 1 x 8 stringer cap, and new iron balusters with "S" scrolls every 4th or 5th baluster.
2






